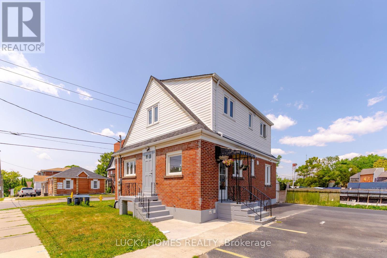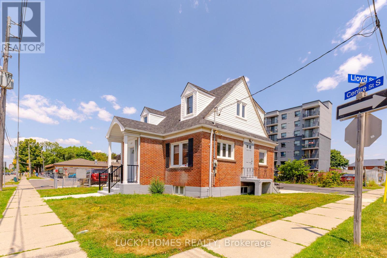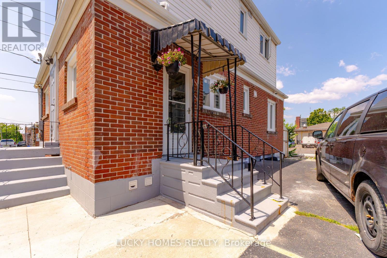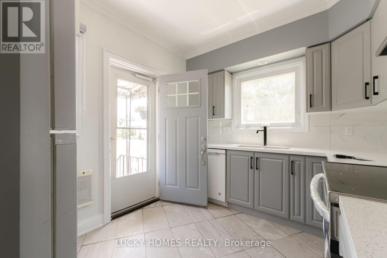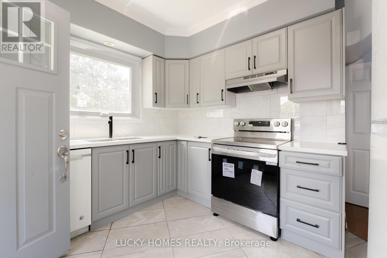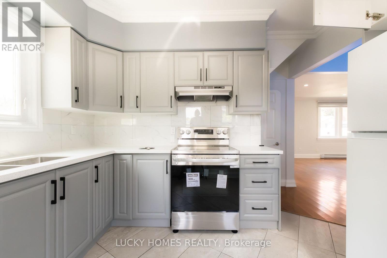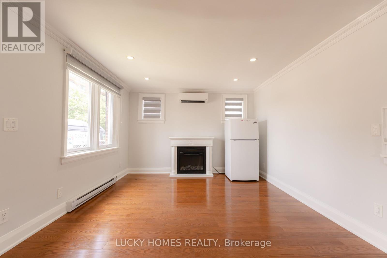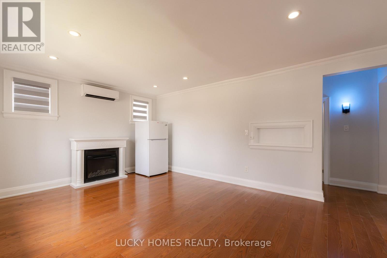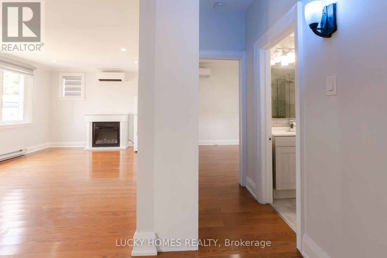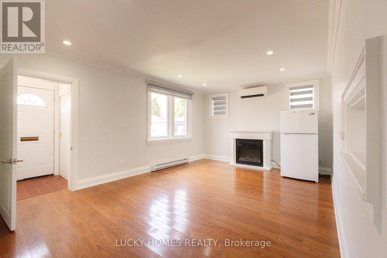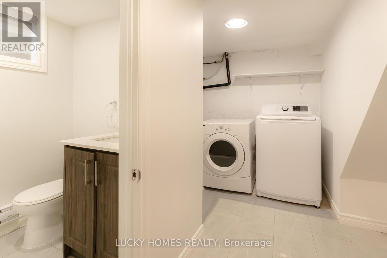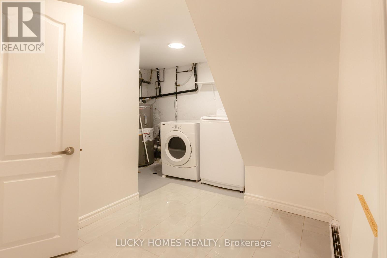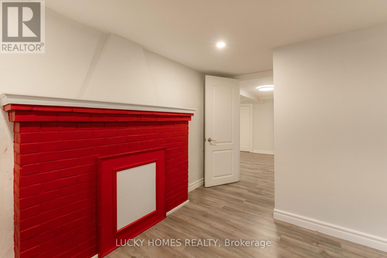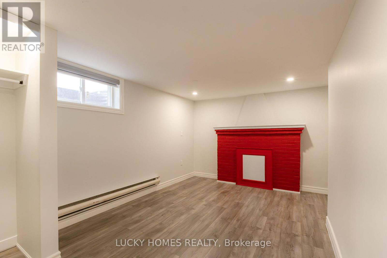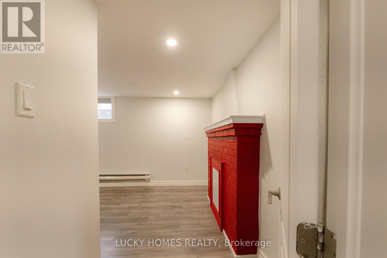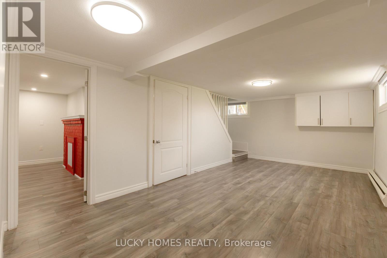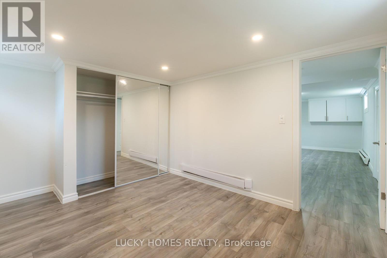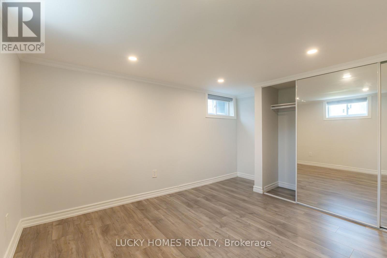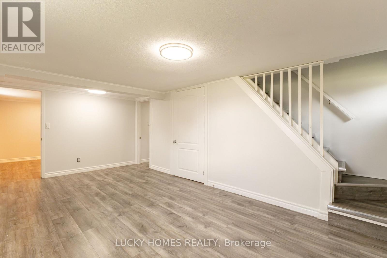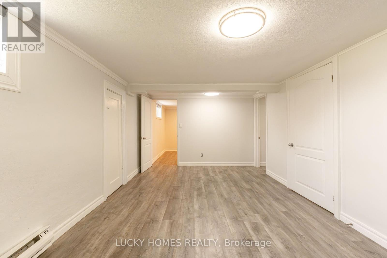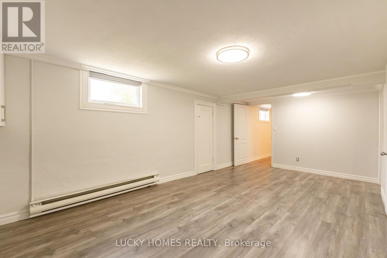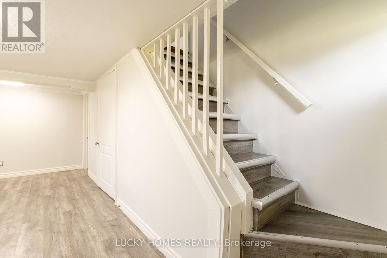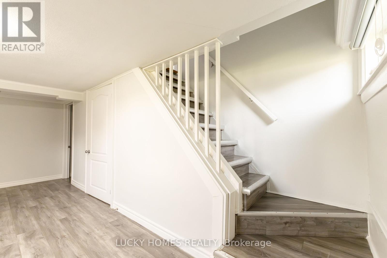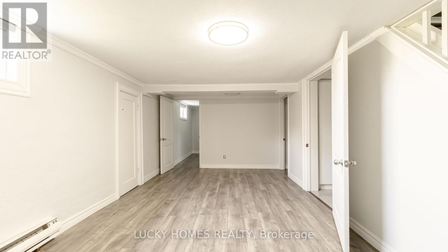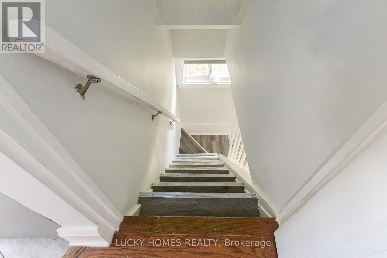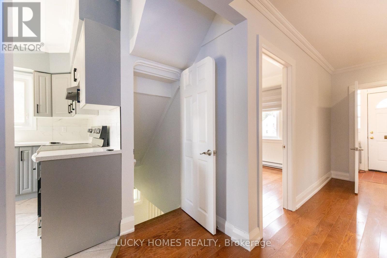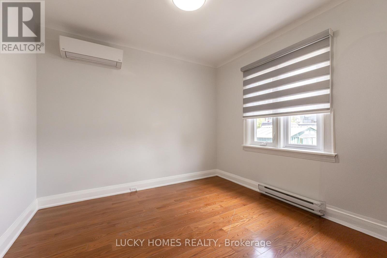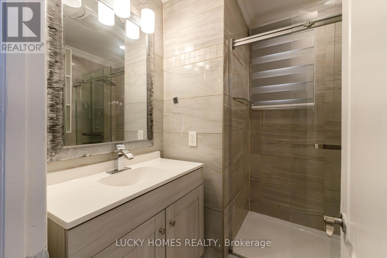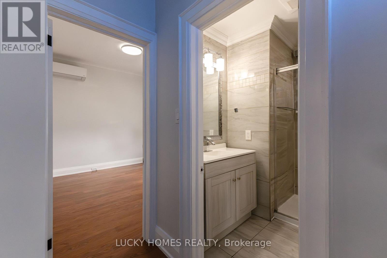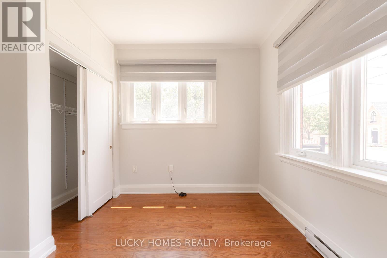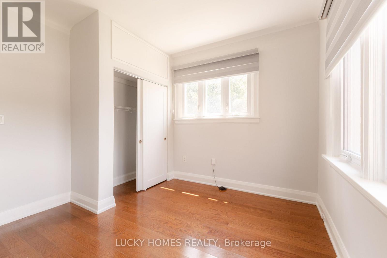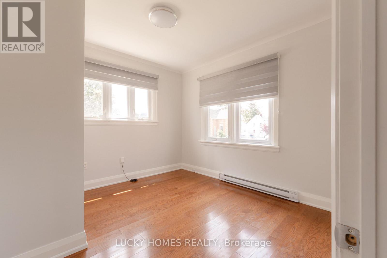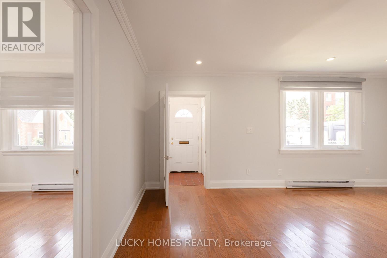(Main+lower) - 157 Centre Street S Oshawa, Ontario L1H 4A5
$2,950 Monthly
Legal Duplex, Fantastic Rental Opportunity in the Heart of Downtown Oshawa!Located near Centre St S and Lloyd St with easy access to Hwy 401, this spacious home offers 4 bedrooms and 2 full bathrooms ,70% utilities. Featuring 2 bedrooms on the main floor and 2 in the lower level, the home boasts a modern kitchen, fresh paint throughout, and updated windows. With two separate living areas, it's perfect for a family or shared living. Includes 2 parking spaces. Conveniently situated near government offices, professional services, shops, and Closer to Durham College. Don't miss this rare find! (id:50886)
Property Details
| MLS® Number | E12228115 |
| Property Type | Multi-family |
| Community Name | Central |
| Parking Space Total | 2 |
Building
| Bathroom Total | 2 |
| Bedrooms Above Ground | 2 |
| Bedrooms Below Ground | 2 |
| Bedrooms Total | 4 |
| Appliances | Blinds, Dishwasher, Dryer, Microwave, Washer, Refrigerator |
| Basement Development | Finished |
| Basement Type | N/a (finished) |
| Cooling Type | Wall Unit |
| Exterior Finish | Brick, Aluminum Siding |
| Flooring Type | Hardwood, Ceramic, Tile, Laminate |
| Foundation Type | Concrete |
| Heating Fuel | Electric |
| Heating Type | Baseboard Heaters |
| Stories Total | 2 |
| Size Interior | 1,100 - 1,500 Ft2 |
| Type | Duplex |
| Utility Water | Municipal Water |
Parking
| No Garage |
Land
| Acreage | No |
| Sewer | Sanitary Sewer |
| Size Depth | 80 Ft |
| Size Frontage | 47 Ft ,6 In |
| Size Irregular | 47.5 X 80 Ft |
| Size Total Text | 47.5 X 80 Ft |
Rooms
| Level | Type | Length | Width | Dimensions |
|---|---|---|---|---|
| Lower Level | Living Room | 5.85 m | 3.2 m | 5.85 m x 3.2 m |
| Lower Level | Bedroom 3 | 2.89 m | 4 m | 2.89 m x 4 m |
| Lower Level | Bedroom 4 | 3.47 m | 4.31 m | 3.47 m x 4.31 m |
| Lower Level | Exercise Room | 3.7 m | 2.03 m | 3.7 m x 2.03 m |
| Main Level | Dining Room | 5.37 m | 3.69 m | 5.37 m x 3.69 m |
| Main Level | Living Room | 5.37 m | 3.69 m | 5.37 m x 3.69 m |
| Main Level | Kitchen | 2.82 m | 3.43 m | 2.82 m x 3.43 m |
| Main Level | Bedroom 2 | 3.45 m | 3.29 m | 3.45 m x 3.29 m |
| Main Level | Primary Bedroom | 3.13 m | 3.43 m | 3.13 m x 3.43 m |
Utilities
| Cable | Available |
| Electricity | Available |
| Sewer | Available |
https://www.realtor.ca/real-estate/28484280/mainlower-157-centre-street-s-oshawa-central-central
Contact Us
Contact us for more information
Arul Sivasubramaniam
Broker of Record
(416) 518-9782
arulsivasubramaniam.luckyhomesrealty.com/
www.facebook.com/ArulLuckyHomes
twitter.com/lahteamrealty
www.linkedin.com/feed/
5928 Finch Ave E #220
Toronto, Ontario M1B 5P8
(416) 297-5555
(416) 297-5557
www.luckyhomesrealty.com/

