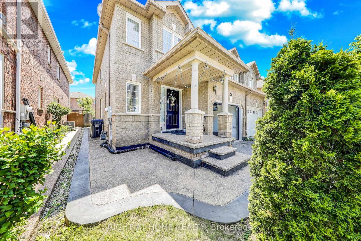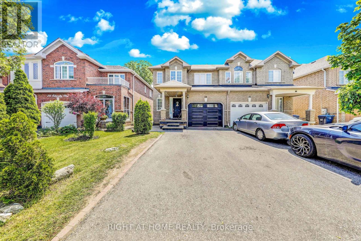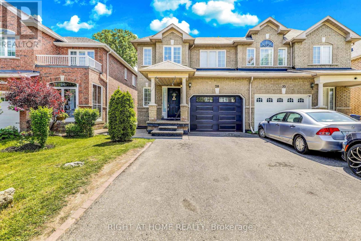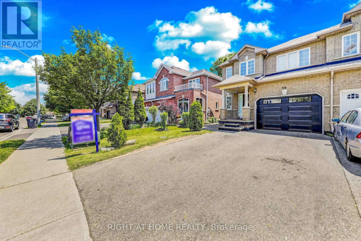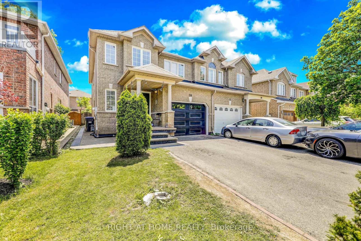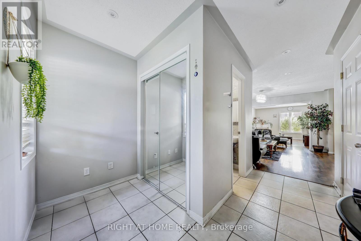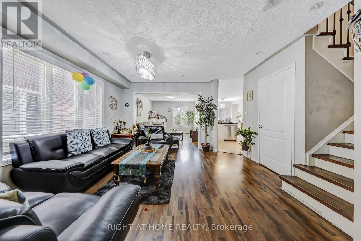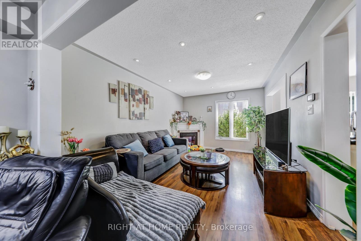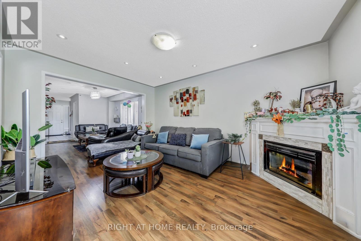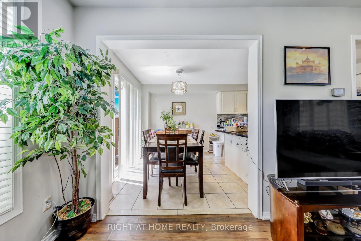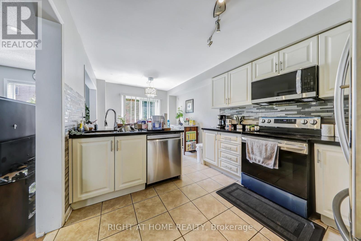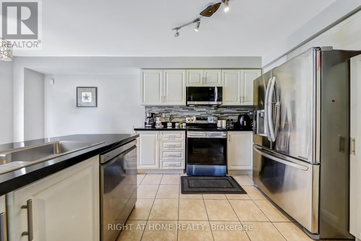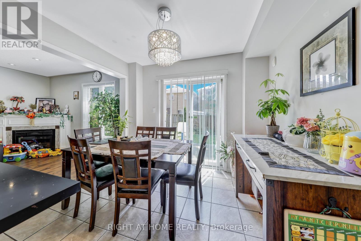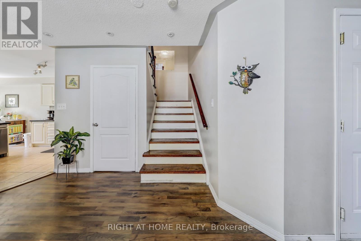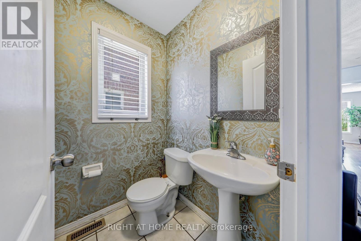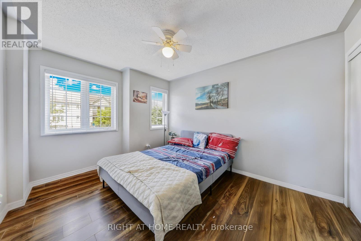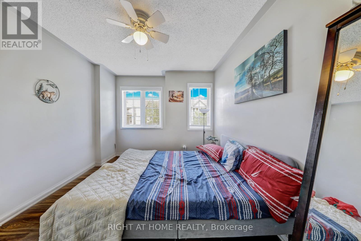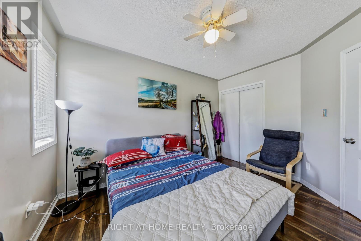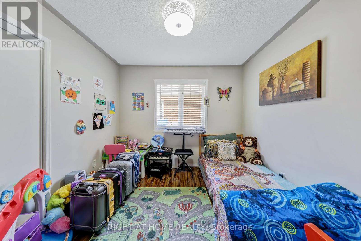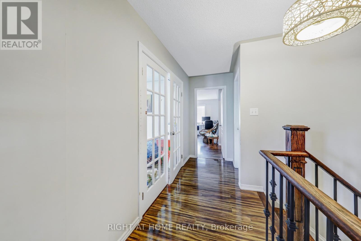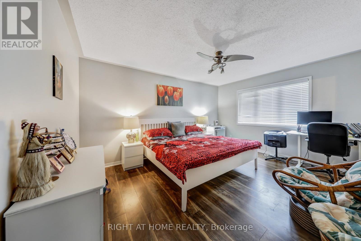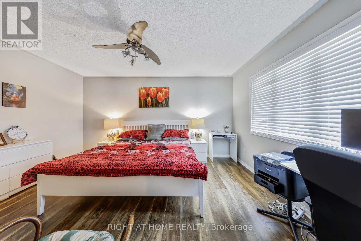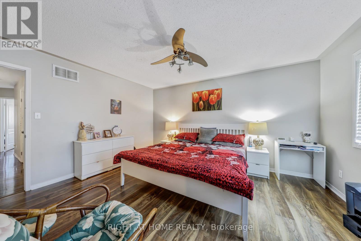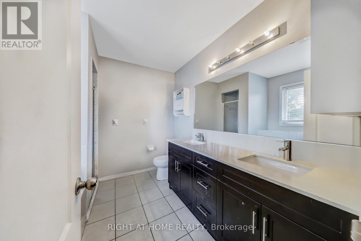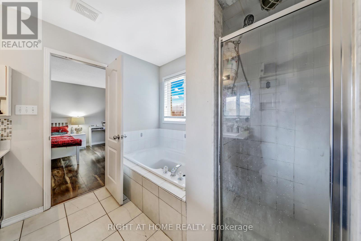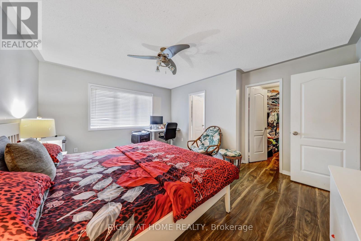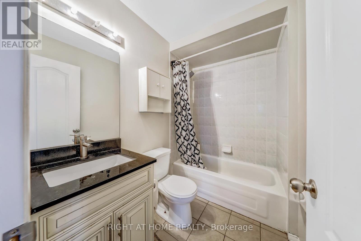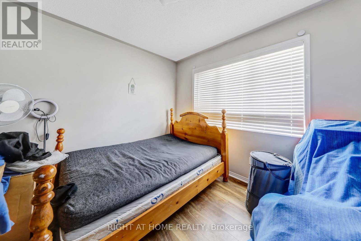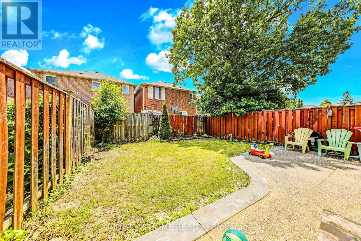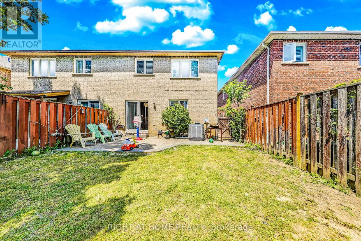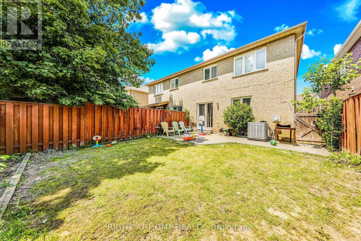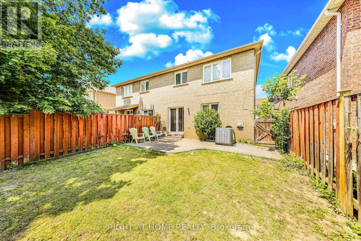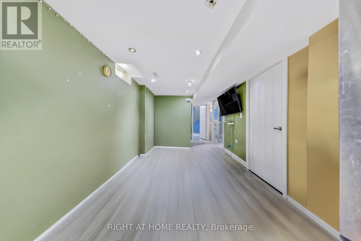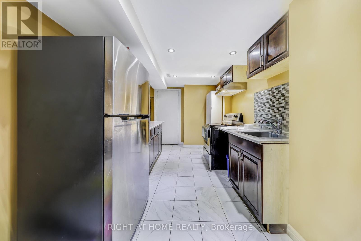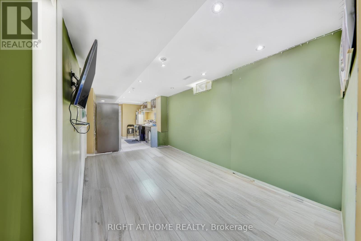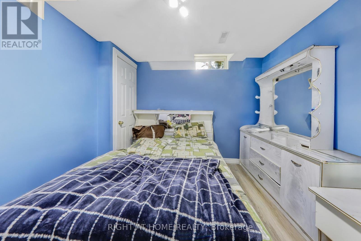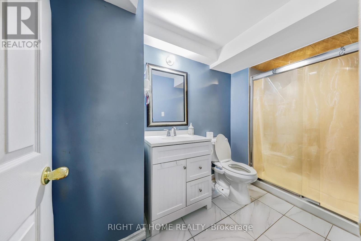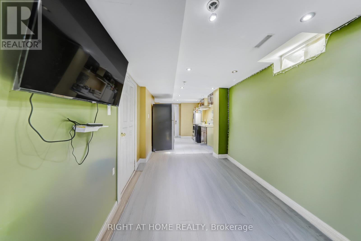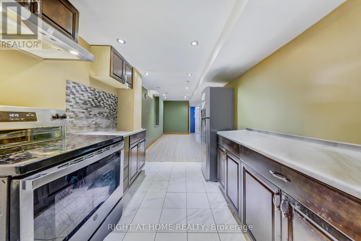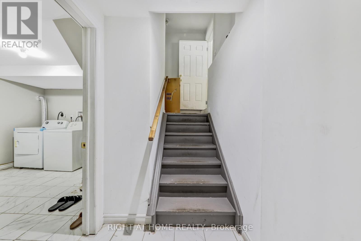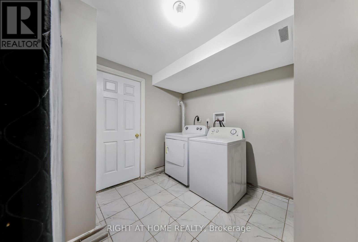28 Cedarvalley Boulevard Brampton, Ontario L7A 2C2
5 Bedroom
4 Bathroom
1,500 - 2,000 ft2
Fireplace
Central Air Conditioning
Forced Air
$999,000
Fabulous 4 Bedrooms house has a Finished Basement with separate Entrance. Open Concept, Great layout for the The Family or Entertainment. W/O to Fenced Backyard. Upgraded Cabinets Through the Home. Upgraded Oak Staircase, Laminated Flooring. Garage Entry to Home. Close to all Amenities. Currently Rented- for $ 4,530, Tenants willing to Stay. (id:50886)
Property Details
| MLS® Number | W12228207 |
| Property Type | Single Family |
| Community Name | Northwest Sandalwood Parkway |
| Parking Space Total | 4 |
Building
| Bathroom Total | 4 |
| Bedrooms Above Ground | 4 |
| Bedrooms Below Ground | 1 |
| Bedrooms Total | 5 |
| Age | 16 To 30 Years |
| Appliances | Garage Door Opener Remote(s), Water Heater, Dishwasher, Dryer, Two Stoves, Washer, Two Refrigerators |
| Basement Development | Finished |
| Basement Features | Separate Entrance |
| Basement Type | N/a (finished) |
| Construction Style Attachment | Semi-detached |
| Cooling Type | Central Air Conditioning |
| Exterior Finish | Brick Facing |
| Fireplace Present | Yes |
| Flooring Type | Laminate, Ceramic |
| Foundation Type | Unknown |
| Half Bath Total | 1 |
| Heating Fuel | Natural Gas |
| Heating Type | Forced Air |
| Stories Total | 2 |
| Size Interior | 1,500 - 2,000 Ft2 |
| Type | House |
| Utility Water | Municipal Water |
Parking
| Attached Garage | |
| Garage |
Land
| Acreage | No |
| Sewer | Sanitary Sewer |
| Size Depth | 98 Ft ,4 In |
| Size Frontage | 26 Ft ,8 In |
| Size Irregular | 26.7 X 98.4 Ft |
| Size Total Text | 26.7 X 98.4 Ft |
| Zoning Description | Residential |
Rooms
| Level | Type | Length | Width | Dimensions |
|---|---|---|---|---|
| Second Level | Primary Bedroom | 3.65 m | 4.51 m | 3.65 m x 4.51 m |
| Second Level | Bedroom 2 | 3.45 m | 3.1 m | 3.45 m x 3.1 m |
| Second Level | Bedroom 3 | 3.29 m | 3.04 m | 3.29 m x 3.04 m |
| Second Level | Bedroom 4 | 3.68 m | 3.45 m | 3.68 m x 3.45 m |
| Second Level | Bathroom | 2.56 m | 2.71 m | 2.56 m x 2.71 m |
| Second Level | Bathroom | 2.36 m | 1.43 m | 2.36 m x 1.43 m |
| Basement | Bathroom | 3.17 m | 1.68 m | 3.17 m x 1.68 m |
| Main Level | Living Room | 4.5 m | 3.35 m | 4.5 m x 3.35 m |
| Main Level | Bathroom | 1.34 m | 1.37 m | 1.34 m x 1.37 m |
| Main Level | Dining Room | 3.96 m | 3.84 m | 3.96 m x 3.84 m |
| Main Level | Kitchen | 5.79 m | 2.98 m | 5.79 m x 2.98 m |
| Main Level | Family Room | 3.96 m | 3.05 m | 3.96 m x 3.05 m |
Contact Us
Contact us for more information
Rajiv Dhawan
Salesperson
Right At Home Realty
9311 Weston Road Unit 6
Vaughan, Ontario L4H 3G8
9311 Weston Road Unit 6
Vaughan, Ontario L4H 3G8
(289) 357-3000

