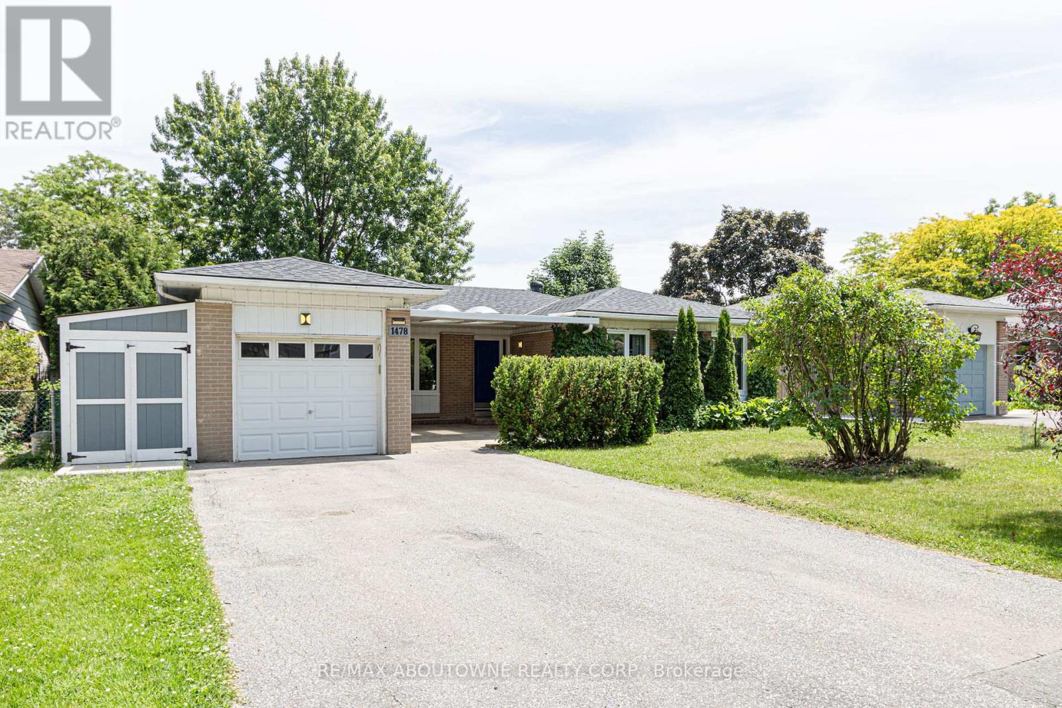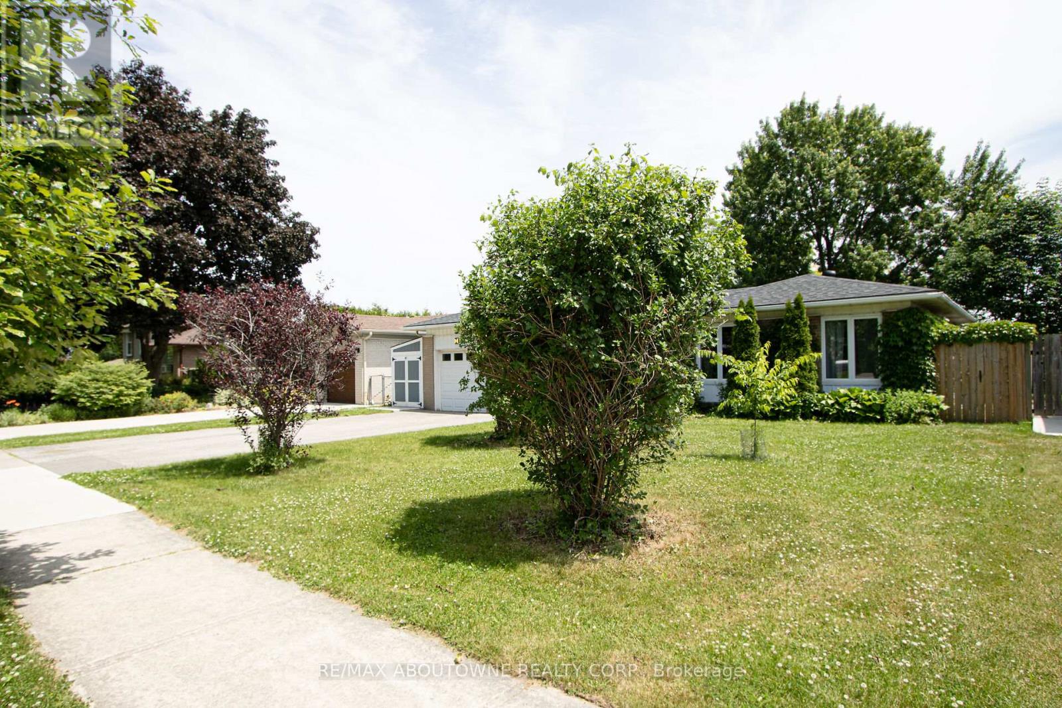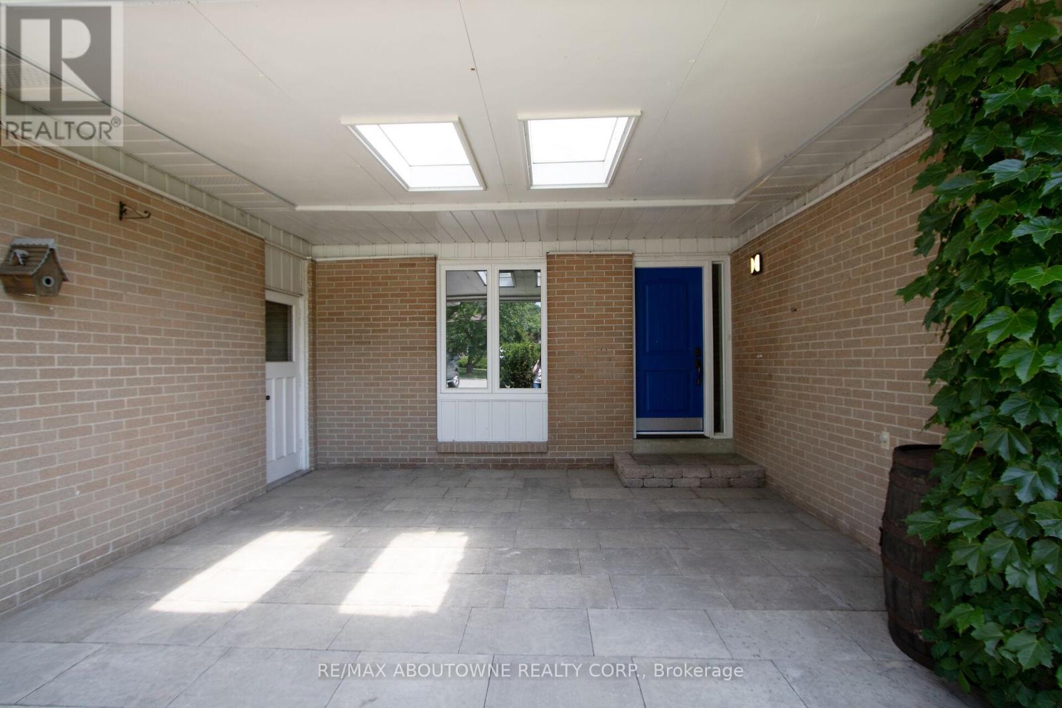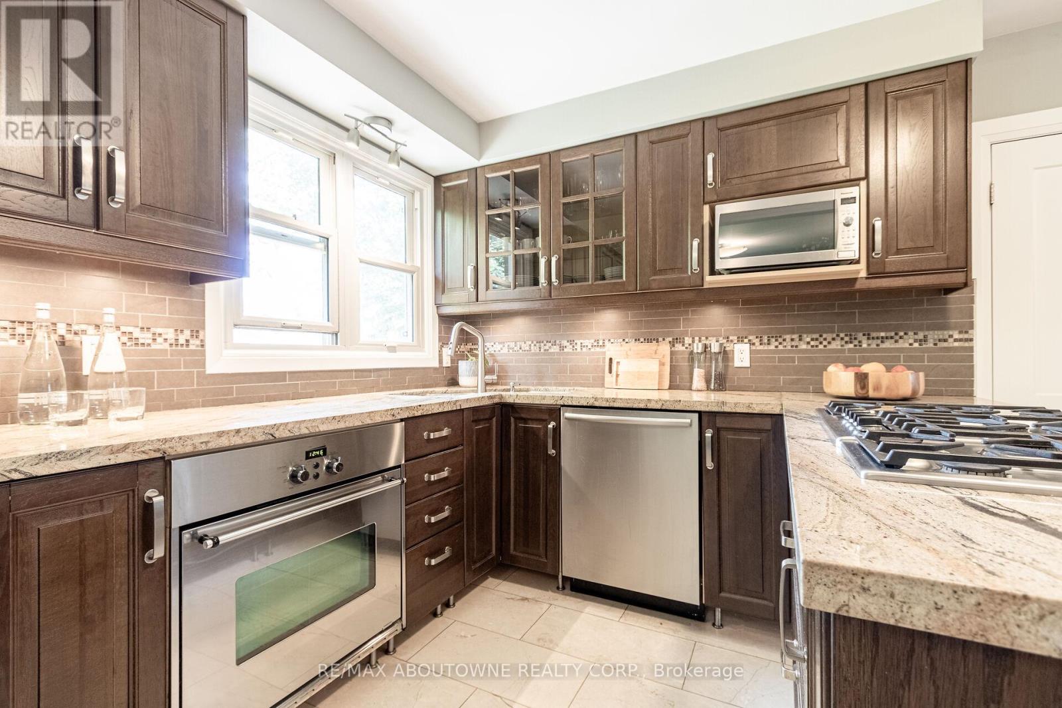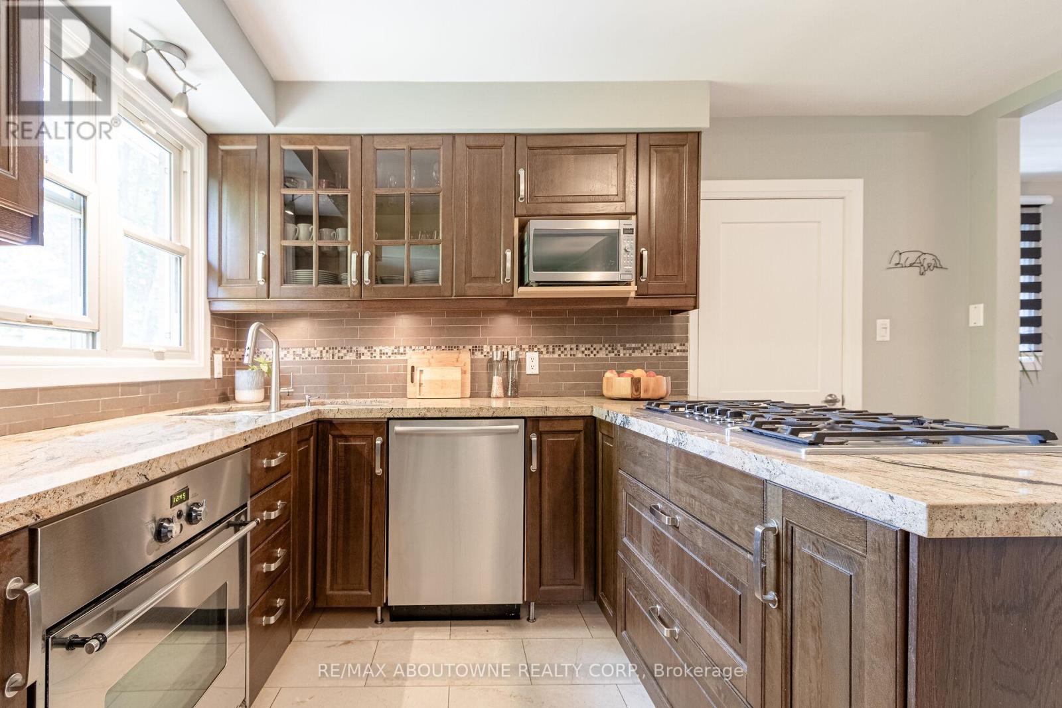1478 Seaview Drive Mississauga, Ontario L5J 1X5
$1,359,900
2760 sq.ft. of luxury living (including finished basement area).Thousands spent in upgrades! 3+1 bedrooms, 2+1 bath bungalow located on quiet street in Clarkson. Engineered floors, newer doors & upgraded baseboards throughout main floor living/dining & all bedrooms. Trendy Kitchen comes complete with marble heated floors, granite counters, SS appliances & custom backsplash. Gorgeous recently renovated basement featuring entertainment area (with projector/screen & 7.2 Dolby sound system), a gym with glass wall, Rec Room with wet bar, 4th bedroom, laundry room, & modern 3pc bath with oversized glass shower. Two recently renovated main bathrooms have heated floors. Separate entrance to basement is great for in-laws/teenagers or rental income opportunities. Single car garage & 4 parking spaces on driveway. New roof in 2020. Swimming pool-sized private fenced lot is great for summer entertainment. Fantastic location...close to shopping, restaurants, schools, parks. Very easy access to public transit & major highways. (id:50886)
Open House
This property has open houses!
2:00 pm
Ends at:4:00 pm
2:00 pm
Ends at:4:00 pm
Property Details
| MLS® Number | W12229899 |
| Property Type | Single Family |
| Community Name | Clarkson |
| Amenities Near By | Park, Public Transit, Schools |
| Parking Space Total | 5 |
| Structure | Shed |
Building
| Bathroom Total | 3 |
| Bedrooms Above Ground | 3 |
| Bedrooms Below Ground | 1 |
| Bedrooms Total | 4 |
| Age | 51 To 99 Years |
| Appliances | Oven - Built-in, Blinds, Dishwasher, Dryer, Microwave, Oven, Stove, Washer, Wet Bar, Window Coverings, Refrigerator |
| Architectural Style | Bungalow |
| Basement Development | Finished |
| Basement Type | N/a (finished) |
| Construction Style Attachment | Detached |
| Cooling Type | Central Air Conditioning |
| Exterior Finish | Brick |
| Flooring Type | Hardwood, Laminate, Ceramic, Marble |
| Foundation Type | Concrete |
| Half Bath Total | 1 |
| Heating Fuel | Natural Gas |
| Heating Type | Forced Air |
| Stories Total | 1 |
| Size Interior | 1,100 - 1,500 Ft2 |
| Type | House |
| Utility Water | Municipal Water |
Parking
| Attached Garage | |
| Garage |
Land
| Acreage | No |
| Land Amenities | Park, Public Transit, Schools |
| Landscape Features | Landscaped |
| Sewer | Sanitary Sewer |
| Size Depth | 127 Ft |
| Size Frontage | 60 Ft |
| Size Irregular | 60 X 127 Ft |
| Size Total Text | 60 X 127 Ft |
| Zoning Description | Res |
Rooms
| Level | Type | Length | Width | Dimensions |
|---|---|---|---|---|
| Basement | Exercise Room | 3.53 m | 2.54 m | 3.53 m x 2.54 m |
| Basement | Laundry Room | 3.23 m | 2.31 m | 3.23 m x 2.31 m |
| Basement | Bathroom | Measurements not available | ||
| Basement | Recreational, Games Room | 7.09 m | 5.38 m | 7.09 m x 5.38 m |
| Basement | Family Room | 5.23 m | 4.14 m | 5.23 m x 4.14 m |
| Basement | Bedroom 4 | 3.78 m | 3.25 m | 3.78 m x 3.25 m |
| Main Level | Living Room | 5.49 m | 3.99 m | 5.49 m x 3.99 m |
| Main Level | Bathroom | Measurements not available | ||
| Main Level | Bathroom | Measurements not available | ||
| Main Level | Dining Room | 4.24 m | 2.44 m | 4.24 m x 2.44 m |
| Main Level | Kitchen | 3.99 m | 3.1 m | 3.99 m x 3.1 m |
| Main Level | Eating Area | 3.04 m | 2.43 m | 3.04 m x 2.43 m |
| Main Level | Primary Bedroom | 4.09 m | 3.05 m | 4.09 m x 3.05 m |
| Main Level | Bedroom 2 | 3.51 m | 3.07 m | 3.51 m x 3.07 m |
| Main Level | Bedroom 3 | 3 m | 2.44 m | 3 m x 2.44 m |
https://www.realtor.ca/real-estate/28487725/1478-seaview-drive-mississauga-clarkson-clarkson
Contact Us
Contact us for more information
Tomasz Wdowczyk
Broker
1235 North Service Rd W #100d
Oakville, Ontario L6M 3G5
(905) 338-9000

