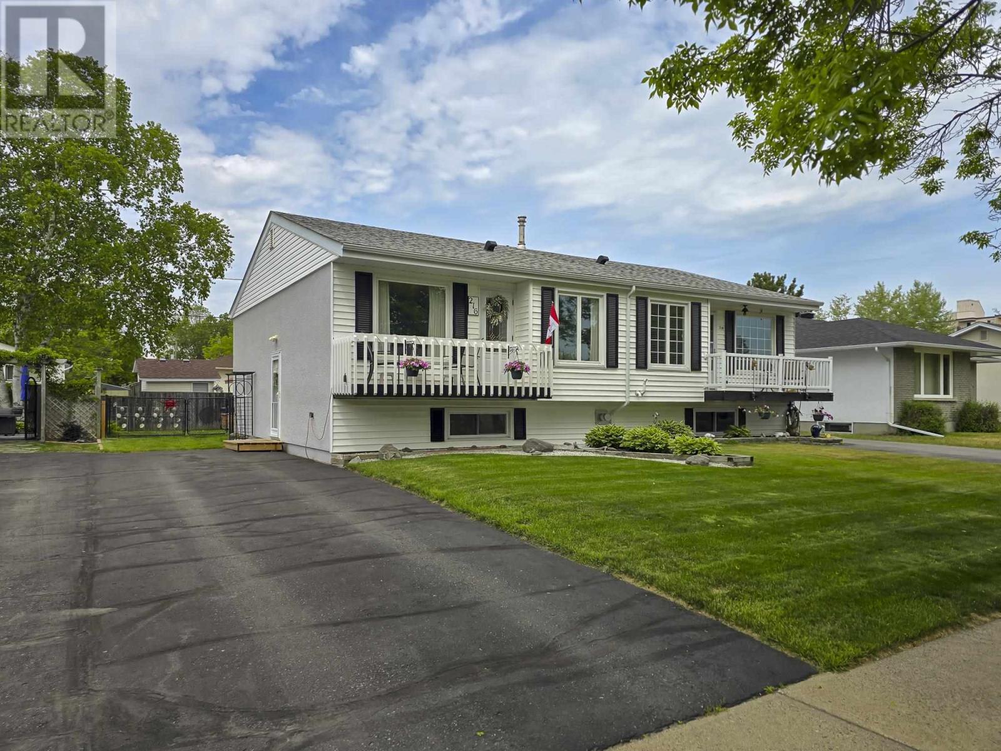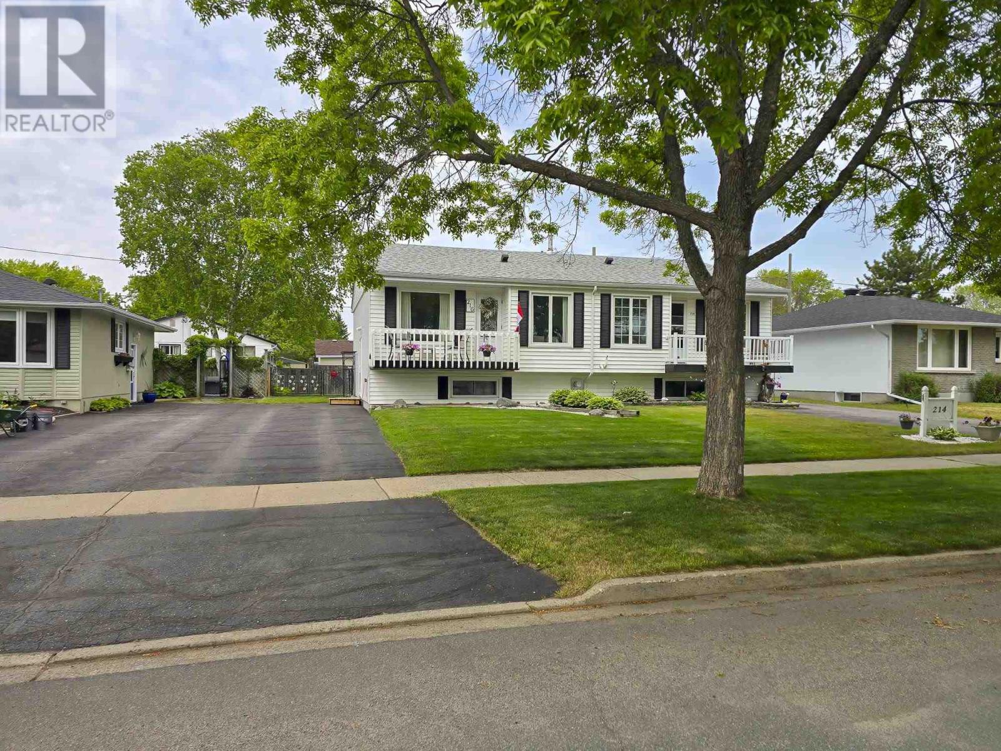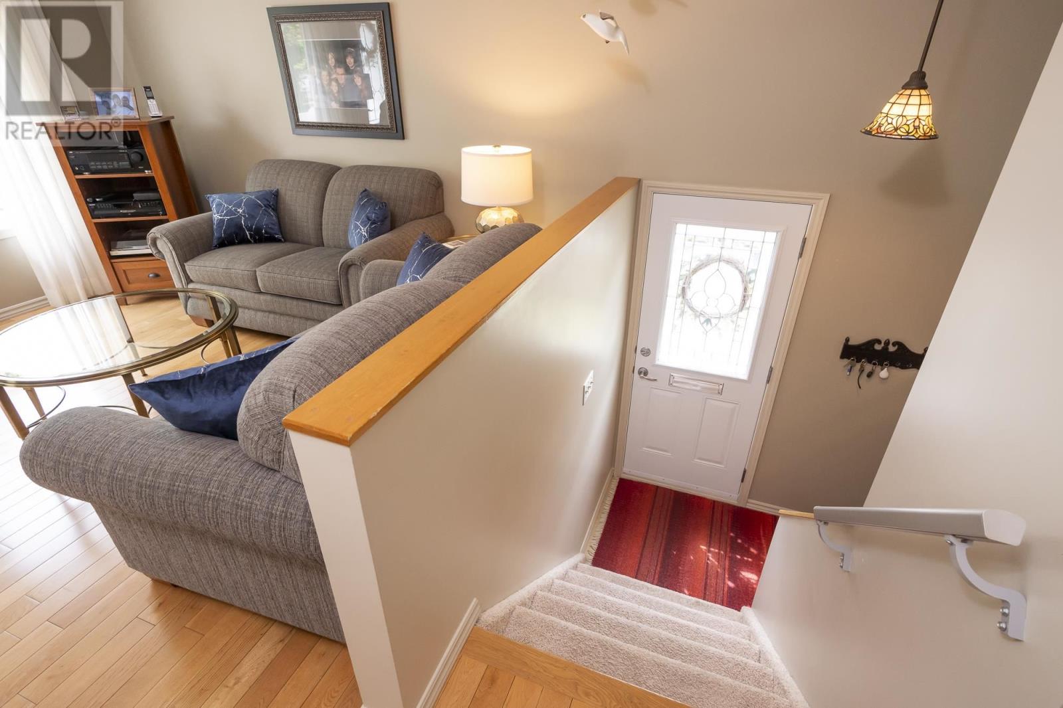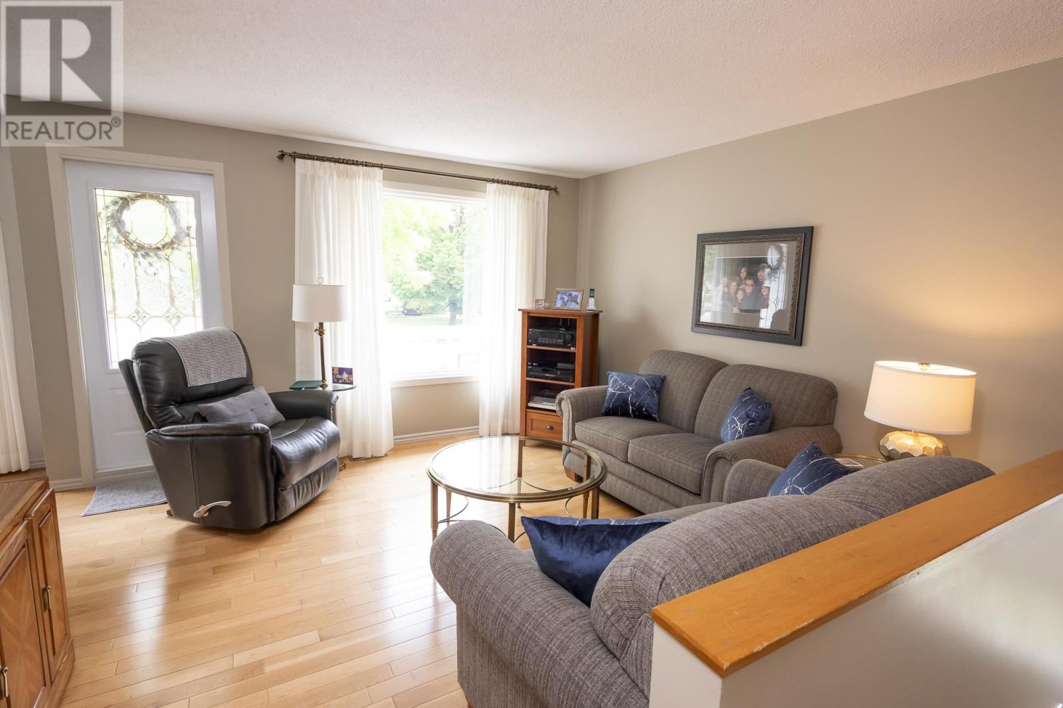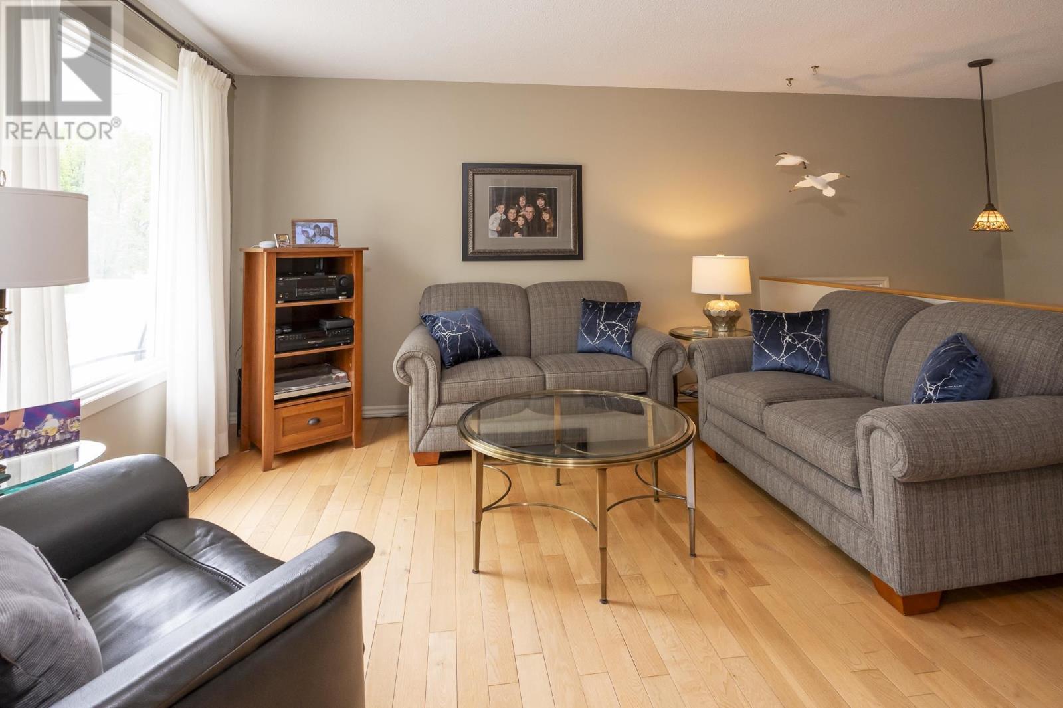216 Huron Cres Thunder Bay, Ontario P7A 3K4
$319,900
You will just love this semi-detached home located in a nice, quiet neighborhood. This one-owner home has been extremely well cared for, with great neighbours on both sides making it a lovely package deal. The main floor offers two bedrooms, an updated kitchen and bathroom, and lots of storage space. The basement features a 3rd bedrooms with ensuite, and a cozy recreation room with a gas fireplace. Outside, you'll find a desirable western exposure, a deck, a gazebo, a fully fenced yard, and 10x12 shed. Notable updates include the shingles, furnace, air conditioning, hardwood floor, windows, and kitchen and all appliances included. Once you walk into this warm cozy home, you won't want to leave. (id:50886)
Property Details
| MLS® Number | TB251743 |
| Property Type | Single Family |
| Community Name | Thunder Bay |
| Communication Type | High Speed Internet |
| Community Features | Bus Route |
| Features | Paved Driveway |
| Storage Type | Storage Shed |
| Structure | Deck, Shed |
Building
| Bathroom Total | 2 |
| Bedrooms Above Ground | 2 |
| Bedrooms Below Ground | 1 |
| Bedrooms Total | 3 |
| Appliances | Dishwasher, Stove, Dryer, Window Coverings, Refrigerator, Washer |
| Architectural Style | Bi-level |
| Basement Development | Finished |
| Basement Type | Full (finished) |
| Constructed Date | 1971 |
| Construction Style Attachment | Semi-detached |
| Cooling Type | Central Air Conditioning |
| Exterior Finish | Stucco, Vinyl |
| Fireplace Present | Yes |
| Fireplace Total | 1 |
| Foundation Type | Poured Concrete |
| Heating Fuel | Natural Gas |
| Heating Type | Forced Air |
| Size Interior | 727 Ft2 |
| Utility Water | Municipal Water |
Parking
| No Garage |
Land
| Access Type | Road Access |
| Acreage | No |
| Fence Type | Fenced Yard |
| Sewer | Sanitary Sewer |
| Size Depth | 110 Ft |
| Size Frontage | 32.5000 |
| Size Total Text | Under 1/2 Acre |
Rooms
| Level | Type | Length | Width | Dimensions |
|---|---|---|---|---|
| Basement | Primary Bedroom | 9'7x12'4 | ||
| Basement | Ensuite | 3pc | ||
| Basement | Recreation Room | 19'2x11'11 | ||
| Main Level | Kitchen | 12'5x12'11 | ||
| Main Level | Living Room | 17'3x7'10 | ||
| Main Level | Bathroom | 4pc | ||
| Main Level | Bedroom | 15'5x7'11 | ||
| Main Level | Bedroom | 11'11x10'11 |
Utilities
| Cable | Available |
| Electricity | Available |
| Natural Gas | Available |
| Telephone | Available |
https://www.realtor.ca/real-estate/28487696/216-huron-cres-thunder-bay-thunder-bay
Contact Us
Contact us for more information
Becky Forester
Broker
www.beckyforester.com/
www.facebook.com/becky.forestermallon
www.linkedin.com/in/becky-forester-56b1111a/
1141 Barton St
Thunder Bay, Ontario P7B 5N3
(807) 623-5011
(807) 623-3056
WWW.ROYALLEPAGETHUNDERBAY.COM

