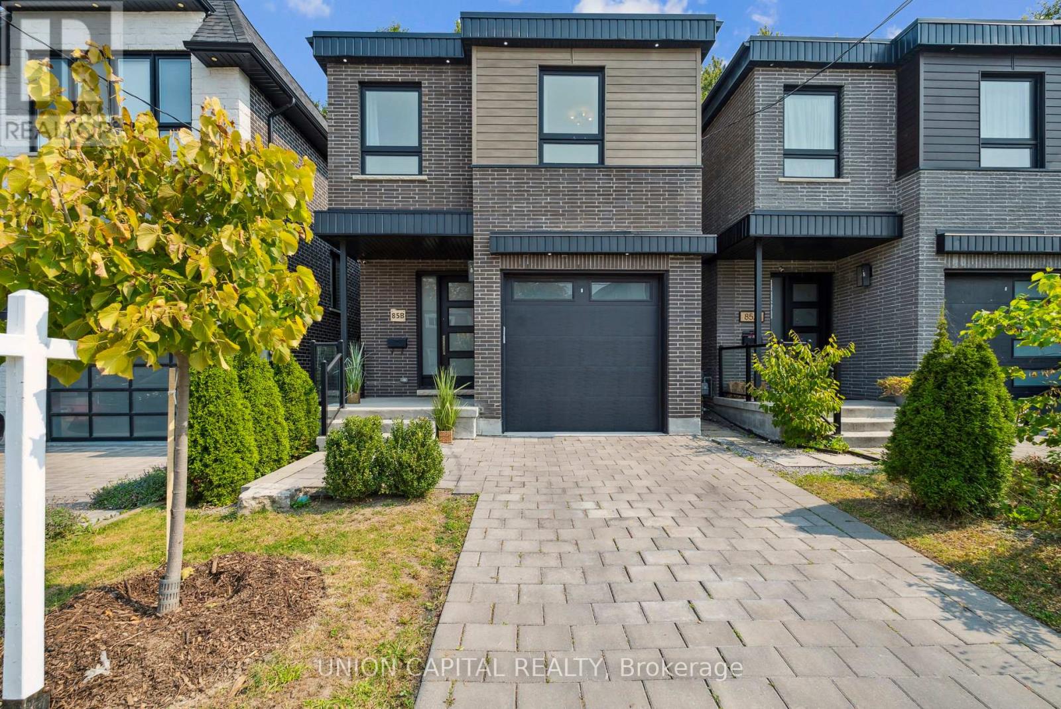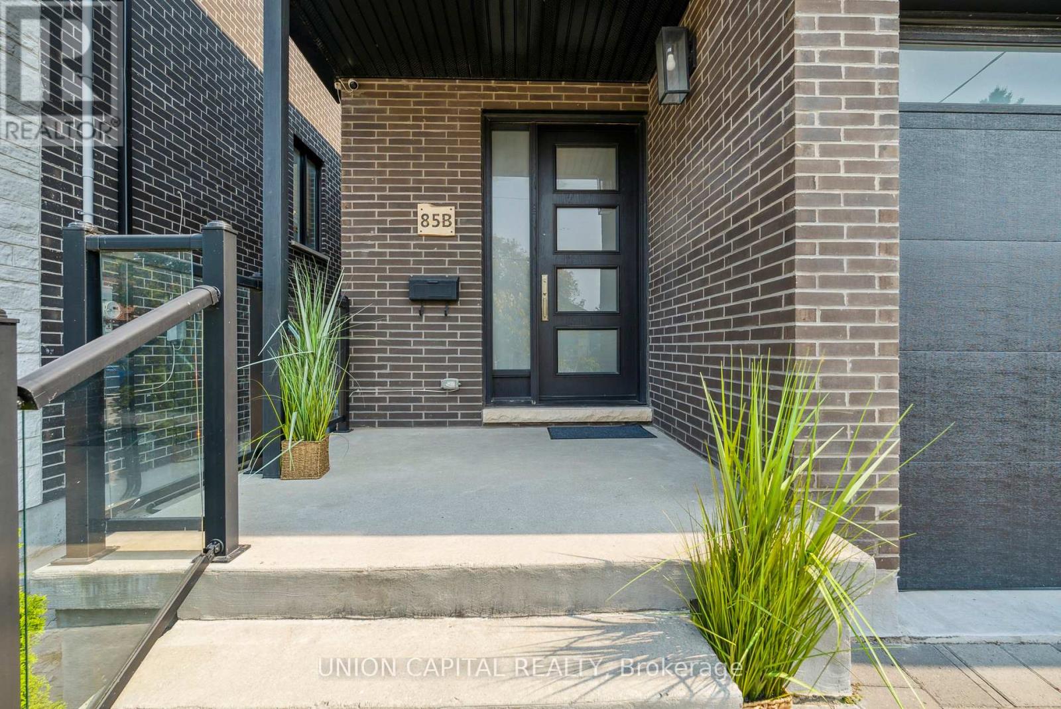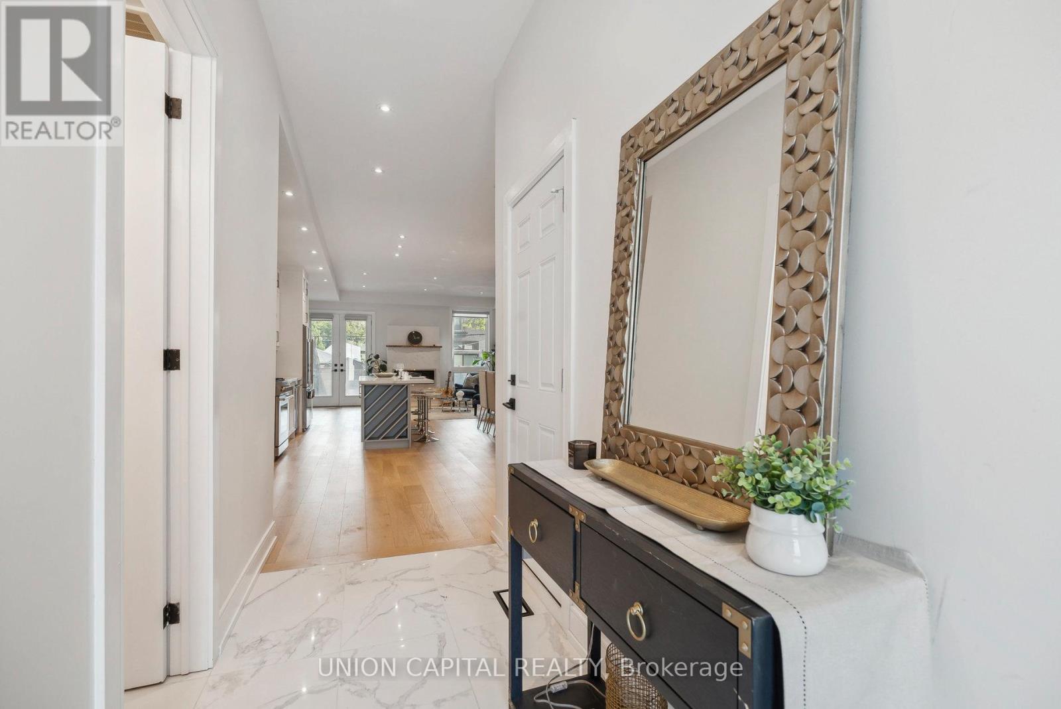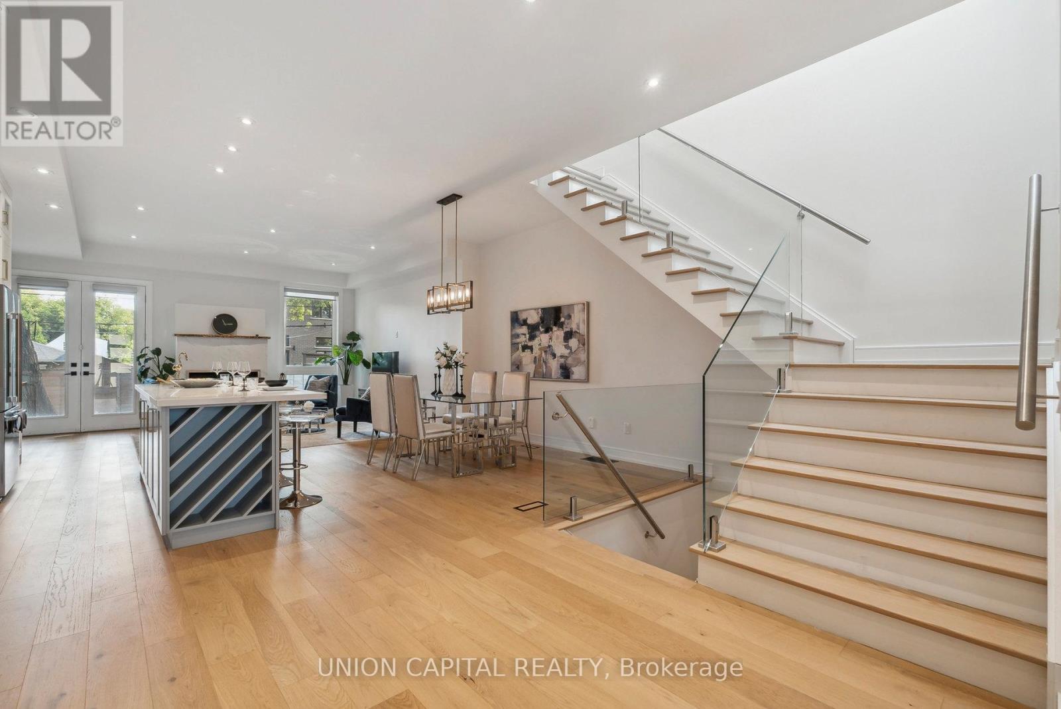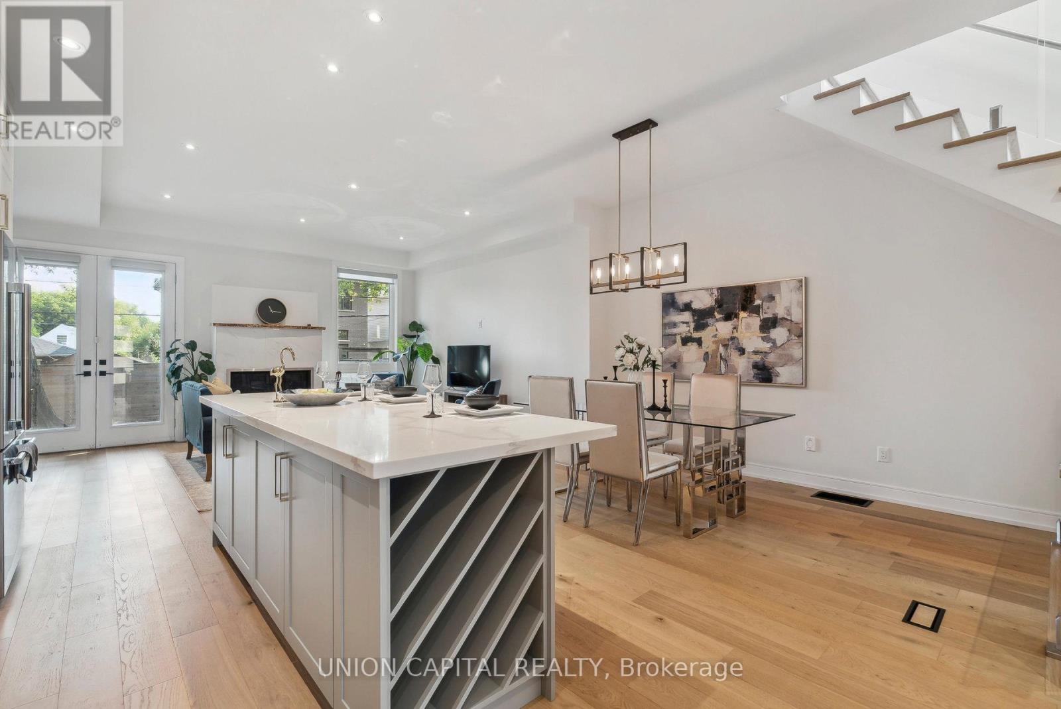85b Westbourne Avenue Toronto, Ontario M1L 2Y6
$1,388,888
**Welcome to 85B Westbourne Avenue!** This stunning 4+1 bedroom, 5-bathroom detached home is tucked away on a quiet, tree-lined street in one of East York's most family-friendly neighbourhoods. Newly custom-built just 5 years ago, this modern home offers the perfect blend of style, space, and comfort for young and growing families. Step inside to soaring 10-foot ceilings and a bright, open-concept layout that flows effortlessly from the living and dining areas into a chef-inspired kitchen complete with a massive centre island, quartz countertops, and plenty of room to entertain. Whether it's family dinners or hosting friends, this space was designed for real life. Upstairs offers spacious bedrooms, while the finished basement with its own walk-up entrance adds flexibility for extended family, a home office, or future rental potential. The fully fenced backyard is private and beautifully landscaped-perfect for kids, pets, or summer BBQs. With a single-car garage and sitting on a generous 25x104 ft lot, you'll enjoy plenty of indoor and outdoor living space. Location, Location, Location: Just minutes to Warden Station, the upcoming Eglinton LRT, and top-rated schools like Clairlea PS and SATEC @ W.A. Porter. You're close to parks, splash pads, grocery stores, and family-friendly amenities, with Eglinton Square and Golden Mile shops nearby. PLUS, quick access to the DVP and downtown means you're always connected without giving up the quiet, community vibe of East York living. (id:50886)
Open House
This property has open houses!
2:00 pm
Ends at:4:00 pm
2:00 pm
Ends at:4:00 pm
Property Details
| MLS® Number | E12229780 |
| Property Type | Single Family |
| Community Name | Clairlea-Birchmount |
| Amenities Near By | Hospital, Park, Public Transit, Schools |
| Features | Carpet Free, Sump Pump |
| Parking Space Total | 2 |
Building
| Bathroom Total | 5 |
| Bedrooms Above Ground | 4 |
| Bedrooms Below Ground | 1 |
| Bedrooms Total | 5 |
| Age | 6 To 15 Years |
| Appliances | Blinds, Dishwasher, Dryer, Microwave, Range, Stove, Washer, Refrigerator |
| Basement Development | Finished |
| Basement Features | Walk-up |
| Basement Type | N/a (finished) |
| Construction Style Attachment | Detached |
| Cooling Type | Central Air Conditioning |
| Exterior Finish | Brick |
| Fireplace Present | Yes |
| Flooring Type | Hardwood |
| Foundation Type | Concrete |
| Half Bath Total | 2 |
| Heating Fuel | Natural Gas |
| Heating Type | Forced Air |
| Stories Total | 2 |
| Size Interior | 2,000 - 2,500 Ft2 |
| Type | House |
| Utility Water | Municipal Water |
Parking
| Attached Garage | |
| Garage |
Land
| Acreage | No |
| Fence Type | Fenced Yard |
| Land Amenities | Hospital, Park, Public Transit, Schools |
| Sewer | Sanitary Sewer |
| Size Depth | 104 Ft ,1 In |
| Size Frontage | 25 Ft |
| Size Irregular | 25 X 104.1 Ft |
| Size Total Text | 25 X 104.1 Ft |
Rooms
| Level | Type | Length | Width | Dimensions |
|---|---|---|---|---|
| Second Level | Primary Bedroom | 4.33 m | 3.88 m | 4.33 m x 3.88 m |
| Second Level | Bedroom 2 | 3.17 m | 2.68 m | 3.17 m x 2.68 m |
| Second Level | Bedroom 3 | 3.15 m | 2.77 m | 3.15 m x 2.77 m |
| Second Level | Bedroom 4 | 3.65 m | 2.94 m | 3.65 m x 2.94 m |
| Basement | Recreational, Games Room | 3.71 m | 5.27 m | 3.71 m x 5.27 m |
| Basement | Bedroom 5 | 3.67 m | 2.94 m | 3.67 m x 2.94 m |
| Main Level | Living Room | 10.66 m | 5.48 m | 10.66 m x 5.48 m |
| Main Level | Dining Room | 10.66 m | 5.48 m | 10.66 m x 5.48 m |
| Main Level | Kitchen | 10.66 m | 5.48 m | 10.66 m x 5.48 m |
Contact Us
Contact us for more information
Ravi Patel
Salesperson
www.saleswithravi.com/
www.facebook.com/ravi.patel.1042/
www.linkedin.com/in/saleswithravi
245 West Beaver Creek Rd #9b
Richmond Hill, Ontario L4B 1L1
(289) 317-1288
(289) 317-1289
HTTP://www.unioncapitalrealty.com
Kevin Wong
Salesperson
www.propertyinthe6ix.ca/
www.facebook.com/profile.php?id=100088434547667
www.linkedin.com/in/kevin-wong-2645118/
245 West Beaver Creek Rd #9b
Richmond Hill, Ontario L4B 1L1
(289) 317-1288
(289) 317-1289
HTTP://www.unioncapitalrealty.com

