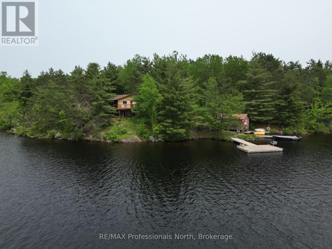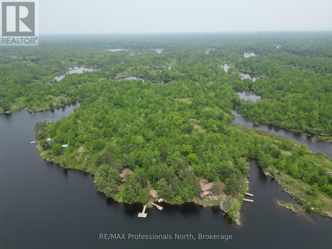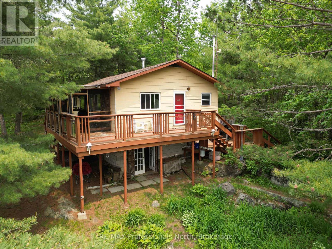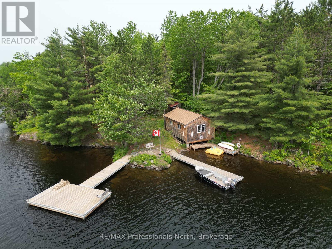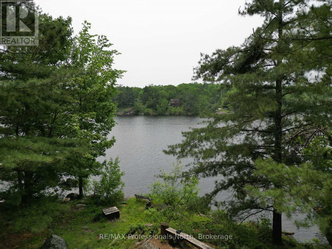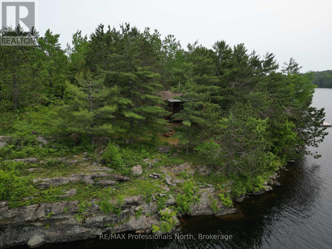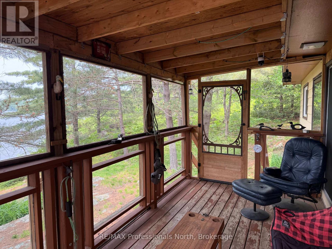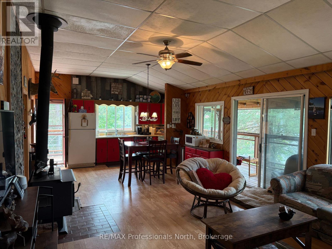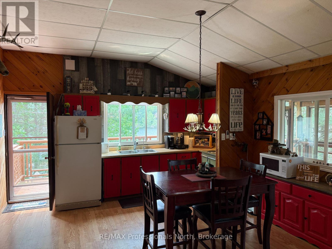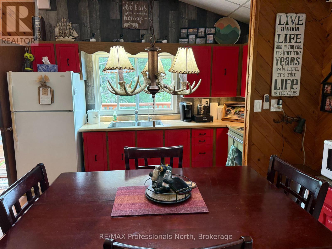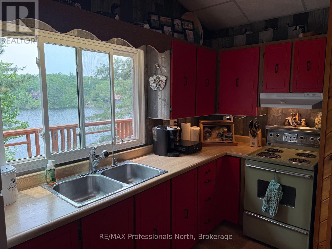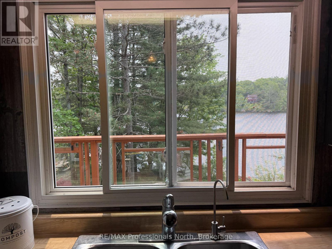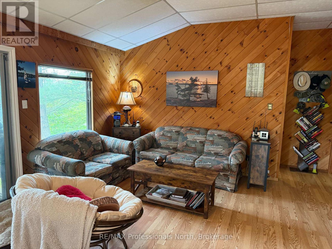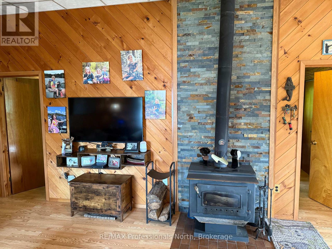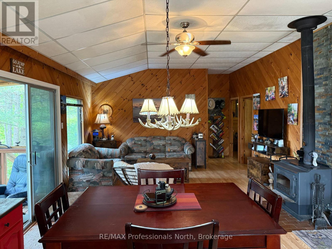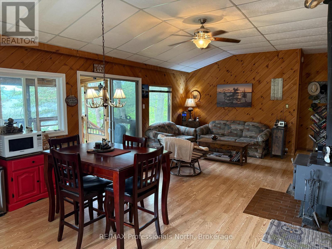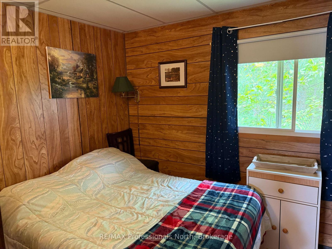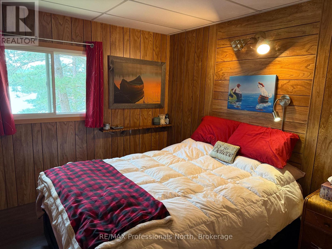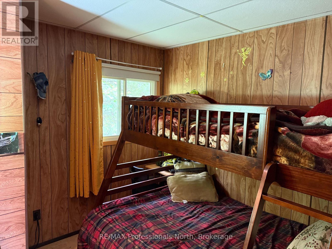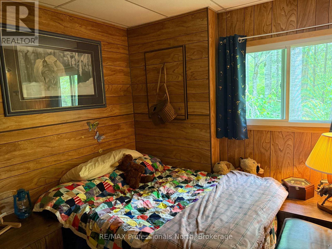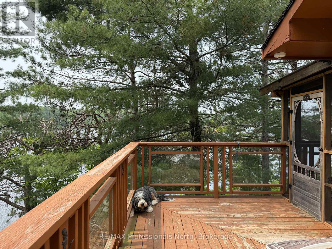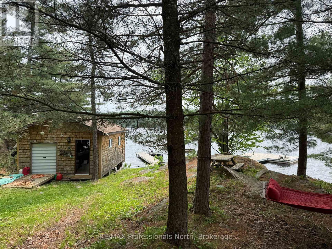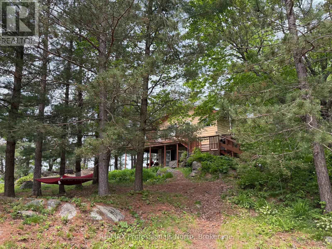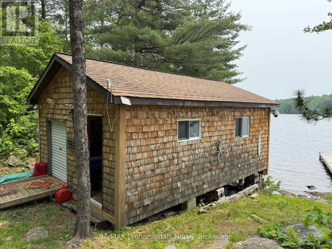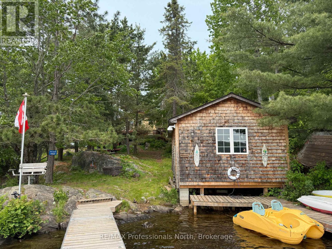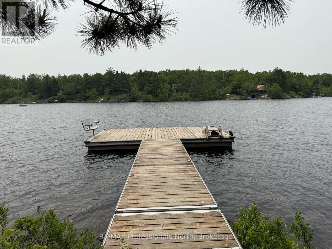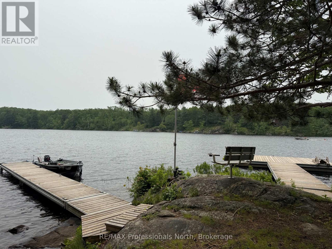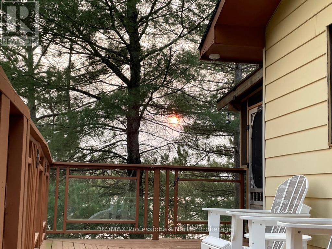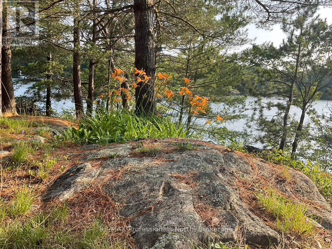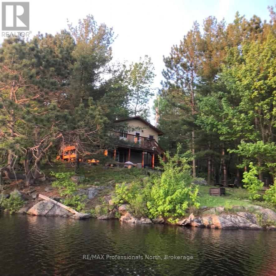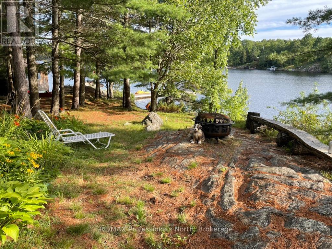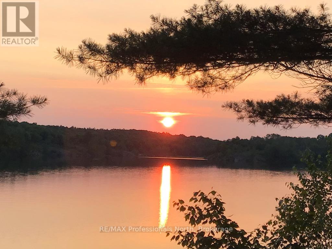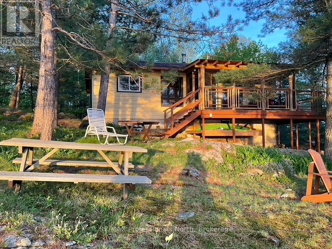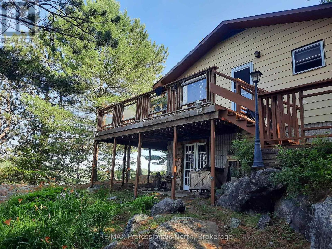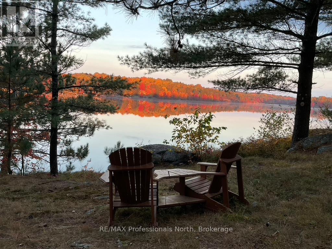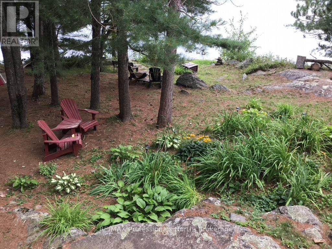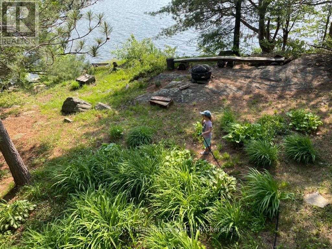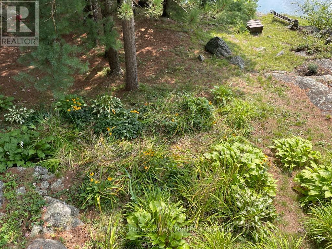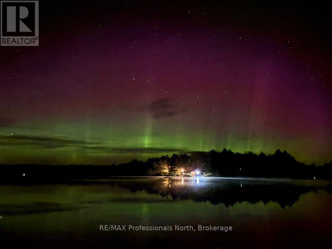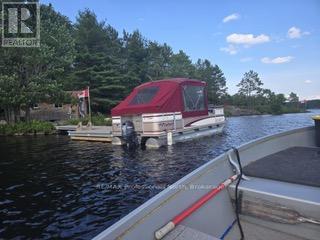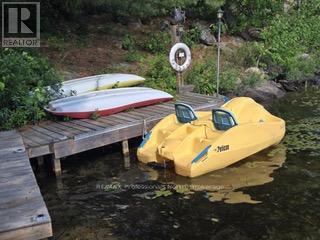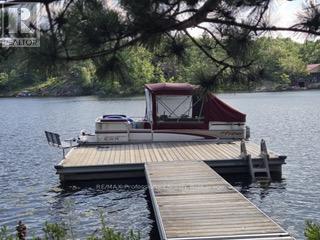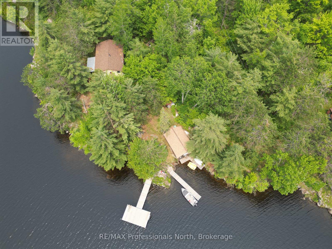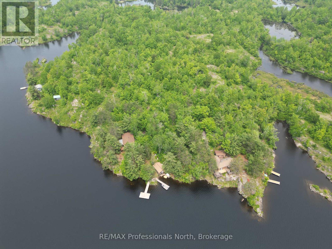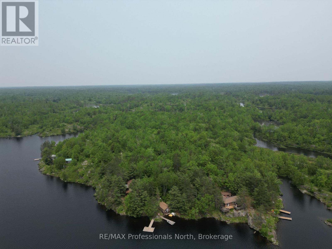11437 Devils Lake Wao Minden Hills, Ontario K0M 2L1
$489,000
Welcome to your private getaway on beautiful Devils Lake! This water-access-only retreat offers 260 feet of pristine shoreline with sunset views, a sandy beach, and a dock perfect for swimming, fishing, and boating. Backing onto Queen Elizabeth II Wildlands Provincial Park, the property is surrounded by protected parkland, offering exceptional privacy and a true escape into nature. The 4-bedroom cottage features a bright, open-concept layout ideal for gathering with family and friends. A 17x8 screened porch provides bug-free evenings overlooking the lake, while a 24x16 dry boathouse adds convenient waterfront storage. Best of all, this property comes fully turnkey, almost everything is included! Furniture, appliances, housewares, smoker, pontoon with 50HP motor, 16.5 boat, pedal boat, paddle board, 2 kayaks, lily pad, 2 snowmobiles, and more, ready for you to enjoy from day one. Access is easy with ample parking in the city-maintained mainland lot, followed by a short boat ride to your private paradise. Outdoor enthusiasts will also love direct access to the Ganaraska Hiking Trail from both the mainland and the lake. A rare chance to own a move-in-ready lakeside retreat, just arrive and start making memories. (id:50886)
Property Details
| MLS® Number | X12229851 |
| Property Type | Single Family |
| Community Name | Lutterworth |
| Easement | Unknown |
| Features | Irregular Lot Size |
| Structure | Deck, Boathouse, Dock |
| View Type | Lake View, Direct Water View |
| Water Front Type | Waterfront |
Building
| Bathroom Total | 1 |
| Bedrooms Above Ground | 4 |
| Bedrooms Total | 4 |
| Amenities | Fireplace(s) |
| Appliances | Furniture |
| Architectural Style | Bungalow |
| Basement Development | Partially Finished |
| Basement Type | N/a (partially Finished) |
| Construction Style Attachment | Detached |
| Exterior Finish | Aluminum Siding |
| Fireplace Present | Yes |
| Fireplace Total | 1 |
| Fireplace Type | Woodstove |
| Foundation Type | Wood/piers, Block |
| Heating Fuel | Wood |
| Heating Type | Other |
| Stories Total | 1 |
| Size Interior | 700 - 1,100 Ft2 |
| Type | House |
| Utility Water | Lake/river Water Intake |
Parking
| No Garage |
Land
| Access Type | Water Access, Private Docking |
| Acreage | No |
| Size Depth | 366 Ft ,2 In |
| Size Frontage | 194 Ft |
| Size Irregular | 194 X 366.2 Ft |
| Size Total Text | 194 X 366.2 Ft |
| Zoning Description | Sr |
Rooms
| Level | Type | Length | Width | Dimensions |
|---|---|---|---|---|
| Main Level | Kitchen | 4.39 m | 8.08 m | 4.39 m x 8.08 m |
| Main Level | Bedroom | 2.64 m | 2.59 m | 2.64 m x 2.59 m |
| Main Level | Bedroom | 2.64 m | 2.59 m | 2.64 m x 2.59 m |
| Main Level | Bedroom | 3.35 m | 2.59 m | 3.35 m x 2.59 m |
| Main Level | Bathroom | 2.59 m | 1.98 m | 2.59 m x 1.98 m |
| Main Level | Bedroom | 2.59 m | 2.59 m | 2.59 m x 2.59 m |
Contact Us
Contact us for more information
Troy Austen
Salesperson
www.troyausten.ca/
83 Maple Avenue
Haliburton, Ontario K0M 1S0
(705) 457-1011
troyausten.ca/

