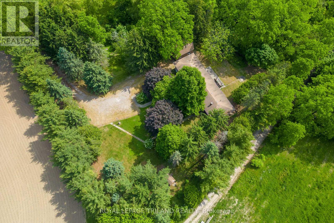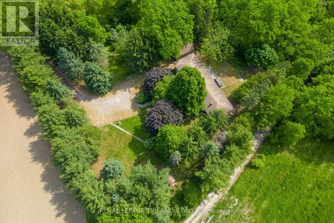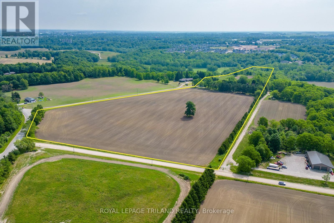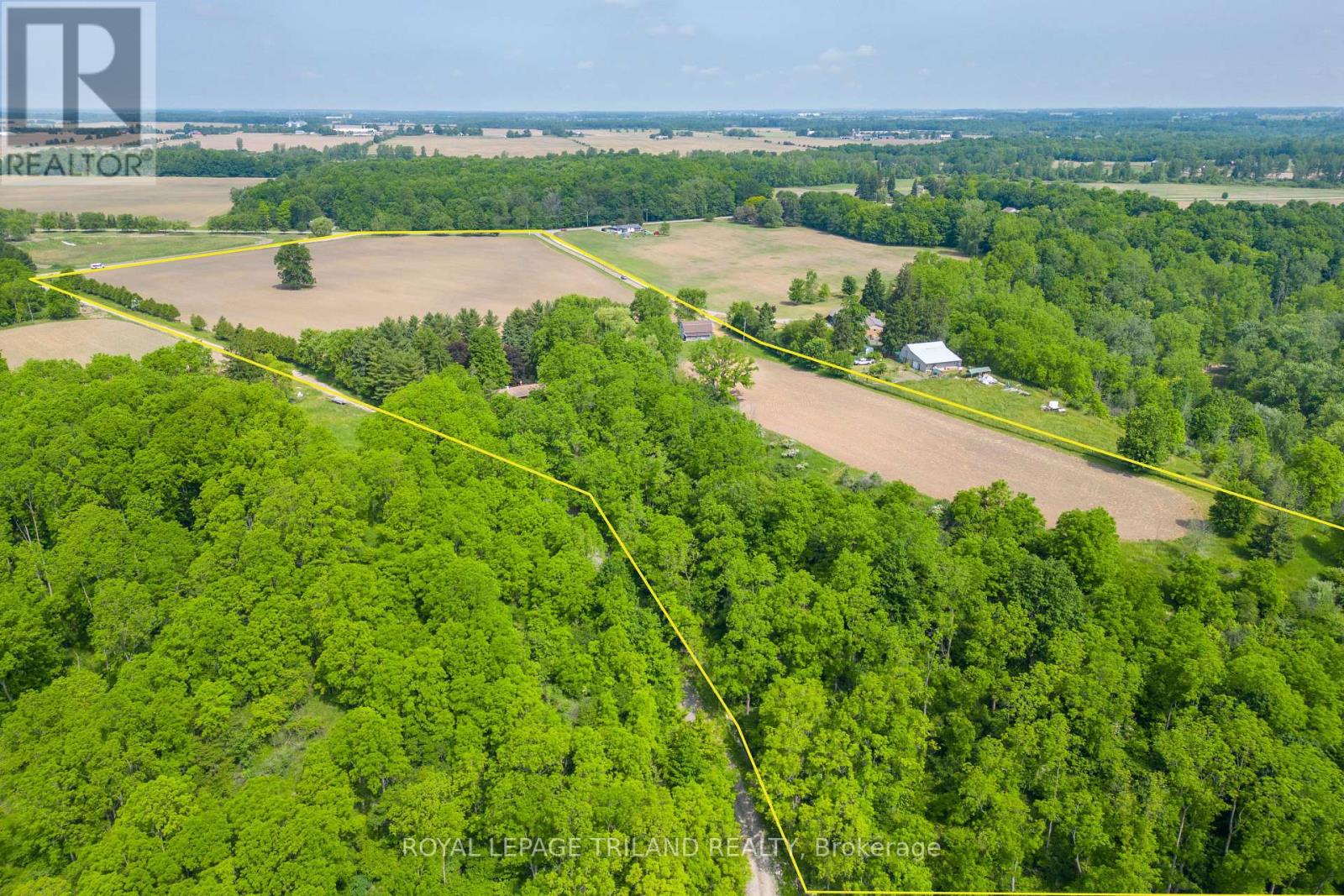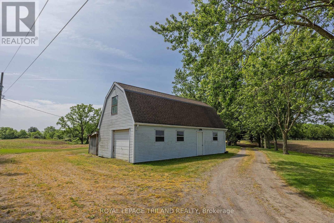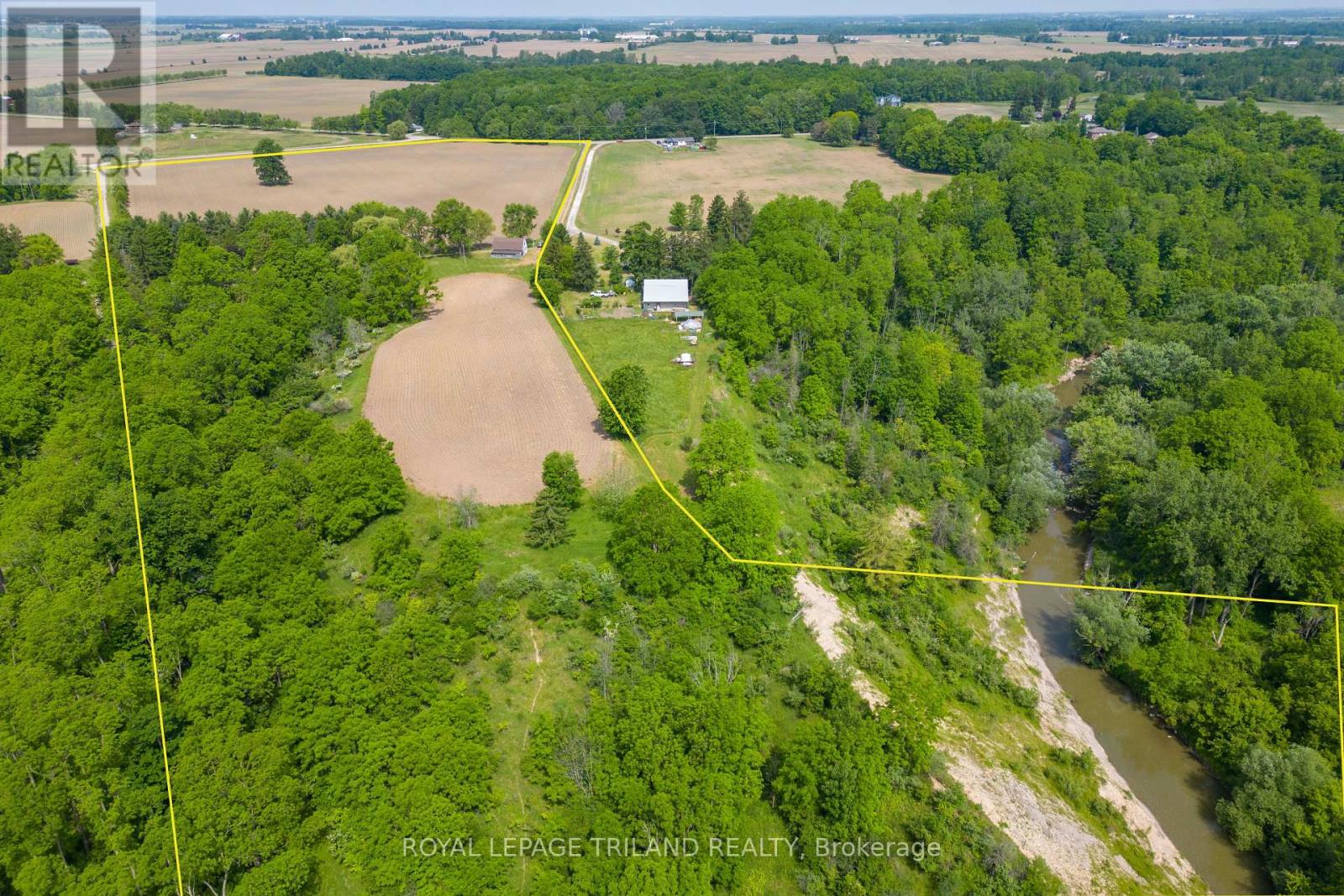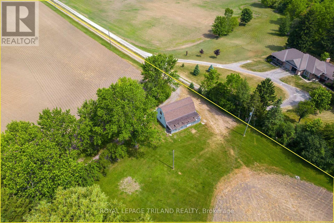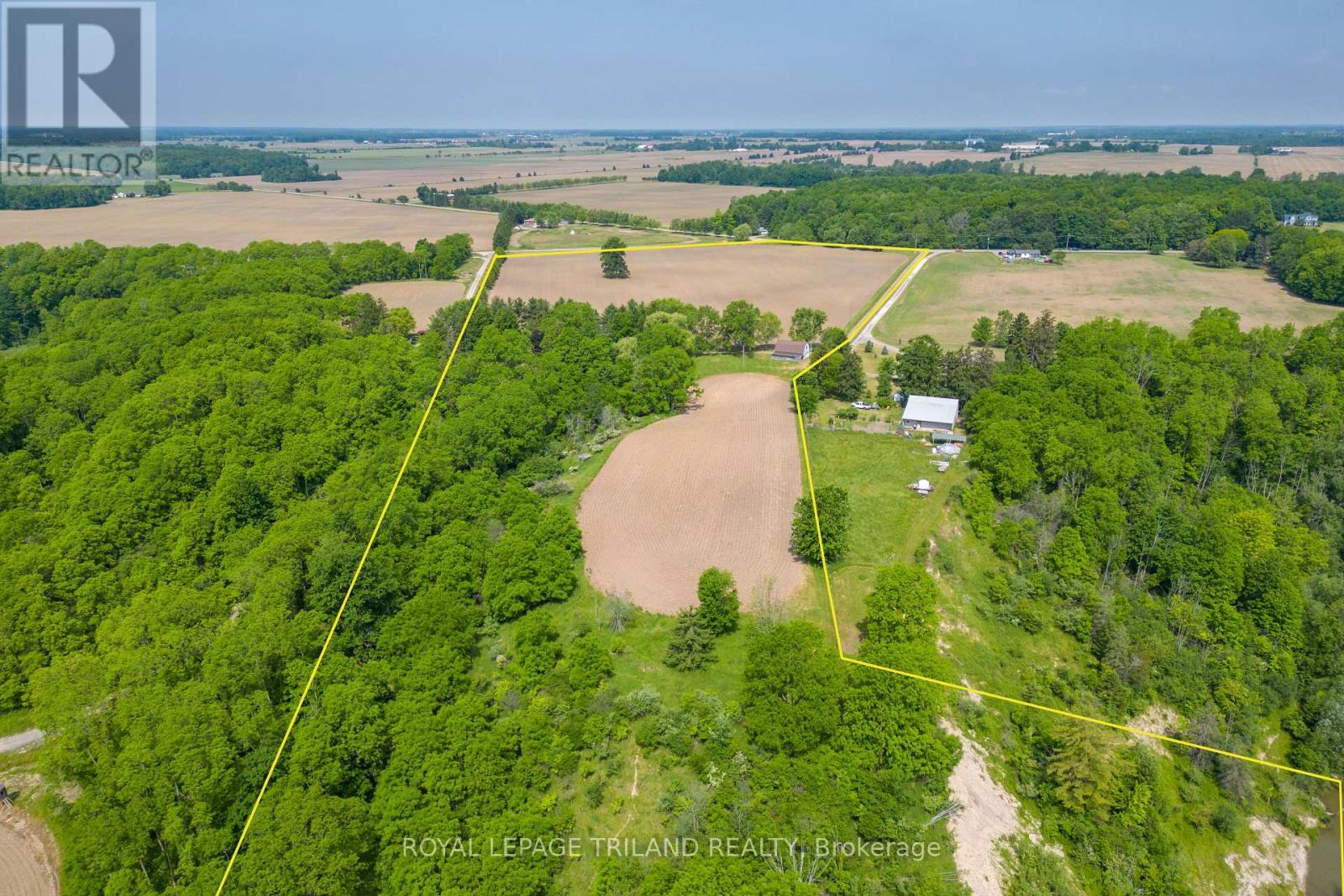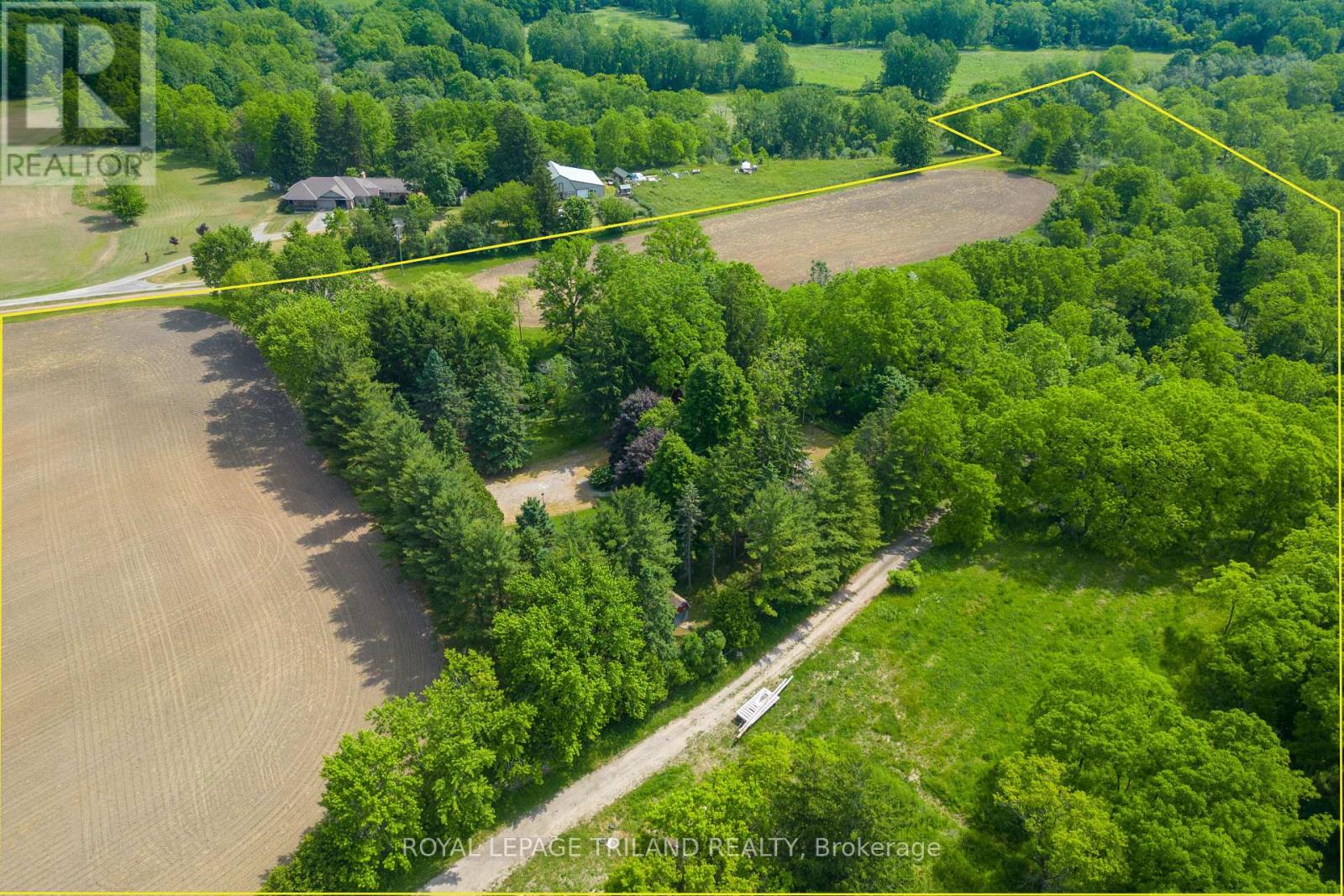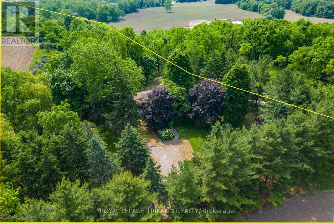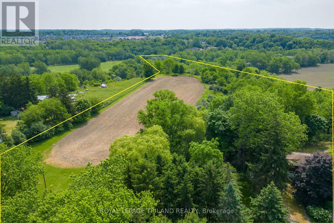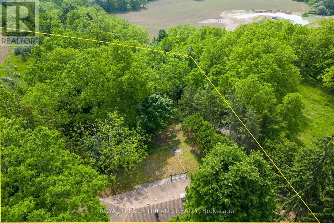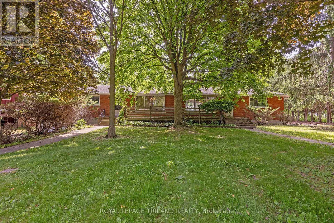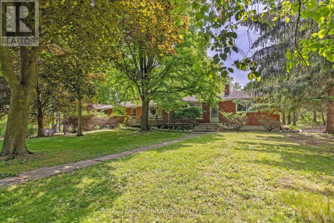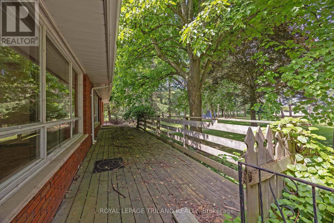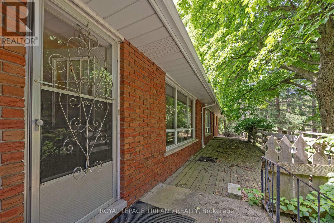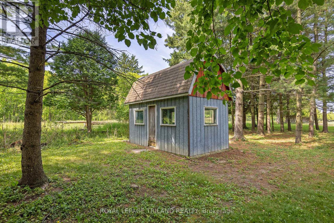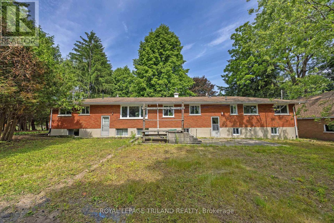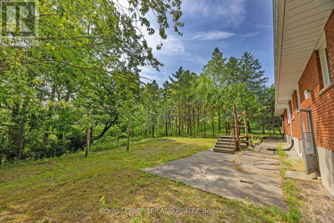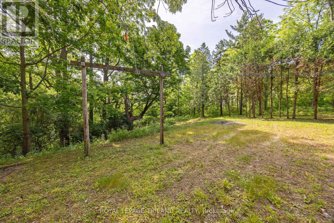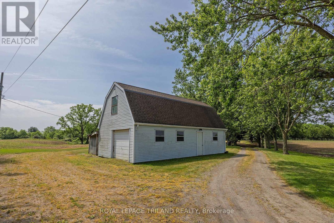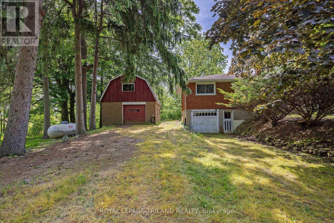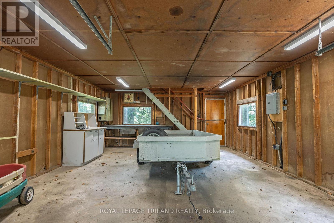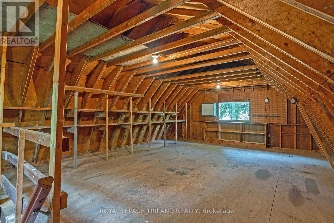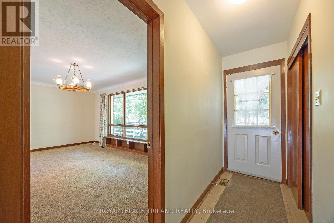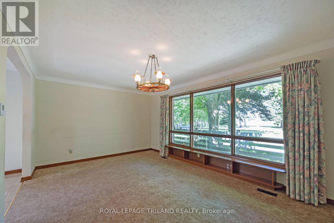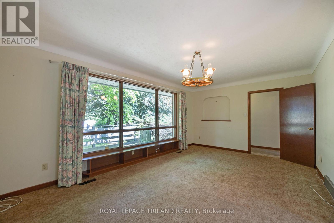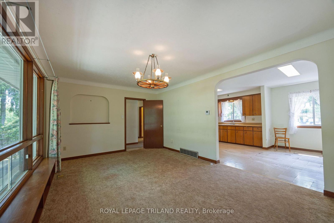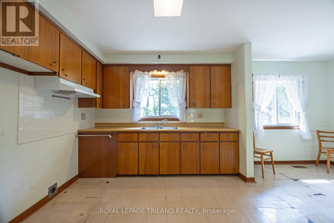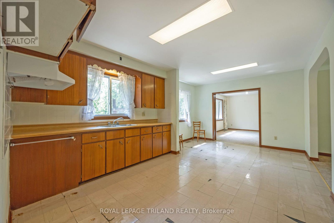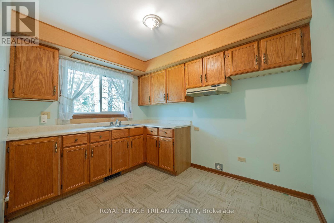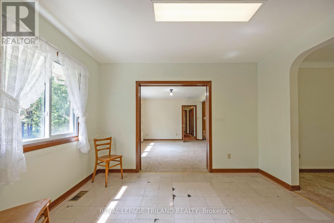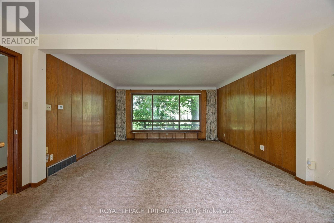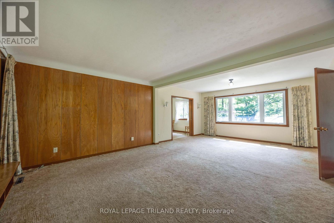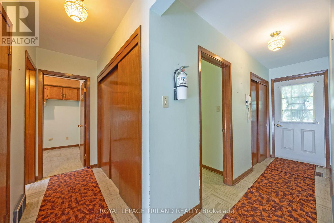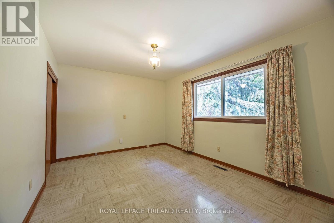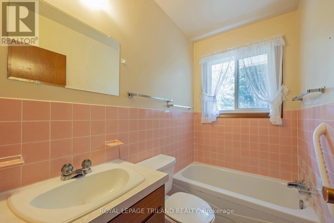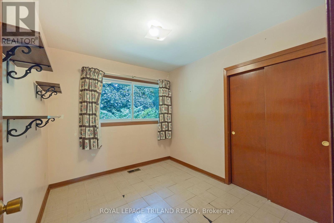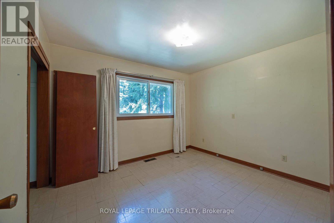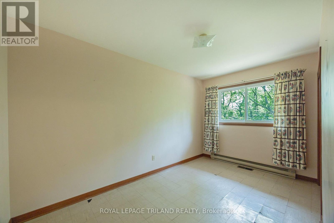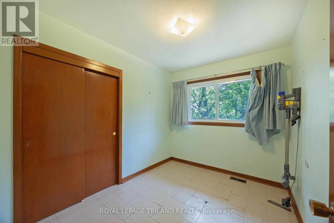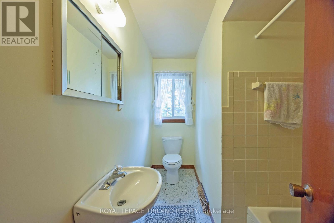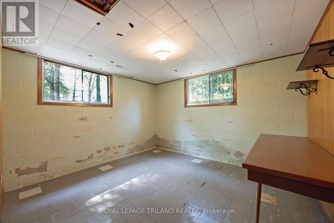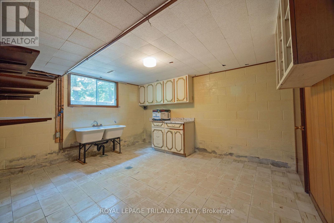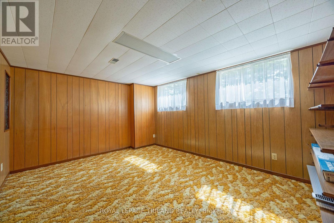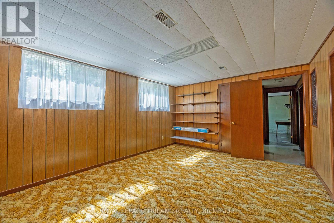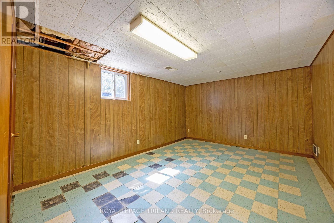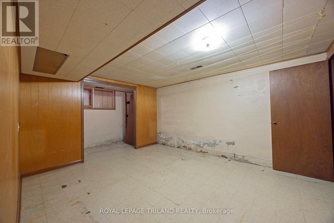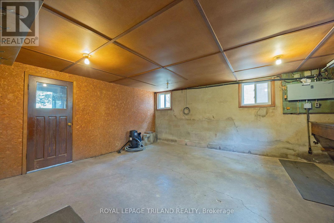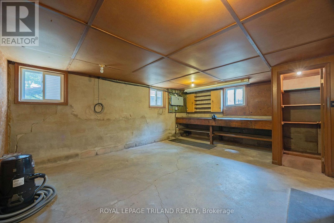39339 Bush Line St. Thomas, Ontario N5P 3S9
$1,399,900
Rare chance to own 26.5 picturesque acres on Bush Line within St. Thomas boundaries just 5kms from downtown with easy access to London, Port Stanley & Hwy 401. The property features approx. 17 acres of workable farmland and 9 acres of woods, ravine and land surrounding a spacious 6-bedroom, 2-bathroom brick ranch and two outbuildings set back off the road. A long private driveway leads to the original-owner brick ranch, nestled among mature trees with scenic ravine views in the backyard. With over 2,000 sq. ft. above grade, this home offers space and flexibility with its unique sprawling layout ideal for updating, personalizing, or accommodating multi-generational living. It features 6 bedrooms, 2 full baths with two sets of front and backyard door accesses, and two stairwells to the separated lower levels with many large windows. There are 2 furnaces and 2 water heaters. Outbuildings include a shed, a 19 x 26 garage with hydro, concrete floors, and a loft, plus a 20' by 26' workshop. Enjoy peaceful country living without sacrificing city convenience; your rural dream is close to everything. (id:50886)
Property Details
| MLS® Number | X12230550 |
| Property Type | Single Family |
| Community Name | St. Thomas |
| Equipment Type | None |
| Features | Wooded Area, Irregular Lot Size |
| Parking Space Total | 9 |
| Rental Equipment Type | None |
| Structure | Deck, Patio(s), Shed, Workshop |
Building
| Bathroom Total | 2 |
| Bedrooms Above Ground | 5 |
| Bedrooms Below Ground | 1 |
| Bedrooms Total | 6 |
| Age | 51 To 99 Years |
| Appliances | Water Heater |
| Architectural Style | Bungalow |
| Basement Type | Full |
| Construction Style Attachment | Detached |
| Cooling Type | Central Air Conditioning |
| Exterior Finish | Brick |
| Foundation Type | Block |
| Heating Fuel | Propane |
| Heating Type | Forced Air |
| Stories Total | 1 |
| Size Interior | 1,500 - 2,000 Ft2 |
| Type | House |
| Utility Water | Drilled Well |
Parking
| No Garage |
Land
| Acreage | Yes |
| Sewer | Septic System |
| Size Depth | 2177 Ft |
| Size Frontage | 310 Ft |
| Size Irregular | 310 X 2177 Ft |
| Size Total Text | 310 X 2177 Ft|25 - 50 Acres |
| Surface Water | River/stream |
Rooms
| Level | Type | Length | Width | Dimensions |
|---|---|---|---|---|
| Lower Level | Recreational, Games Room | 4.44 m | 3.48 m | 4.44 m x 3.48 m |
| Lower Level | Laundry Room | 4.23 m | 3.54 m | 4.23 m x 3.54 m |
| Lower Level | Den | 2.31 m | 3.5 m | 2.31 m x 3.5 m |
| Lower Level | Office | 4.55 m | 3.48 m | 4.55 m x 3.48 m |
| Lower Level | Other | 4.2 m | 3.53 m | 4.2 m x 3.53 m |
| Lower Level | Bedroom | 3.3 m | 3.58 m | 3.3 m x 3.58 m |
| Main Level | Kitchen | 3.11 m | 3.53 m | 3.11 m x 3.53 m |
| Main Level | Dining Room | 4.62 m | 3.39 m | 4.62 m x 3.39 m |
| Main Level | Living Room | 5.57 m | 3.59 m | 5.57 m x 3.59 m |
| Main Level | Family Room | 4.62 m | 3.84 m | 4.62 m x 3.84 m |
| Main Level | Primary Bedroom | 4.88 m | 3.21 m | 4.88 m x 3.21 m |
| Main Level | Bedroom 2 | 2.43 m | 4.11 m | 2.43 m x 4.11 m |
| Main Level | Bedroom 3 | 2.45 m | 3.03 m | 2.45 m x 3.03 m |
| Main Level | Bedroom 4 | 3.5 m | 3.02 m | 3.5 m x 3.02 m |
| Main Level | Bedroom 5 | 2.6 m | 3.03 m | 2.6 m x 3.03 m |
Utilities
| Electricity | Installed |
https://www.realtor.ca/real-estate/28488743/39339-bush-line-st-thomas-st-thomas
Contact Us
Contact us for more information
Kristen Scheele
Salesperson
(519) 709-0030
www.kristenscheele.com/
m.facebook.com/londonandstthomashomes?mibextid=LQQJ4d
(519) 633-0600

