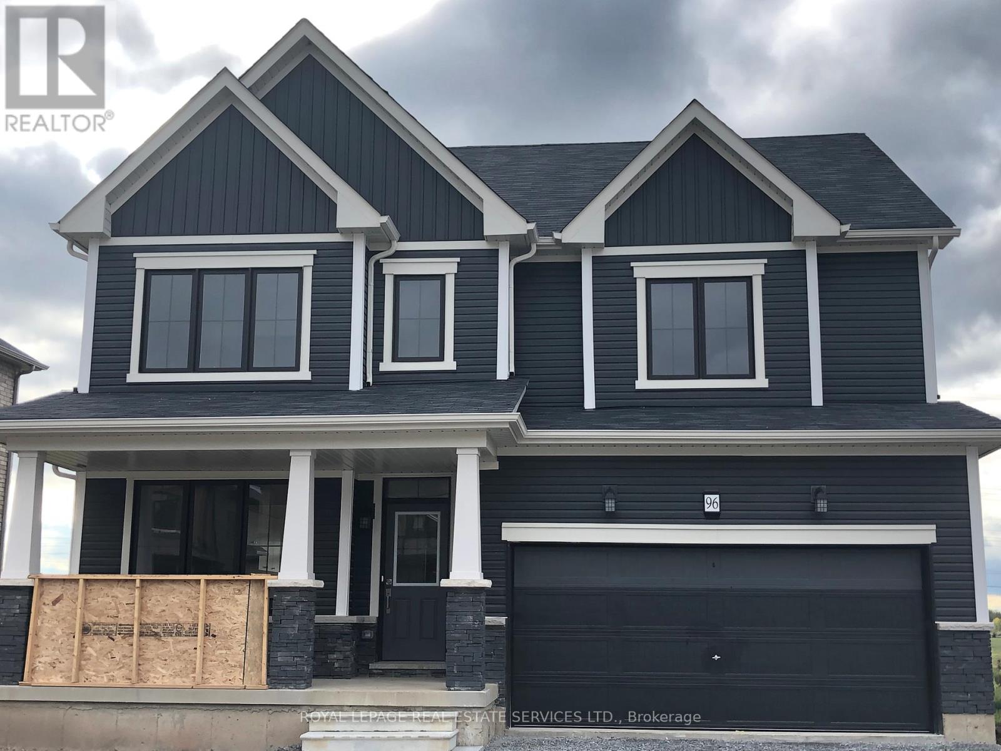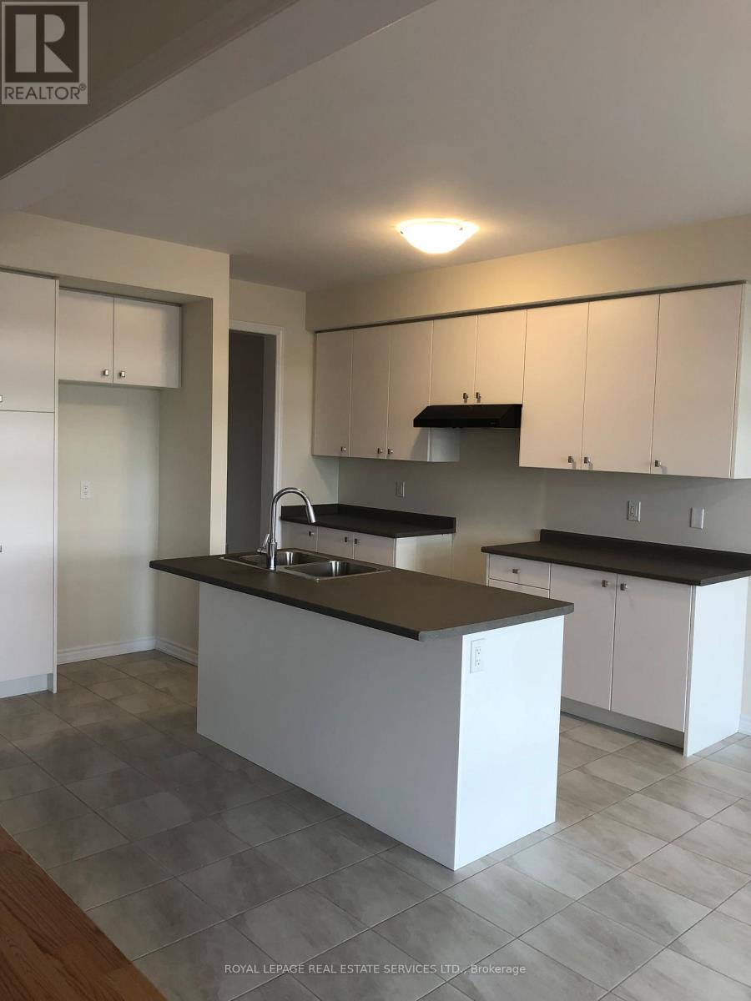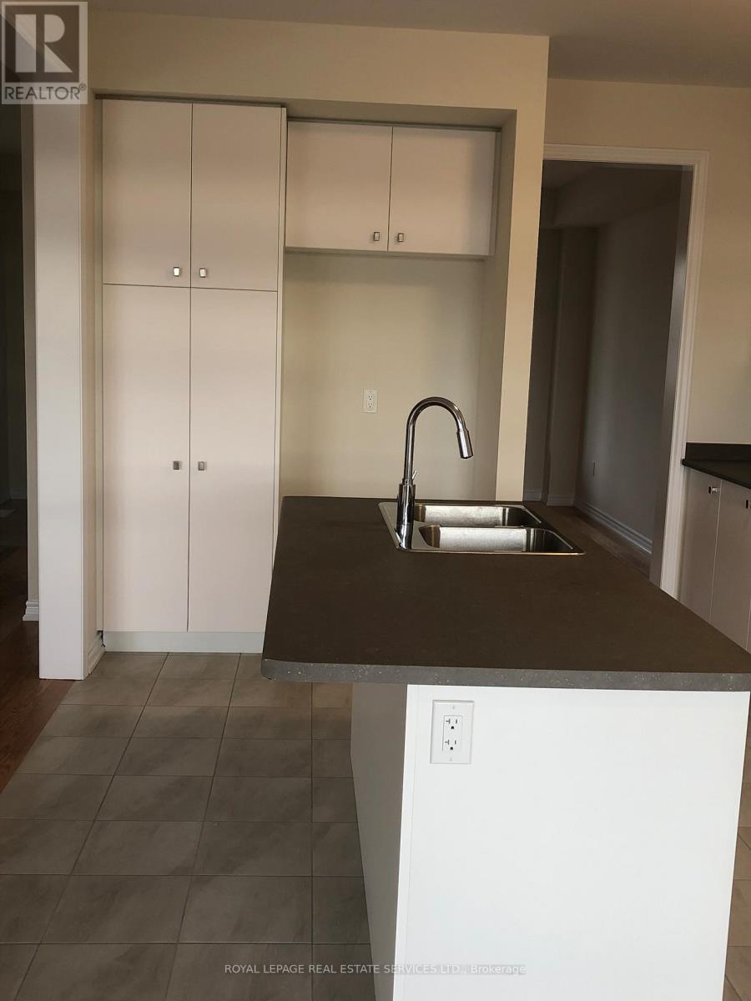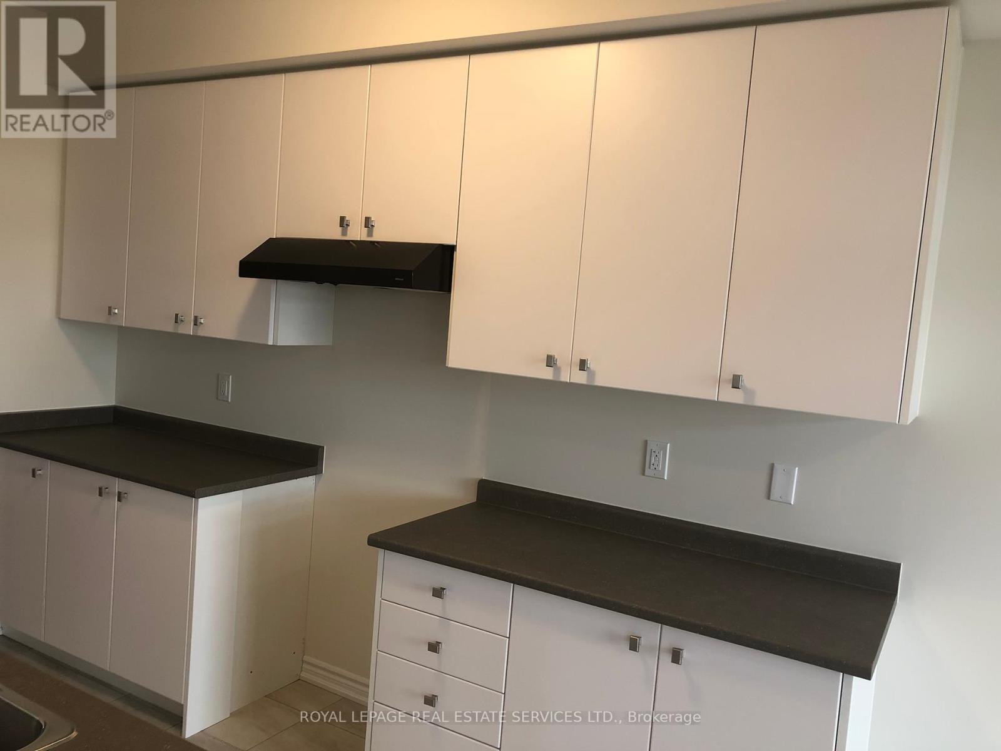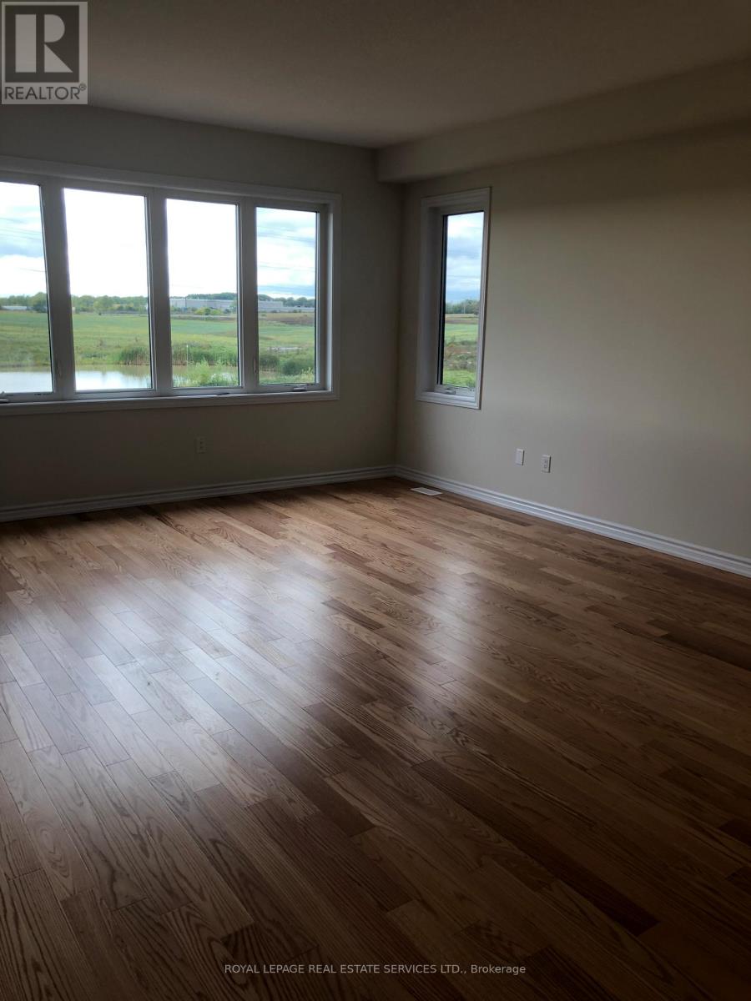96 Explorer Way Thorold, Ontario L2V 0K3
$970,000
Bright & Beautiful 2 storey home, built in 2022, Situated On A Premium Lot! Functional Floor Plan Featuring 4 Bedrooms and 3 bathrooms. Corner lot with huge Backyard and Long Driveway, Enjoy theprivacy with No Rear Neighbours As This Stunning Home Backs Onto Ravine. Walkout basement present opportunity for additional living space. Conveniently Located Off Lundy's Lane In A Fantastic Location Close To All Amenities. Appliances Are Included. Neutral Engineered Hardwood floor On TheMain Floor and open concept. Close To Niagara Falls, Golf Courses, Parks, Highways, And Outlet Mall. **EXTRAS** LOT 29,PLAN 59M479 TOGETHER WITH AN EASEMENT OVER PART OF TOWNSHIP LOTS 92&93,THLD,& PART OF ROAD ALLOWANCE BETWEEN TOWNSHIP LOTS 92 & 93, THLD (CLOSED BY TH11930) AS IN TH21264 SUBJECT TO AN EASEMENT FOR ENTRY ASIN SN743470 CITY OF Thorold (id:50886)
Property Details
| MLS® Number | X12230262 |
| Property Type | Single Family |
| Community Name | 560 - Rolling Meadows |
| Amenities Near By | Schools |
| Equipment Type | Water Heater |
| Parking Space Total | 4 |
| Rental Equipment Type | Water Heater |
Building
| Bathroom Total | 3 |
| Bedrooms Above Ground | 4 |
| Bedrooms Total | 4 |
| Age | 0 To 5 Years |
| Appliances | Dishwasher, Dryer, Stove, Washer, Refrigerator |
| Basement Development | Unfinished |
| Basement Features | Walk Out |
| Basement Type | N/a (unfinished) |
| Construction Style Attachment | Detached |
| Cooling Type | Central Air Conditioning |
| Exterior Finish | Aluminum Siding, Vinyl Siding |
| Flooring Type | Hardwood, Ceramic, Carpeted |
| Foundation Type | Poured Concrete |
| Half Bath Total | 1 |
| Heating Fuel | Natural Gas |
| Heating Type | Forced Air |
| Stories Total | 2 |
| Size Interior | 2,000 - 2,500 Ft2 |
| Type | House |
| Utility Water | Municipal Water |
Parking
| Attached Garage | |
| Garage |
Land
| Acreage | No |
| Land Amenities | Schools |
| Sewer | Sanitary Sewer |
| Size Frontage | 54 Ft ,1 In |
| Size Irregular | 54.1 Ft |
| Size Total Text | 54.1 Ft|under 1/2 Acre |
| Surface Water | Lake/pond |
Rooms
| Level | Type | Length | Width | Dimensions |
|---|---|---|---|---|
| Second Level | Primary Bedroom | 4.45 m | 4.15 m | 4.45 m x 4.15 m |
| Second Level | Bedroom 2 | 3.54 m | 3.54 m | 3.54 m x 3.54 m |
| Second Level | Bedroom 3 | 4.45 m | 3.35 m | 4.45 m x 3.35 m |
| Second Level | Bedroom 4 | 3.23 m | 3.96 m | 3.23 m x 3.96 m |
| Main Level | Family Room | 5.06 m | 4.27 m | 5.06 m x 4.27 m |
| Main Level | Kitchen | 3.54 m | 3.54 m | 3.54 m x 3.54 m |
| Main Level | Eating Area | 3.54 m | 3.35 m | 3.54 m x 3.35 m |
Contact Us
Contact us for more information
Irfan Mavani
Salesperson
3031 Bloor St. W.
Toronto, Ontario M8X 1C5
(416) 236-1871

