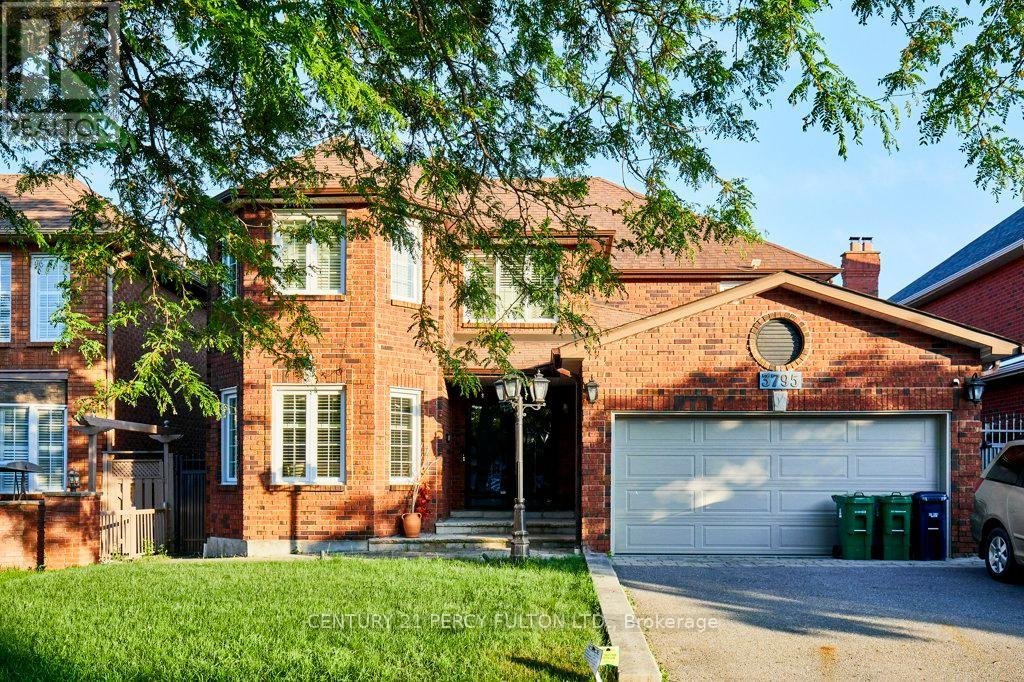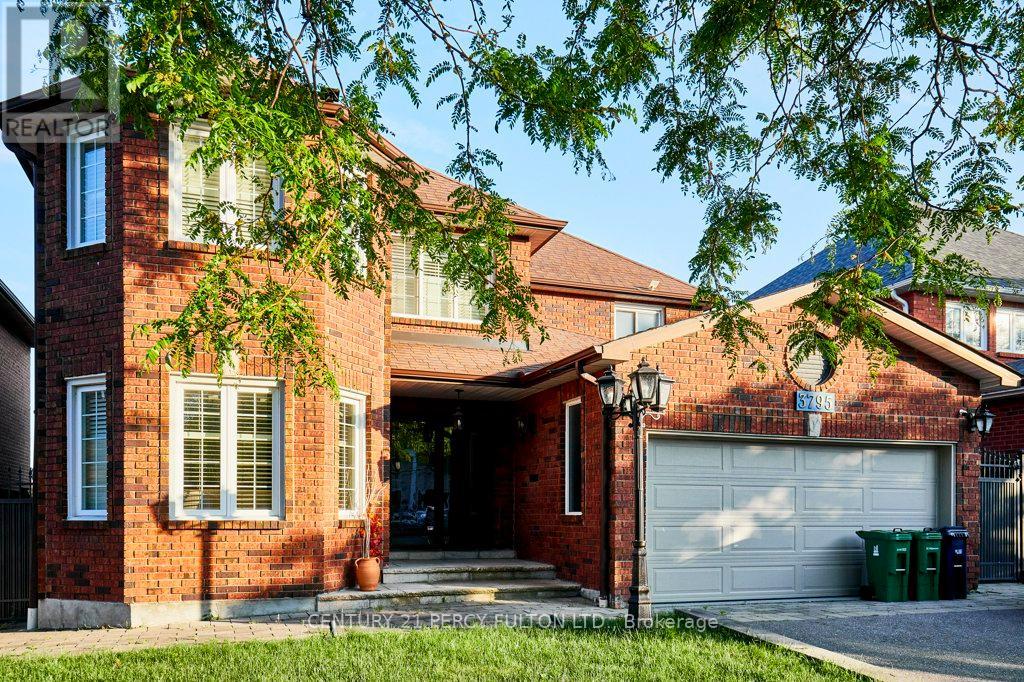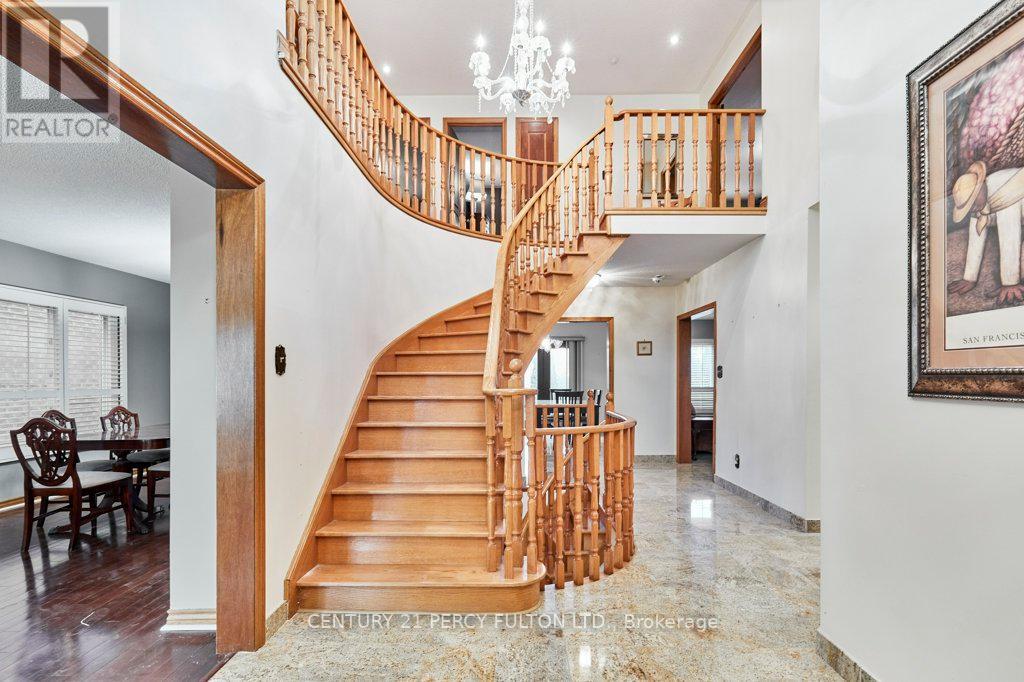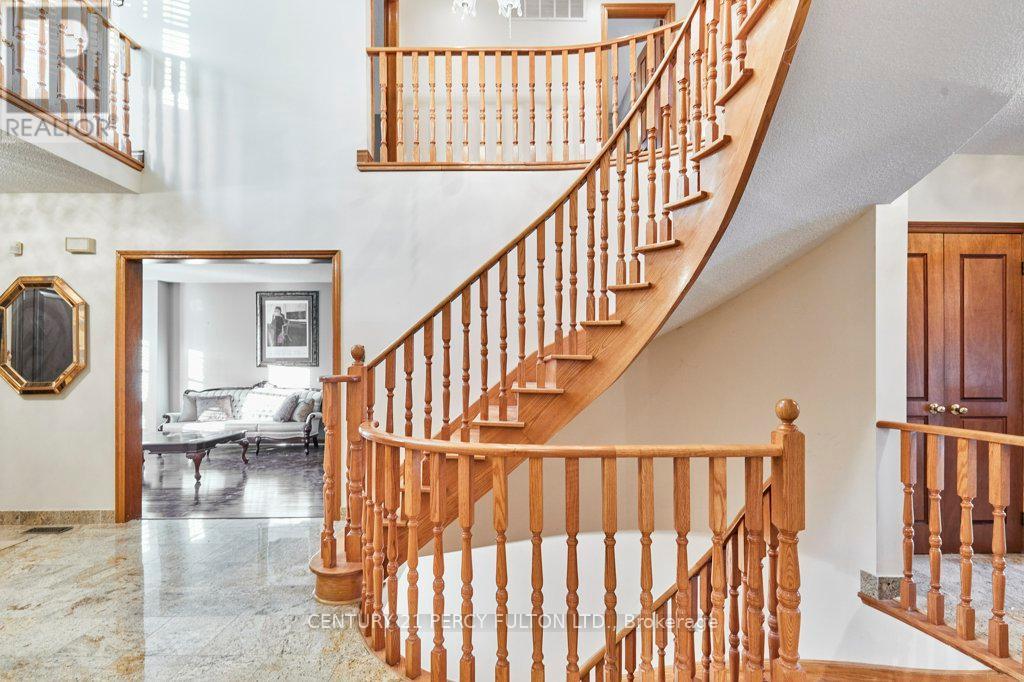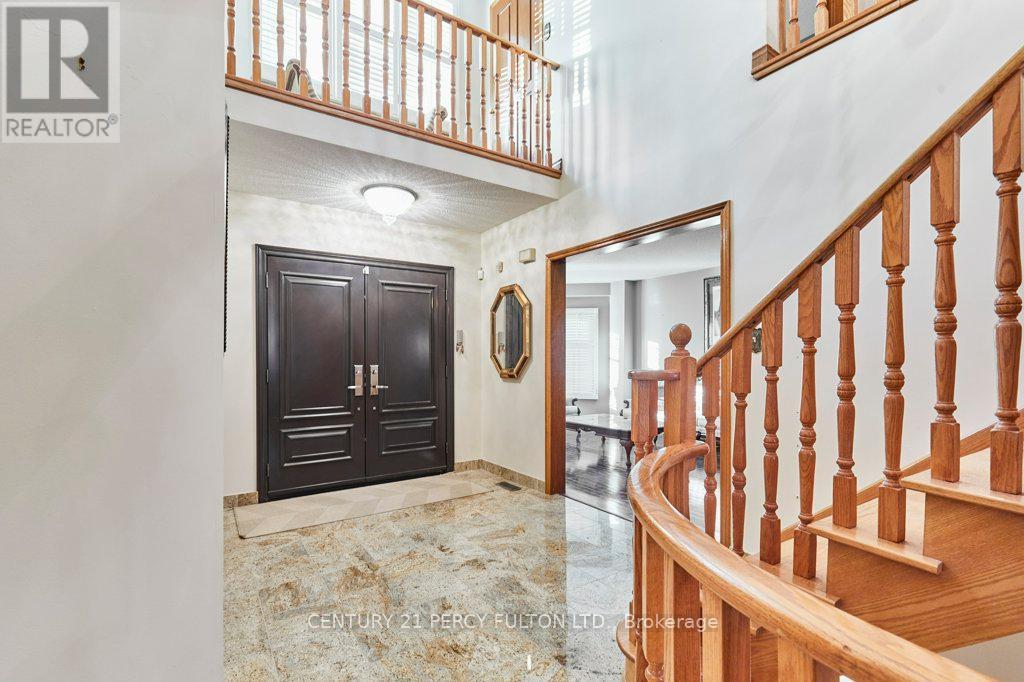3795 Ellesmere Road Toronto, Ontario M1C 1H8
$1,450,000
Welcome to 3795 Ellesmere Rd in the sought-after Highland Creek community! This spacious 3190 sq.ft home offers 4 bedrooms, 4 bathrooms and a fully finished WALK-OUT basement in-law suite in. Enjoy a low-maintenance interlock stone backyard, perfect for entertaining. Features and upgrades include: ceramic and hardwood floors throughout, renovated kitchen, renovated washrooms, generous living areas, 2 car garage and a family-friendly layout. Close to schools, parks, transit, and all amenities. A perfect blend of space, comfort, and location! (id:50886)
Property Details
| MLS® Number | E12229614 |
| Property Type | Single Family |
| Community Name | Highland Creek |
| Features | In-law Suite |
| Parking Space Total | 4 |
Building
| Bathroom Total | 4 |
| Bedrooms Above Ground | 4 |
| Bedrooms Below Ground | 2 |
| Bedrooms Total | 6 |
| Appliances | Garage Door Opener Remote(s), Dryer, Stove, Washer |
| Basement Features | Apartment In Basement, Walk Out |
| Basement Type | N/a |
| Construction Style Attachment | Detached |
| Exterior Finish | Brick |
| Fireplace Present | Yes |
| Flooring Type | Parquet, Ceramic |
| Foundation Type | Block |
| Half Bath Total | 1 |
| Heating Fuel | Natural Gas |
| Heating Type | Forced Air |
| Stories Total | 2 |
| Size Interior | 3,000 - 3,500 Ft2 |
| Type | House |
| Utility Water | Municipal Water |
Parking
| Attached Garage | |
| Garage |
Land
| Acreage | No |
| Sewer | Sanitary Sewer |
| Size Depth | 100 Ft ,1 In |
| Size Frontage | 49 Ft ,2 In |
| Size Irregular | 49.2 X 100.1 Ft |
| Size Total Text | 49.2 X 100.1 Ft |
| Zoning Description | Res |
Rooms
| Level | Type | Length | Width | Dimensions |
|---|---|---|---|---|
| Second Level | Primary Bedroom | 5.9 m | 3.7 m | 5.9 m x 3.7 m |
| Second Level | Bedroom 2 | 3.9 m | 3.6 m | 3.9 m x 3.6 m |
| Second Level | Bedroom 3 | 3.85 m | 3.6 m | 3.85 m x 3.6 m |
| Second Level | Bedroom 4 | 5 m | 3.6 m | 5 m x 3.6 m |
| Ground Level | Living Room | 6 m | 3.5 m | 6 m x 3.5 m |
| Ground Level | Dining Room | 4.2 m | 3.5 m | 4.2 m x 3.5 m |
| Ground Level | Kitchen | 3.7 m | 3.5 m | 3.7 m x 3.5 m |
| Ground Level | Eating Area | 3.7 m | 3.4 m | 3.7 m x 3.4 m |
Contact Us
Contact us for more information
Adil Esmail
Salesperson
2911 Kennedy Road
Toronto, Ontario M1V 1S8
(416) 298-8200
(416) 298-6602
HTTP://www.c21percyfulton.com
Yaseen Yar Khan
Salesperson
(416) 298-8200
www.yaseenkhan.ca/
www.facebook.com/Realtor.Yaseen.Khan
www.linkedin.com/in/yaseen-khan-3b96a51a/
2911 Kennedy Road
Toronto, Ontario M1V 1S8
(416) 298-8200
(416) 298-6602
HTTP://www.c21percyfulton.com

