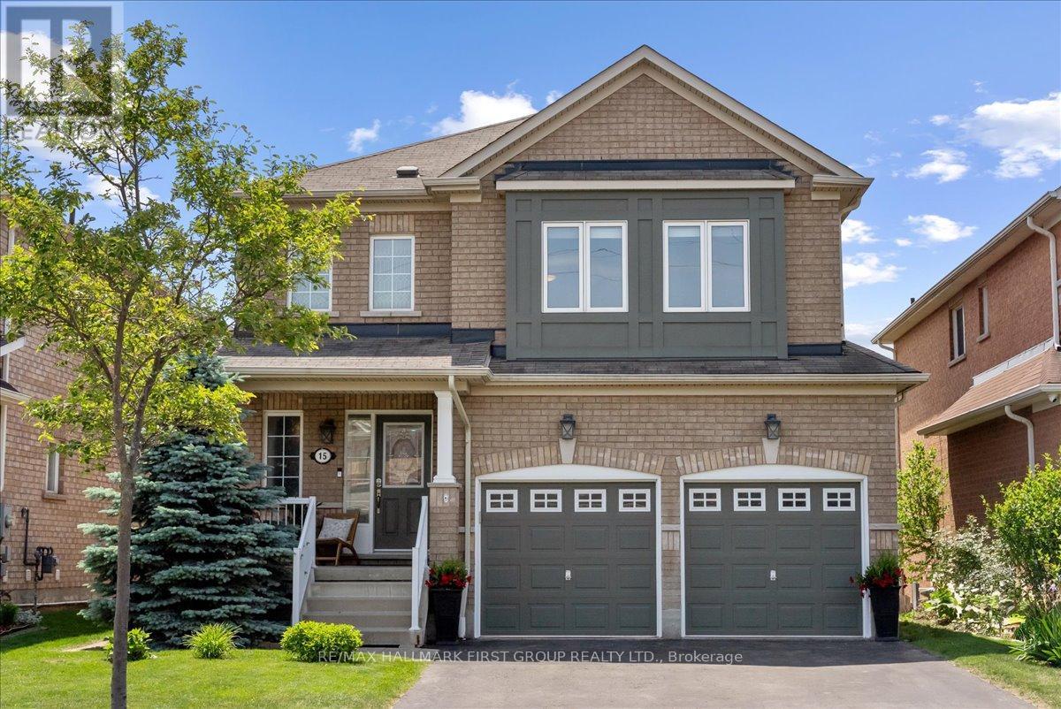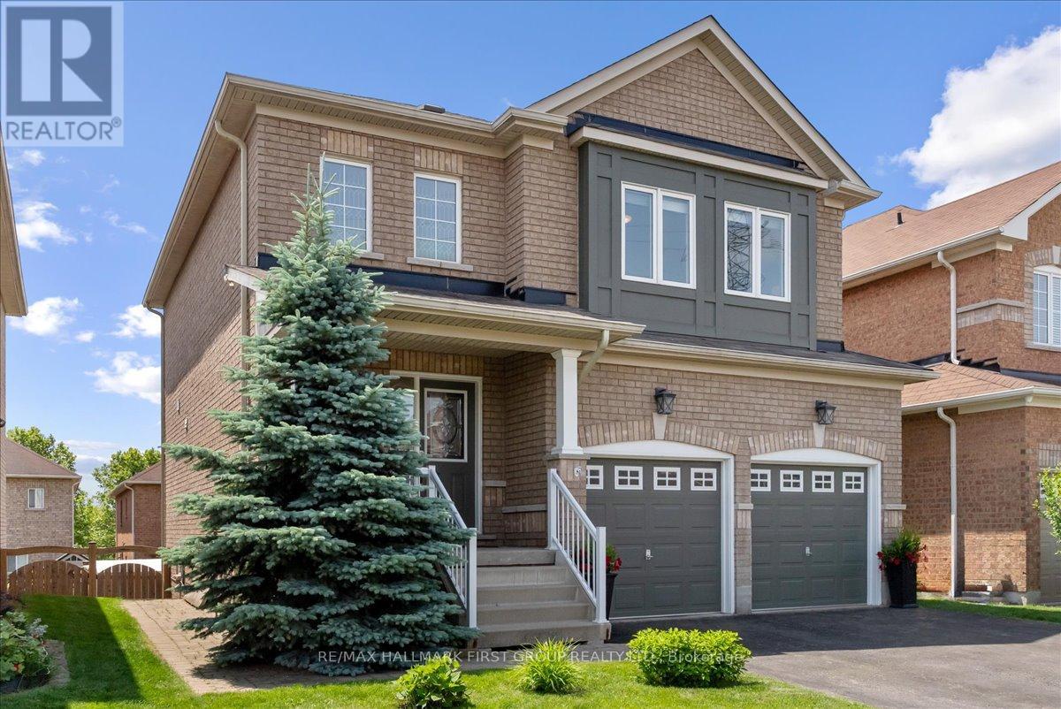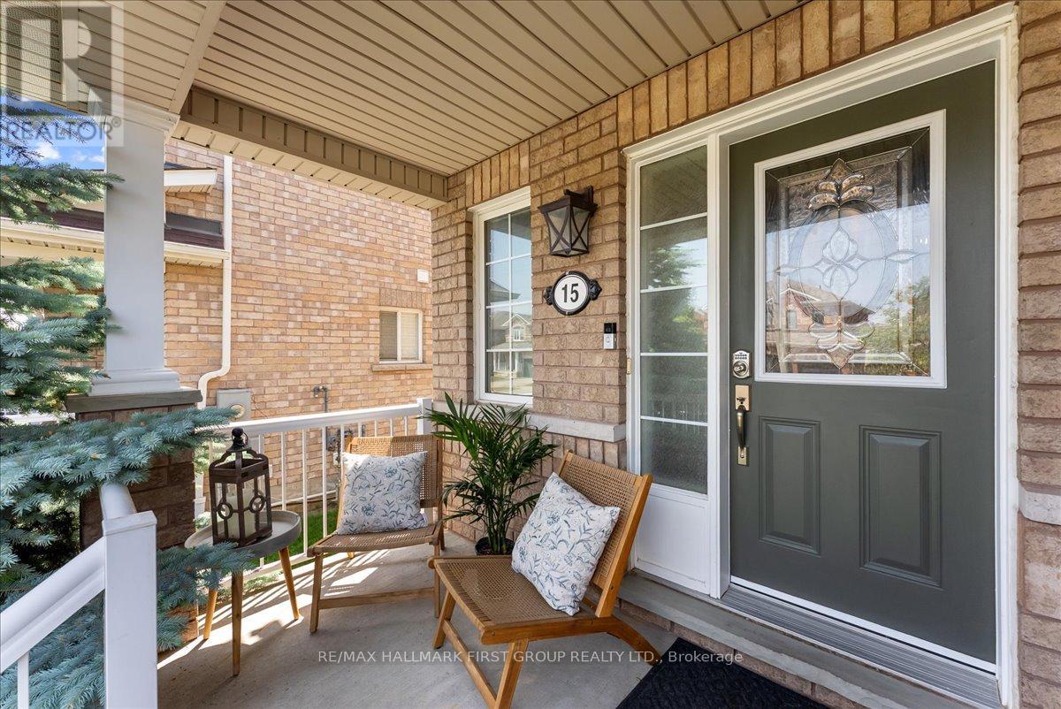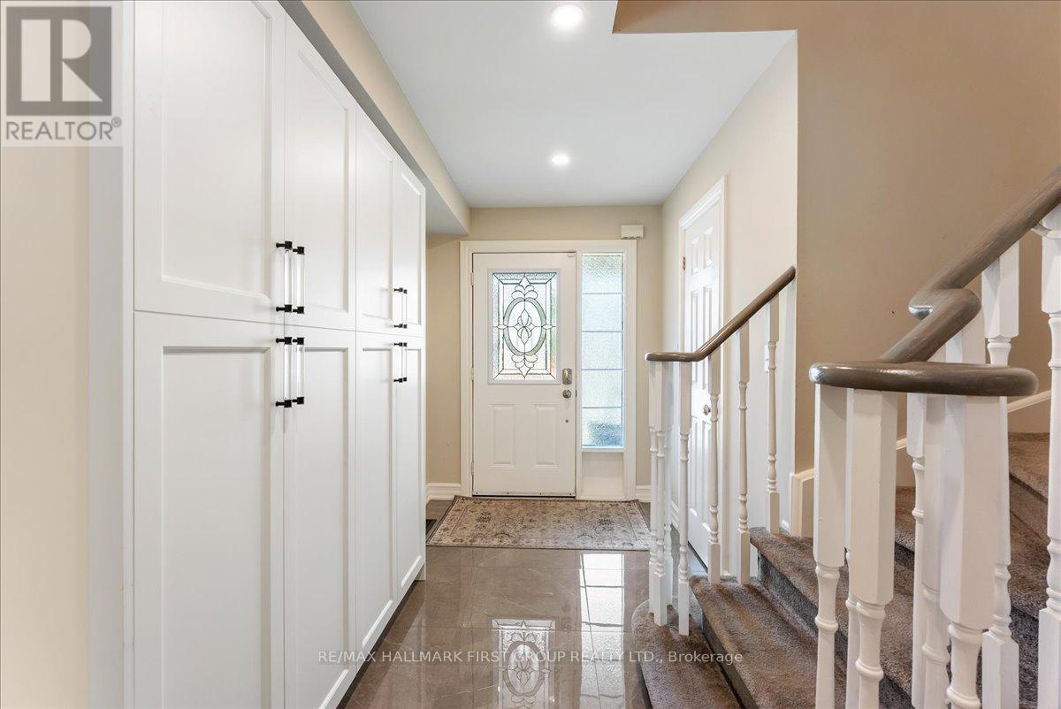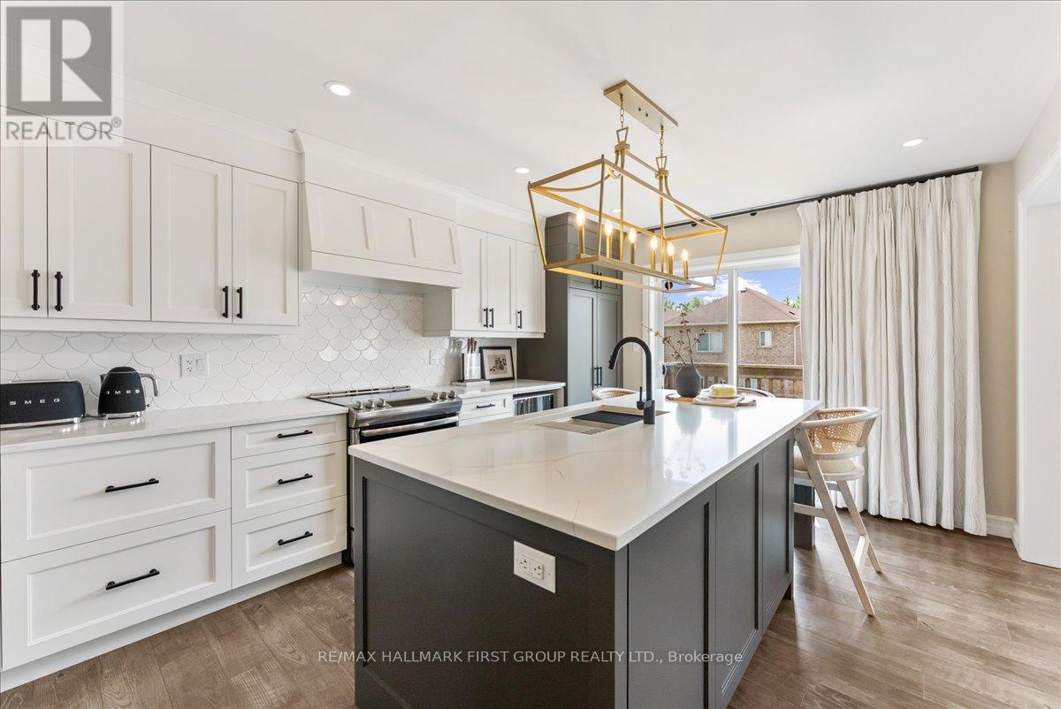15 Oceanpearl Crescent Whitby, Ontario L1N 0C7
$899,900
Stylish, Renovated & Full of Possibilities! Located in Whitby's desirable Blue Grass Meadows, this beautifully upgraded home offers both elegance and function. Step into the custom-designed kitchen featuring an oversized 8-foot quartz island, farmhouse sink, pot drawers, double-dishwasher, and soft-close cabinetry an ideal space for entertaining or everyday luxury living.The bright, open-concept main floor is complemented by new lighting, Flat ceilings, and elegant custom drapery, creating a warm and inviting atmosphere. Each bedroom features professionally designed custom closets, maximizing space and organization.One of the standout features is the fully finished walk-out basement with a separate entrance, offering incredible flexibility perfect for extended family, guests, or potential in-law suite. Laundry hook-ups are already in place, adding to the income or multi-generational potential.Outside, the freshly updated exterior adds curb appeal, while the garage is a handy mans dream, featuring custom-built cabinets and soft-close organizers ideal for a workshop or hobby space. Close to ALL the amenities with this family oriented community. (id:50886)
Property Details
| MLS® Number | E12229783 |
| Property Type | Single Family |
| Community Name | Blue Grass Meadows |
| Amenities Near By | Schools, Public Transit, Park |
| Parking Space Total | 6 |
| Structure | Shed |
Building
| Bathroom Total | 4 |
| Bedrooms Above Ground | 3 |
| Bedrooms Total | 3 |
| Appliances | All, Garage Door Opener |
| Basement Development | Finished |
| Basement Features | Walk Out |
| Basement Type | N/a (finished) |
| Construction Style Attachment | Detached |
| Cooling Type | Central Air Conditioning |
| Exterior Finish | Brick |
| Flooring Type | Laminate |
| Foundation Type | Poured Concrete |
| Half Bath Total | 2 |
| Heating Fuel | Natural Gas |
| Heating Type | Forced Air |
| Stories Total | 2 |
| Size Interior | 1,500 - 2,000 Ft2 |
| Type | House |
| Utility Water | Municipal Water |
Parking
| Garage |
Land
| Acreage | No |
| Fence Type | Fenced Yard |
| Land Amenities | Schools, Public Transit, Park |
| Sewer | Sanitary Sewer |
| Size Depth | 99 Ft |
| Size Frontage | 39 Ft ,4 In |
| Size Irregular | 39.4 X 99 Ft |
| Size Total Text | 39.4 X 99 Ft |
Rooms
| Level | Type | Length | Width | Dimensions |
|---|---|---|---|---|
| Second Level | Primary Bedroom | 4.88 m | 4.11 m | 4.88 m x 4.11 m |
| Second Level | Bedroom 2 | 3.29 m | 4.5 m | 3.29 m x 4.5 m |
| Second Level | Bedroom 3 | 4.89 m | 3.04 m | 4.89 m x 3.04 m |
| Basement | Family Room | 7.92 m | 5.53 m | 7.92 m x 5.53 m |
| Main Level | Great Room | 4.59 m | 3.71 m | 4.59 m x 3.71 m |
| Main Level | Kitchen | 3.57 m | 2.36 m | 3.57 m x 2.36 m |
| Main Level | Laundry Room | 3.03 m | 1.89 m | 3.03 m x 1.89 m |
Contact Us
Contact us for more information
Ian William Gibson
Broker
www.Iangibson.ca
304 Brock St S. 2nd Flr
Whitby, Ontario L1N 4K4
(905) 668-3800
(905) 430-2550
www.remaxhallmark.com/Hallmark-Durham

