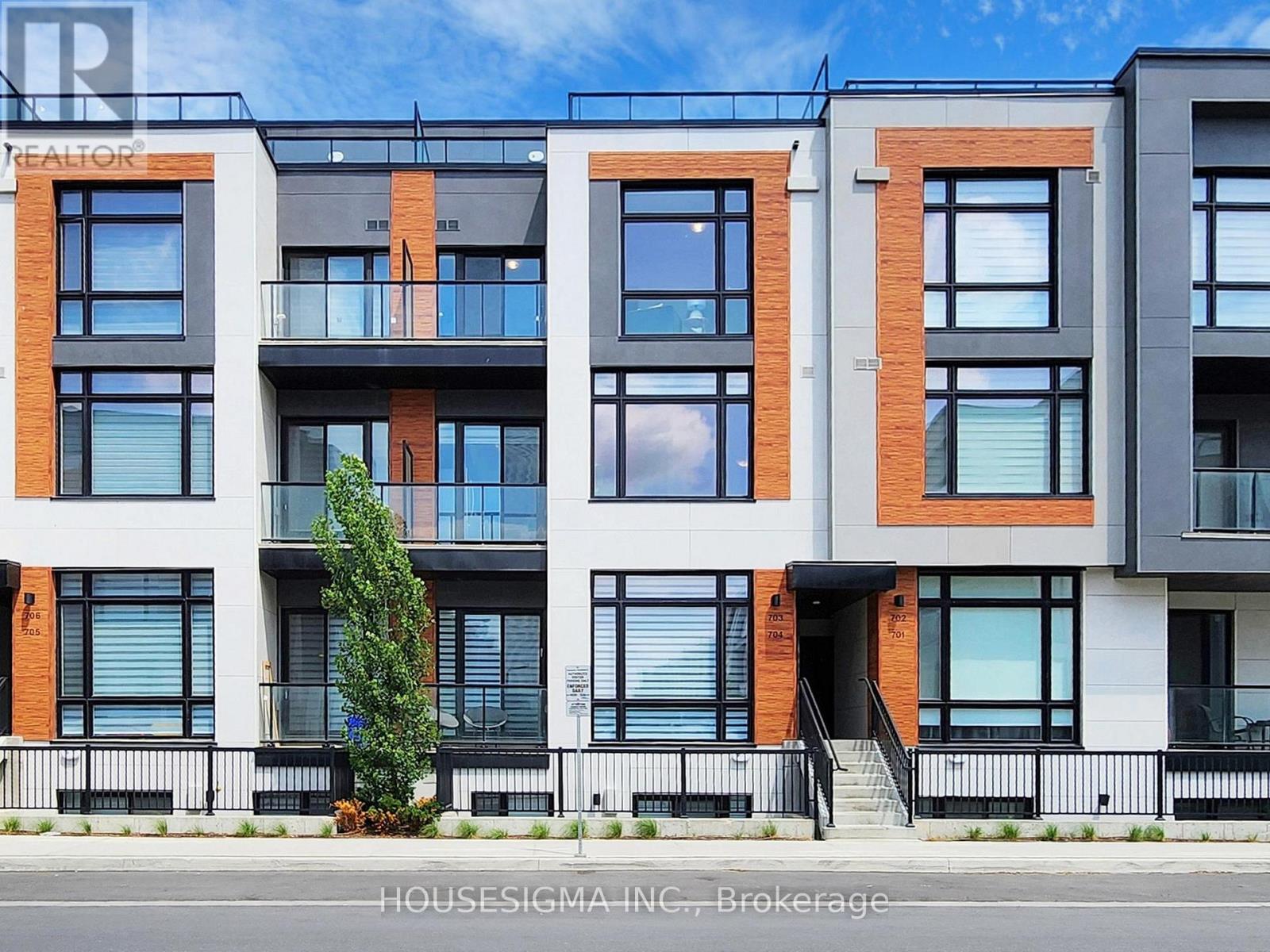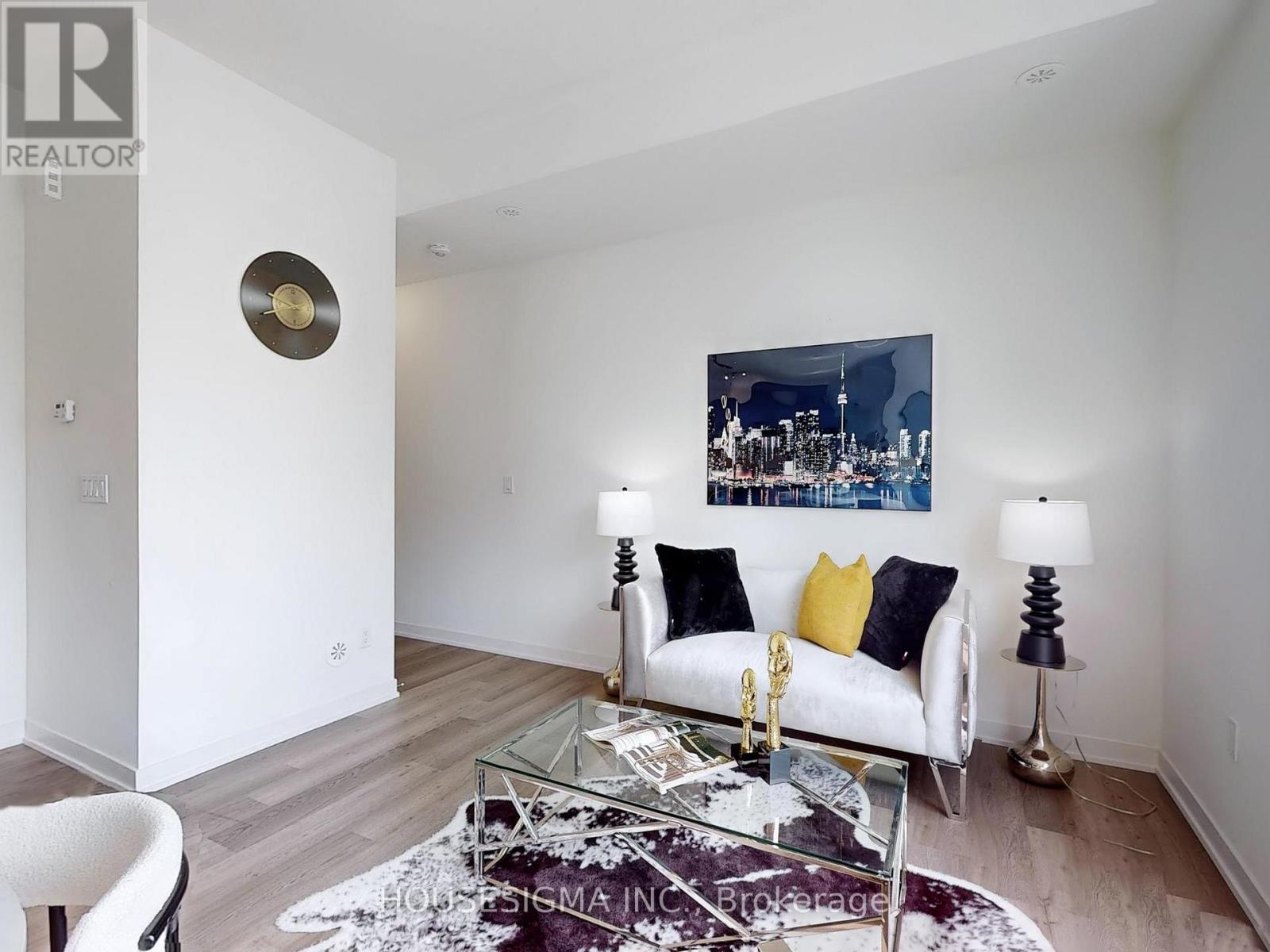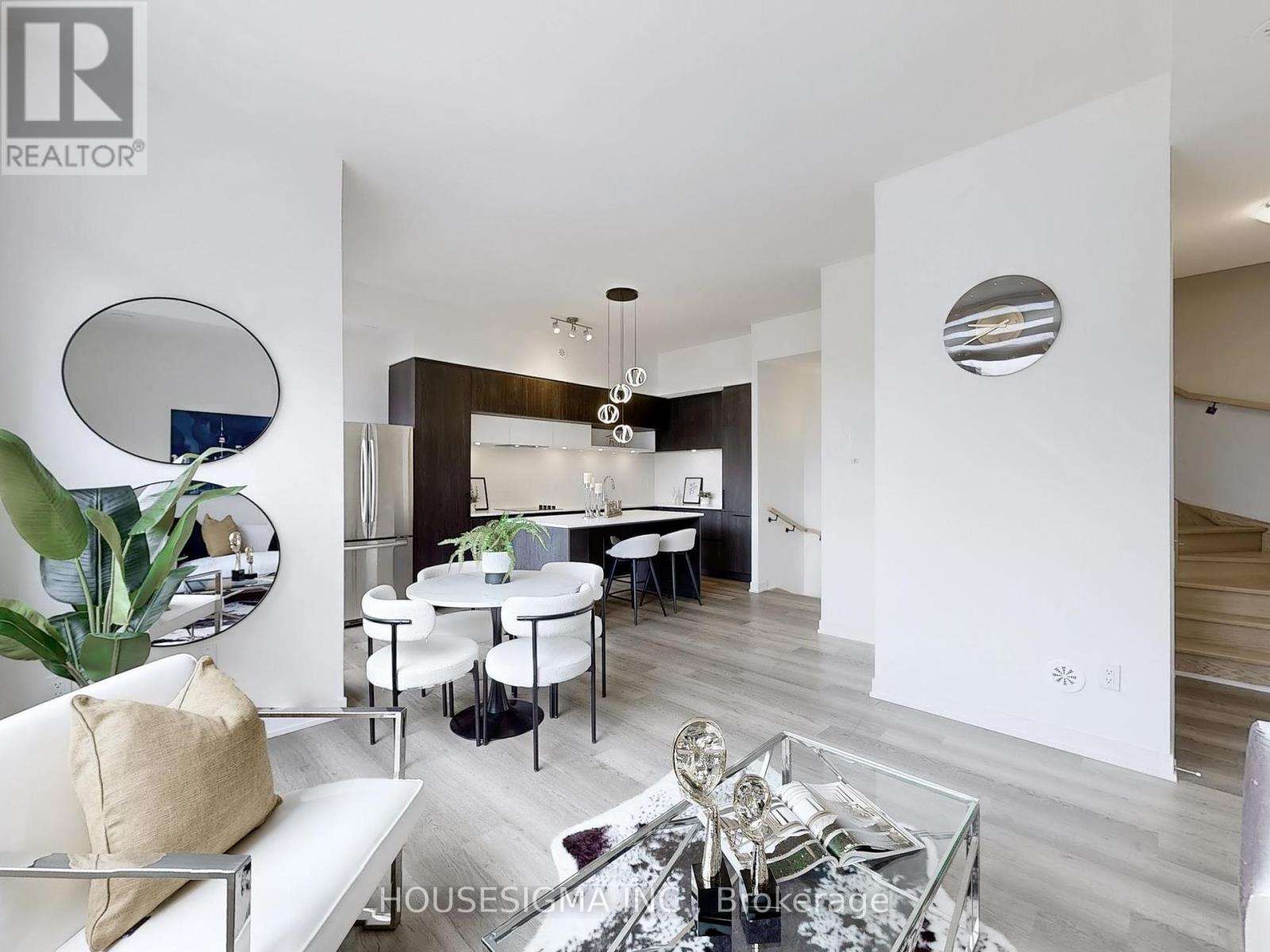703 - 5 Steckley House Lane Richmond Hill, Ontario L4S 0N2
$830,000Maintenance, Common Area Maintenance, Insurance, Parking
$309.20 Monthly
Maintenance, Common Area Maintenance, Insurance, Parking
$309.20 MonthlyExperience Luxury Living in This Exquisite Boutique Townhome! Brand New 2 Bedrooms And 3 Bathrooms All Upgraded, Featuring Soaring 10 Ft Smooth Ceilings, A Gourmet Kitchen with Quartz Countertops, and a Private Rooftop Terrace, This Residence Offers the Perfect Blend of Style and Comfort with Designer Finishes and Spacious Layouts, Its an Ideal Retreat for Modern Living. 1,268 Sqft + 364 Sqft Outdoor Space with Outdoor Gas Line for BBQ Hookup, 1 Underground Parking Access with Elevator, Prime Location Close to Richmond Green Park, Highway 404, GO Station, Schools, Library, Community Centre, Restaurants and More. Don't Miss Your Chance to Call It Home! (id:50886)
Property Details
| MLS® Number | N12229437 |
| Property Type | Single Family |
| Community Name | Rural Richmond Hill |
| Amenities Near By | Hospital, Park, Public Transit, Schools |
| Community Features | Pet Restrictions, Community Centre |
| Features | Carpet Free |
| Parking Space Total | 1 |
Building
| Bathroom Total | 3 |
| Bedrooms Above Ground | 2 |
| Bedrooms Total | 2 |
| Age | New Building |
| Amenities | Security/concierge, Visitor Parking, Storage - Locker |
| Appliances | Oven - Built-in, Range, Blinds, Dryer, Washer, Refrigerator |
| Cooling Type | Central Air Conditioning |
| Exterior Finish | Concrete Block |
| Half Bath Total | 1 |
| Heating Fuel | Natural Gas |
| Heating Type | Forced Air |
| Size Interior | 1,200 - 1,399 Ft2 |
| Type | Row / Townhouse |
Parking
| Underground | |
| Garage |
Land
| Acreage | No |
| Land Amenities | Hospital, Park, Public Transit, Schools |
| Landscape Features | Landscaped |
Rooms
| Level | Type | Length | Width | Dimensions |
|---|---|---|---|---|
| Second Level | Primary Bedroom | 2.89 m | 2.84 m | 2.89 m x 2.84 m |
| Second Level | Bedroom 2 | 3.63 m | 2.57 m | 3.63 m x 2.57 m |
| Main Level | Living Room | 4.67 m | 4.32 m | 4.67 m x 4.32 m |
| Main Level | Kitchen | 4.11 m | 2.32 m | 4.11 m x 2.32 m |
Contact Us
Contact us for more information
Ben Ghasemian
Broker
(647) 862-9394
www.buyandselltogether.com/
www.facebook.com/behnam.ghasemian1
www.linkedin.com/in/benghasemian/
15 Allstate Parkway #629
Markham, Ontario L3R 5B4
(647) 360-2330
housesigma.com/



































































