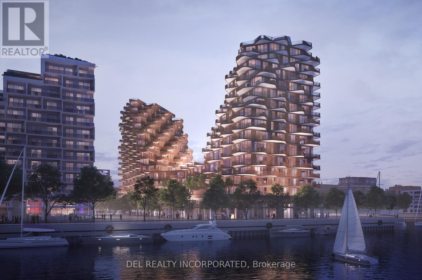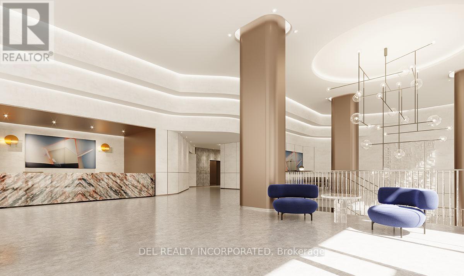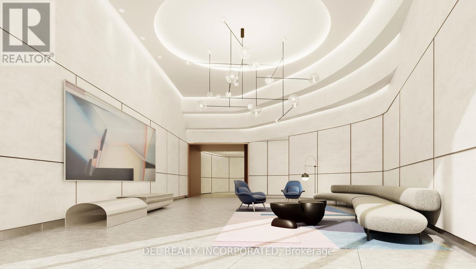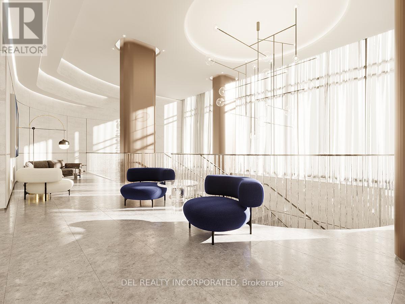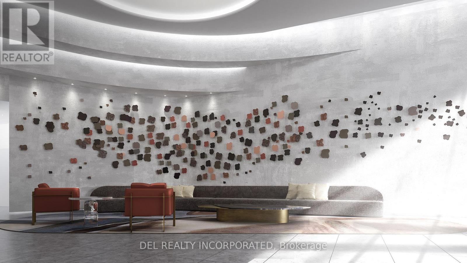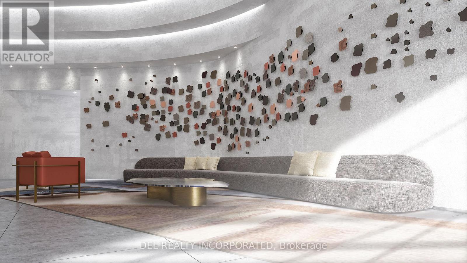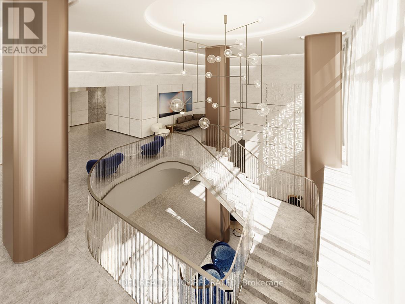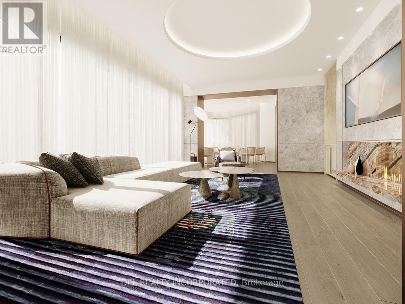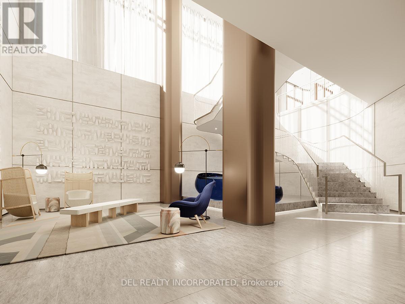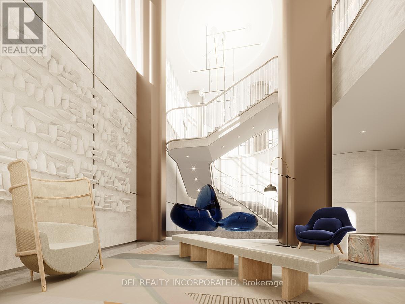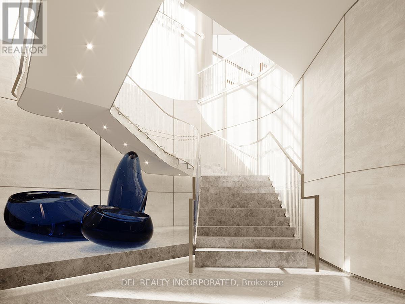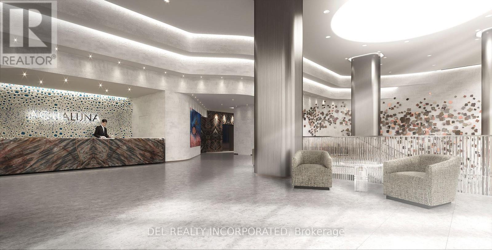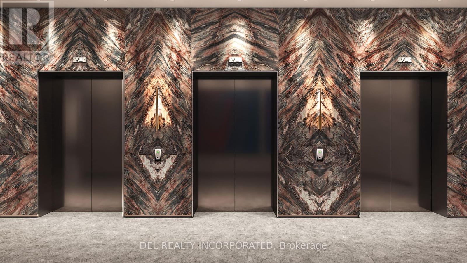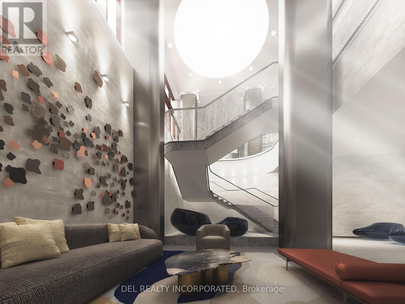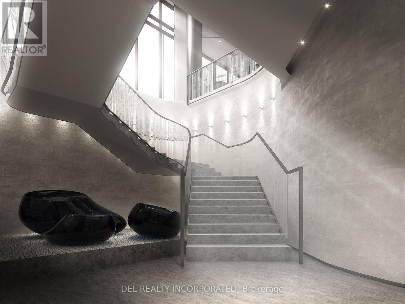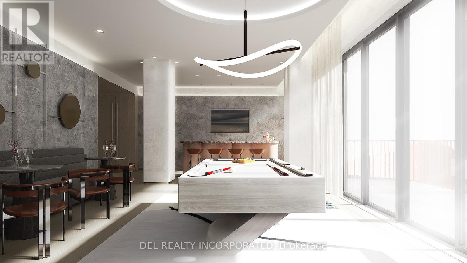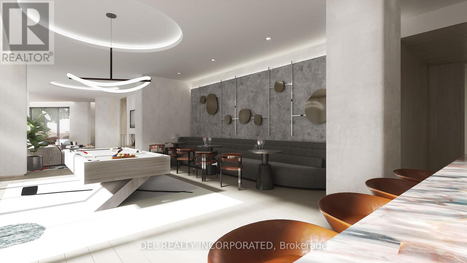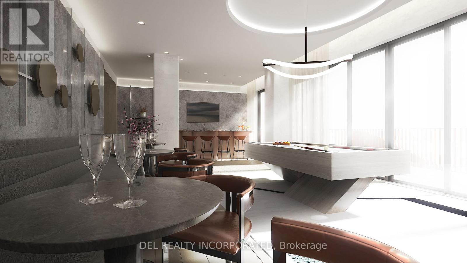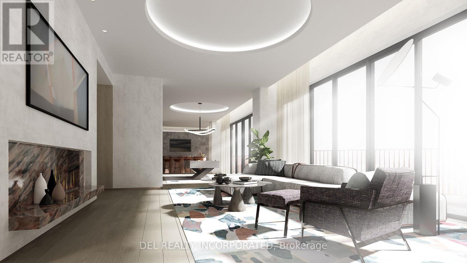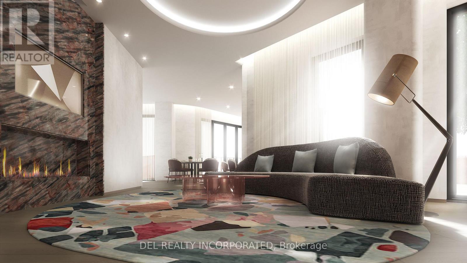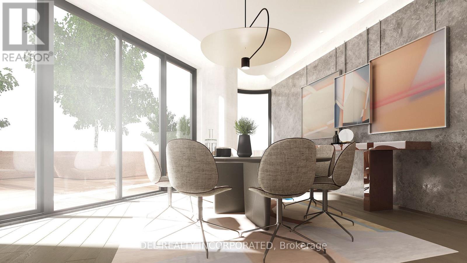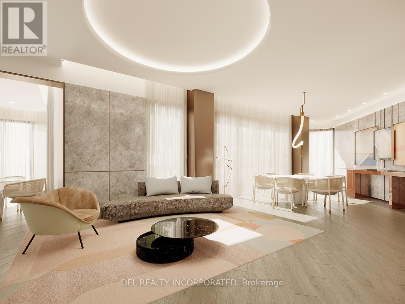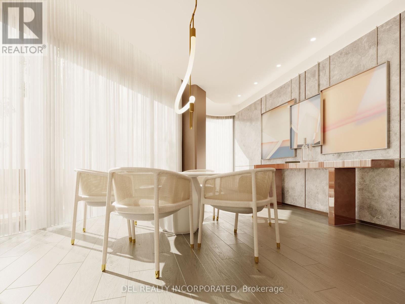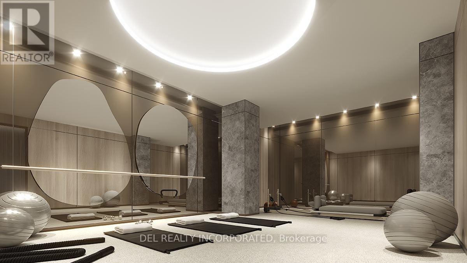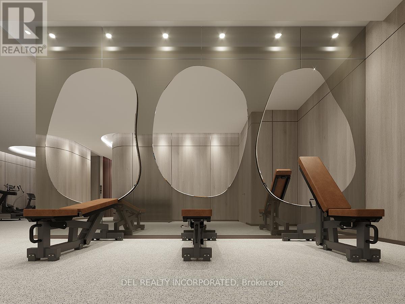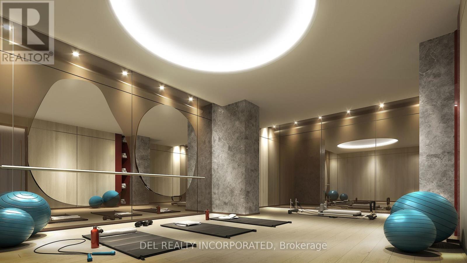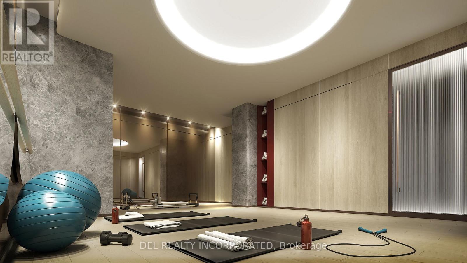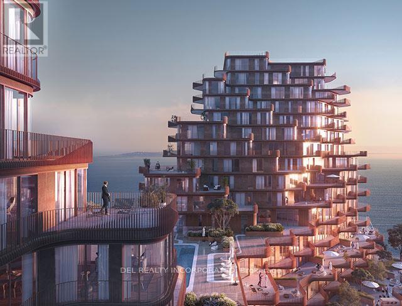306 - 155 Merchants' Wharf Toronto, Ontario M5A 0Y4
$2,675,000Maintenance, Common Area Maintenance, Insurance
$1,132 Monthly
Maintenance, Common Area Maintenance, Insurance
$1,132 MonthlyExperience elevated waterfront living at Aqualuna, the final opportunity to call Bayside Toronto home. This stunning two-bedroom suite is nestled within a 13-acre master-planned community, offering a rare blend of luxury and tranquility by the lake. Designed with striking architecture and thoughtful layouts, the suite features an expansive 740 sq. ft. outdoor terrace perfect for entertaining, BBQing or unwinding with lake views. Aqualuna is a true architectural gem, where every detail complements the beauty of Toronto's vibrant waterfront. Enjoy a connected lifestyle - just Steps away from St. Lawrence market, the distillery district, waterfront restaurants, and scenic trails, offering the best of downtown living. (id:50886)
Property Details
| MLS® Number | C12230851 |
| Property Type | Single Family |
| Community Name | Waterfront Communities C8 |
| Amenities Near By | Park, Public Transit |
| Community Features | Pet Restrictions |
| Easement | Unknown, None |
| Features | In Suite Laundry |
| Parking Space Total | 1 |
| Pool Type | Outdoor Pool |
| View Type | View, Direct Water View |
| Water Front Type | Waterfront |
Building
| Bathroom Total | 3 |
| Bedrooms Above Ground | 2 |
| Bedrooms Total | 2 |
| Age | 0 To 5 Years |
| Amenities | Security/concierge, Exercise Centre, Party Room, Sauna, Visitor Parking, Storage - Locker |
| Cooling Type | Central Air Conditioning |
| Exterior Finish | Concrete |
| Flooring Type | Hardwood |
| Half Bath Total | 1 |
| Size Interior | 1,600 - 1,799 Ft2 |
| Type | Apartment |
Parking
| Underground | |
| No Garage |
Land
| Acreage | No |
| Land Amenities | Park, Public Transit |
| Surface Water | Lake/pond |
Rooms
| Level | Type | Length | Width | Dimensions |
|---|---|---|---|---|
| Main Level | Living Room | 9.14 m | 3.77 m | 9.14 m x 3.77 m |
| Main Level | Dining Room | 9.14 m | 3.77 m | 9.14 m x 3.77 m |
| Main Level | Kitchen | 9.14 m | 3.77 m | 9.14 m x 3.77 m |
| Main Level | Primary Bedroom | 4.26 m | 3.35 m | 4.26 m x 3.35 m |
| Main Level | Bedroom 2 | 3.048 m | 3.65 m | 3.048 m x 3.65 m |
Contact Us
Contact us for more information
Alicia Persaud
Broker
4800 Dufferin Street 2nd Floor Entrance F
Toronto, Ontario M3H 5S9
(416) 736-2617
(416) 661-6971
www.delrealty.ca/
Tara Kathryn Stone
Salesperson
4800 Dufferin Street 2nd Floor Entrance F
Toronto, Ontario M3H 5S9
(416) 736-2617
(416) 661-6971
www.delrealty.ca/

