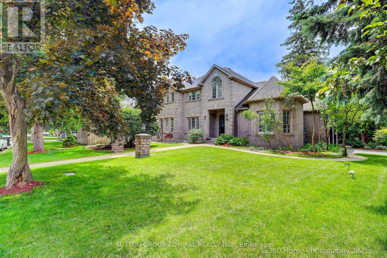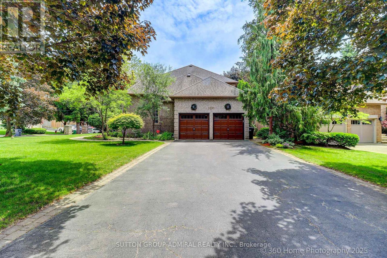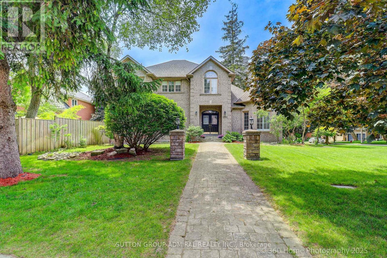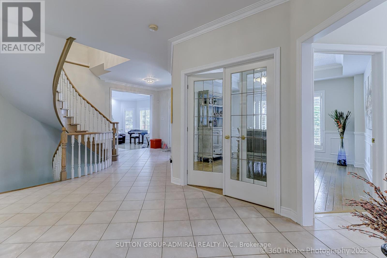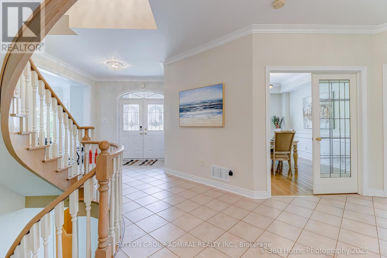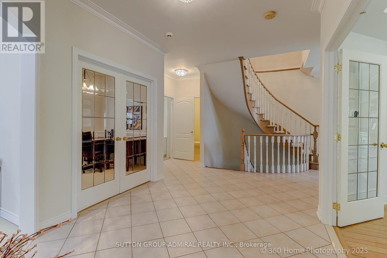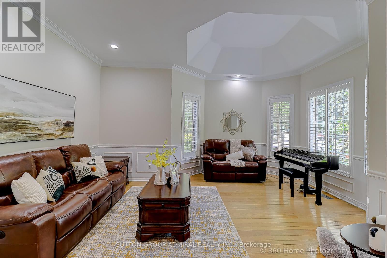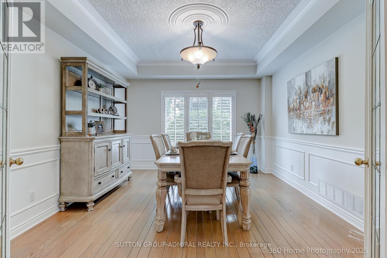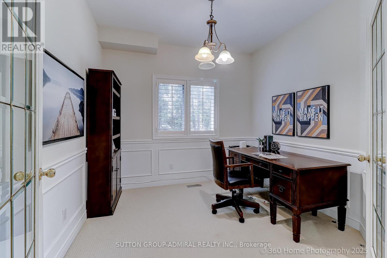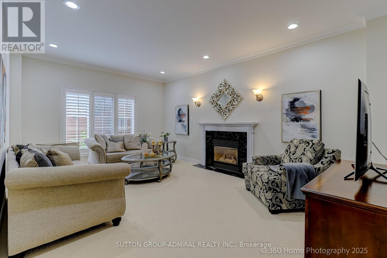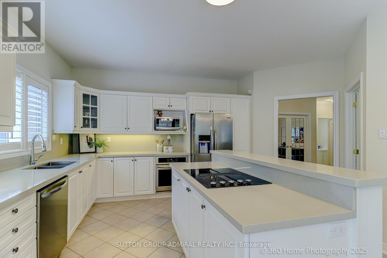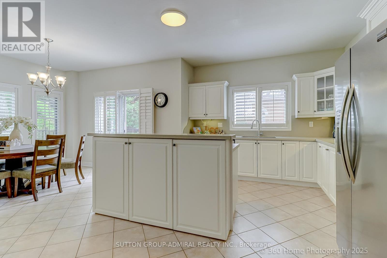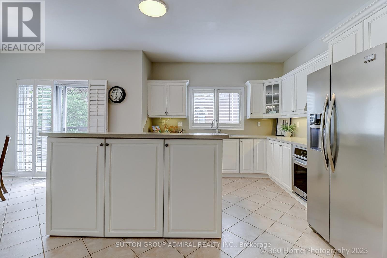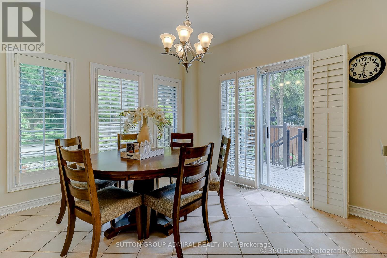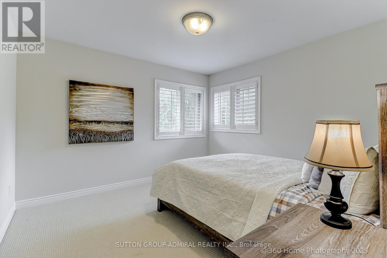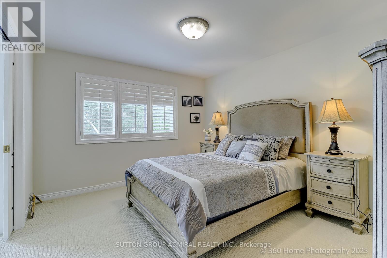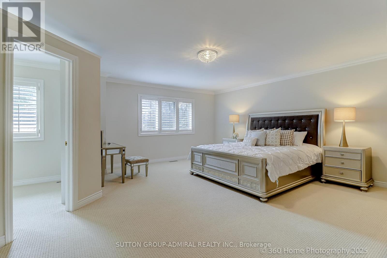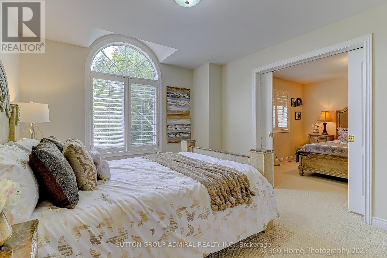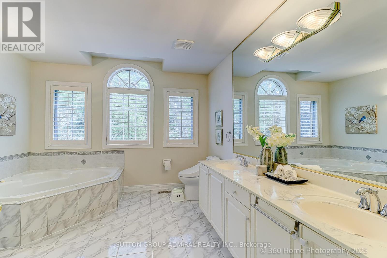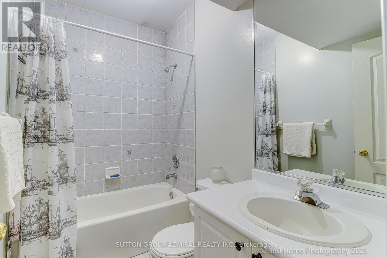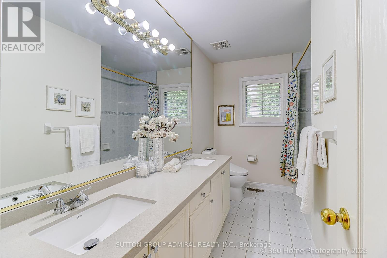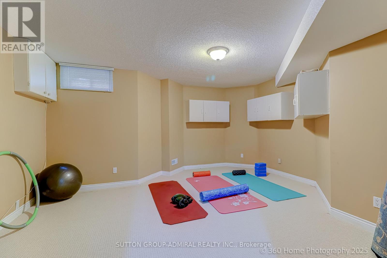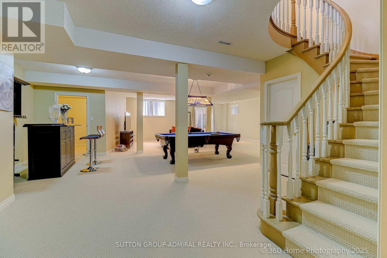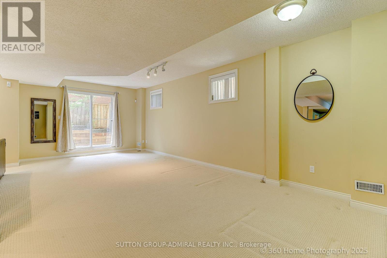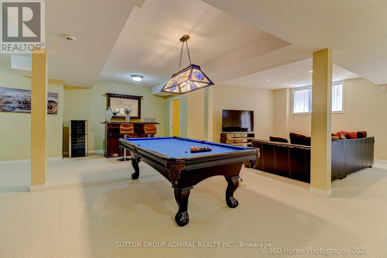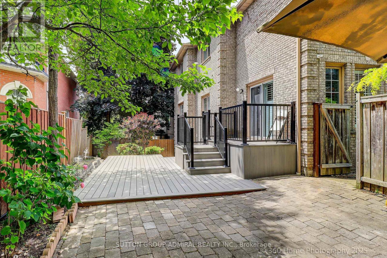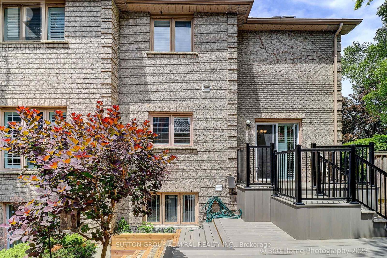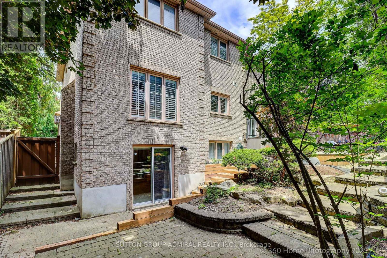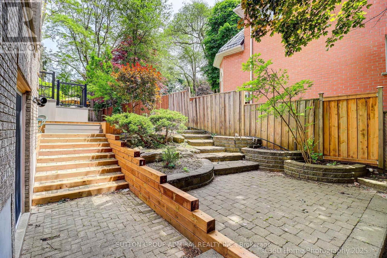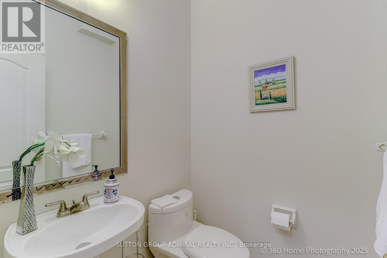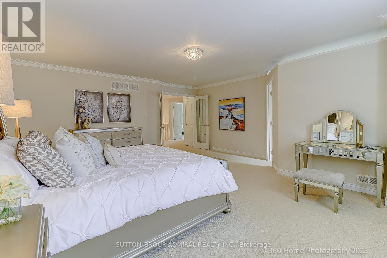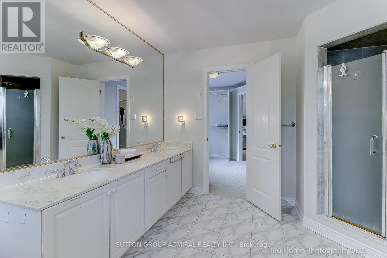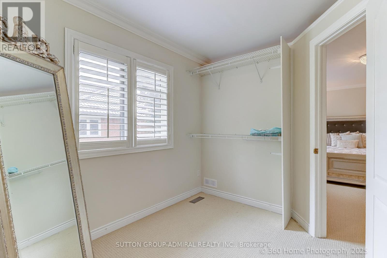1591 Hampshire Crescent Mississauga, Ontario L5G 4S9
$1,999,900
donot miss this spotless detached home. super super location in Quiet Neighborhood Of Mineola. 4+1 Bedrooms & 4 Baths. Approx 2,860 Sqft on huge corner lot with professional landscape .Finished W/O Basement. bright and sunny house .Modern Eat In Kitchen. Tops, S/S Appliances & W/O To Patio. Generous Sized Master With W/I Closet & 5 Pc Ensuite Bath W/Dressing Area. Near Parks And Port Credit Marina. Easy Access To Qew & Mins To Downtown .shows 10+++. (id:50886)
Property Details
| MLS® Number | W12228223 |
| Property Type | Single Family |
| Community Name | Mineola |
| Amenities Near By | Golf Nearby |
| Parking Space Total | 6 |
Building
| Bathroom Total | 4 |
| Bedrooms Above Ground | 4 |
| Bedrooms Below Ground | 1 |
| Bedrooms Total | 5 |
| Appliances | Dishwasher, Dryer, Stove, Washer, Window Coverings, Refrigerator |
| Basement Development | Finished |
| Basement Features | Walk Out |
| Basement Type | N/a (finished), N/a |
| Construction Style Attachment | Detached |
| Cooling Type | Central Air Conditioning |
| Exterior Finish | Brick |
| Fireplace Present | Yes |
| Flooring Type | Carpeted, Hardwood, Ceramic |
| Foundation Type | Concrete |
| Half Bath Total | 1 |
| Heating Fuel | Natural Gas |
| Heating Type | Forced Air |
| Stories Total | 2 |
| Size Interior | 2,500 - 3,000 Ft2 |
| Type | House |
| Utility Water | Municipal Water |
Parking
| Garage |
Land
| Acreage | No |
| Land Amenities | Golf Nearby |
| Sewer | Sanitary Sewer |
| Size Depth | 106 Ft ,10 In |
| Size Frontage | 52 Ft ,7 In |
| Size Irregular | 52.6 X 106.9 Ft |
| Size Total Text | 52.6 X 106.9 Ft |
Rooms
| Level | Type | Length | Width | Dimensions |
|---|---|---|---|---|
| Second Level | Primary Bedroom | 5.79 m | 5.43 m | 5.79 m x 5.43 m |
| Second Level | Bedroom | 4.21 m | 3.35 m | 4.21 m x 3.35 m |
| Second Level | Bedroom | 4.08 m | 3.54 m | 4.08 m x 3.54 m |
| Second Level | Bedroom | 3.47 m | 3.35 m | 3.47 m x 3.35 m |
| Basement | Recreational, Games Room | 7.81 m | 9.95 m | 7.81 m x 9.95 m |
| Basement | Bedroom 5 | 4.31 m | 4.87 m | 4.31 m x 4.87 m |
| Main Level | Living Room | 4.57 m | 4.27 m | 4.57 m x 4.27 m |
| Main Level | Dining Room | 4.27 m | 3.66 m | 4.27 m x 3.66 m |
| Main Level | Family Room | 5.79 m | 3.96 m | 5.79 m x 3.96 m |
| Main Level | Kitchen | 7.07 m | 3.35 m | 7.07 m x 3.35 m |
| Main Level | Den | 3.05 m | 3.05 m | 3.05 m x 3.05 m |
https://www.realtor.ca/real-estate/28484576/1591-hampshire-crescent-mississauga-mineola-mineola
Contact Us
Contact us for more information
Xiaoning Yi
Salesperson
1881 Steeles Ave. W.
Toronto, Ontario M3H 5Y4
(416) 739-7200
(416) 739-9367
www.suttongroupadmiral.com/

