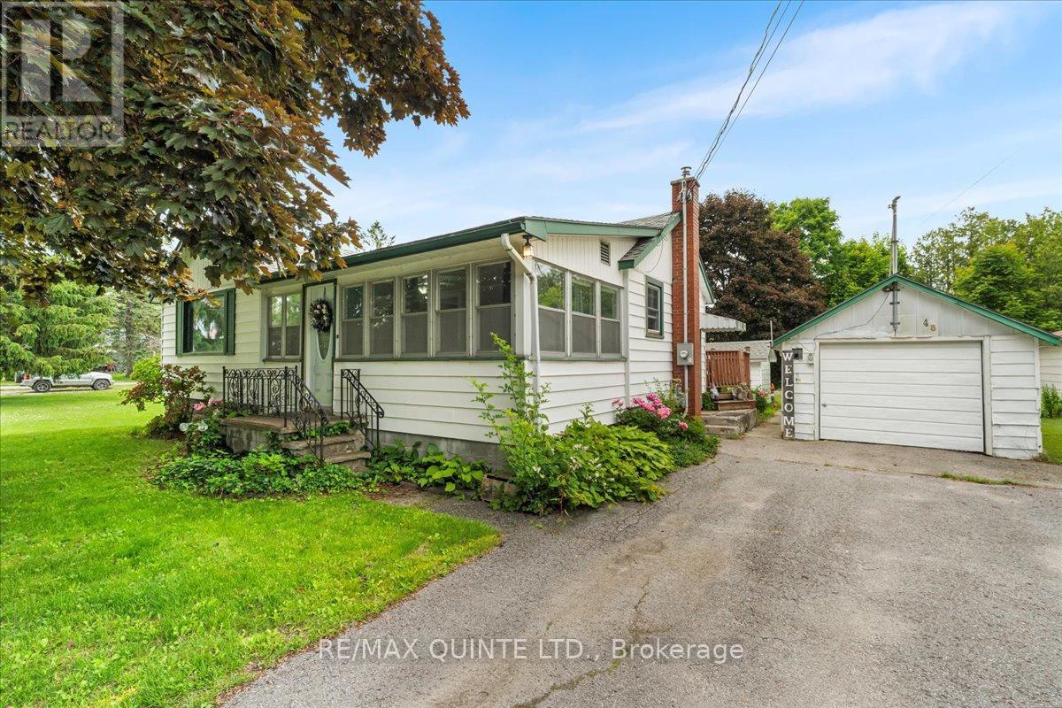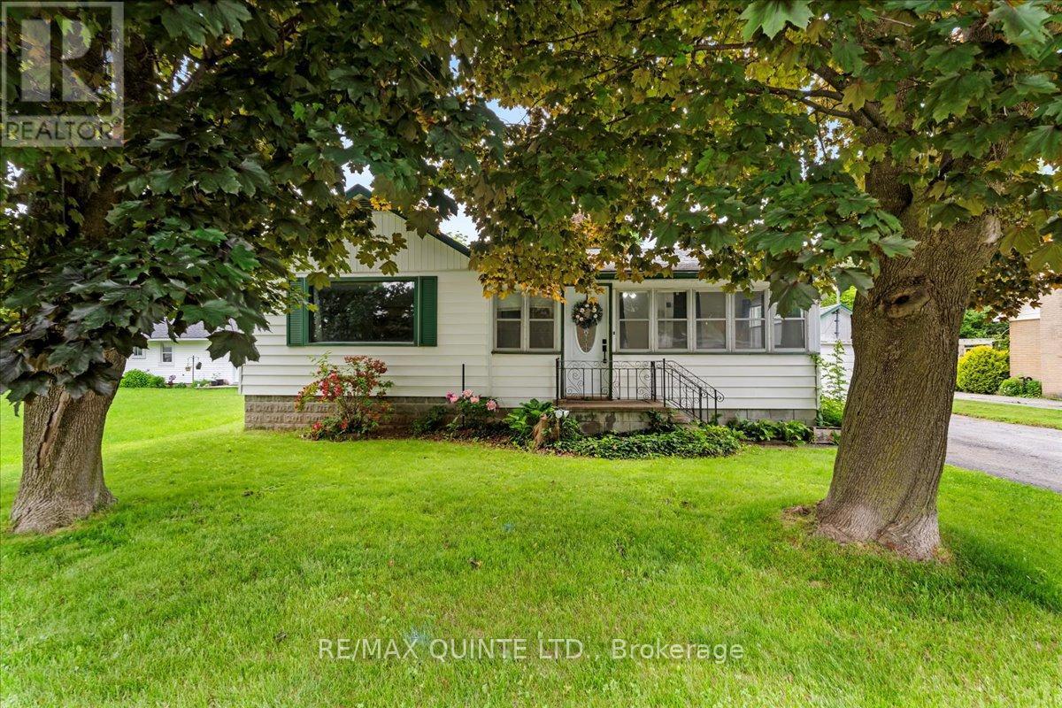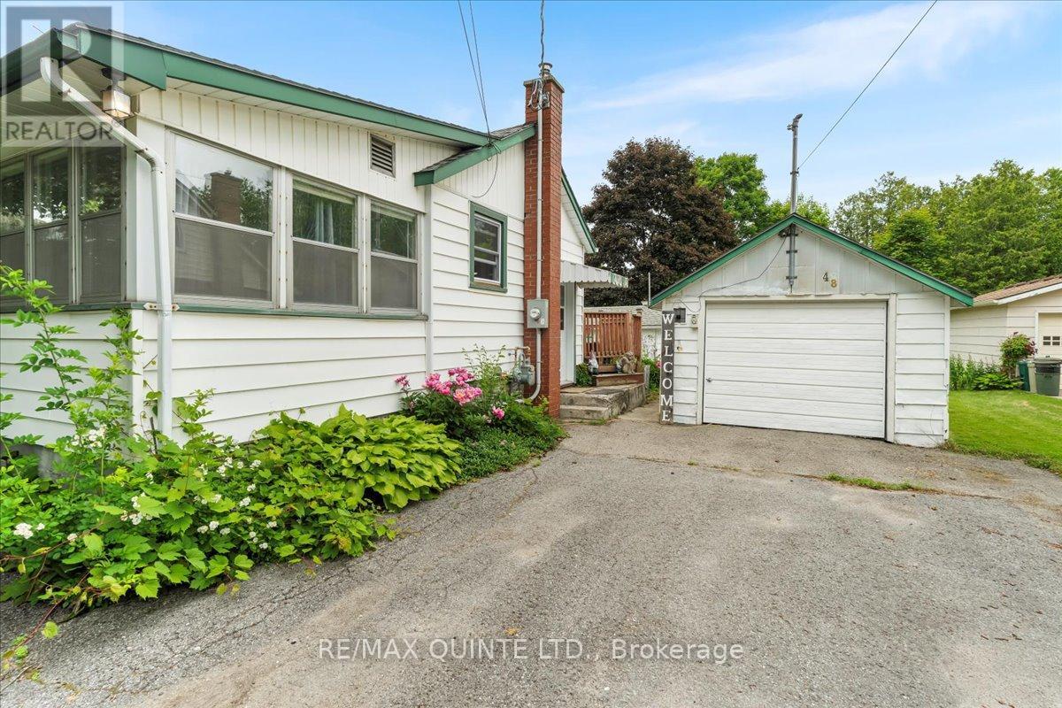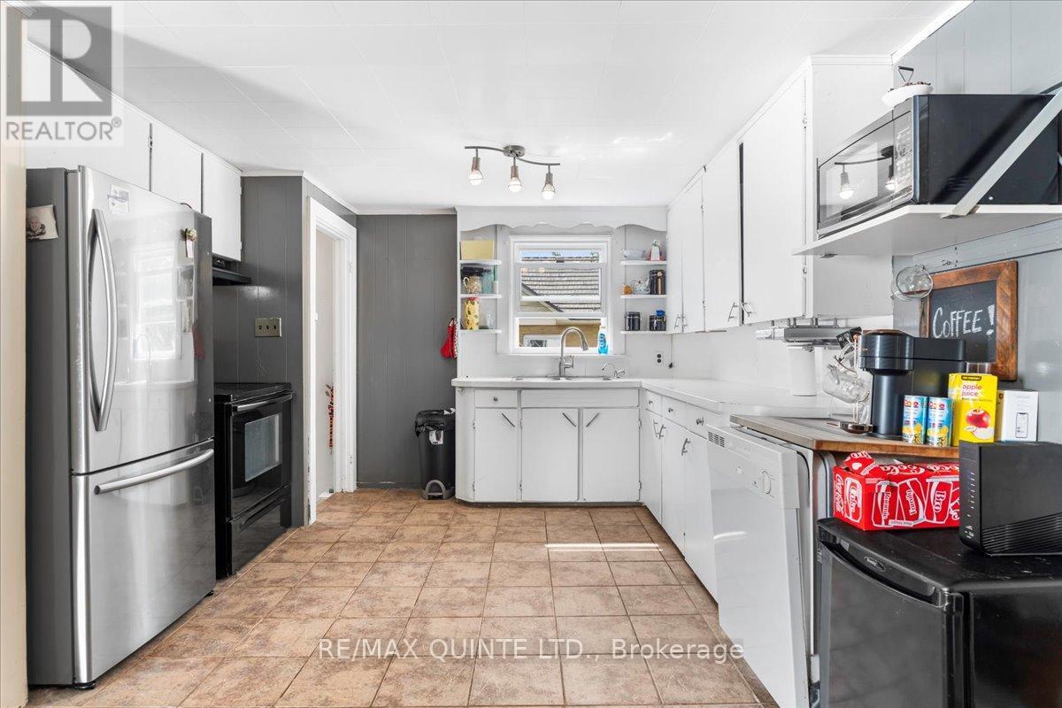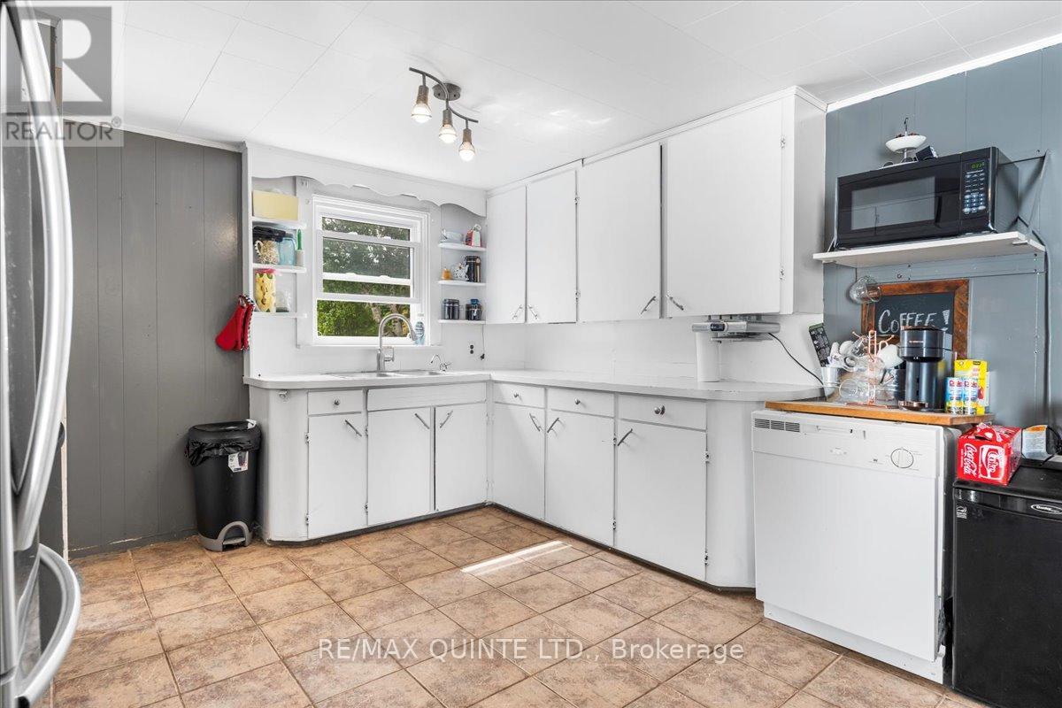48 Paul Street Prince Edward County, Ontario K0K 2T0
$499,000
Great 2 bedroom bungalow in established Picton neighbourhood! This 1200+ square foot home has a lovely large back yard with deck, hot tub and fire pit. The main floor features a large eat in kitchen with patio doors to deck, living room, front sunroom, 2 bedrooms and newer updated bathroom. Just a few minutes walk to downtown Picton and everything it has to offer. If you're looking for a cozy starter home or the perfect place to downsize, this gem might be exactly what you need. Nestled in a welcoming neighborhood, this home combines comfort with practicality and boasts several notable recent upgrades that make it truly move-in ready -- newer gas furnace, central air, most windows, electrical panel and roof. There is a single detached garage with a heated workshop. Also very close to the school! Come and see this property today! (id:50886)
Property Details
| MLS® Number | X12230421 |
| Property Type | Single Family |
| Community Name | Picton Ward |
| Amenities Near By | Golf Nearby, Hospital, Schools, Marina, Place Of Worship |
| Community Features | Community Centre |
| Equipment Type | Water Heater - Gas, Water Heater |
| Features | Flat Site, Level, Carpet Free |
| Parking Space Total | 5 |
| Rental Equipment Type | Water Heater - Gas, Water Heater |
| Structure | Deck |
Building
| Bathroom Total | 1 |
| Bedrooms Above Ground | 2 |
| Bedrooms Total | 2 |
| Age | 51 To 99 Years |
| Appliances | Hot Tub, Water Meter, Dryer, Stove, Washer, Refrigerator |
| Architectural Style | Bungalow |
| Basement Development | Unfinished |
| Basement Type | N/a (unfinished) |
| Construction Style Attachment | Detached |
| Cooling Type | Central Air Conditioning |
| Exterior Finish | Vinyl Siding |
| Fire Protection | Smoke Detectors |
| Foundation Type | Block |
| Heating Fuel | Natural Gas |
| Heating Type | Forced Air |
| Stories Total | 1 |
| Size Interior | 1,100 - 1,500 Ft2 |
| Type | House |
| Utility Water | Municipal Water |
Parking
| Detached Garage | |
| Garage |
Land
| Acreage | No |
| Land Amenities | Golf Nearby, Hospital, Schools, Marina, Place Of Worship |
| Sewer | Sanitary Sewer |
| Size Depth | 165 Ft |
| Size Frontage | 66 Ft |
| Size Irregular | 66 X 165 Ft |
| Size Total Text | 66 X 165 Ft|under 1/2 Acre |
| Zoning Description | R1 |
Rooms
| Level | Type | Length | Width | Dimensions |
|---|---|---|---|---|
| Main Level | Kitchen | 2.95 m | 3.55 m | 2.95 m x 3.55 m |
| Main Level | Dining Room | 2.98 m | 4.67 m | 2.98 m x 4.67 m |
| Main Level | Living Room | 4.69 m | 5.12 m | 4.69 m x 5.12 m |
| Main Level | Sunroom | 5.91 m | 2.9 m | 5.91 m x 2.9 m |
| Main Level | Primary Bedroom | 3.02 m | 4.06 m | 3.02 m x 4.06 m |
| Main Level | Bedroom | 3 m | 3.68 m | 3 m x 3.68 m |
| Main Level | Bathroom | 1.52 m | 2.42 m | 1.52 m x 2.42 m |
Utilities
| Cable | Installed |
| Electricity | Installed |
| Sewer | Installed |
Contact Us
Contact us for more information
Colin Henden
Salesperson
(613) 476-5900
(613) 476-2225
Lanna Teresa Martin
Salesperson
(613) 503-1363
(613) 476-5900
(613) 476-2225

