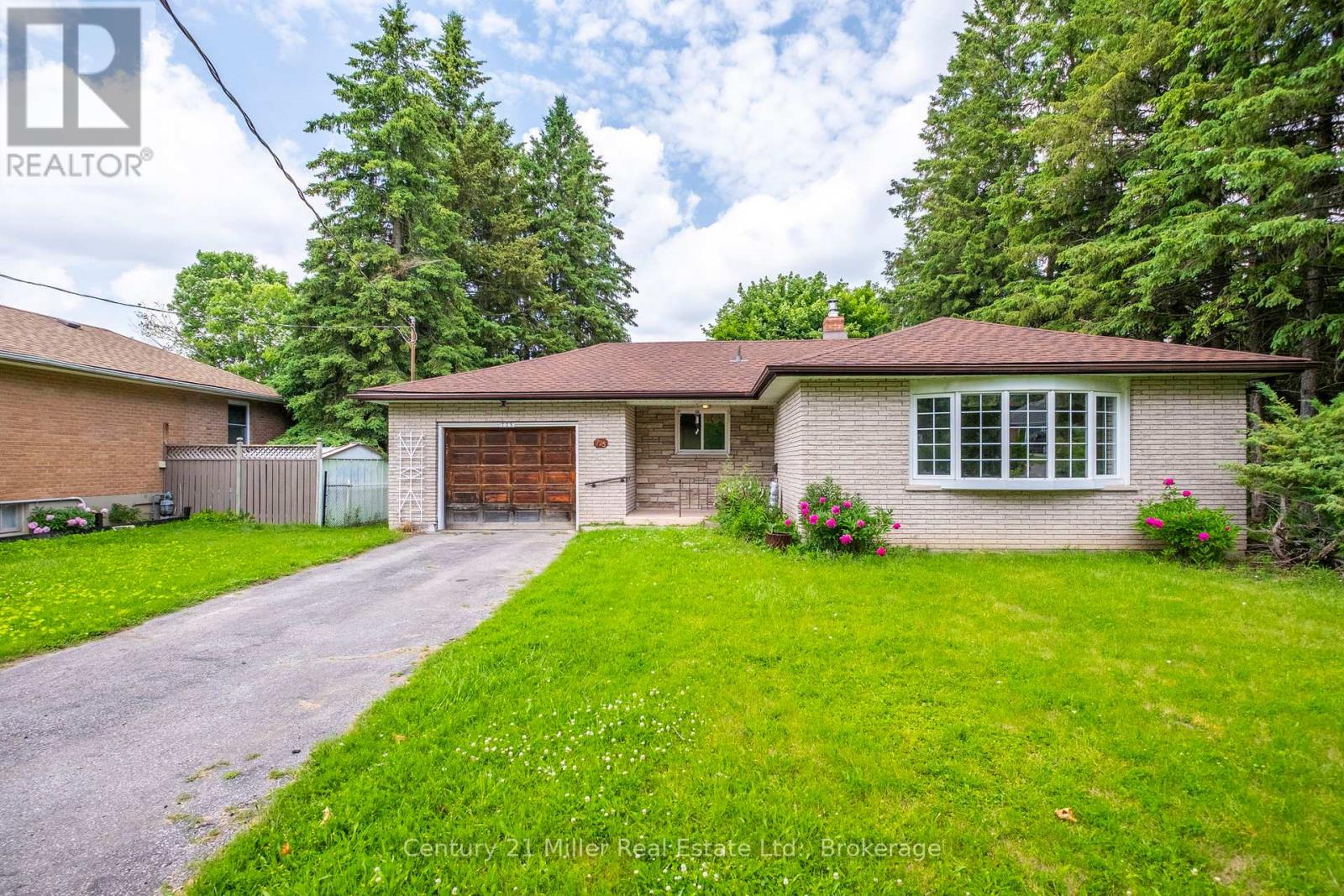725 Queen Street Newmarket, Ontario L3Y 2J4
3 Bedroom
3 Bathroom
1,100 - 1,500 ft2
Bungalow
Fireplace
Central Air Conditioning
Forced Air
$925,000
Bright and spacious 3 bdrm brick bungalow in quiet neighbourhood! Lots of potential to renovate as is or build. Living room with large front window and dining room area both with laminated floors! Kitchen has room for table and access to backyard and lower level. Lower level is unfinished with high ceilings, wood fireplace and has a 2 pc bathroom, just waiting for your attention! Large private backyard. Fantastic, prime location close transit, the Go Train, schools, parks, Southlake Hospital, shopping, restaurants. (id:50886)
Property Details
| MLS® Number | N12230395 |
| Property Type | Single Family |
| Neigbourhood | Gorham |
| Community Name | Gorham-College Manor |
| Amenities Near By | Public Transit, Schools |
| Equipment Type | Water Heater |
| Parking Space Total | 3 |
| Rental Equipment Type | Water Heater |
Building
| Bathroom Total | 3 |
| Bedrooms Above Ground | 3 |
| Bedrooms Total | 3 |
| Amenities | Fireplace(s) |
| Appliances | Garage Door Opener Remote(s), Oven - Built-in, Range, Dishwasher, Dryer, Oven, Stove, Washer |
| Architectural Style | Bungalow |
| Basement Development | Unfinished |
| Basement Type | N/a (unfinished) |
| Construction Style Attachment | Detached |
| Cooling Type | Central Air Conditioning |
| Exterior Finish | Brick |
| Fireplace Present | Yes |
| Fireplace Total | 1 |
| Flooring Type | Laminate |
| Foundation Type | Block |
| Half Bath Total | 2 |
| Heating Fuel | Natural Gas |
| Heating Type | Forced Air |
| Stories Total | 1 |
| Size Interior | 1,100 - 1,500 Ft2 |
| Type | House |
| Utility Water | Municipal Water |
Parking
| Attached Garage | |
| Garage |
Land
| Acreage | No |
| Land Amenities | Public Transit, Schools |
| Sewer | Sanitary Sewer |
| Size Depth | 146 Ft ,10 In |
| Size Frontage | 60 Ft ,6 In |
| Size Irregular | 60.5 X 146.9 Ft |
| Size Total Text | 60.5 X 146.9 Ft |
| Zoning Description | Icbl, R1-d |
Rooms
| Level | Type | Length | Width | Dimensions |
|---|---|---|---|---|
| Basement | Bathroom | Measurements not available | ||
| Main Level | Living Room | 5.85 m | 3.51 m | 5.85 m x 3.51 m |
| Main Level | Dining Room | 2.74 m | 2.8 m | 2.74 m x 2.8 m |
| Main Level | Kitchen | 3.38 m | 2.25 m | 3.38 m x 2.25 m |
| Main Level | Eating Area | 1.86 m | 1.55 m | 1.86 m x 1.55 m |
| Main Level | Primary Bedroom | 1.02 m | 2.78 m | 1.02 m x 2.78 m |
| Main Level | Bedroom 2 | 2.77 m | 3.51 m | 2.77 m x 3.51 m |
| Main Level | Bedroom 3 | 2.59 m | 2.96 m | 2.59 m x 2.96 m |
| Main Level | Bathroom | Measurements not available |
Contact Us
Contact us for more information
Mary-Kay Mccoy
Broker
www.movingyouhome.ca/
www.facebook.com/movingyouhome.ca/
twitter.com/marykaymccoy
www.linkedin.com/company/1308612/admin/feed/posts/
www.instagram.com/marykaymccoy21
Century 21 Miller Real Estate Ltd.
209 Speers Rd - Unit 10
Oakville, Ontario L6K 0H5
209 Speers Rd - Unit 10
Oakville, Ontario L6K 0H5
(905) 845-9180
(905) 845-7674
www.century21miller.com/















































































