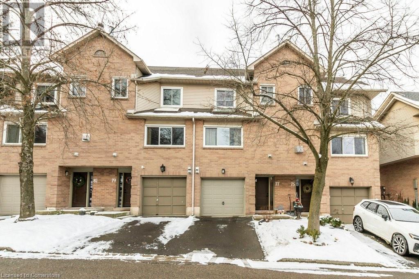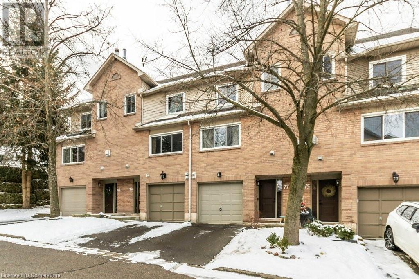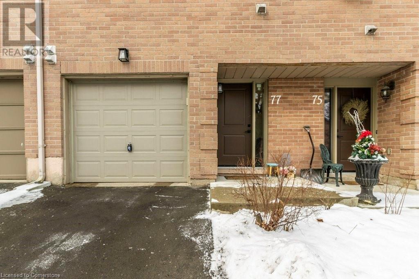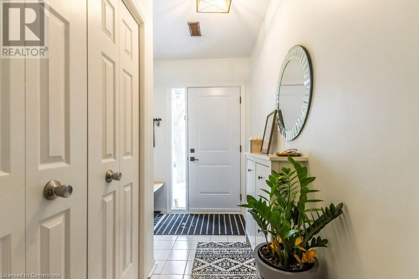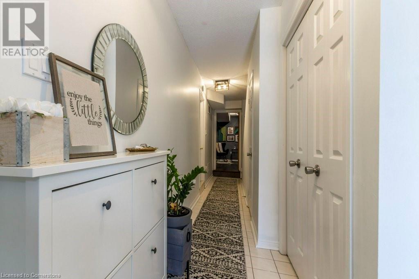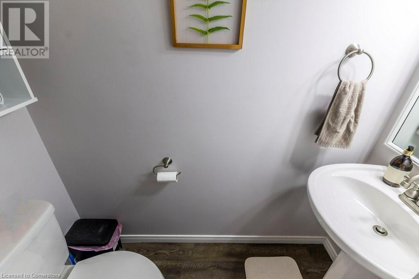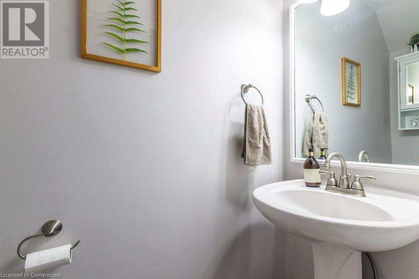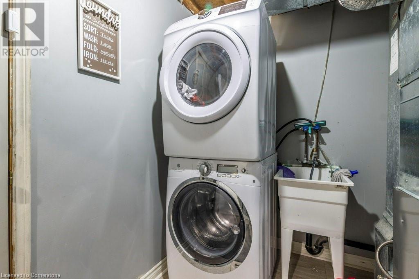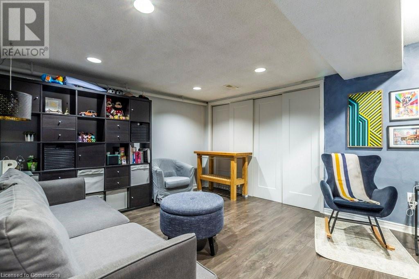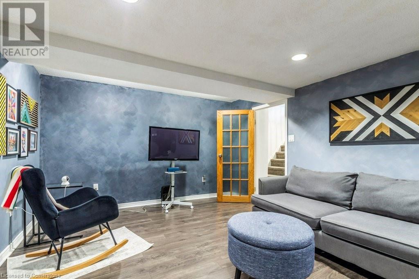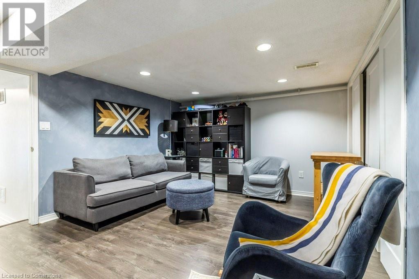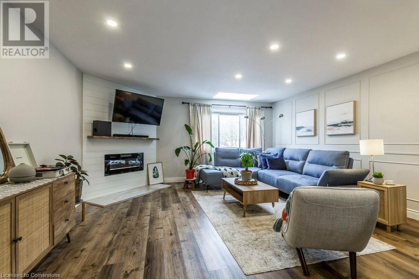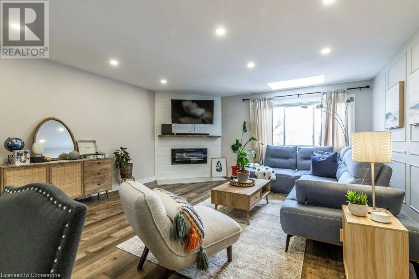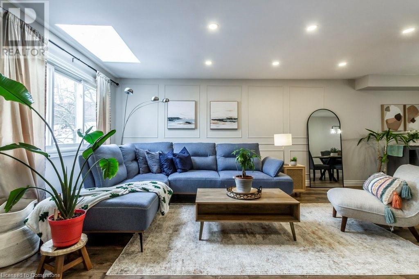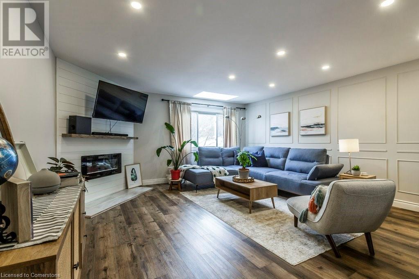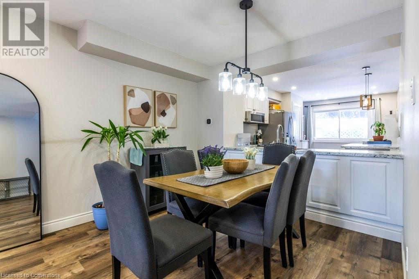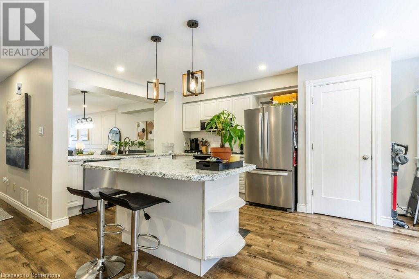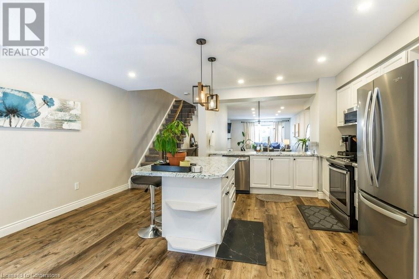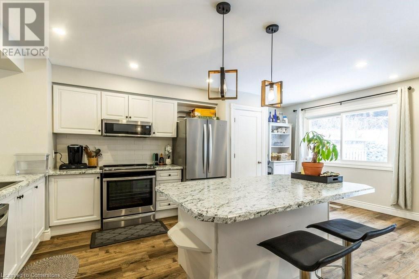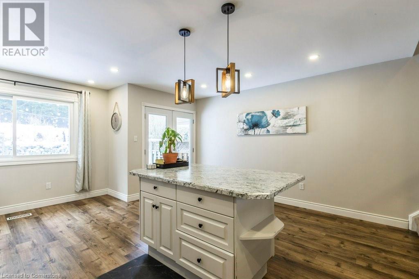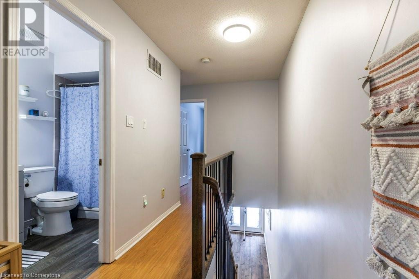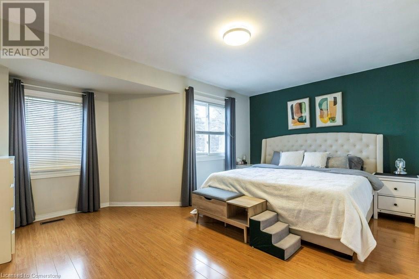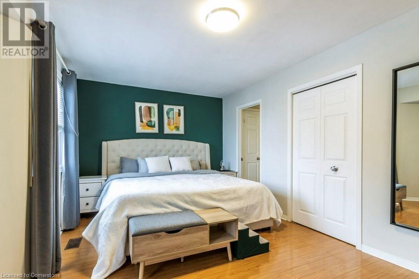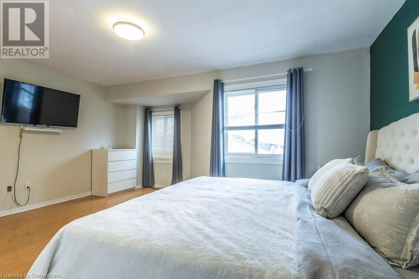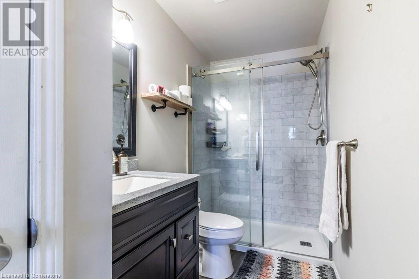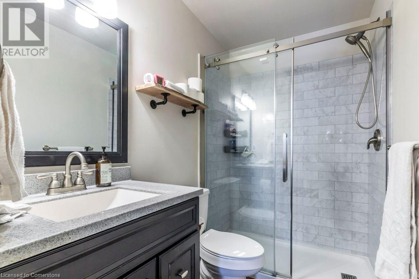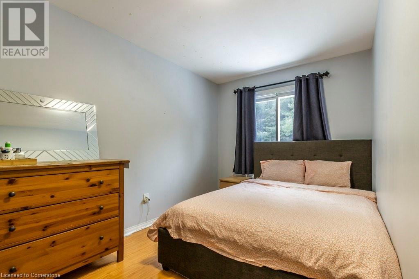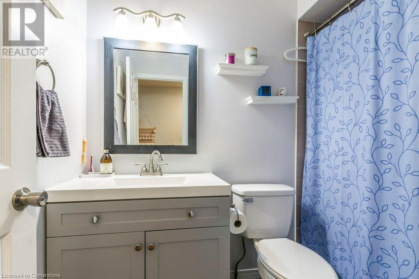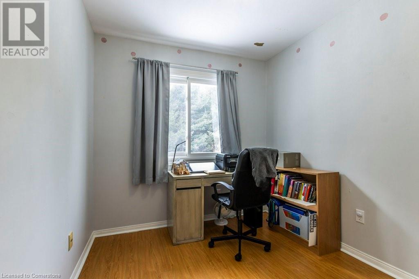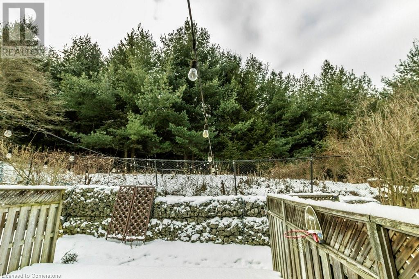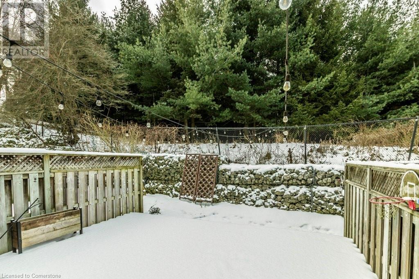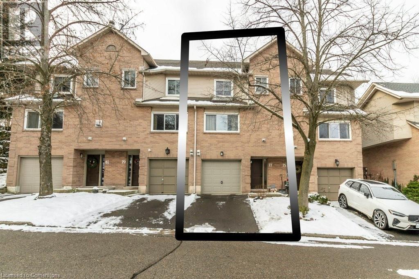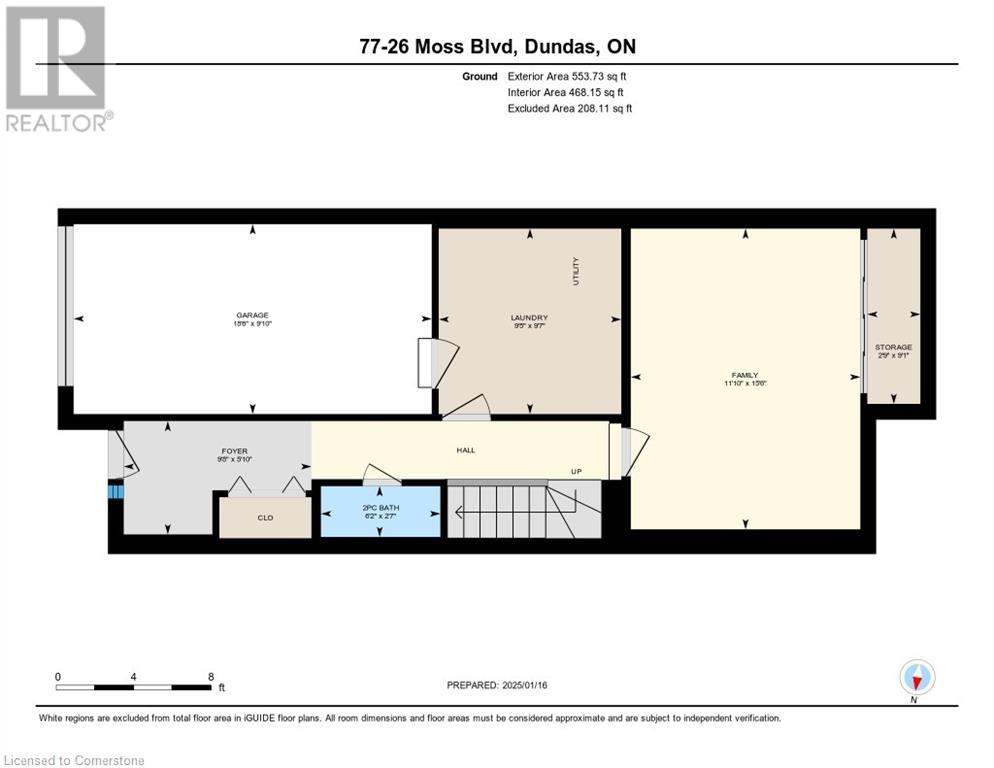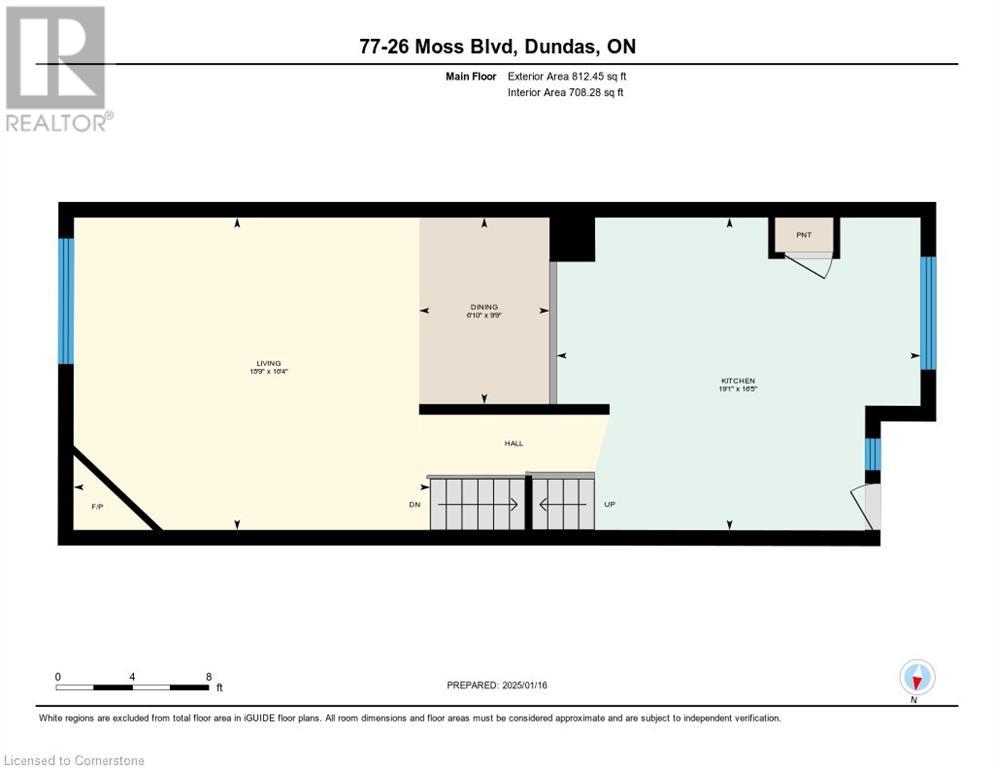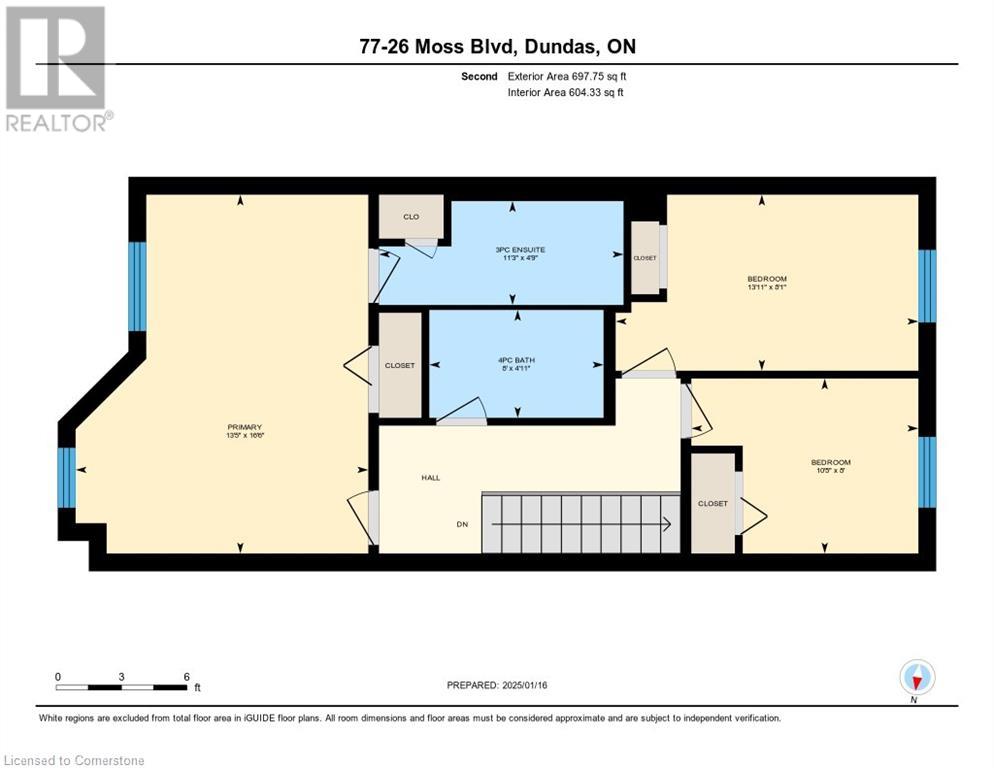26 Moss Boulevard Unit# 77 Hamilton, Ontario L9H 6W8
$659,000Maintenance, Insurance, Parking
$438.13 Monthly
Maintenance, Insurance, Parking
$438.13 MonthlySpacious two-storey condominium townhouse in the Livingstone Lane community. This home offers 3 bedrooms, 2.5 bathrooms, and approximately 1,780 square feet of living space. Modern, open concept living room and dining room leads to a kitchen with lots of storage and island to maximize the space and ideal for entertainment. Backyard offers private oasis backing onto a ravine, ideal for relaxation. Proximity to parks, public transit, schools, and places of worship. Close to Dundas Valley Conservation Area, Webster's Falls, and Tew's Falls (id:50886)
Property Details
| MLS® Number | 40742304 |
| Property Type | Single Family |
| Amenities Near By | Park, Place Of Worship, Public Transit |
| Equipment Type | Water Heater |
| Features | Automatic Garage Door Opener |
| Parking Space Total | 2 |
| Rental Equipment Type | Water Heater |
Building
| Bathroom Total | 3 |
| Bedrooms Above Ground | 3 |
| Bedrooms Total | 3 |
| Appliances | Dishwasher, Dryer, Refrigerator, Stove, Washer |
| Architectural Style | 2 Level |
| Basement Development | Finished |
| Basement Type | Full (finished) |
| Constructed Date | 1990 |
| Construction Style Attachment | Attached |
| Cooling Type | Central Air Conditioning |
| Exterior Finish | Aluminum Siding, Brick |
| Fire Protection | Smoke Detectors |
| Fireplace Fuel | Electric |
| Fireplace Present | Yes |
| Fireplace Total | 1 |
| Fireplace Type | Other - See Remarks |
| Half Bath Total | 1 |
| Heating Type | Forced Air |
| Stories Total | 2 |
| Size Interior | 1,781 Ft2 |
| Type | Row / Townhouse |
| Utility Water | Municipal Water |
Parking
| Attached Garage |
Land
| Acreage | No |
| Fence Type | Fence |
| Land Amenities | Park, Place Of Worship, Public Transit |
| Sewer | Municipal Sewage System |
| Size Total Text | Under 1/2 Acre |
| Zoning Description | Rm1 |
Rooms
| Level | Type | Length | Width | Dimensions |
|---|---|---|---|---|
| Second Level | Primary Bedroom | 16'6'' x 13'5'' | ||
| Second Level | Bedroom | 8'0'' x 10'5'' | ||
| Second Level | Bedroom | 8'1'' x 13'11'' | ||
| Second Level | 4pc Bathroom | 4'11'' x 8'0'' | ||
| Second Level | 3pc Bathroom | 4'9'' x 11'3'' | ||
| Lower Level | Storage | 9'1'' x 2'9'' | ||
| Lower Level | Laundry Room | 9'7'' x 9'5'' | ||
| Lower Level | Foyer | 5'10'' x 9'8'' | ||
| Lower Level | Family Room | 15'6'' x 11'10'' | ||
| Lower Level | 2pc Bathroom | 2'7'' x 6'2'' | ||
| Main Level | Living Room | 16'4'' x 18'9'' | ||
| Main Level | Kitchen | 16'5'' x 19'1'' | ||
| Main Level | Dining Room | 9'9'' x 6'10'' |
https://www.realtor.ca/real-estate/28490249/26-moss-boulevard-unit-77-hamilton
Contact Us
Contact us for more information
Jaena De Guzman Alano
Salesperson
1070 Stone Church Rd. E.
Hamilton, Ontario L8W 3K8
(905) 385-9200
www.remaxcentre.ca/


