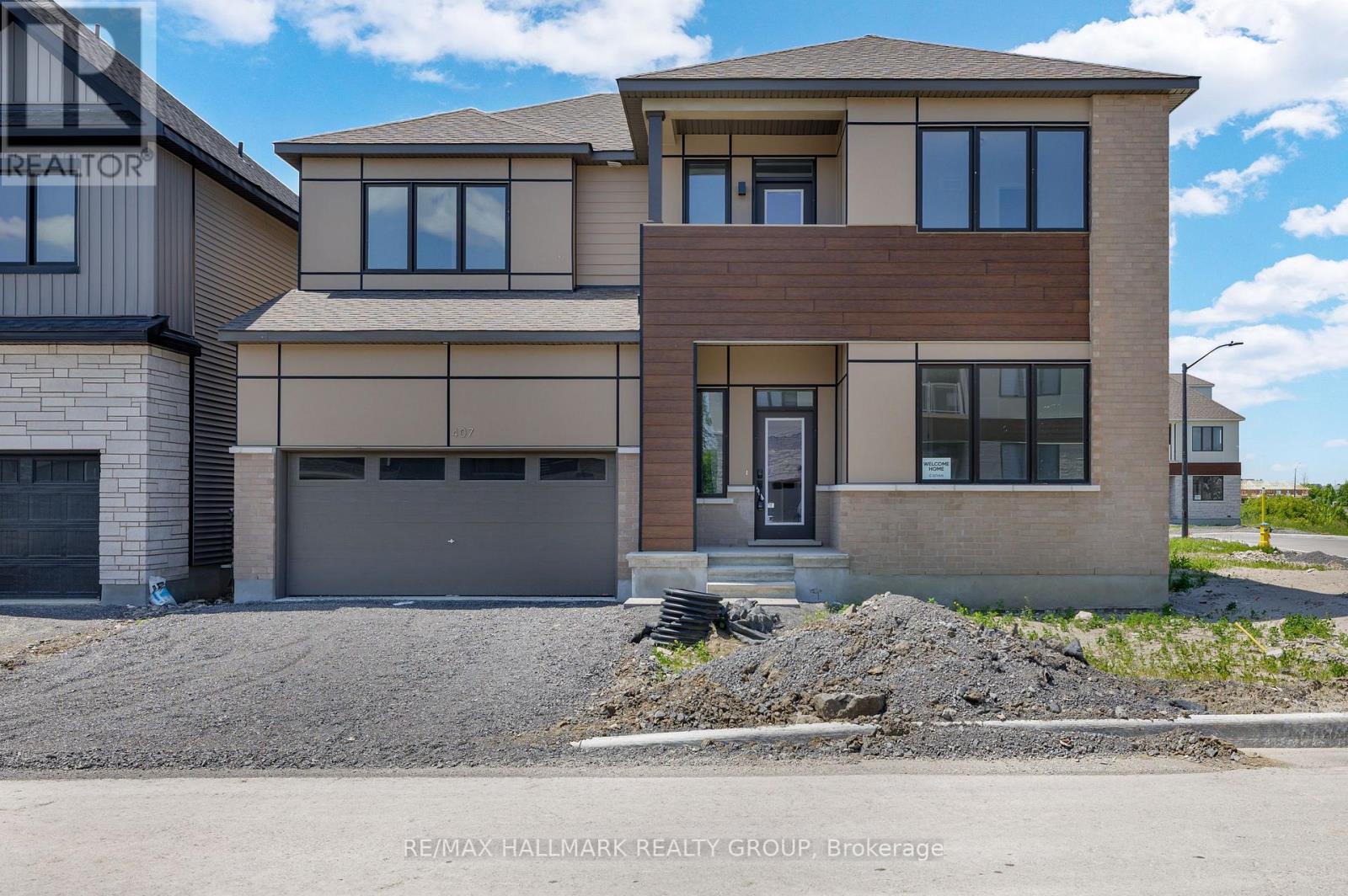407 Euphoria Crescent Ottawa, Ontario K2J 7M7
$4,500 Monthly
Stunning newly built Caivan home featuring 4 spacious bedrooms, 4.5 bathrooms, and over $150,000 in thoughtfully selected upgrades. This beautifully designed property offers a bright and welcoming foyer with an entry closet and 2-piece powder room. The main foor includes a private office/den, a formal dining area, and a chefs kitchen with double-stacked upper cabinets, quartz waterfall island, pots and pans drawers, spice and garbage pullouts, a custom microwave drawer cabinet, and under-cabinet LED puck lighting. The open-concept layout fows into a generous great room with a modern freplace, while the mudroom provides access to an additional walk-in closet and storage. The home is finished with engineered hardwood fooring throughout and features 10-foot ceilings and a hardwood staircase with a red oak open stringer, modern balusters, and matching handrails. Upstairs, the luxurious primary suite includes a massive walk-in closet and a reconfgured 5-piece ensuite with double sinks, a freestanding tub, and a glass-enclosed marble tile shower. The second and third bedrooms also offer walk-in closets and share a 4-piece bathroom, while the fourth bedroom features its own private 3-piece ensuite and walk-in closet. The upper level also includes a laundry room with waterproof fooring and floor drain, a spacious linen closet, and a private balcony overlooking the street. The professionally fnished lower level adds even more living space with a large rec room, family/entertainment room, a full bathroom, mechanical room with sump pump, and dedicated storage. Additional upgrades include soft-close cabinetry throughout, enhanced vanity confgurations,upgraded railings, and a 200-amp electrical panel with room to expand. This meticulously fnished home combines luxury, comfort, and functionality in one of Ottawas most desirable new communities. (id:50886)
Property Details
| MLS® Number | X12232812 |
| Property Type | Single Family |
| Community Name | 7711 - Barrhaven - Half Moon Bay |
| Amenities Near By | Public Transit, Schools, Park |
| Community Features | Community Centre, School Bus |
| Features | Flat Site, In Suite Laundry, Sump Pump |
| Parking Space Total | 6 |
Building
| Bathroom Total | 5 |
| Bedrooms Above Ground | 4 |
| Bedrooms Total | 4 |
| Age | New Building |
| Amenities | Fireplace(s) |
| Basement Development | Finished |
| Basement Type | Full (finished) |
| Construction Style Attachment | Detached |
| Cooling Type | Central Air Conditioning |
| Exterior Finish | Brick, Vinyl Siding |
| Fire Protection | Smoke Detectors |
| Fireplace Present | Yes |
| Fireplace Total | 1 |
| Foundation Type | Concrete |
| Half Bath Total | 1 |
| Heating Fuel | Natural Gas |
| Heating Type | Forced Air |
| Stories Total | 2 |
| Size Interior | 2,500 - 3,000 Ft2 |
| Type | House |
| Utility Water | Municipal Water |
Parking
| Attached Garage | |
| Garage | |
| Inside Entry |
Land
| Acreage | No |
| Land Amenities | Public Transit, Schools, Park |
| Sewer | Sanitary Sewer |
| Size Frontage | 50 Ft |
| Size Irregular | 50 Ft |
| Size Total Text | 50 Ft |
Rooms
| Level | Type | Length | Width | Dimensions |
|---|---|---|---|---|
| Second Level | Bedroom 2 | 4.2 m | 3.6 m | 4.2 m x 3.6 m |
| Second Level | Bedroom 3 | 4.2 m | 3.71 m | 4.2 m x 3.71 m |
| Second Level | Bedroom 4 | 4.05 m | 3.53 m | 4.05 m x 3.53 m |
| Second Level | Bathroom | Measurements not available | ||
| Second Level | Laundry Room | Measurements not available | ||
| Second Level | Bathroom | Measurements not available | ||
| Second Level | Other | Measurements not available | ||
| Second Level | Primary Bedroom | 5.24 m | 3.9 m | 5.24 m x 3.9 m |
| Second Level | Bathroom | Measurements not available | ||
| Basement | Family Room | 10.08 m | 12.5 m | 10.08 m x 12.5 m |
| Basement | Family Room | 3.84 m | 3.77 m | 3.84 m x 3.77 m |
| Basement | Utility Room | Measurements not available | ||
| Basement | Utility Room | Measurements not available | ||
| Lower Level | Bathroom | Measurements not available | ||
| Main Level | Foyer | Measurements not available | ||
| Main Level | Den | 4.05 m | 3.62 m | 4.05 m x 3.62 m |
| Main Level | Dining Room | 3.81 m | 4.05 m | 3.81 m x 4.05 m |
| Main Level | Kitchen | 5.7 m | 3.01 m | 5.7 m x 3.01 m |
| Main Level | Great Room | 4.84 m | 4.66 m | 4.84 m x 4.66 m |
| Main Level | Mud Room | Measurements not available | ||
| Main Level | Other | Measurements not available |
Contact Us
Contact us for more information
Keith Bray
Salesperson
www.thetulipteam.com/
www.facebook.com/keith.bray.58
www.twitter.com/thetulipteam
ca.linkedin.com/pub/keith-bray/18/a2/b85
610 Bronson Avenue
Ottawa, Ontario K1S 4E6
(613) 236-5959
(613) 236-1515
www.hallmarkottawa.com/























































































