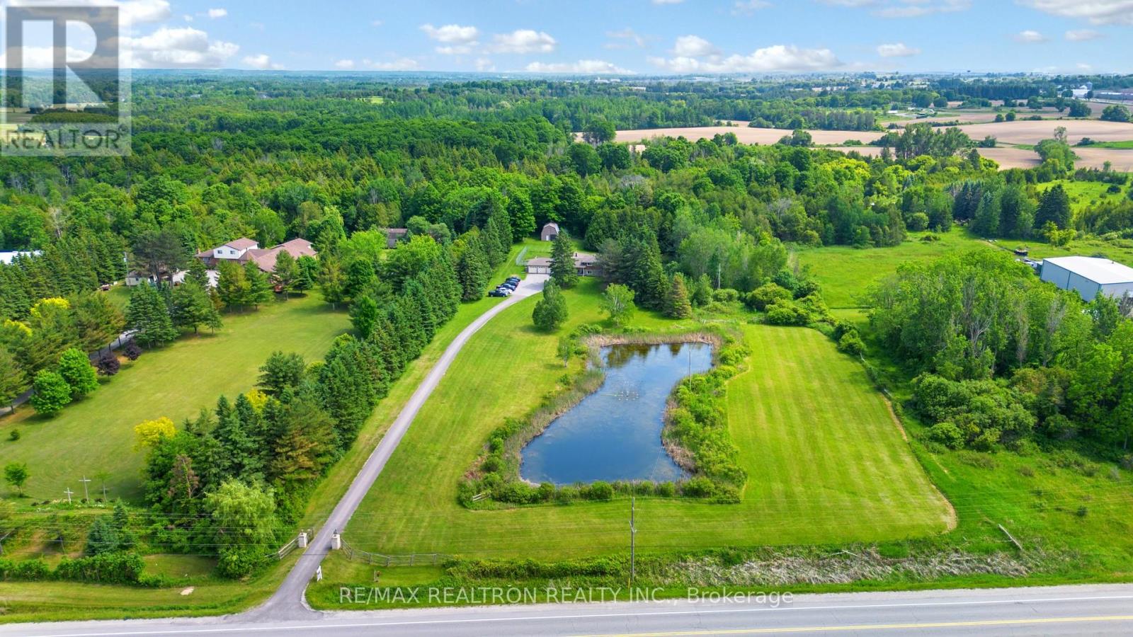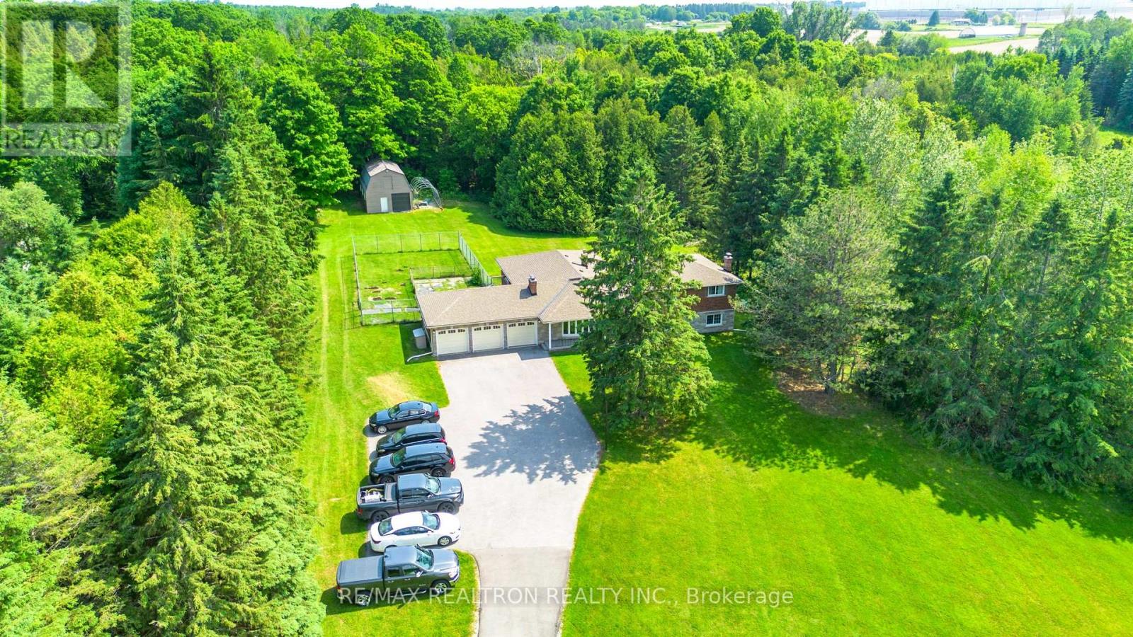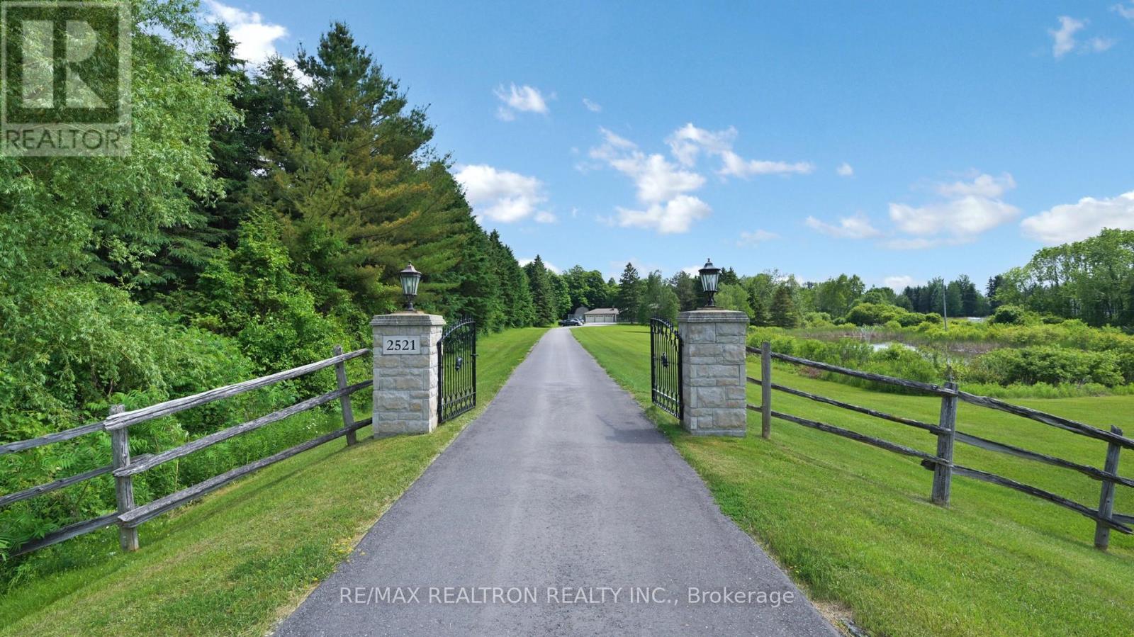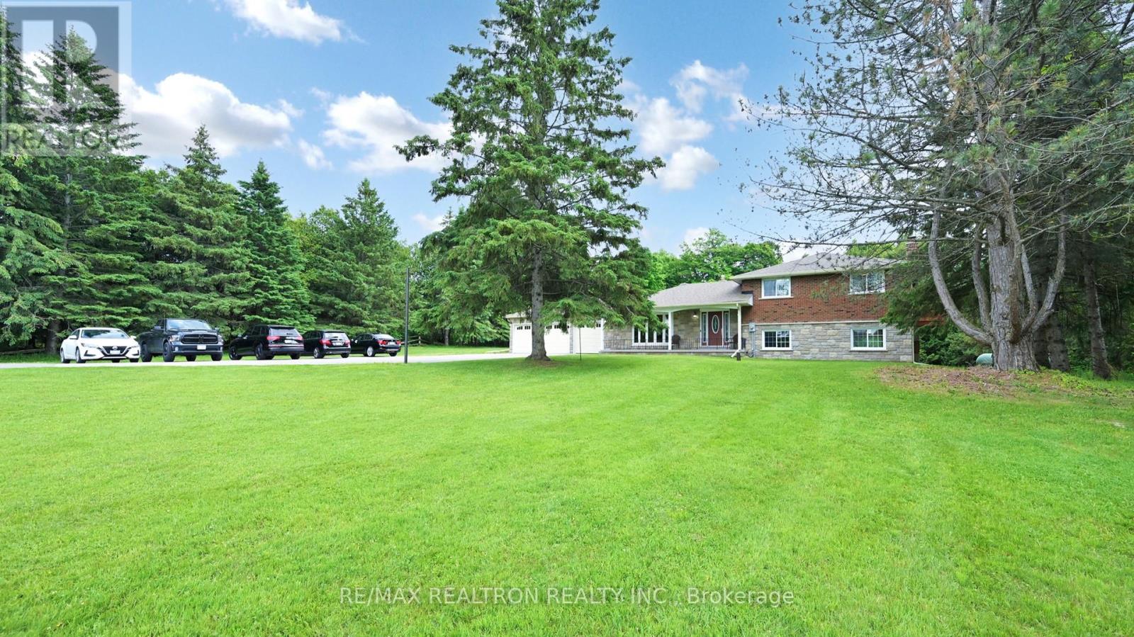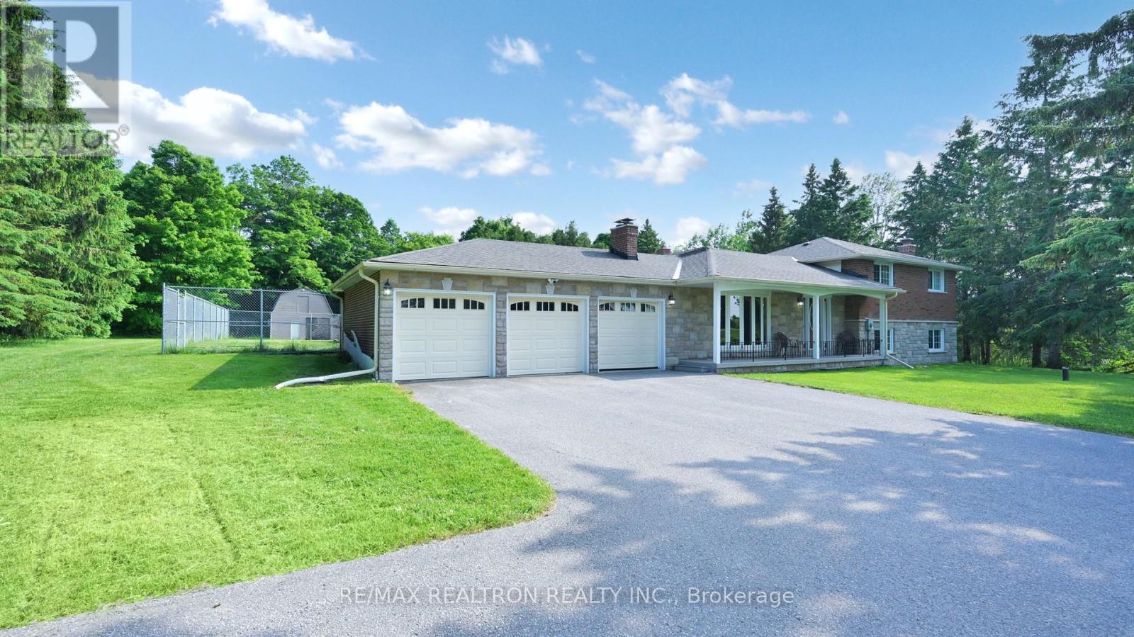2521 Mt Albert Road East Gwillimbury, Ontario L0G 1R0
$2,588,888
A dog lovers dream on 10 private acres featuring a large pond, a long driveway, and a barn with plenty of storage, and 80x50 dog yard with fencing that is 7 feet high and buried 1 foot deep for added security. The property has a dog kennel license and can provide overnight boarding, daycare, training, and breeding services. Spacious 4+1 bedroom home with a large addition and 3-car garage. Numerous upgrades: dining room reno (2022), stone façade/gate posts (2019), roof (4,100 sq ft) with covered gutters/downspouts, chimney rebuilds (2018), new driveway (2024), Samsung Hylex cold climate heat pump (2023), snow guards and screw-down metal roof on barn (2023), electrical upgrade to 200 amps, cold cellar wall reinforcement (2013), and more. Windows and doors were refinished in 2024. Deck refinished (2025), new insulation, freshly painted walls, and porcelain door handles (2025). Power extended to a pond with a fountain (2023). Basement includes a large training room with flexible use options. Minutes to Newmarket and Mount Albert amenities, trails, farmers markets, and equestrian centres. 5 min to Hwy 404, Vinces Market, and Shawneeki Golf Club; 10 min to East Gwillimbury GO; 12 min to Southlake Regional Hospital; 16 min to Upper Canada Mall. Retains original country charm with modern upgrades. A true delight for entertainers and business-minded buyers, with ample parking and a stunning natural setting. The possibilities are endless! (id:50886)
Open House
This property has open houses!
2:00 pm
Ends at:4:00 pm
2:00 pm
Ends at:4:00 pm
Property Details
| MLS® Number | N12232884 |
| Property Type | Single Family |
| Community Name | Rural East Gwillimbury |
| Features | Irregular Lot Size, Sump Pump |
| Parking Space Total | 9 |
| Structure | Barn |
Building
| Bathroom Total | 4 |
| Bedrooms Above Ground | 4 |
| Bedrooms Below Ground | 1 |
| Bedrooms Total | 5 |
| Basement Development | Finished |
| Basement Type | N/a (finished) |
| Construction Style Attachment | Detached |
| Construction Style Split Level | Sidesplit |
| Exterior Finish | Brick |
| Fireplace Present | Yes |
| Fireplace Total | 3 |
| Foundation Type | Concrete |
| Half Bath Total | 1 |
| Heating Fuel | Propane |
| Heating Type | Heat Pump |
| Size Interior | 2,000 - 2,500 Ft2 |
| Type | House |
Parking
| Attached Garage | |
| Garage |
Land
| Acreage | Yes |
| Sewer | Septic System |
| Size Depth | 1311 Ft ,6 In |
| Size Frontage | 334 Ft ,4 In |
| Size Irregular | 334.4 X 1311.5 Ft |
| Size Total Text | 334.4 X 1311.5 Ft|10 - 24.99 Acres |
Rooms
| Level | Type | Length | Width | Dimensions |
|---|---|---|---|---|
| Second Level | Bedroom | 3.38 m | 4.93 m | 3.38 m x 4.93 m |
| Second Level | Bedroom 2 | 3.91 m | 3.25 m | 3.91 m x 3.25 m |
| Second Level | Bedroom 3 | 2.79 m | 3.35 m | 2.79 m x 3.35 m |
| Lower Level | Sitting Room | 3.35 m | 2.87 m | 3.35 m x 2.87 m |
| Lower Level | Other | 7.92 m | 8.38 m | 7.92 m x 8.38 m |
| Lower Level | Bedroom 4 | 3.35 m | 2.84 m | 3.35 m x 2.84 m |
| Lower Level | Exercise Room | 3.3 m | 7.06 m | 3.3 m x 7.06 m |
| Ground Level | Kitchen | 3.1 m | 5.18 m | 3.1 m x 5.18 m |
| Ground Level | Dining Room | 3.94 m | 5.36 m | 3.94 m x 5.36 m |
| Ground Level | Living Room | 5.72 m | 4.52 m | 5.72 m x 4.52 m |
| Ground Level | Office | 3.94 m | 3.81 m | 3.94 m x 3.81 m |
Contact Us
Contact us for more information
Alex Fung
Salesperson
www.alexfung.ca/
www.facebook.com/alexander.fung.902
remaxalexfung/
www.linkedin.com/in/remaxalexfung/
505 Highway 7 East Ph01
Thornhill, Ontario L3T 7T1
(905) 764-8688
(905) 764-7335
Daryl King
Salesperson
www.darylking.com/
www.facebook.com/DarylKingTeam/
www.linkedin.com/in/daryl-king-sales-representative-6a6b895/
9555 Yonge Street #201
Richmond Hill, Ontario L4C 9M5
(905) 883-4922
(905) 883-1521
Irene Ge
Salesperson
9555 Yonge Street #201
Richmond Hill, Ontario L4C 9M5
(905) 883-4922
(905) 883-1521

