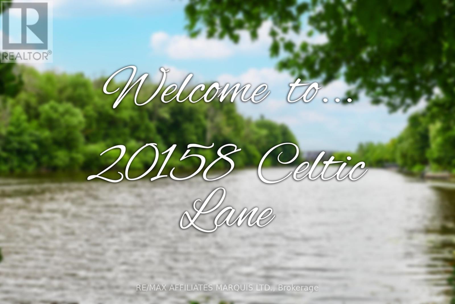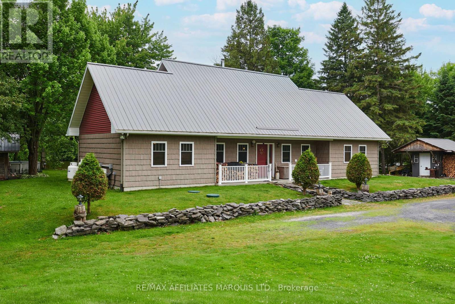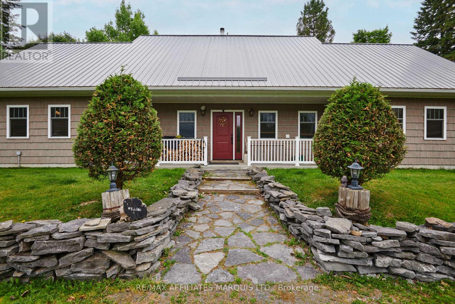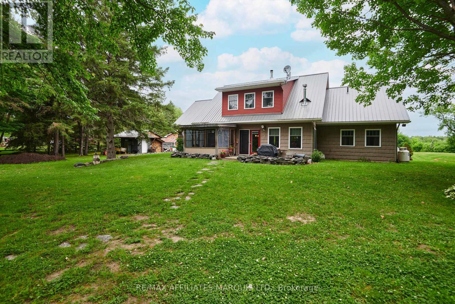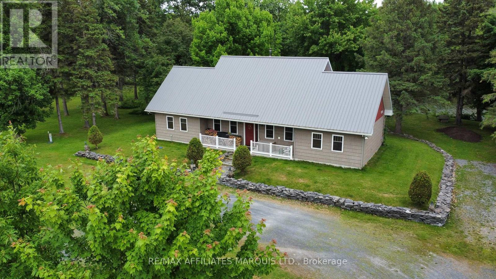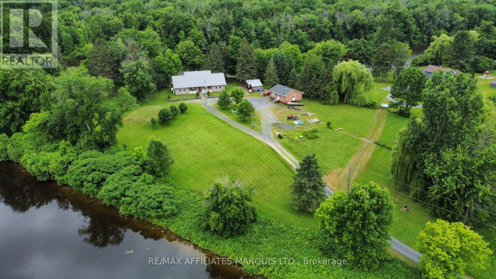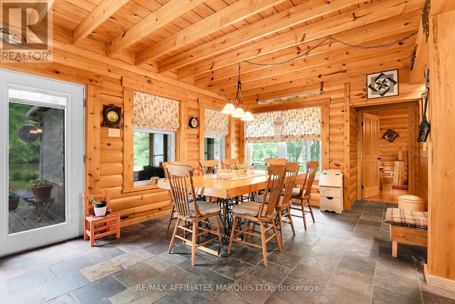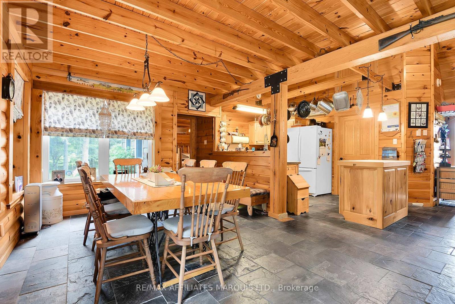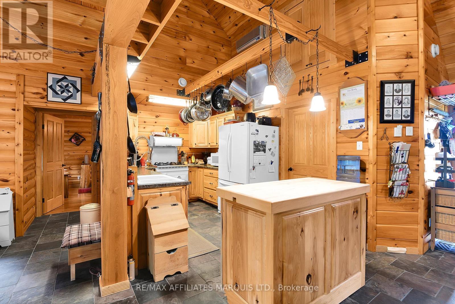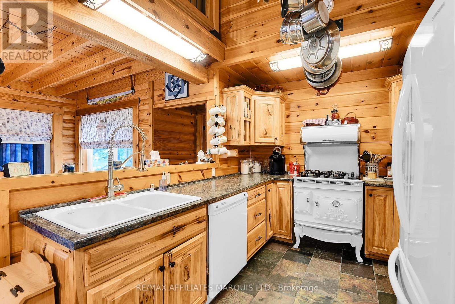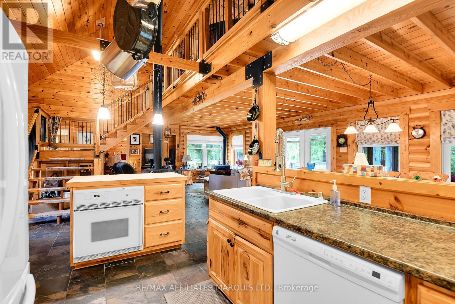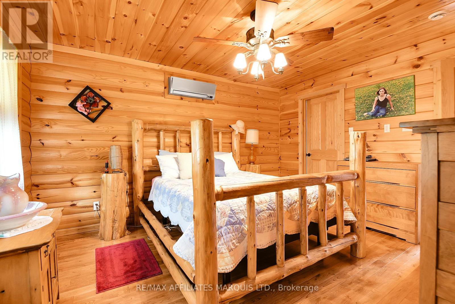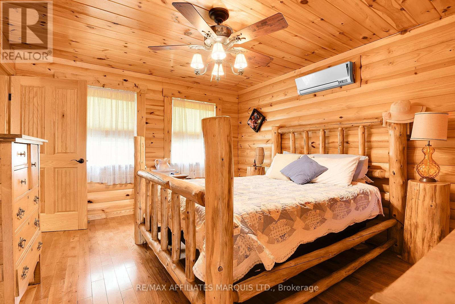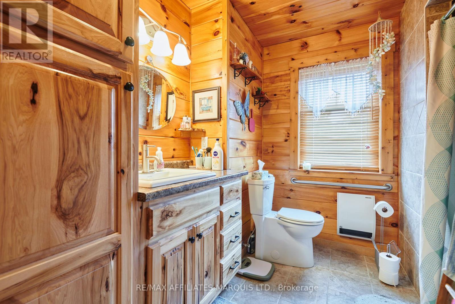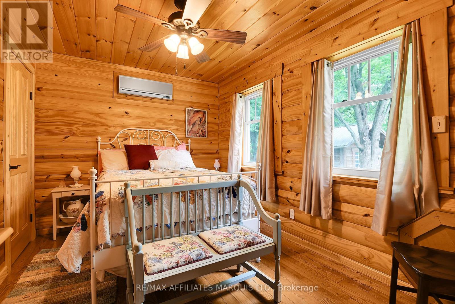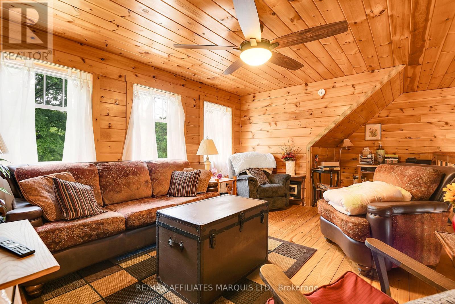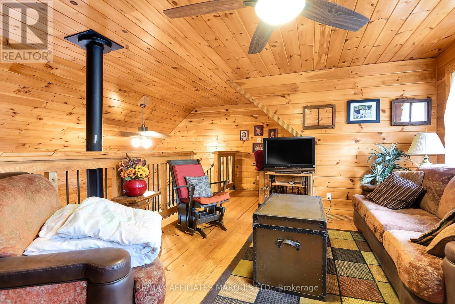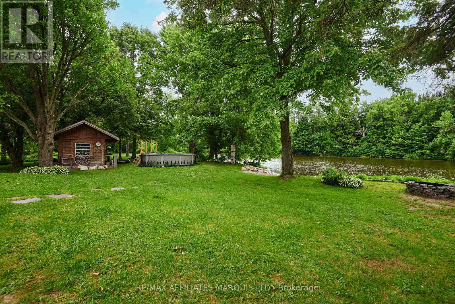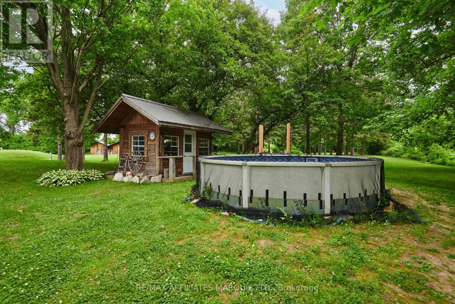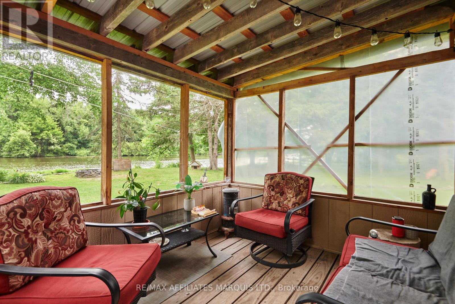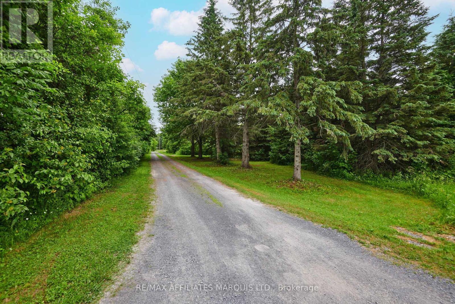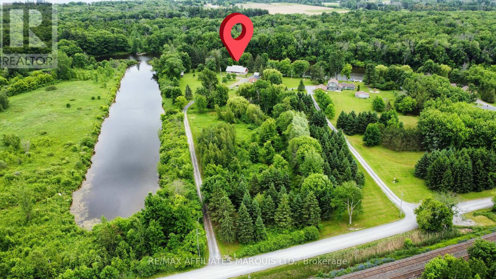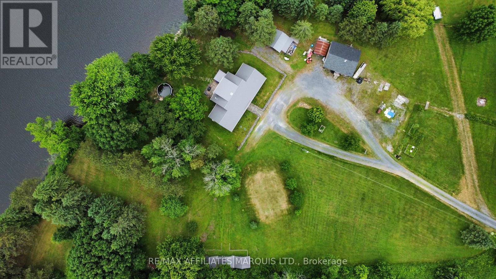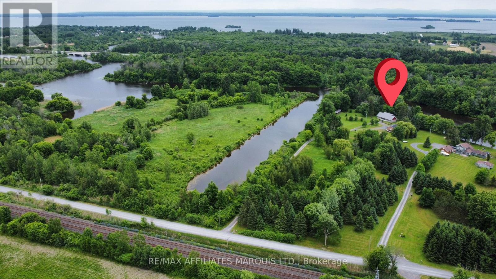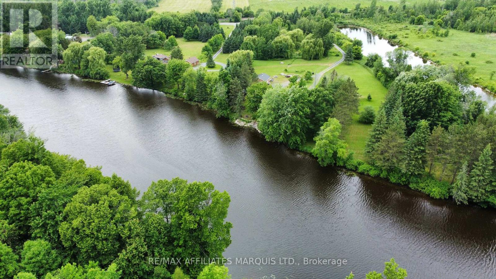20158 Celtic Lane South Glengarry, Ontario K0C 1N0
$845,000
Welcome to this hidden gem situated on the Raisin River in Lancaster....5 acres of a perfect getaway! This home is only 13 years old and features 3 bedrooms, 2 baths, open concept living-dining-kitchen. on a slab. There is a screened in porch overlooking the river, and an above ground pool. Out door sheds for toys and storage. Fish, Kayak, Water Board and boat right from your back door..... This property has a 5-10 minute river ride to access Lake St Francis via the Raisin River Bridge.Very unique must be seen! (id:50886)
Property Details
| MLS® Number | X12232960 |
| Property Type | Single Family |
| Community Name | 722 - Lancaster |
| Easement | Unknown, None |
| Features | Irregular Lot Size, Sloping |
| Parking Space Total | 20 |
| Pool Type | Above Ground Pool |
| Structure | Dock |
| View Type | River View, Direct Water View |
| Water Front Type | Waterfront |
Building
| Bathroom Total | 2 |
| Bedrooms Above Ground | 3 |
| Bedrooms Total | 3 |
| Age | 6 To 15 Years |
| Appliances | Water Heater, Blinds, Stove |
| Construction Style Attachment | Detached |
| Cooling Type | Wall Unit |
| Fireplace Present | Yes |
| Fireplace Total | 1 |
| Fireplace Type | Woodstove |
| Foundation Type | Slab |
| Heating Fuel | Propane |
| Heating Type | Other |
| Stories Total | 2 |
| Size Interior | 1,500 - 2,000 Ft2 |
| Type | House |
Parking
| No Garage |
Land
| Access Type | Public Road, Year-round Access |
| Acreage | Yes |
| Sewer | Septic System |
| Size Depth | 855 Ft |
| Size Frontage | 127 Ft |
| Size Irregular | 127 X 855 Ft ; Irregular Wider At River |
| Size Total Text | 127 X 855 Ft ; Irregular Wider At River|5 - 9.99 Acres |
| Zoning Description | Residential |
Rooms
| Level | Type | Length | Width | Dimensions |
|---|---|---|---|---|
| Second Level | Loft | 3.76 m | 8.67 m | 3.76 m x 8.67 m |
| Main Level | Living Room | 5.13 m | 3.97 m | 5.13 m x 3.97 m |
| Main Level | Dining Room | 3.67 m | 5.88 m | 3.67 m x 5.88 m |
| Main Level | Kitchen | 2.58 m | 4.28 m | 2.58 m x 4.28 m |
| Main Level | Primary Bedroom | 4.21 m | 3.63 m | 4.21 m x 3.63 m |
| Main Level | Bedroom 2 | 2.73 m | 4.76 m | 2.73 m x 4.76 m |
| Main Level | Bedroom 3 | 2.32 m | 4.76 m | 2.32 m x 4.76 m |
| Main Level | Pantry | 1.81 m | 4.56 m | 1.81 m x 4.56 m |
| Main Level | Bathroom | 2.74 m | 2.15 m | 2.74 m x 2.15 m |
| Main Level | Bathroom | 2.71 m | 2.73 m | 2.71 m x 2.73 m |
Utilities
| Cable | Available |
| Electricity | Available |
https://www.realtor.ca/real-estate/28494101/20158-celtic-lane-south-glengarry-722-lancaster
Contact Us
Contact us for more information
Sheila Gatien
Broker
649 Second St E
Cornwall, Ontario K6H 1Z7
(613) 938-8100
(613) 938-3295

