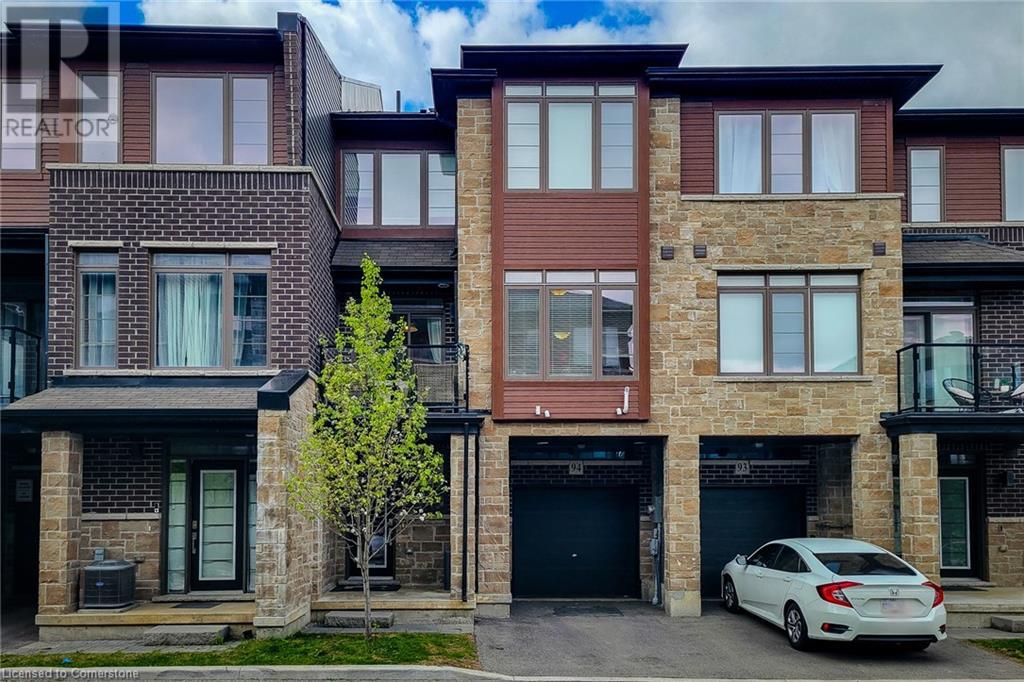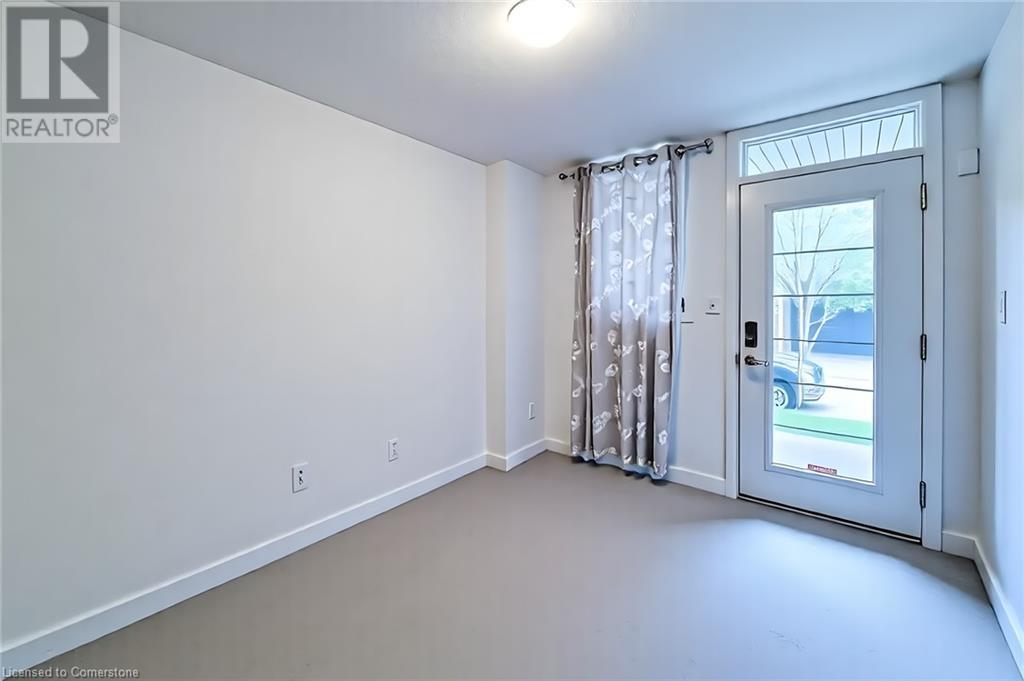30 Times Square Boulevard Unit# 94 Stoney Creek, Ontario L8J 0M1
$629,900
This beautifully designed townhome offers an abundance of living space, featuring a bright open-concept layout with a gourmet kitchen complete with stainless steel appliances, quartz countertops, and a breakfast bar, alongside separate dining and living areas perfect for entertaining. The home includes two spacious bedrooms with plenty of closet space, plus a versatile ground-floor den that can serve as a home office, guest space, or additional living area. Ideally located near major highways, shopping, dining, and all essential amenities, this move-in-ready townhome combines modern elegance with unbeatable convenience—perfect for professionals, small families, or anyone seeking a low-maintenance lifestyle without sacrificing comfort or style! Contact us today to schedule a viewing. (id:50886)
Property Details
| MLS® Number | 40733278 |
| Property Type | Single Family |
| Parking Space Total | 2 |
Building
| Bathroom Total | 2 |
| Bedrooms Above Ground | 2 |
| Bedrooms Total | 2 |
| Appliances | Dishwasher, Dryer, Microwave, Refrigerator, Water Meter, Washer |
| Architectural Style | 3 Level |
| Basement Type | None |
| Construction Style Attachment | Attached |
| Cooling Type | Central Air Conditioning |
| Exterior Finish | Brick |
| Foundation Type | Poured Concrete |
| Half Bath Total | 1 |
| Heating Type | Forced Air |
| Stories Total | 3 |
| Size Interior | 1,368 Ft2 |
| Type | Row / Townhouse |
| Utility Water | Municipal Water |
Parking
| Detached Garage |
Land
| Access Type | Road Access, Highway Access |
| Acreage | No |
| Sewer | Municipal Sewage System |
| Size Depth | 41 Ft |
| Size Frontage | 21 Ft |
| Size Total Text | Under 1/2 Acre |
| Zoning Description | R1 |
Rooms
| Level | Type | Length | Width | Dimensions |
|---|---|---|---|---|
| Second Level | Family Room | 14'3'' x 18'8'' | ||
| Second Level | Dining Room | 11'8'' x 6'6'' | ||
| Second Level | Kitchen | 10'5'' x 7'9'' | ||
| Second Level | 2pc Bathroom | Measurements not available | ||
| Third Level | Bedroom | 13'1'' x 9'0'' | ||
| Third Level | Bedroom | 17'7'' x 10'8'' | ||
| Third Level | 4pc Bathroom | Measurements not available | ||
| Main Level | Den | 12'0'' x 9'0'' |
https://www.realtor.ca/real-estate/28494456/30-times-square-boulevard-unit-94-stoney-creek
Contact Us
Contact us for more information
Robert Magnowski
Salesperson
8 Sampson Mews Suite 201 The Shops At Don Mills
Toronto, Ontario M3C 0H5
(416) 443-0300
(416) 443-8619

















