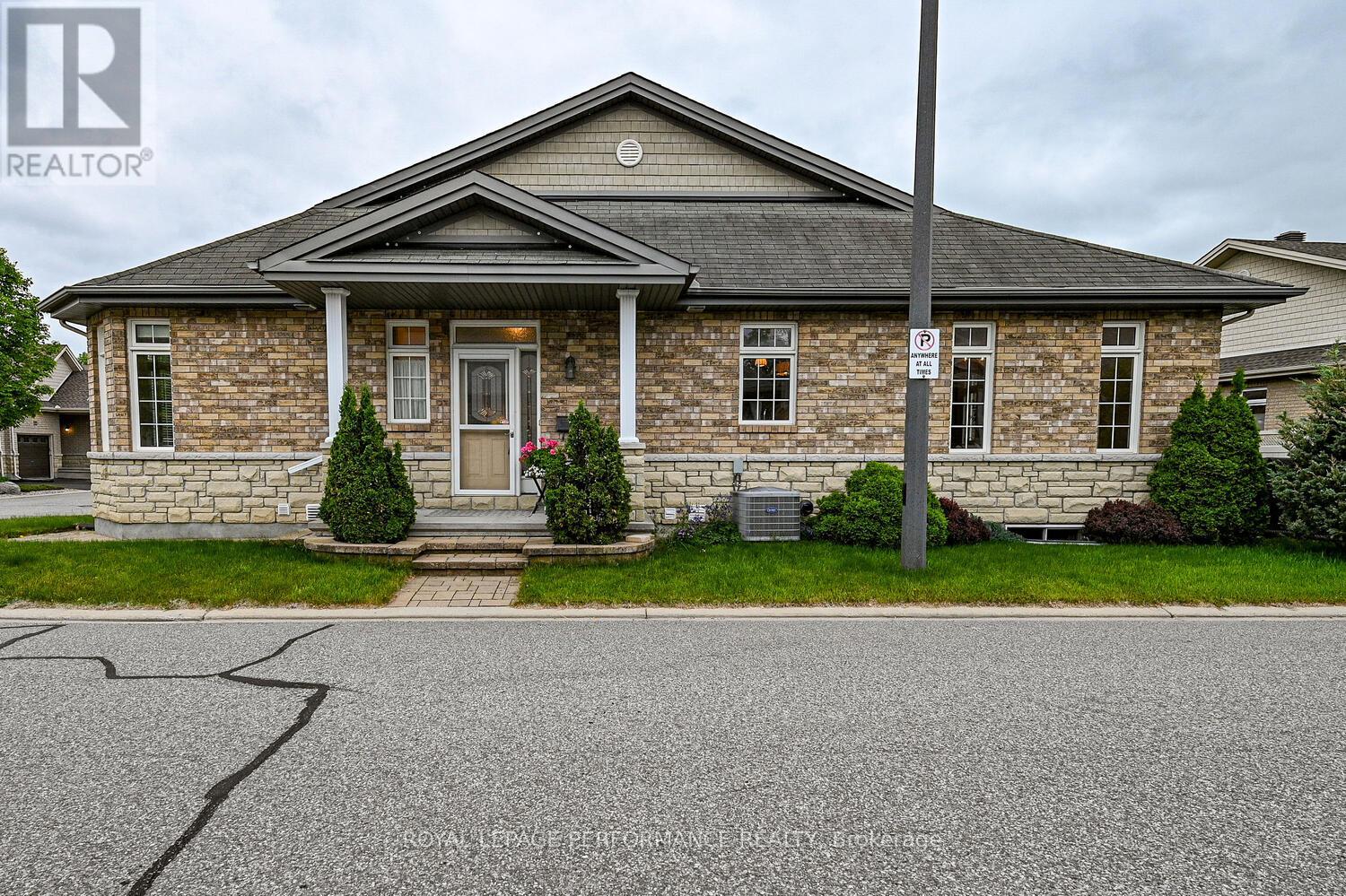129 Maple Key Private Ottawa, Ontario K1T 0E2
$749,000
Welcome to an exceptional corner unit bungalow offering the perfect blend of convenience, low-maintenance living, expansive space in a highly sought-after area. An inviting interlock path leads you to the main entry, complete with a charming covered veranda. Step inside to a spacious foyer featuring double closets, a well-appointed main bathroom, & a combined laundry mud room with sea inside access to your double car garage.Prepare to be captivated by the open-concept layout, where soaring vaulted ceilings & strategically placed windows flood the home with an abundance of natural light. A welcoming gas fireplace, hardwood flooring create an ambiance of warmth & sophistication. The heart of the home, the kitchen, boasts a generous centre island with elegant stone counter perfect for entertaining friends & family. You'll appreciate the expansive space for meal preparation and the copious amount of cabinet storage.The main floor hosts a serene primary bedroom, complete with double closets and a private ensuite bathroom. The second bedroom, equally versatile as a main floor den, is bathed in natural light from its numerous north and east-facing windows.The lower level expands your living space, offering a comfortable , home office/den, full bathroom, and a sprawling recreation room large enough to accommodate a pool table. An additional unfinished space provides ample storage or the potential for a custom workshop.Step outside to your private, beautiful rear yard, an oasis designed for relaxation. It features a deck with a retractable awning for sunny days and a charming stone interlock patio surrounded by lush trees and a well-maintained grass area. Enjoy the benefits of a prime location. You're mere steps from a walking trail, with plenty of visitor parking. Hard Rock, the airport & airport parkway, diverse restaurants, convenient stores, and reliable transit. $135/month includes snow removal common elements, ensuring a carefree lifestyle. 24 hrs irre. on offers. (id:50886)
Property Details
| MLS® Number | X12233763 |
| Property Type | Single Family |
| Community Name | 2605 - Blossom Park/Kemp Park/Findlay Creek |
| Amenities Near By | Park, Public Transit, Schools |
| Community Features | Community Centre |
| Features | Irregular Lot Size |
| Parking Space Total | 4 |
| Structure | Porch |
Building
| Bathroom Total | 3 |
| Bedrooms Above Ground | 2 |
| Bedrooms Total | 2 |
| Age | 6 To 15 Years |
| Appliances | Garage Door Opener Remote(s), Central Vacuum, Dishwasher, Dryer, Hood Fan, Stove, Washer, Refrigerator |
| Architectural Style | Bungalow |
| Basement Development | Partially Finished |
| Basement Type | N/a (partially Finished) |
| Construction Style Attachment | Attached |
| Cooling Type | Central Air Conditioning |
| Exterior Finish | Brick |
| Fireplace Present | Yes |
| Fireplace Total | 1 |
| Flooring Type | Tile, Hardwood |
| Foundation Type | Concrete |
| Heating Fuel | Natural Gas |
| Heating Type | Forced Air |
| Stories Total | 1 |
| Size Interior | 1,500 - 2,000 Ft2 |
| Type | Row / Townhouse |
| Utility Water | Municipal Water |
Parking
| Attached Garage | |
| Garage | |
| Inside Entry |
Land
| Acreage | No |
| Fence Type | Fenced Yard |
| Land Amenities | Park, Public Transit, Schools |
| Sewer | Sanitary Sewer |
| Size Frontage | 41 Ft ,1 In |
| Size Irregular | 41.1 Ft |
| Size Total Text | 41.1 Ft |
Rooms
| Level | Type | Length | Width | Dimensions |
|---|---|---|---|---|
| Lower Level | Recreational, Games Room | 4.6 m | 6.73 m | 4.6 m x 6.73 m |
| Lower Level | Den | 4.08 m | 3.08 m | 4.08 m x 3.08 m |
| Main Level | Kitchen | 3.38 m | 3.44 m | 3.38 m x 3.44 m |
| Main Level | Dining Room | 4.08 m | 3.53 m | 4.08 m x 3.53 m |
| Main Level | Living Room | 6.82 m | 3.56 m | 6.82 m x 3.56 m |
| Main Level | Primary Bedroom | 4.9 m | 3.08 m | 4.9 m x 3.08 m |
| Main Level | Bedroom 2 | 3.23 m | 4.6 m | 3.23 m x 4.6 m |
Contact Us
Contact us for more information
Lindsay Spires
Salesperson
www.lindsayspires.ca/
#201-1500 Bank Street
Ottawa, Ontario K1H 7Z2
(613) 733-9100
(613) 733-1450











































































