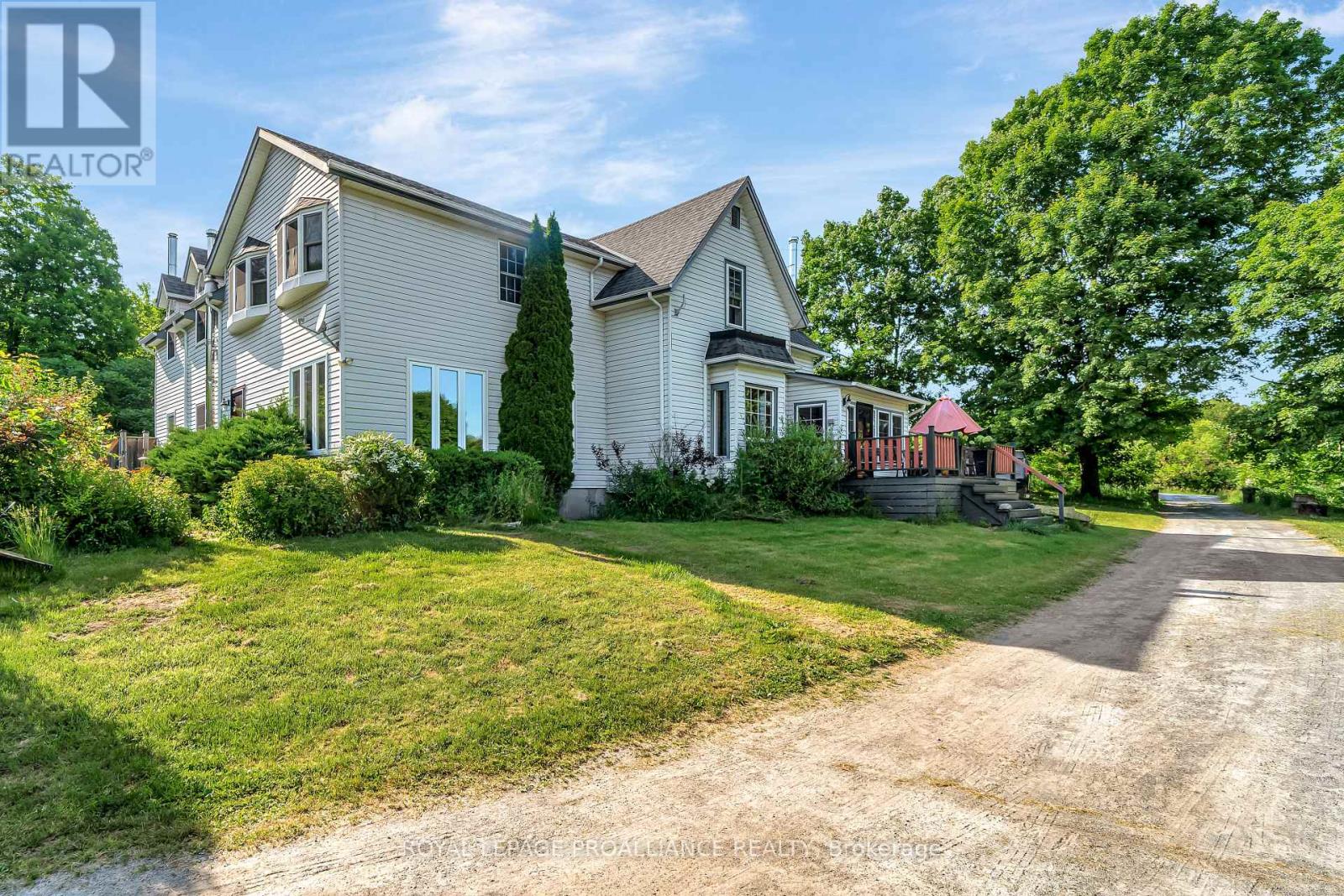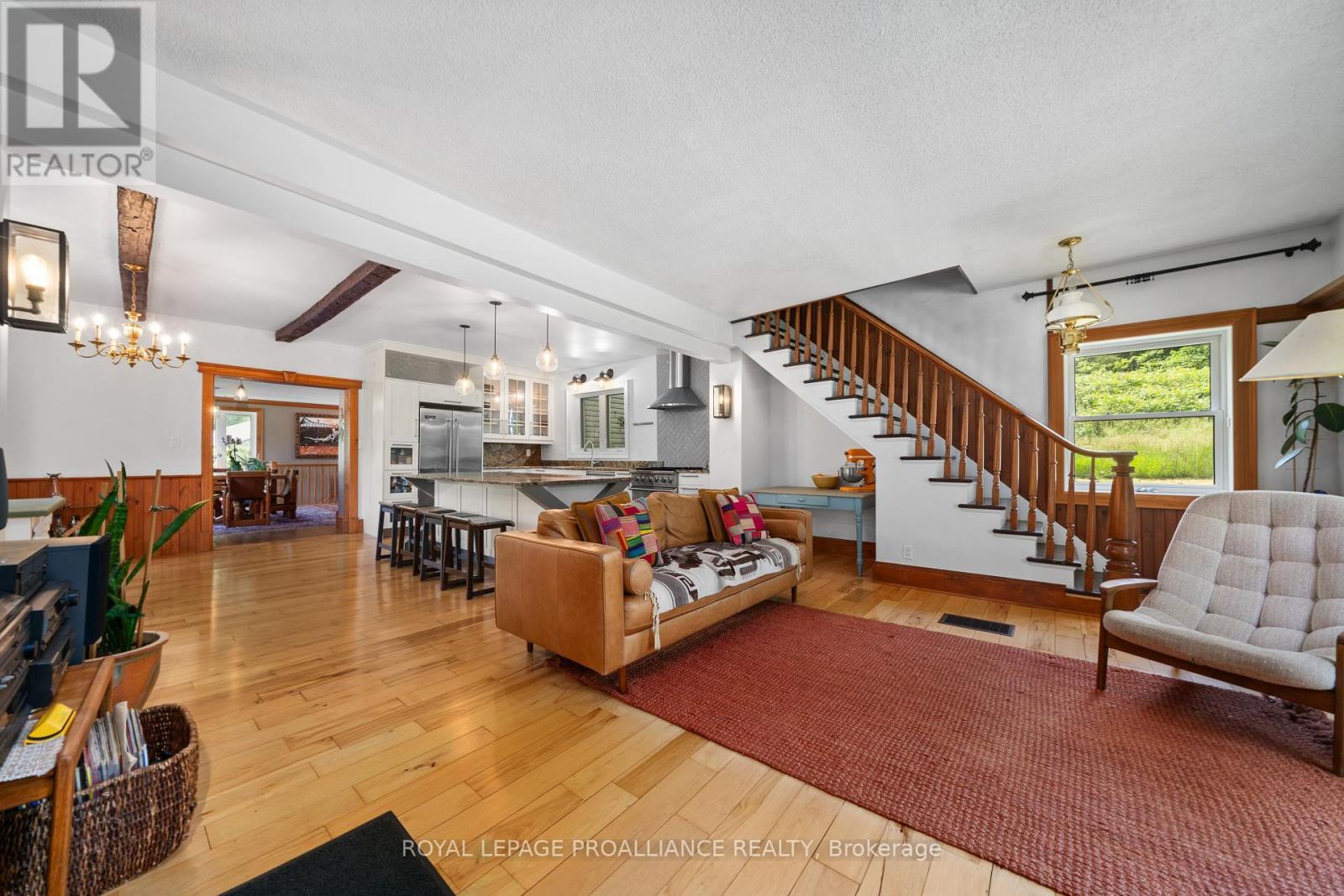1495 & 1511 Carman Road Quinte West, Ontario K8V 5P4
$950,000
Welcome to 1495 & 1511 Carman Road- you'll be stunned by the exceptional custom woodworking, handcrafted tile accents, and beautiful modern kitchen in this 3500+ sq/ft one-of-a-kind home. Light - filled and spacious, the main living areas are designed for connection - perfect for entertaining or gathering with family. With five bedrooms, including a primary bedroom featuring bay windows, a walk-in-closet, a 3 piece cheater en-suit, this home blends charming historic elements with modern comfort. You'll be impressed by the home gym, climbing wall, and ample dry storage in the partially finished walk up basement- a rare luxury in a century home. No creepy cellars here! Outdoors, enjoy the quiet beauty of your own private swimming pond surrounded by trees - perfect for summer days and quiet mornings. Imagine sitting on the dock with a coffee in your hand, watching the sunrise over the forest bordering your property as a gentle breeze blows by. That's not all! In addition to a heated garage, this property includes the existing foot print for a second guest dwelling (buyer to verify), offering the rare opportunity for future expansions - perhaps a guest house, or a second dwelling for a multi-generational set up. This is more than a home, it's a lifestyle rooted in craftsmanship and nature. 1495 Carman Rd is being sold alongside the adjacent vacant property 1511 Carman Rd. Annual 2024 property taxes are estimated. (id:50886)
Property Details
| MLS® Number | X12233769 |
| Property Type | Single Family |
| Equipment Type | None |
| Features | Country Residential, Sump Pump |
| Parking Space Total | 5 |
| Rental Equipment Type | None |
Building
| Bathroom Total | 3 |
| Bedrooms Above Ground | 5 |
| Bedrooms Total | 5 |
| Age | 100+ Years |
| Appliances | Dishwasher, Dryer, Stove, Washer, Refrigerator |
| Basement Development | Partially Finished |
| Basement Features | Separate Entrance |
| Basement Type | N/a (partially Finished) |
| Cooling Type | Central Air Conditioning |
| Exterior Finish | Vinyl Siding |
| Fireplace Present | Yes |
| Fireplace Total | 2 |
| Fireplace Type | Woodstove |
| Foundation Type | Stone |
| Heating Fuel | Propane |
| Heating Type | Forced Air |
| Stories Total | 2 |
| Size Interior | 3,500 - 5,000 Ft2 |
| Type | House |
| Utility Water | Dug Well |
Parking
| Detached Garage | |
| Garage |
Land
| Acreage | Yes |
| Fence Type | Fenced Yard |
| Sewer | Septic System |
| Size Depth | 223 Ft ,8 In |
| Size Frontage | 501 Ft ,10 In |
| Size Irregular | 501.9 X 223.7 Ft |
| Size Total Text | 501.9 X 223.7 Ft|2 - 4.99 Acres |
| Surface Water | Lake/pond |
| Zoning Description | Rr |
Rooms
| Level | Type | Length | Width | Dimensions |
|---|---|---|---|---|
| Second Level | Bedroom 3 | 3.53 m | 3.51 m | 3.53 m x 3.51 m |
| Second Level | Bedroom 4 | 3.55 m | 3.22 m | 3.55 m x 3.22 m |
| Second Level | Bedroom 5 | 4.16 m | 3.16 m | 4.16 m x 3.16 m |
| Second Level | Other | 4.16 m | 2.53 m | 4.16 m x 2.53 m |
| Second Level | Bathroom | 3.56 m | 2.54 m | 3.56 m x 2.54 m |
| Second Level | Office | 6.91 m | 4.3 m | 6.91 m x 4.3 m |
| Second Level | Bedroom 2 | 3.2 m | 3.12 m | 3.2 m x 3.12 m |
| Second Level | Primary Bedroom | 6.47 m | 4.53 m | 6.47 m x 4.53 m |
| Basement | Recreational, Games Room | 5.98 m | 5.96 m | 5.98 m x 5.96 m |
| Basement | Exercise Room | 5.64 m | 3.24 m | 5.64 m x 3.24 m |
| Main Level | Kitchen | 4.17 m | 3.14 m | 4.17 m x 3.14 m |
| Main Level | Eating Area | 4.97 m | 4.17 m | 4.97 m x 4.17 m |
| Main Level | Family Room | 5.76 m | 4.44 m | 5.76 m x 4.44 m |
| Main Level | Sunroom | 4.01 m | 3.1 m | 4.01 m x 3.1 m |
| Main Level | Dining Room | 6.61 m | 3.82 m | 6.61 m x 3.82 m |
| Main Level | Bathroom | 2.33 m | 1.74 m | 2.33 m x 1.74 m |
| Main Level | Living Room | 6.88 m | 6.35 m | 6.88 m x 6.35 m |
Utilities
| Electricity | Installed |
https://www.realtor.ca/real-estate/28495723/1495-1511-carman-road-quinte-west
Contact Us
Contact us for more information
Emily Mckay
Salesperson
357 Front Street
Belleville, Ontario K8N 2Z9
(613) 966-6060
(613) 966-2904
www.discoverroyallepage.ca/
Gabe Mckay
Salesperson
357 Front Street
Belleville, Ontario K8N 2Z9
(613) 966-6060
(613) 966-2904
www.discoverroyallepage.ca/
Elaine Bouma
Broker
www.boumateam.ca/
www.facebook.com/RLPElaine
357 Front Street
Belleville, Ontario K8N 2Z9
(613) 966-6060
(613) 966-2904
www.discoverroyallepage.ca/

































































































