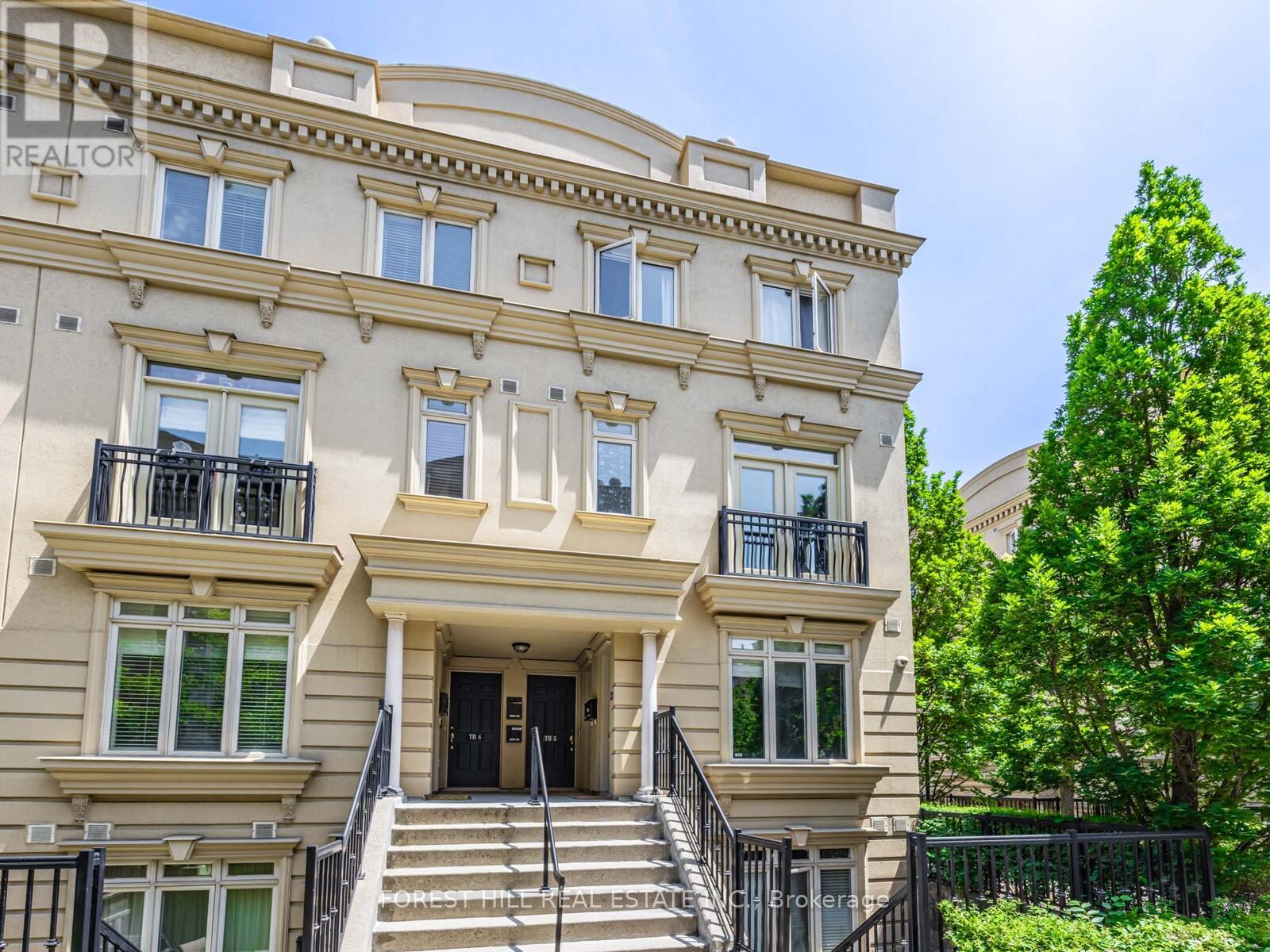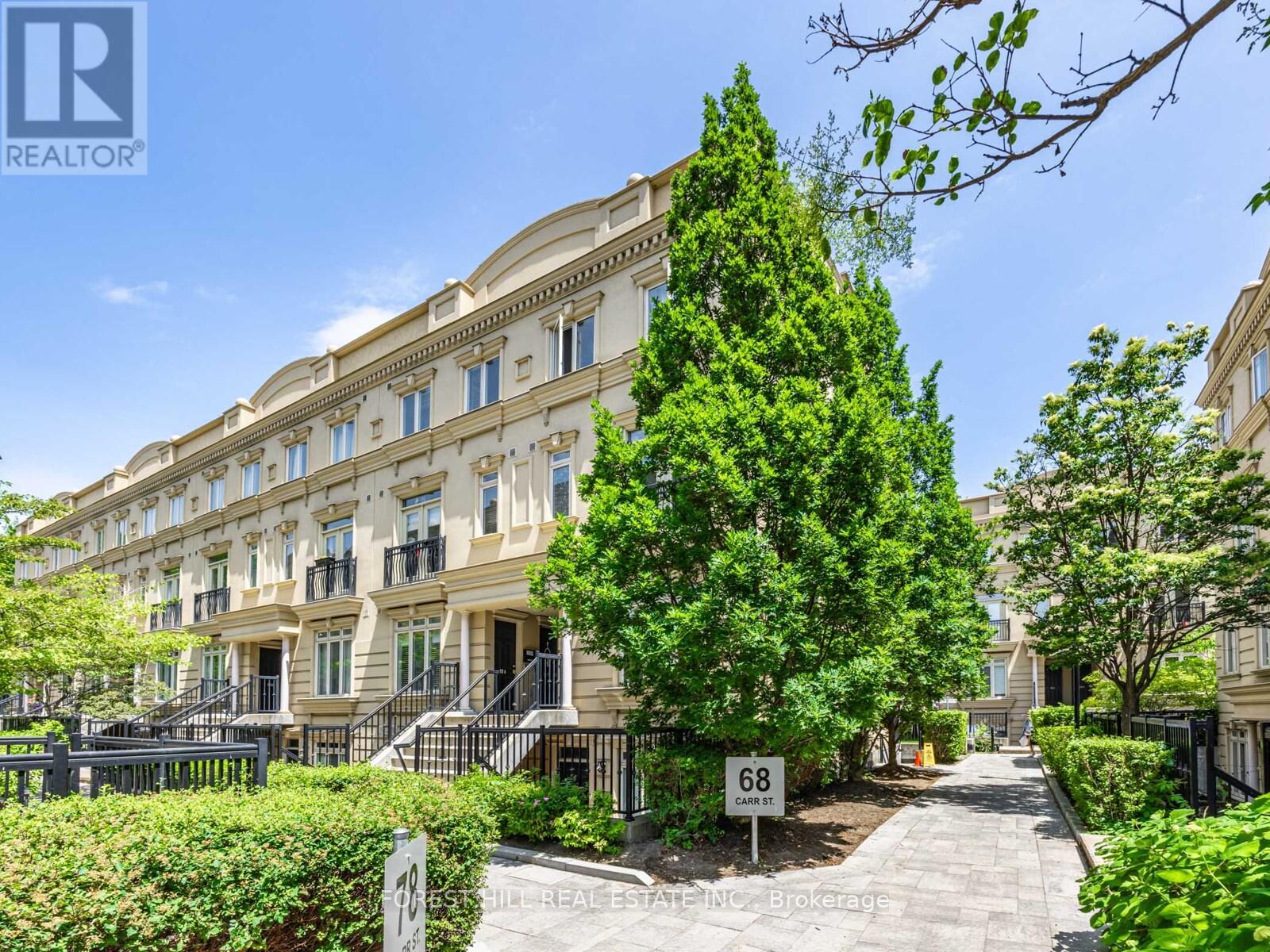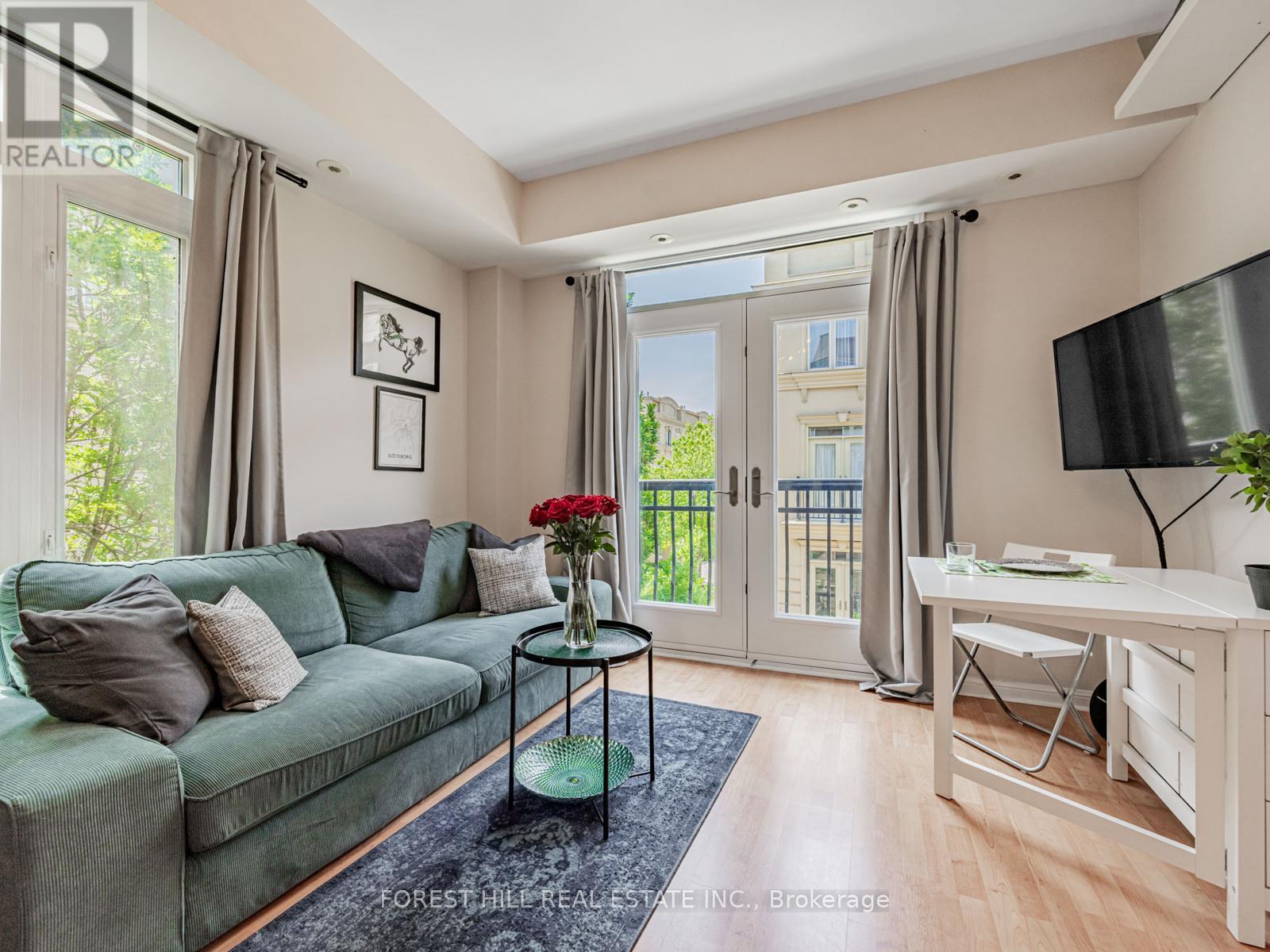Th 3 - 68 Carr Street Toronto, Ontario M5T 1B7
$759,000Maintenance, Common Area Maintenance, Parking, Water
$693.17 Monthly
Maintenance, Common Area Maintenance, Parking, Water
$693.17 MonthlyStunning Corner Unit Townhouse With Rooftop Terrace. Welcome to this chic and spacious 2-bedroom, 2-bathroom townhouse, offering the perfect balance of urban living and private retreat. This bright corner unit features oversized windows that flood the home with natural light, an open-concept living and dining area with solid finishes, and a modern kitchen. Step outside to your expansive 205 sq.ft. private rooftop terrace (with gas hookup, water and electrical) perfect for relaxation or entertaining. Additional highlights include an owned tankless water heater (2024), underground parking, powder room, 24 hr security and proximity to public transit. Located just steps from the vibrant Queen West neighbourhood, this home is a true gem for those seeking a modern lifestyle in the heart of Toronto. (id:50886)
Property Details
| MLS® Number | C12231738 |
| Property Type | Single Family |
| Community Name | Kensington-Chinatown |
| Amenities Near By | Hospital, Park, Public Transit |
| Community Features | Pet Restrictions |
| Parking Space Total | 1 |
| View Type | View |
Building
| Bathroom Total | 2 |
| Bedrooms Above Ground | 2 |
| Bedrooms Total | 2 |
| Amenities | Visitor Parking |
| Appliances | Water Heater, Dishwasher, Microwave, Stove, Window Coverings, Refrigerator |
| Cooling Type | Central Air Conditioning |
| Exterior Finish | Stucco |
| Half Bath Total | 1 |
| Heating Fuel | Natural Gas |
| Heating Type | Forced Air |
| Size Interior | 900 - 999 Ft2 |
| Type | Row / Townhouse |
Parking
| Underground | |
| Garage |
Land
| Acreage | No |
| Land Amenities | Hospital, Park, Public Transit |
Rooms
| Level | Type | Length | Width | Dimensions |
|---|---|---|---|---|
| Second Level | Primary Bedroom | 3.66 m | 2.44 m | 3.66 m x 2.44 m |
| Main Level | Living Room | 2.82 m | 3.53 m | 2.82 m x 3.53 m |
| Main Level | Dining Room | 2.82 m | 3.53 m | 2.82 m x 3.53 m |
| Main Level | Kitchen | 3.18 m | 2.9 m | 3.18 m x 2.9 m |
| Main Level | Bedroom 2 | 2.74 m | 2.54 m | 2.74 m x 2.54 m |
Contact Us
Contact us for more information
Shari Naimer
Broker
(416) 587-5711
www.sharinaimer.com/
441 Spadina Road
Toronto, Ontario M5P 2W3
(416) 488-2875
(416) 488-2694
www.foresthill.com/











































