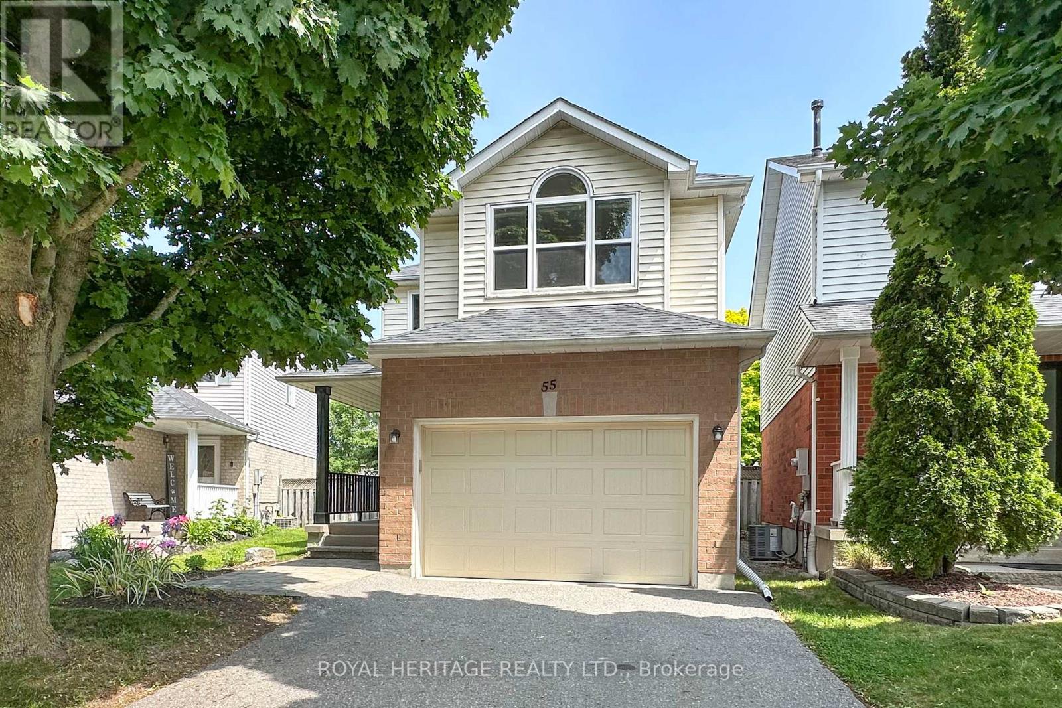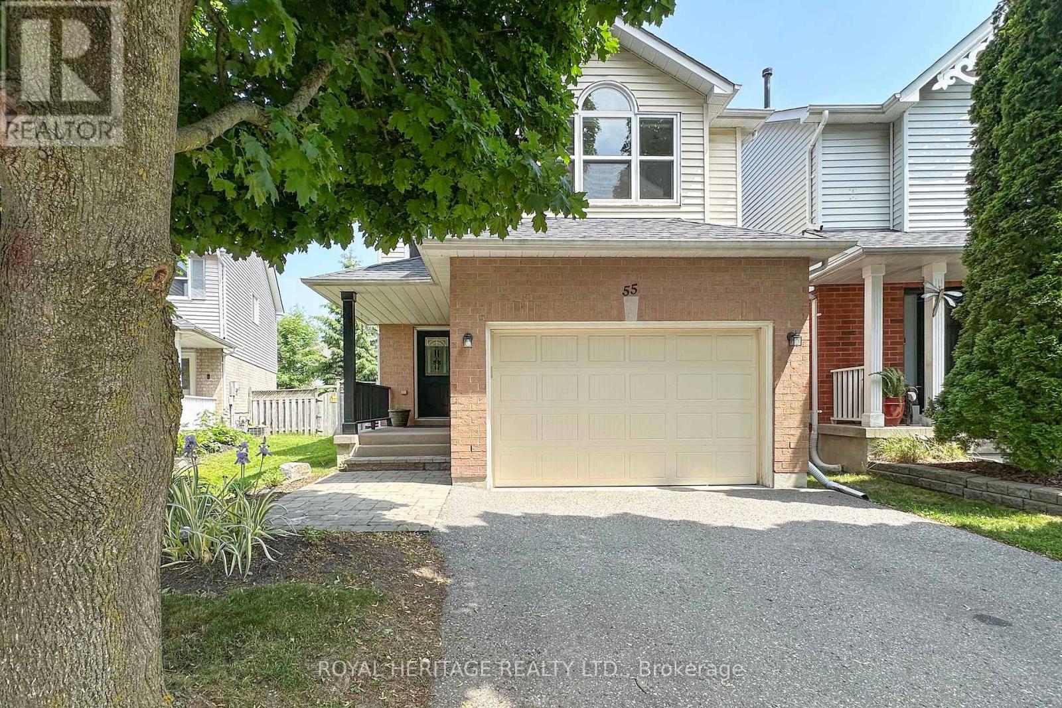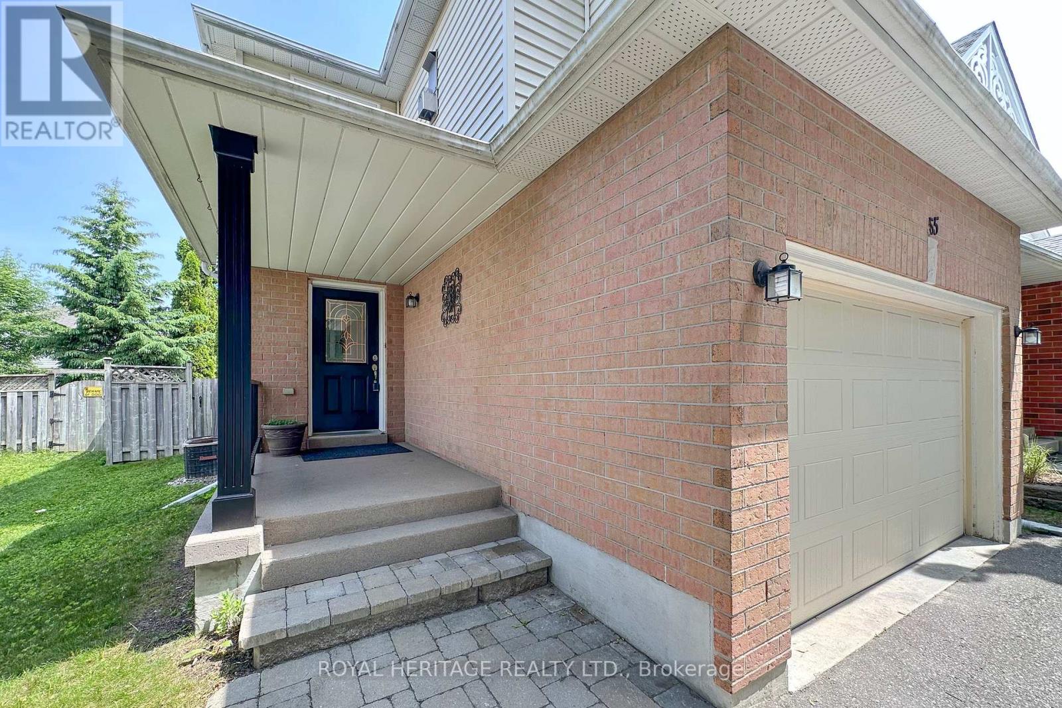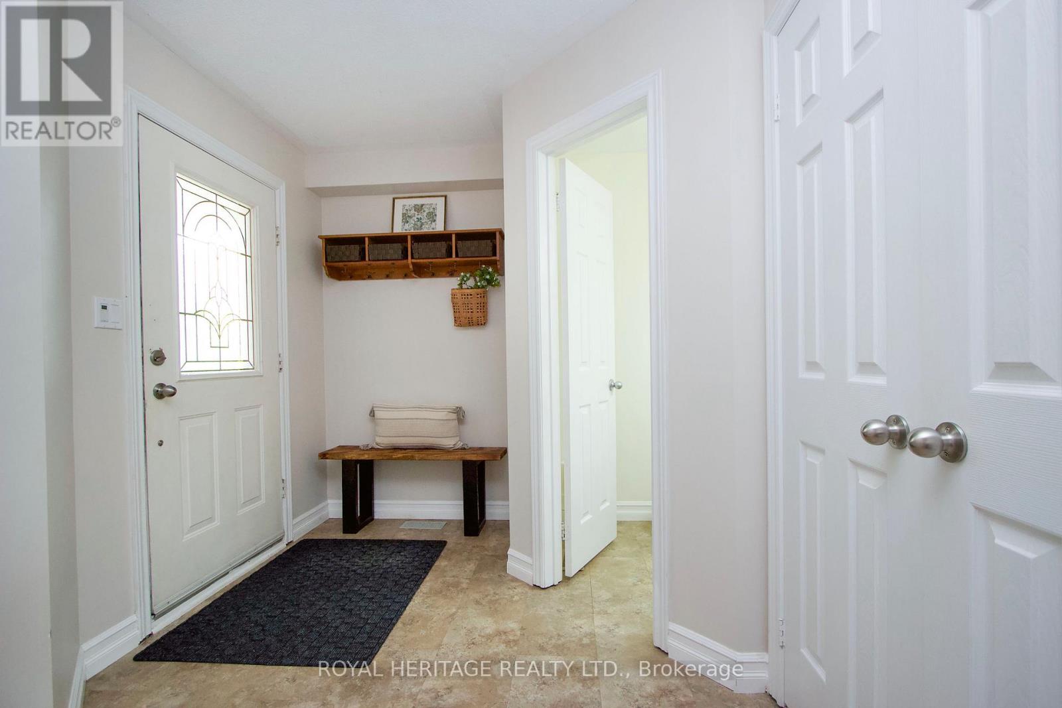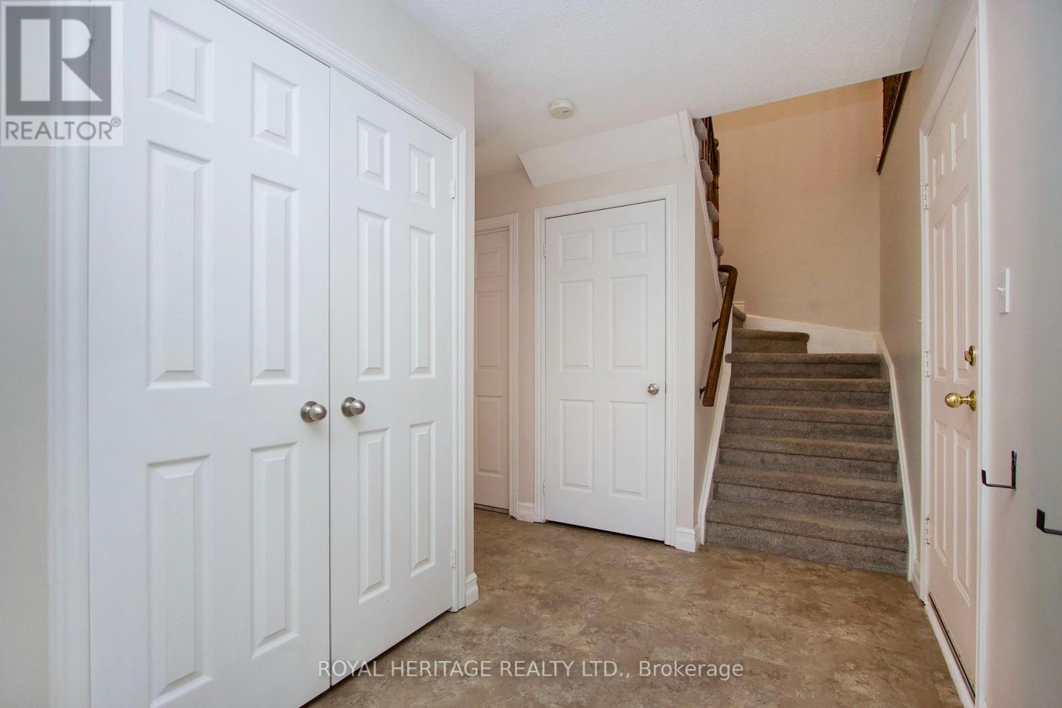55 Hearthstone Crescent Clarington, Ontario L1E 2X8
4 Bedroom
2 Bathroom
1,500 - 2,000 ft2
Fireplace
Central Air Conditioning
Forced Air
$839,900
Well cared for home shows pride of ownership. This 2 storey, 3 plus 1 bedroom home is in a family oriented neighbourhood, close to schools, shopping and bus routes. Lots of space for kids with a family room upstairs and finished rec room downstairs. Main floor laundry room, gas hook up available for bbq and stove. Large semi en suite bathroom and a huge walk in closet off primary bedroom. Extra storage space in the basement. (id:50886)
Property Details
| MLS® Number | E12231704 |
| Property Type | Single Family |
| Community Name | Courtice |
| Parking Space Total | 3 |
Building
| Bathroom Total | 2 |
| Bedrooms Above Ground | 3 |
| Bedrooms Below Ground | 1 |
| Bedrooms Total | 4 |
| Age | 31 To 50 Years |
| Amenities | Fireplace(s) |
| Appliances | Garage Door Opener Remote(s), Blinds, Dishwasher, Dryer, Stove, Wall Mounted Tv, Washer, Refrigerator |
| Basement Development | Finished |
| Basement Type | N/a (finished) |
| Construction Style Attachment | Link |
| Cooling Type | Central Air Conditioning |
| Exterior Finish | Aluminum Siding, Brick |
| Fireplace Present | Yes |
| Flooring Type | Laminate, Hardwood, Carpeted |
| Foundation Type | Unknown |
| Half Bath Total | 1 |
| Heating Fuel | Natural Gas |
| Heating Type | Forced Air |
| Stories Total | 2 |
| Size Interior | 1,500 - 2,000 Ft2 |
| Type | House |
| Utility Water | Municipal Water |
Parking
| Attached Garage | |
| Garage |
Land
| Acreage | No |
| Sewer | Sanitary Sewer |
| Size Depth | 109 Ft |
| Size Frontage | 28 Ft |
| Size Irregular | 28 X 109 Ft |
| Size Total Text | 28 X 109 Ft |
Rooms
| Level | Type | Length | Width | Dimensions |
|---|---|---|---|---|
| Second Level | Family Room | 4.389 m | 3.688 m | 4.389 m x 3.688 m |
| Second Level | Primary Bedroom | 3.352 m | 4.175 m | 3.352 m x 4.175 m |
| Second Level | Bedroom 2 | 2.956 m | 2.651 m | 2.956 m x 2.651 m |
| Second Level | Bedroom 3 | 2.56 m | 2.956 m | 2.56 m x 2.956 m |
| Basement | Recreational, Games Room | 9.144 m | 3.412 m | 9.144 m x 3.412 m |
| Basement | Bedroom 4 | 2.471 m | 2.56 m | 2.471 m x 2.56 m |
| Main Level | Kitchen | 4.602 m | 2.776 m | 4.602 m x 2.776 m |
| Main Level | Library | 6.187 m | 3.048 m | 6.187 m x 3.048 m |
https://www.realtor.ca/real-estate/28491703/55-hearthstone-crescent-clarington-courtice-courtice
Contact Us
Contact us for more information
Lynda Ann Pitchforth
Salesperson
Royal Heritage Realty Ltd.
342 King Street W Unit 201
Oshawa, Ontario L1J 2J9
342 King Street W Unit 201
Oshawa, Ontario L1J 2J9
(905) 723-4800
(905) 239-4807
www.royalheritagerealty.com/

