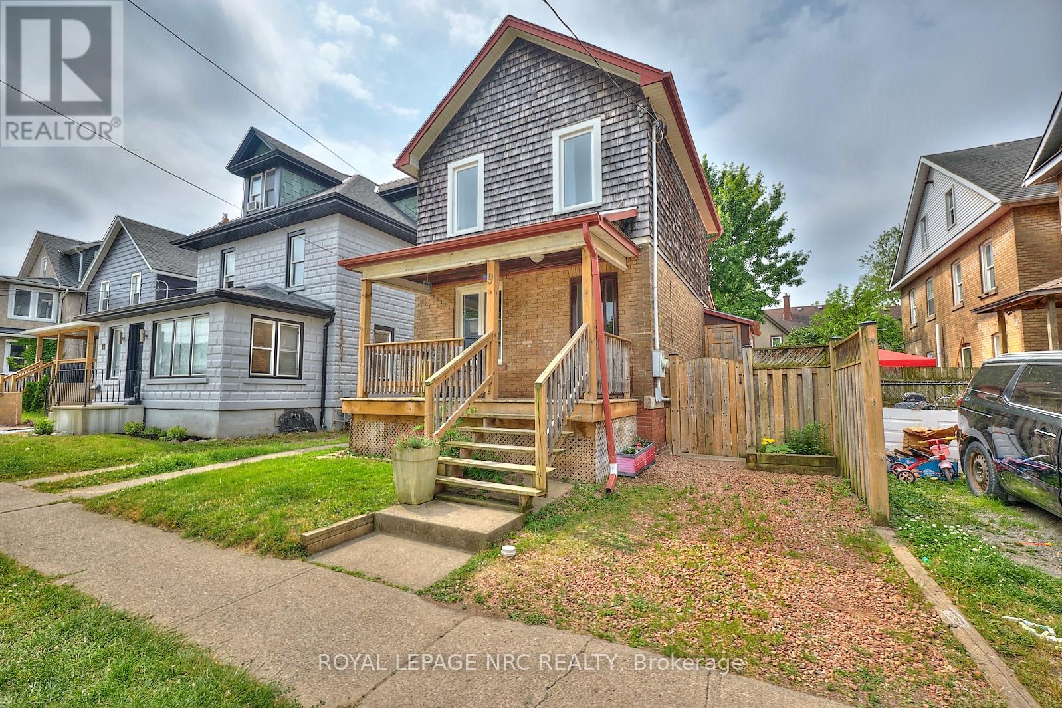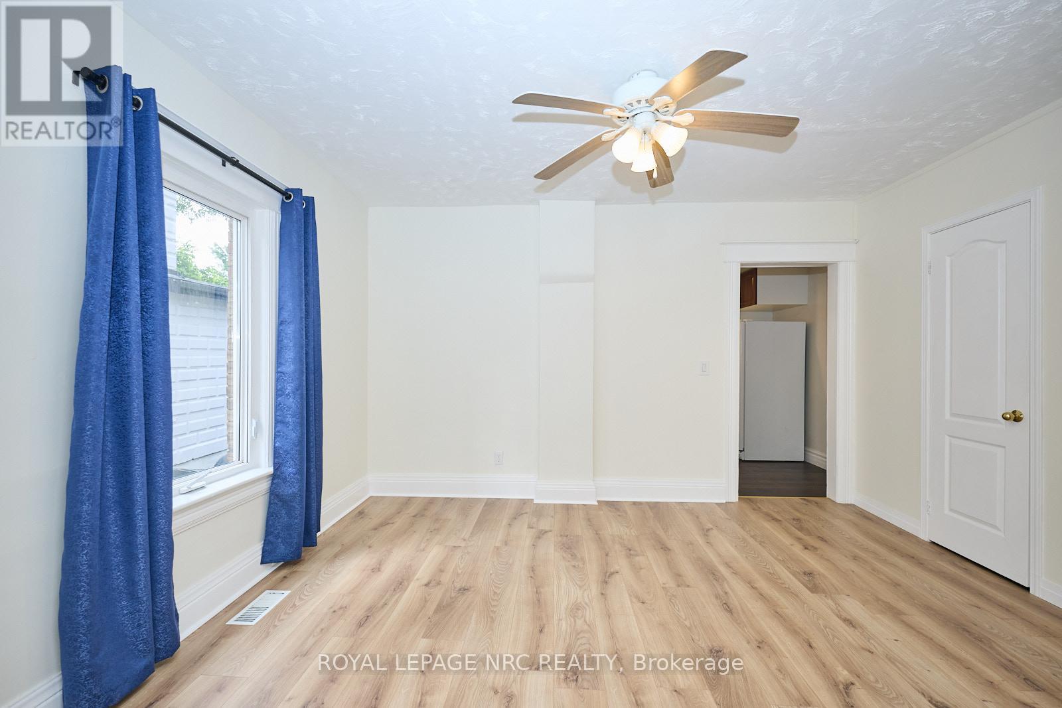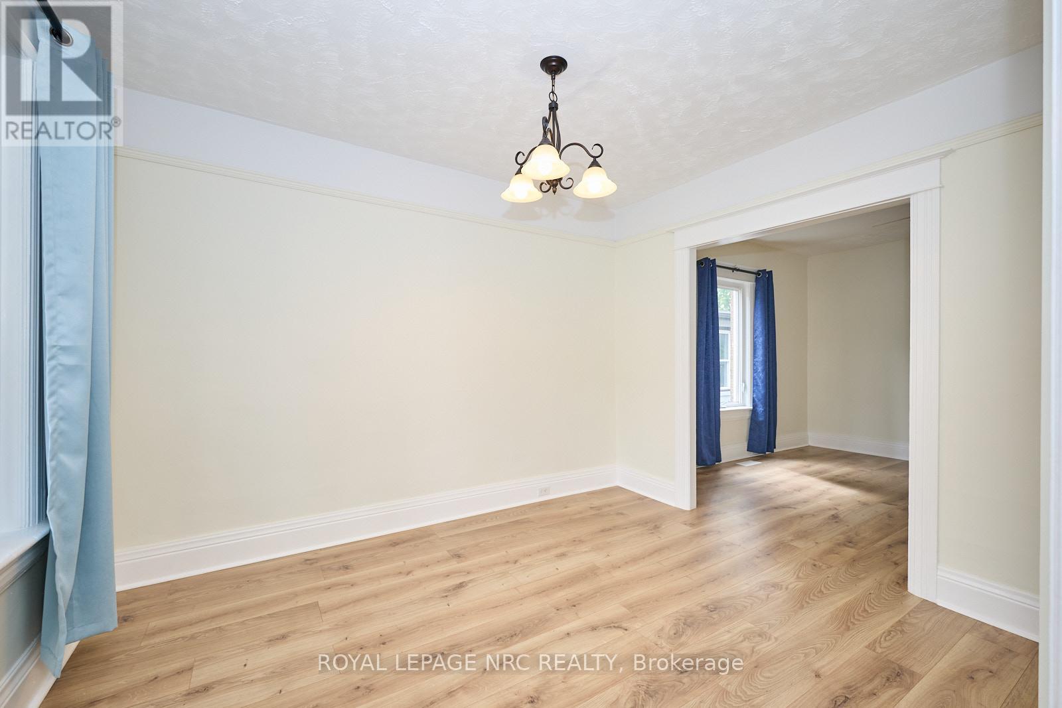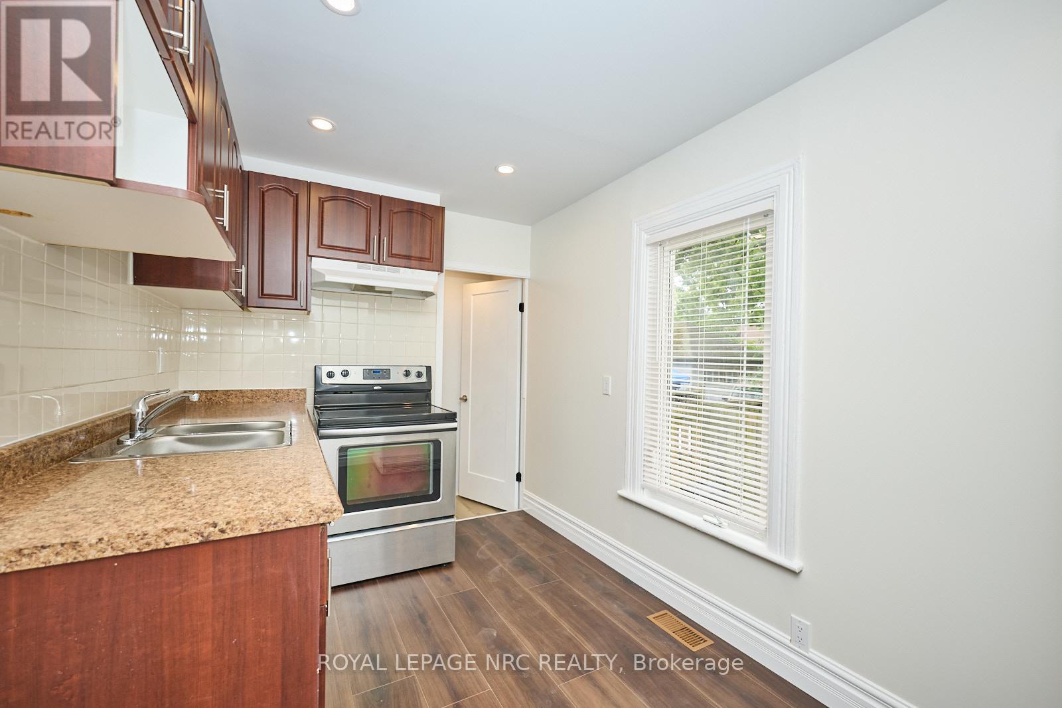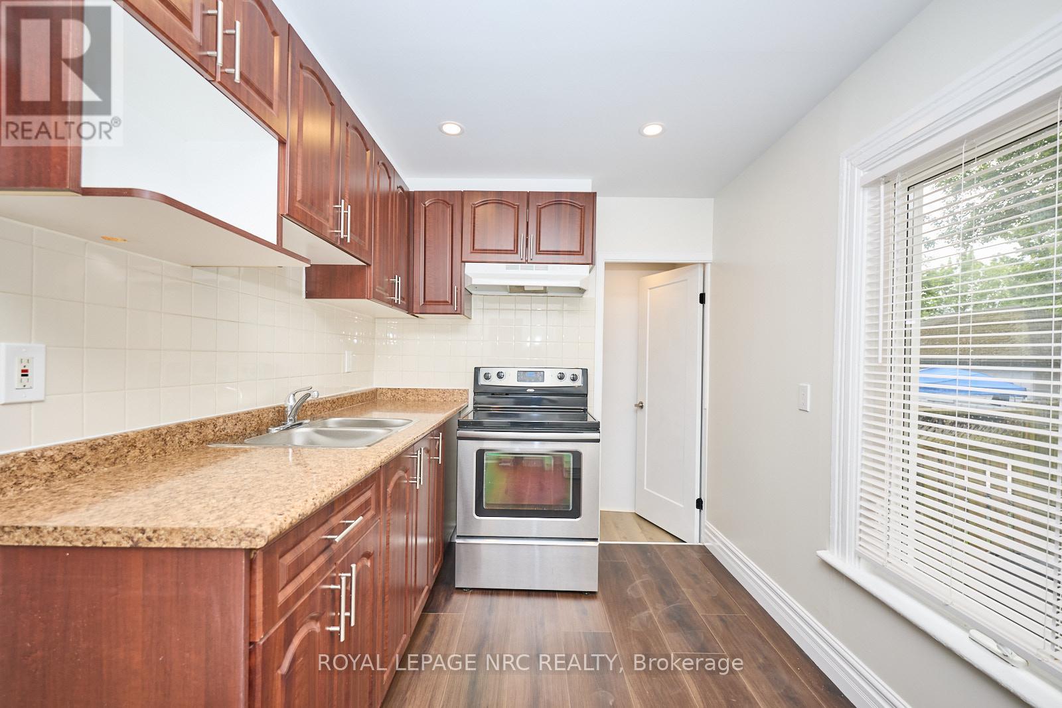9 Asher Street Welland, Ontario L3B 4H9
3 Bedroom
1 Bathroom
700 - 1,100 ft2
Central Air Conditioning
Forced Air
$349,999
Move in ready and renovated, affordable 2 storey charming home! 3bdrms,1 bath,lots of natural light, all vinyl windows. Freshly painted, new floors, new a/c installed .100 amps breakers,hot water tank owned 2021. New beams bathroom and kitchen ( new ceiling and pot lights) and new floors.New part of the roof south side and new shingles.Large covered porch 15.4 feet by 7 feet for your morning coffee. Close to all amenities,downtown, Welland bus terminal, walking distance to Welland Canal. An unfinished basement is good for storage, laundry area. (id:50886)
Property Details
| MLS® Number | X12231350 |
| Property Type | Single Family |
| Community Name | 768 - Welland Downtown |
| Amenities Near By | Place Of Worship, Public Transit |
| Community Features | Community Centre, School Bus |
| Features | Carpet Free |
| Parking Space Total | 1 |
| Structure | Porch |
Building
| Bathroom Total | 1 |
| Bedrooms Above Ground | 3 |
| Bedrooms Total | 3 |
| Appliances | Water Meter, Stove, Water Heater, Window Coverings, Refrigerator |
| Basement Development | Unfinished |
| Basement Type | Partial (unfinished) |
| Construction Style Attachment | Detached |
| Cooling Type | Central Air Conditioning |
| Exterior Finish | Brick, Wood |
| Foundation Type | Block |
| Heating Fuel | Natural Gas |
| Heating Type | Forced Air |
| Stories Total | 2 |
| Size Interior | 700 - 1,100 Ft2 |
| Type | House |
| Utility Water | Municipal Water |
Parking
| No Garage |
Land
| Acreage | No |
| Fence Type | Fenced Yard |
| Land Amenities | Place Of Worship, Public Transit |
| Sewer | Sanitary Sewer |
| Size Depth | 58 Ft ,9 In |
| Size Frontage | 24 Ft ,1 In |
| Size Irregular | 24.1 X 58.8 Ft |
| Size Total Text | 24.1 X 58.8 Ft |
| Surface Water | River/stream |
| Zoning Description | Rl2 |
Rooms
| Level | Type | Length | Width | Dimensions |
|---|---|---|---|---|
| Second Level | Bedroom | 3.45 m | 2.41 m | 3.45 m x 2.41 m |
| Second Level | Bedroom 2 | 2.44 m | 2.38 m | 2.44 m x 2.38 m |
| Second Level | Bedroom 3 | 2.38 m | 3.51 m | 2.38 m x 3.51 m |
| Second Level | Bathroom | Measurements not available | ||
| Main Level | Kitchen | 3.96 m | 2.41 m | 3.96 m x 2.41 m |
| Main Level | Dining Room | 4.12 m | 3.35 m | 4.12 m x 3.35 m |
| Main Level | Living Room | 3.45 m | 2.81 m | 3.45 m x 2.81 m |
Utilities
| Electricity | Installed |
| Sewer | Installed |
Contact Us
Contact us for more information
Joulia Tropinina
Salesperson
Royal LePage NRC Realty
33 Maywood Ave
St. Catharines, Ontario L2R 1C5
33 Maywood Ave
St. Catharines, Ontario L2R 1C5
(905) 688-4561
www.nrcrealty.ca/

