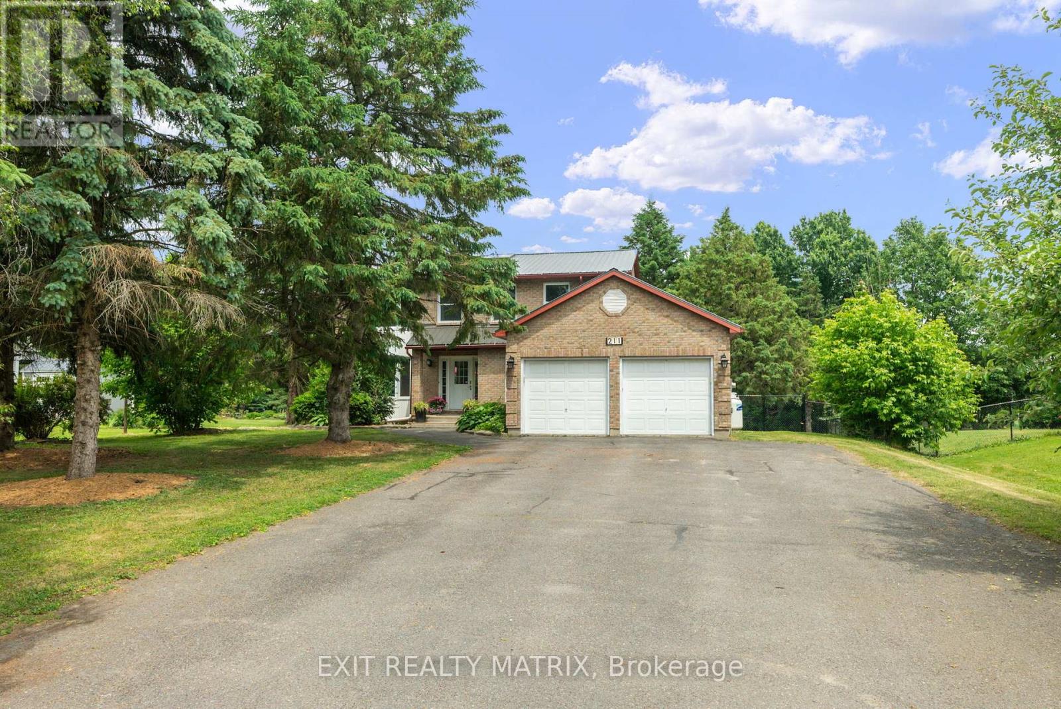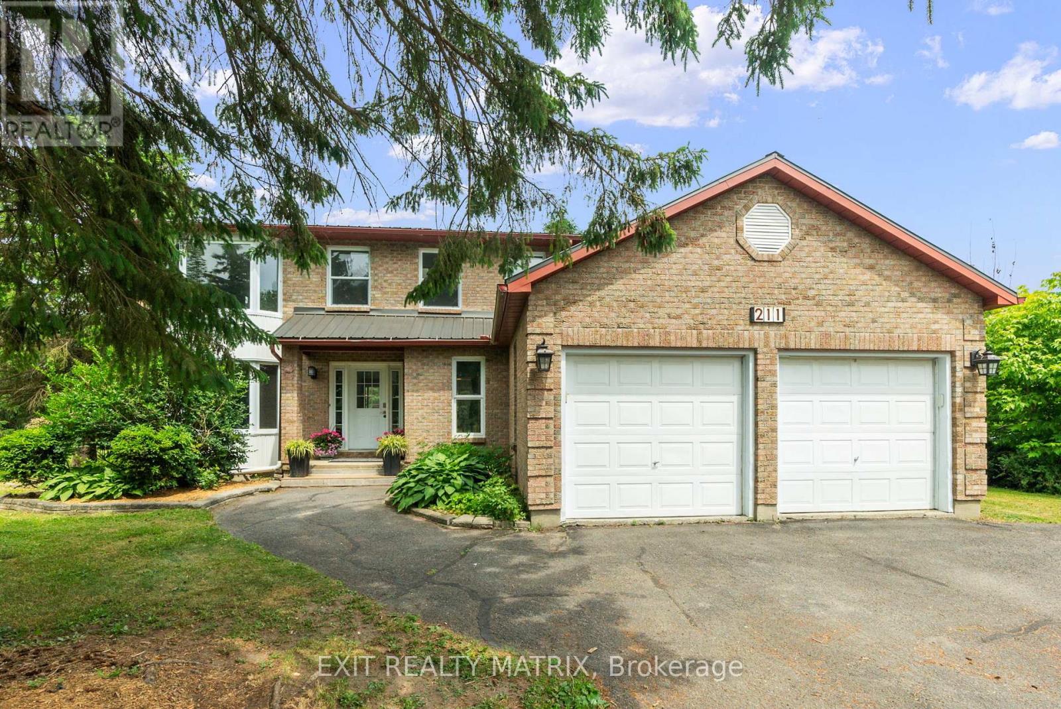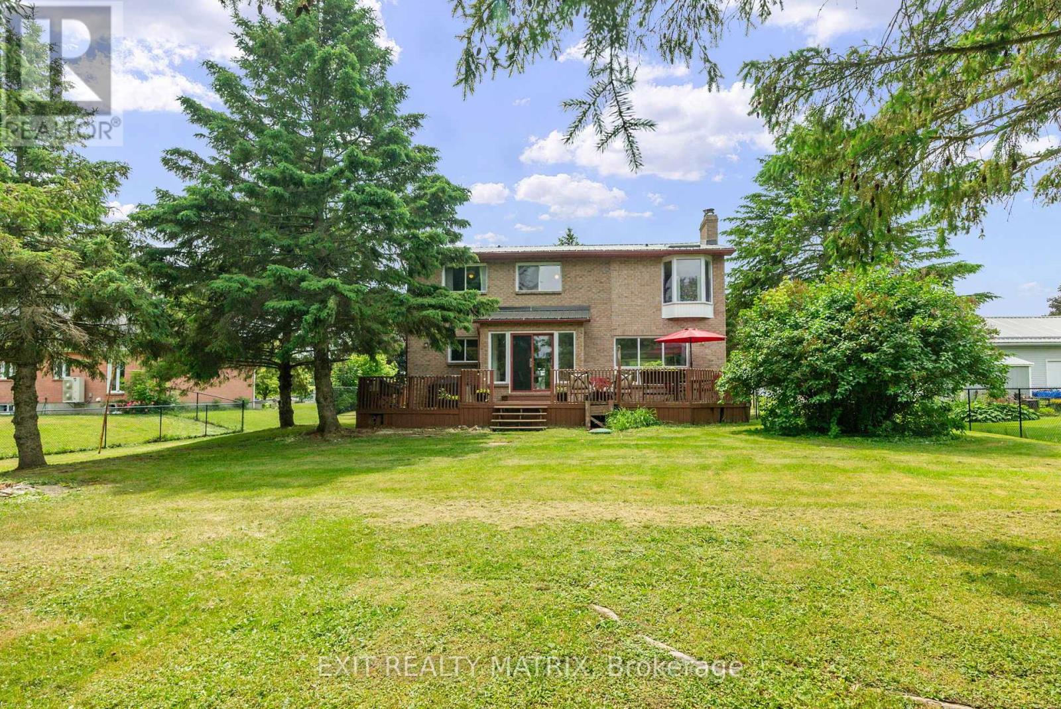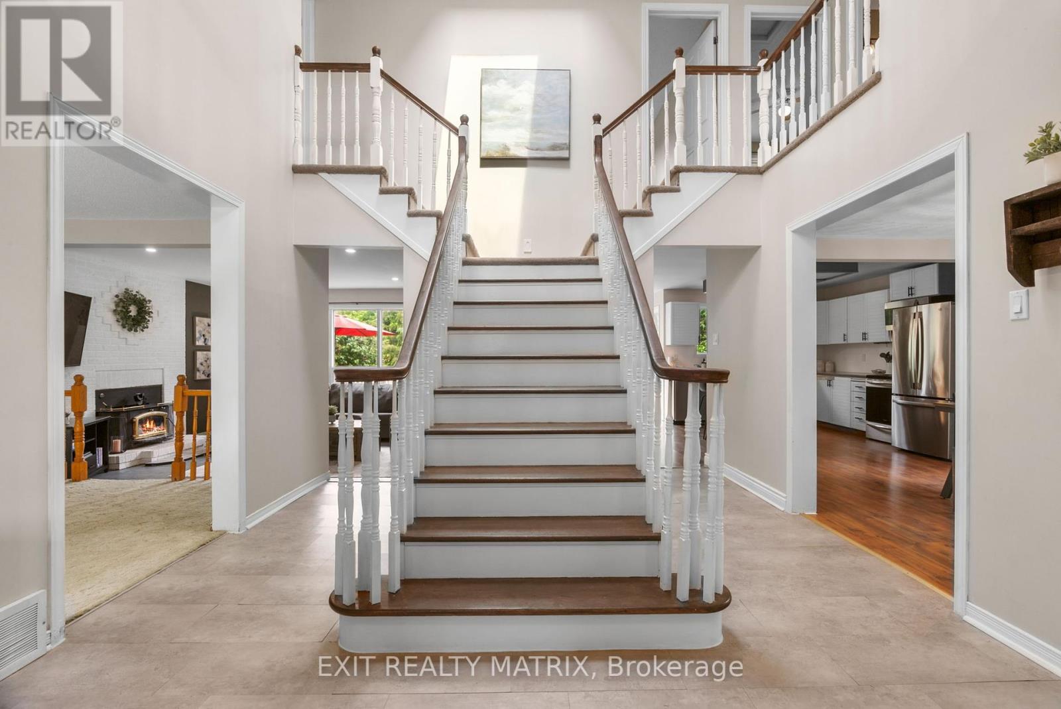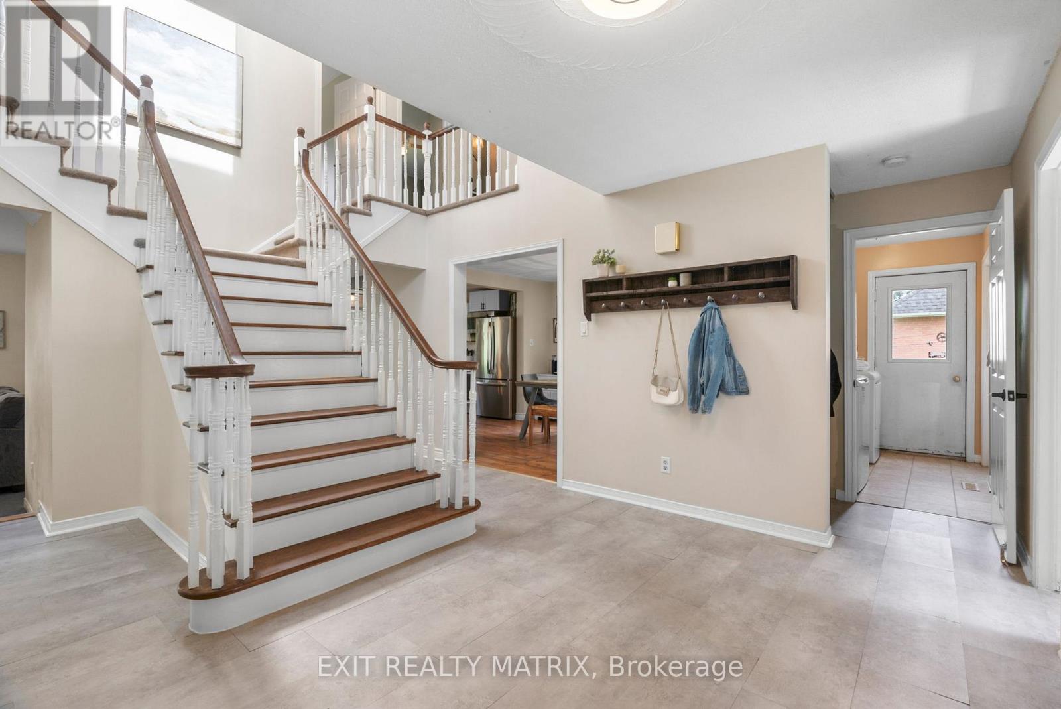211 Marion Street Russell, Ontario K4R 1E5
$619,000
OPEN HOUSE SUN, JUNE 22, 2-4! This spacious, all-brick 4 bed & 2.5 bath home w/ a loft is the perfect place for a growing family. With a half-acre & fully fenced yard filled w/ mature trees, this property offers privacy, space and a quiet setting in the heart of Marionville, less than 10 minutes from all your amenities in growing Russell. Inside, the open-concept layout features a bright eat-in kitchen w/ new SS appliances, dedicated dining area & a separate living room. At the back of the home, a sunken family room with a wood-burning fireplace creates a warm and inviting space for relaxing or entertaining. The private primary suite w/ ensuite & WIC is thoughtfully separated from the three generous secondary bedrooms, providing comfort and functionality for family living. The loft offers additional flexibility for a home office, playroom/nursery or yoga space. Several major updates have already been completed, including a durable metal roof installed in 2020, and a new furnace, A/C and hot water tank (2023), offering peace of mind for years to come. The finished lower level boasts ample space for a rec room, workout space or future 5th bedroom. Located directly across from a park & community centre, your growing family can enjoy year-round fun w/ a brand new play structure, outdoor skating rink & ball diamond. With its generous layout, updated aesthetic and unbeatable value & location, this family home in a safe, quiet & close-knit community will not last long. (id:50886)
Open House
This property has open houses!
2:00 pm
Ends at:4:00 pm
Property Details
| MLS® Number | X12234326 |
| Property Type | Single Family |
| Community Name | 603 - Russell Twp |
| Amenities Near By | Place Of Worship, Park |
| Community Features | Community Centre |
| Features | Level Lot, Wooded Area |
| Parking Space Total | 8 |
| Structure | Deck, Porch |
Building
| Bathroom Total | 3 |
| Bedrooms Above Ground | 4 |
| Bedrooms Total | 4 |
| Amenities | Fireplace(s) |
| Appliances | Dishwasher, Dryer, Hood Fan, Microwave, Stove, Washer, Refrigerator |
| Basement Development | Finished |
| Basement Type | Full (finished) |
| Construction Style Attachment | Detached |
| Cooling Type | Central Air Conditioning |
| Exterior Finish | Brick |
| Fireplace Present | Yes |
| Fireplace Total | 1 |
| Foundation Type | Concrete |
| Half Bath Total | 1 |
| Heating Fuel | Propane |
| Heating Type | Forced Air |
| Stories Total | 2 |
| Size Interior | 2,000 - 2,500 Ft2 |
| Type | House |
| Utility Water | Municipal Water |
Parking
| Attached Garage | |
| Garage |
Land
| Acreage | No |
| Fence Type | Fenced Yard |
| Land Amenities | Place Of Worship, Park |
| Landscape Features | Landscaped |
| Sewer | Septic System |
| Size Depth | 225 Ft ,2 In |
| Size Frontage | 100 Ft |
| Size Irregular | 100 X 225.2 Ft |
| Size Total Text | 100 X 225.2 Ft |
Rooms
| Level | Type | Length | Width | Dimensions |
|---|---|---|---|---|
| Second Level | Bedroom 3 | 3.89 m | 3.28 m | 3.89 m x 3.28 m |
| Second Level | Bedroom 4 | 3.94 m | 3.49 m | 3.94 m x 3.49 m |
| Second Level | Bathroom | 2.22 m | 2.13 m | 2.22 m x 2.13 m |
| Second Level | Office | 3.8 m | 2.39 m | 3.8 m x 2.39 m |
| Second Level | Primary Bedroom | 6.3 m | 3.56 m | 6.3 m x 3.56 m |
| Second Level | Bathroom | 3.67 m | 3.27 m | 3.67 m x 3.27 m |
| Second Level | Bedroom 2 | 3.67 m | 3.52 m | 3.67 m x 3.52 m |
| Lower Level | Recreational, Games Room | 9.54 m | 7.47 m | 9.54 m x 7.47 m |
| Lower Level | Other | 5.18 m | 4.94 m | 5.18 m x 4.94 m |
| Main Level | Living Room | 5.86 m | 3.47 m | 5.86 m x 3.47 m |
| Main Level | Dining Room | 4.18 m | 3.53 m | 4.18 m x 3.53 m |
| Main Level | Kitchen | 3.67 m | 3.03 m | 3.67 m x 3.03 m |
| Main Level | Eating Area | 5.13 m | 2.99 m | 5.13 m x 2.99 m |
| Main Level | Family Room | 5.03 m | 4.21 m | 5.03 m x 4.21 m |
| Main Level | Bathroom | 1.99 m | 1.22 m | 1.99 m x 1.22 m |
| Main Level | Laundry Room | 2.45 m | 2.4 m | 2.45 m x 2.4 m |
https://www.realtor.ca/real-estate/28497397/211-marion-street-russell-603-russell-twp
Contact Us
Contact us for more information
Janine Hogg
Salesperson
janinehogg.ca/
www.facebook.com/janinghoggrealestate
linkedin.com/in/janine-hogg-b-journalism-385b3411a
785 Notre Dame St, Po Box 1345
Embrun, Ontario K0A 1W0
(613) 443-4300
(613) 443-5743

