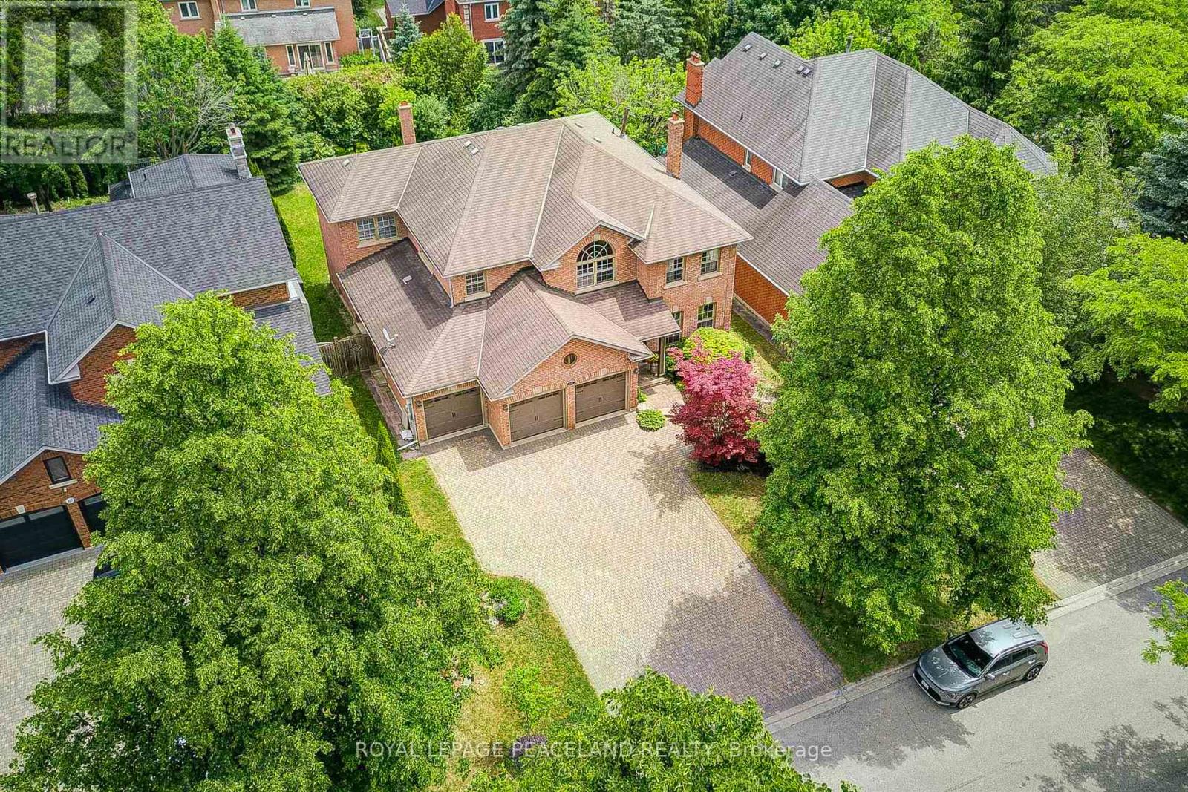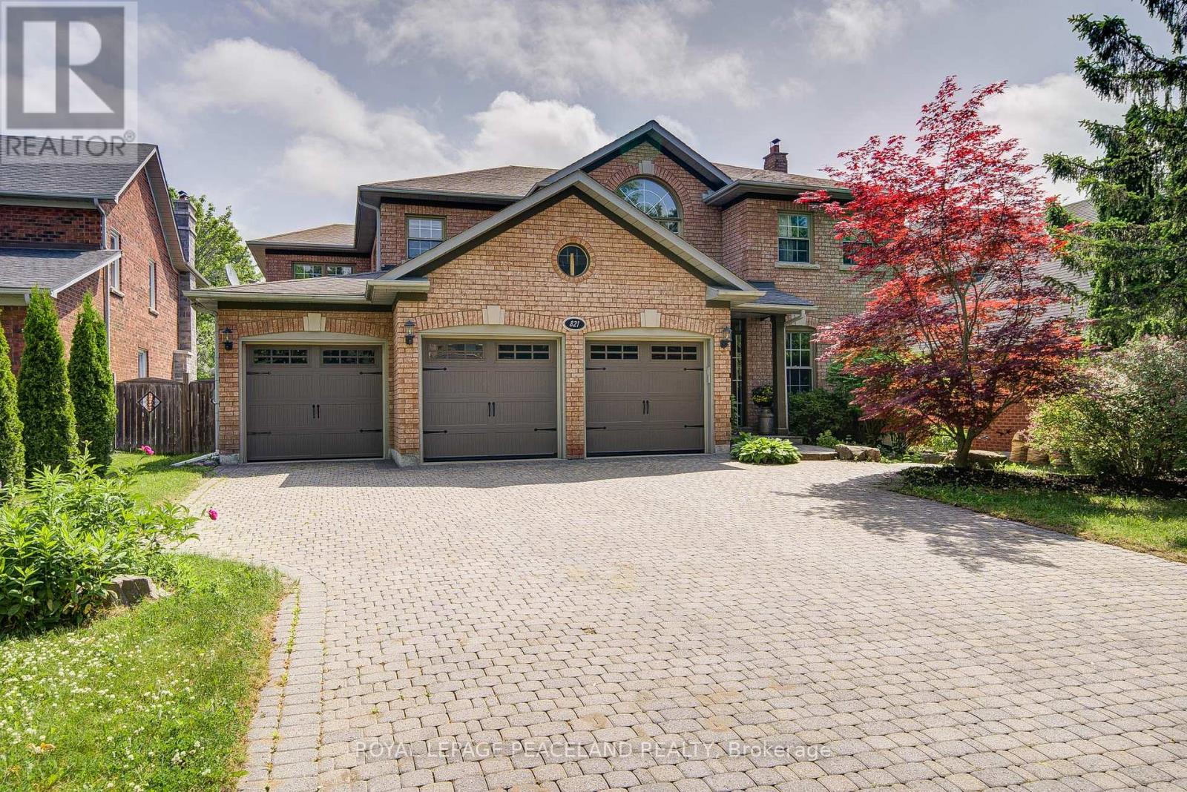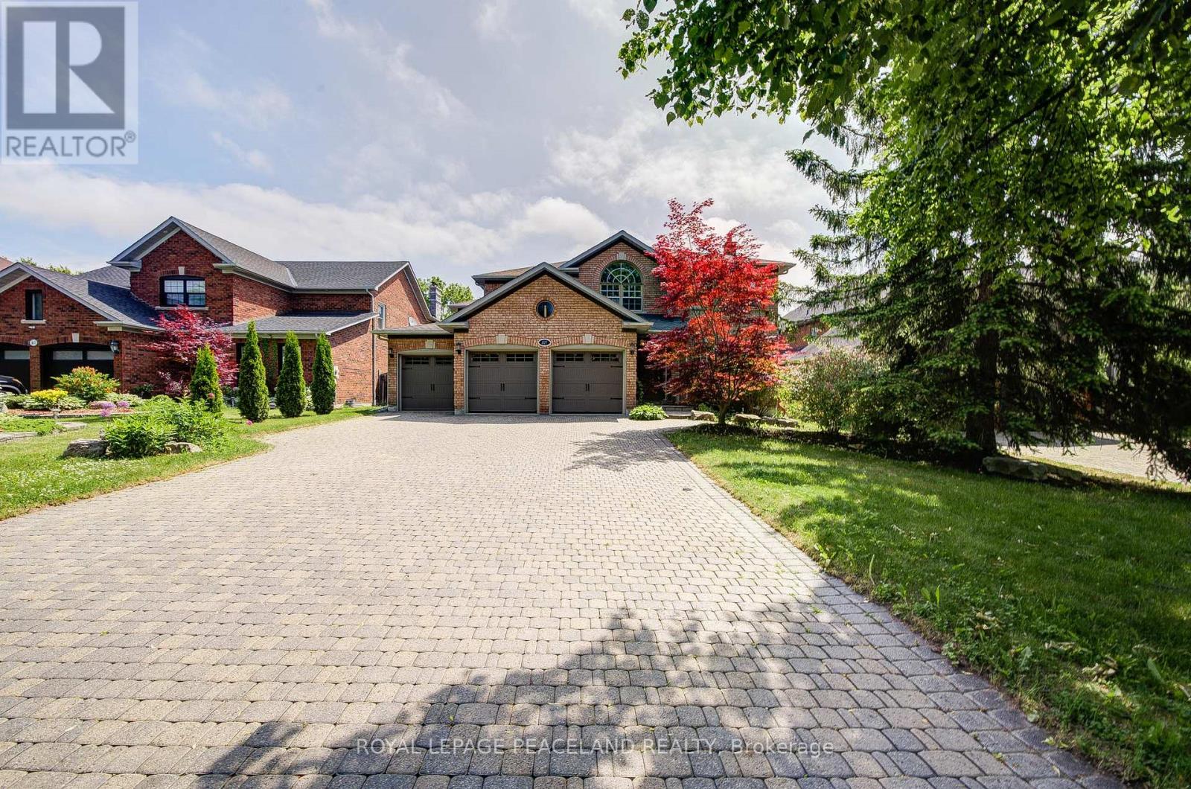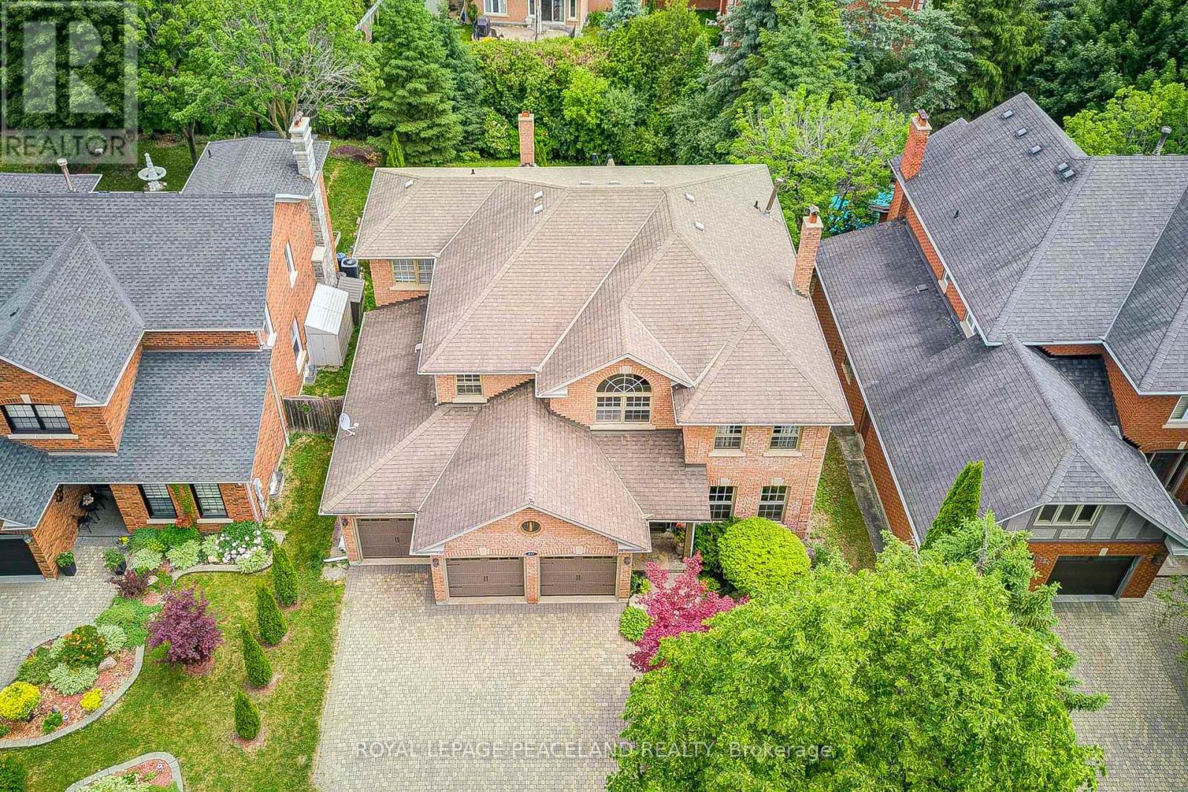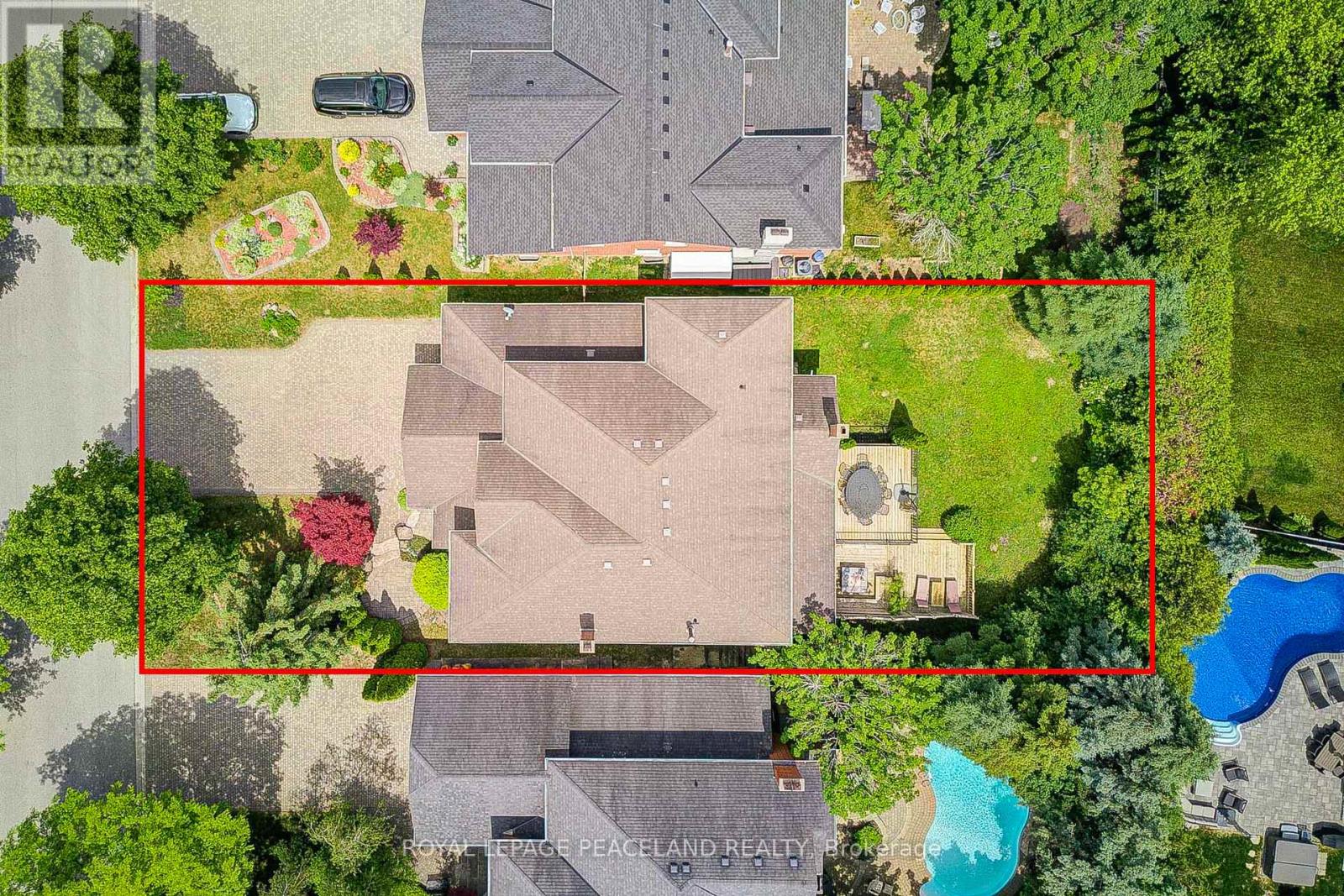821 Norwick Road Newmarket, Ontario L3X 1K8
$1,788,000
Gorgeous Custom Built Home In Desirable Stonehaven! *Premium 60x150 Lot Offering Apprx 3900 Sq Ft Above Grade. Grand Foyer Featuring High Ceilings & Stunning Staircase. 9 Car Parking + 3 Car Garage. Beautiful Kitchen Featuring Custom Cabinetry & Granite Counters. W/O From Kitchen To Stunning Loggia and Two Tier Deck. Spacious Bsmt Feat 2 Cold Cellars, Gym, Rec Room & 3 Pc Bath. Separate Entrance Access To Bsmt For In Law Apt Capability Or Nanny Living Quarters. Spacious 4+2 Bdrm, 5 Bathrooms Is Ideal For Entertainers & Extended Families, One Of A Kind! (id:50886)
Property Details
| MLS® Number | N12234556 |
| Property Type | Single Family |
| Community Name | Stonehaven-Wyndham |
| Parking Space Total | 12 |
Building
| Bathroom Total | 5 |
| Bedrooms Above Ground | 4 |
| Bedrooms Below Ground | 2 |
| Bedrooms Total | 6 |
| Amenities | Fireplace(s) |
| Appliances | Stove, Window Coverings, Refrigerator |
| Basement Development | Finished |
| Basement Features | Separate Entrance |
| Basement Type | N/a (finished) |
| Construction Style Attachment | Detached |
| Cooling Type | Central Air Conditioning |
| Exterior Finish | Brick |
| Fireplace Present | Yes |
| Flooring Type | Carpeted, Hardwood |
| Foundation Type | Poured Concrete |
| Half Bath Total | 2 |
| Heating Fuel | Natural Gas |
| Heating Type | Forced Air |
| Stories Total | 2 |
| Size Interior | 3,500 - 5,000 Ft2 |
| Type | House |
| Utility Water | Municipal Water |
Parking
| Detached Garage | |
| Garage |
Land
| Acreage | No |
| Sewer | Sanitary Sewer |
| Size Depth | 147 Ft ,10 In |
| Size Frontage | 59 Ft ,1 In |
| Size Irregular | 59.1 X 147.9 Ft |
| Size Total Text | 59.1 X 147.9 Ft |
Rooms
| Level | Type | Length | Width | Dimensions |
|---|---|---|---|---|
| Second Level | Bedroom 2 | 4.11 m | 3.44 m | 4.11 m x 3.44 m |
| Second Level | Bedroom 3 | 4.09 m | 4.01 m | 4.09 m x 4.01 m |
| Second Level | Bedroom 4 | 3.41 m | 4.81 m | 3.41 m x 4.81 m |
| Second Level | Primary Bedroom | 3.53 m | 10.02 m | 3.53 m x 10.02 m |
| Second Level | Loft | 3.77 m | 2.33 m | 3.77 m x 2.33 m |
| Basement | Recreational, Games Room | 7.1 m | 7.3 m | 7.1 m x 7.3 m |
| Basement | Exercise Room | 6.71 m | 3.53 m | 6.71 m x 3.53 m |
| Basement | Cold Room | 6.71 m | 2.08 m | 6.71 m x 2.08 m |
| Basement | Utility Room | 3.62 m | 10.21 m | 3.62 m x 10.21 m |
| Main Level | Living Room | 3.45 m | 4.94 m | 3.45 m x 4.94 m |
| Main Level | Dining Room | 3.45 m | 4.94 m | 3.45 m x 4.94 m |
| Main Level | Kitchen | 6.57 m | 3.43 m | 6.57 m x 3.43 m |
| Main Level | Eating Area | 3.57 m | 3.43 m | 3.57 m x 3.43 m |
| Main Level | Family Room | 3.67 m | 5.73 m | 3.67 m x 5.73 m |
| Main Level | Office | 3.23 m | 4.94 m | 3.23 m x 4.94 m |
| Main Level | Mud Room | 3.38 m | 2.4 m | 3.38 m x 2.4 m |
| Main Level | Mud Room | 2.71 m | 3.32 m | 2.71 m x 3.32 m |
Utilities
| Cable | Installed |
| Electricity | Installed |
| Sewer | Installed |
Contact Us
Contact us for more information
Ali Tcheshmejoui
Salesperson
242 Earl Stewart Dr
Aurora, Ontario L4G 6V8
(905) 503-8808
(905) 707-0288
www.peacelandrealty.com/

