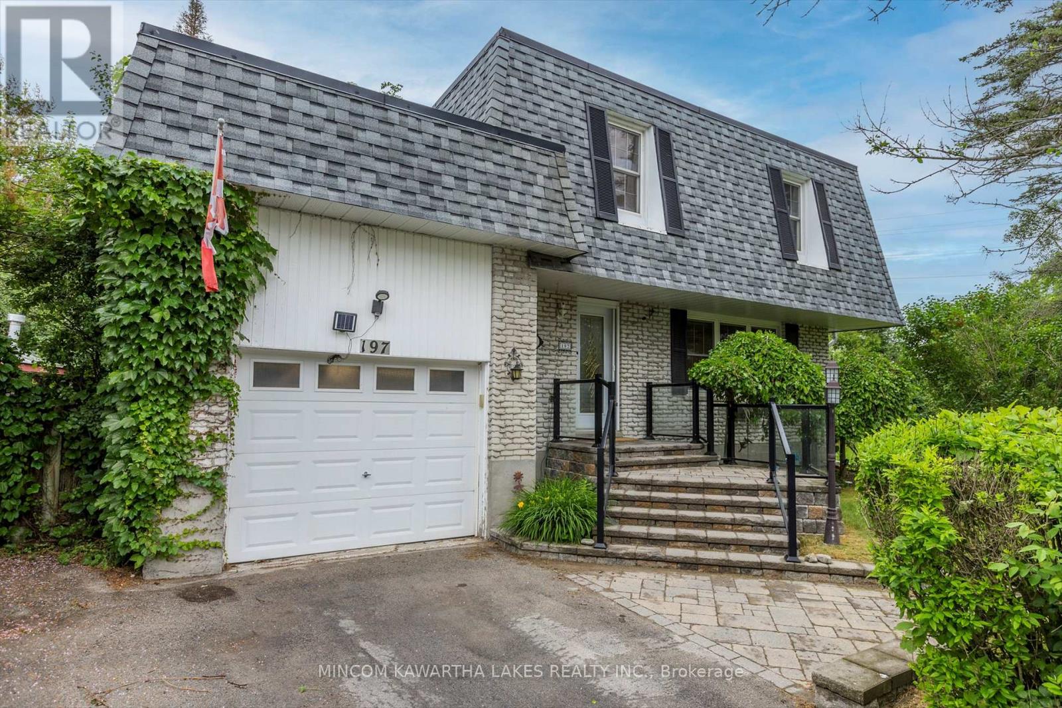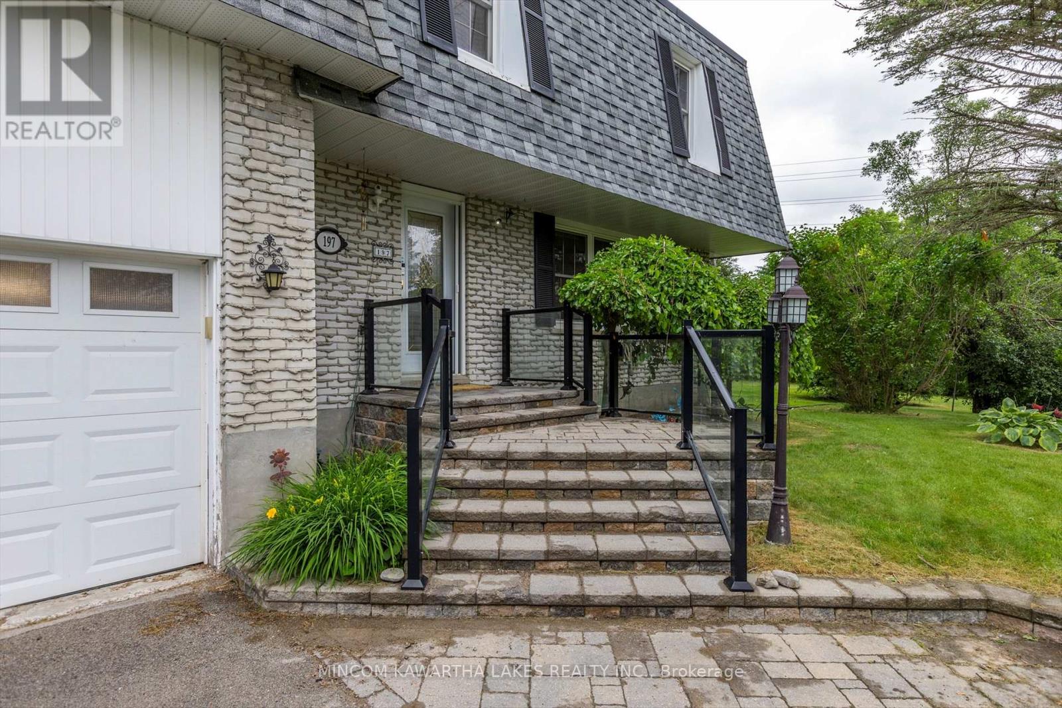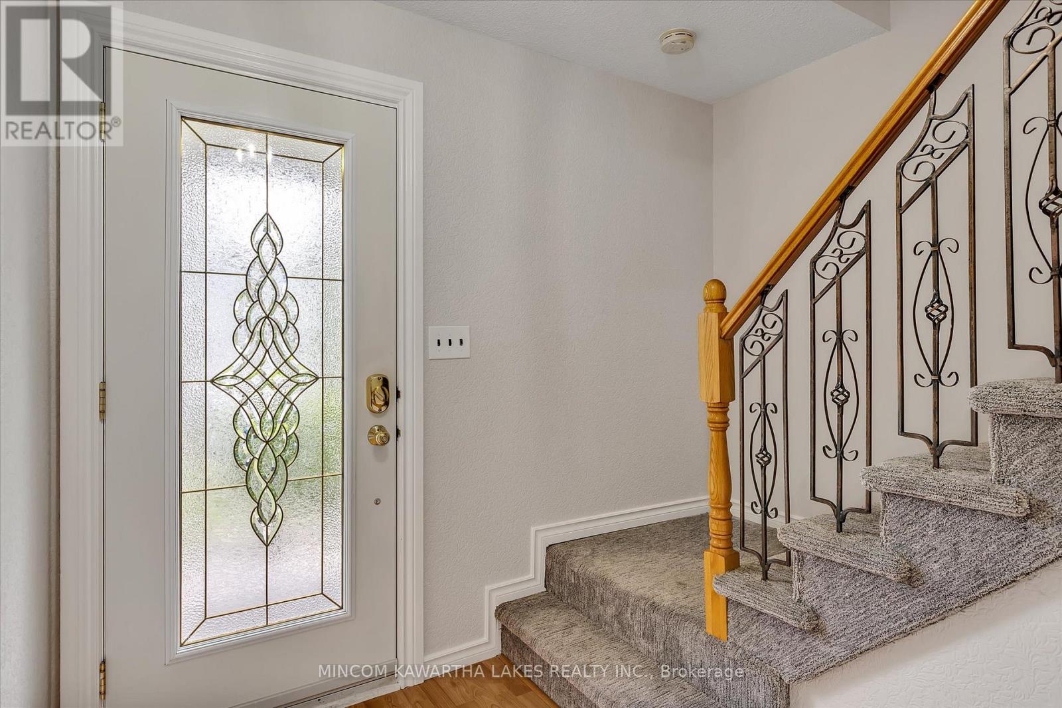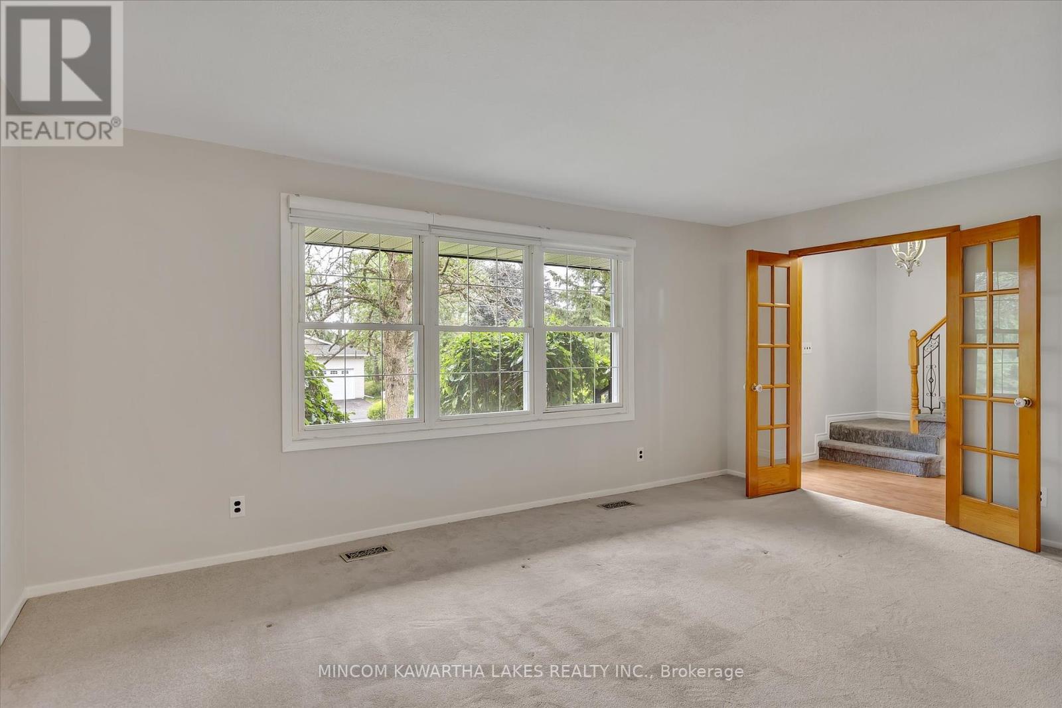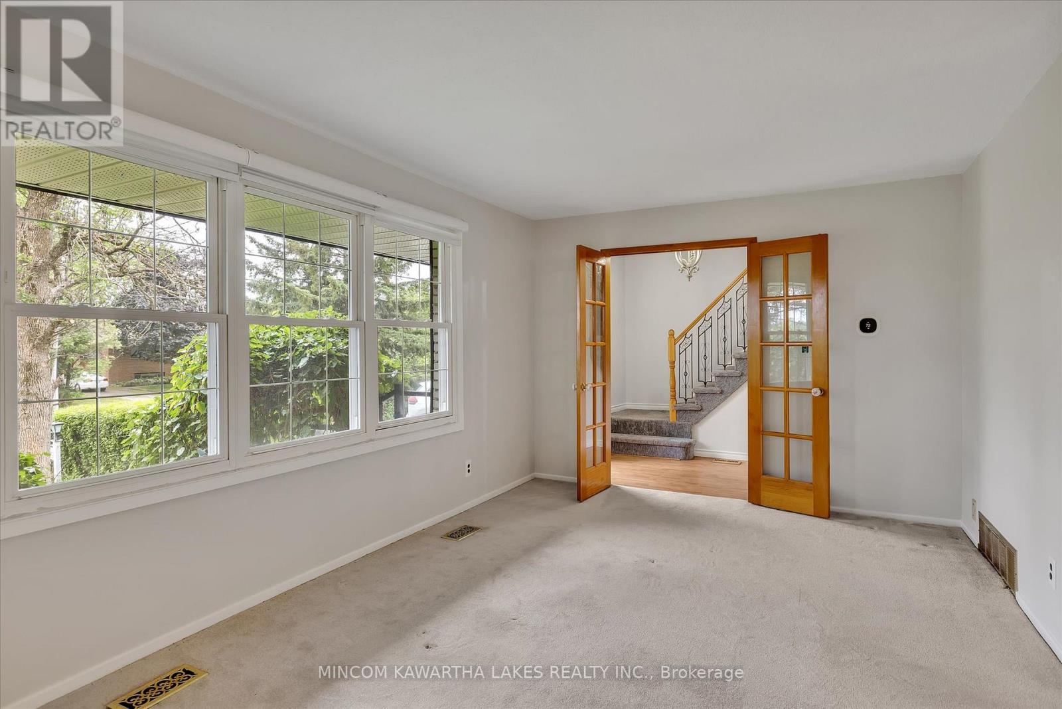197 Patricia Crescent Selwyn, Ontario K9J 6X3
$699,900
Terrific family home situated on the north edge of Peterborough. This home offer a large 1/2 acre lot, 16x32 in-ground pool with gas heater. Attached garage. 4 Bedrooms and 4pc bath on the 2nd floor (one wall would need to be added back as it was remove to enlarge the Primary bedroom) Main floor offer good sized kitchen, formal dining room area, large living room and 2pc bath. Basement is partially finished with a good sized rec room. Newer shingles. Appliances included. Book a personal viewing today! Immediate possession is available. (id:50886)
Property Details
| MLS® Number | X12236175 |
| Property Type | Single Family |
| Community Name | Selwyn |
| Equipment Type | Water Heater - Gas, Water Heater |
| Parking Space Total | 7 |
| Pool Type | Inground Pool |
| Rental Equipment Type | Water Heater - Gas, Water Heater |
Building
| Bathroom Total | 2 |
| Bedrooms Above Ground | 4 |
| Bedrooms Total | 4 |
| Appliances | Dishwasher, Dryer, Stove, Washer, Refrigerator |
| Basement Development | Partially Finished |
| Basement Type | N/a (partially Finished) |
| Construction Style Attachment | Detached |
| Exterior Finish | Brick |
| Foundation Type | Concrete |
| Half Bath Total | 1 |
| Heating Fuel | Natural Gas |
| Heating Type | Forced Air |
| Stories Total | 2 |
| Size Interior | 1,100 - 1,500 Ft2 |
| Type | House |
| Utility Water | Drilled Well |
Parking
| Attached Garage | |
| Garage |
Land
| Acreage | No |
| Sewer | Septic System |
| Size Depth | 220 Ft |
| Size Frontage | 100 Ft |
| Size Irregular | 100 X 220 Ft |
| Size Total Text | 100 X 220 Ft |
| Zoning Description | Residential |
Rooms
| Level | Type | Length | Width | Dimensions |
|---|---|---|---|---|
| Second Level | Primary Bedroom | 3.68 m | 3.11 m | 3.68 m x 3.11 m |
| Second Level | Bedroom 2 | 3.15 m | 2.64 m | 3.15 m x 2.64 m |
| Second Level | Bedroom 3 | 3.78 m | 2.64 m | 3.78 m x 2.64 m |
| Second Level | Bedroom 4 | 2.72 m | 2.48 m | 2.72 m x 2.48 m |
| Basement | Recreational, Games Room | 6.09 m | 5.2 m | 6.09 m x 5.2 m |
| Basement | Utility Room | 4.43 m | 3.57 m | 4.43 m x 3.57 m |
| Main Level | Living Room | 5.32 m | 3.31 m | 5.32 m x 3.31 m |
| Main Level | Dining Room | 3.05 m | 2.98 m | 3.05 m x 2.98 m |
| Main Level | Kitchen | 3.64 m | 2.84 m | 3.64 m x 2.84 m |
| Main Level | Foyer | 3.31 m | 1.6 m | 3.31 m x 1.6 m |
https://www.realtor.ca/real-estate/28500737/197-patricia-crescent-selwyn-selwyn
Contact Us
Contact us for more information
Roger Currier
Broker of Record
(705) 927-2774
www.teamcurrierhomes.ca/
(705) 743-7355
www.mincomkawarthalakes.com/

