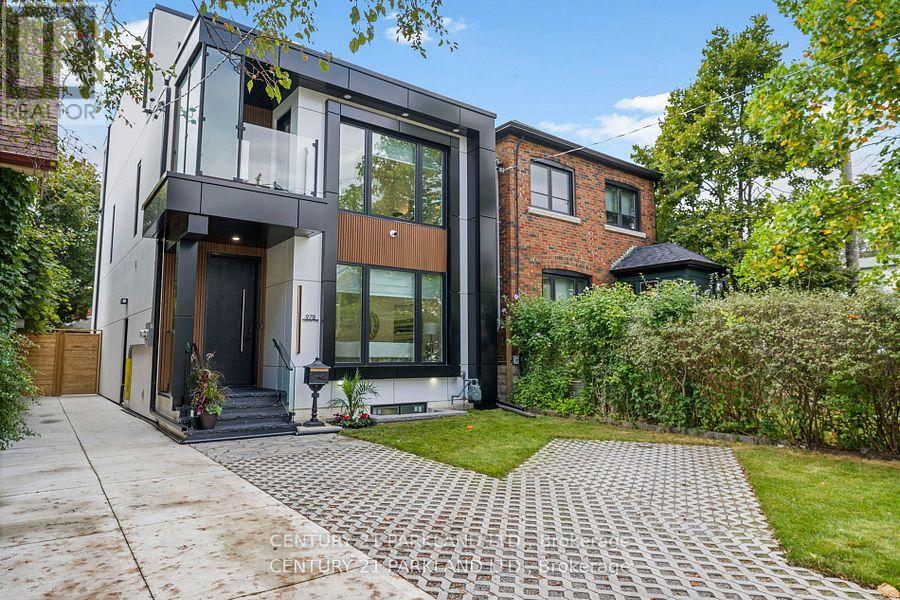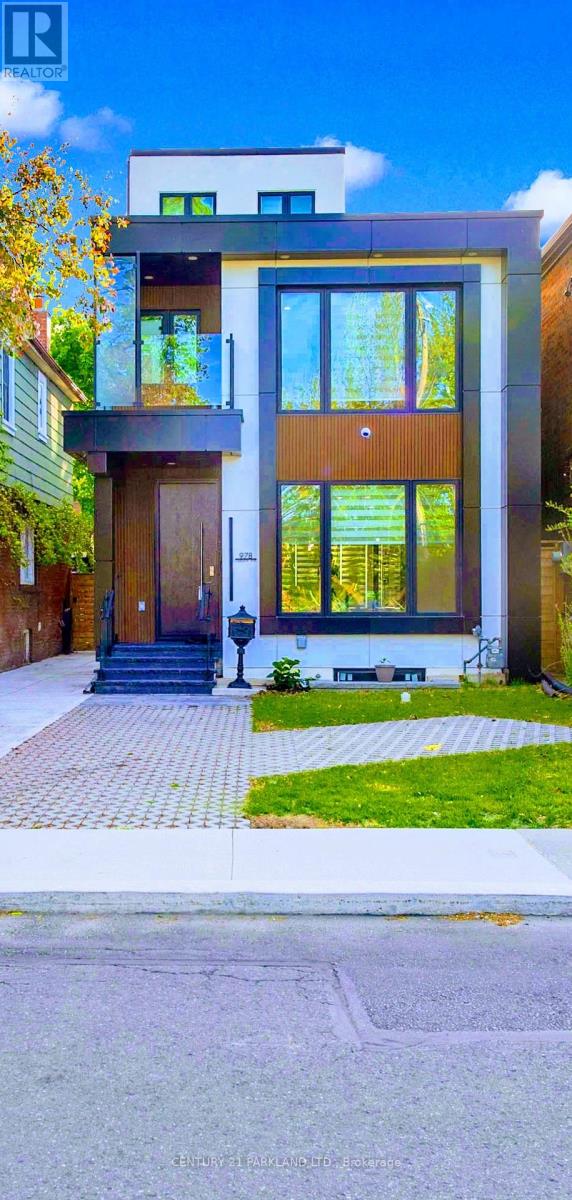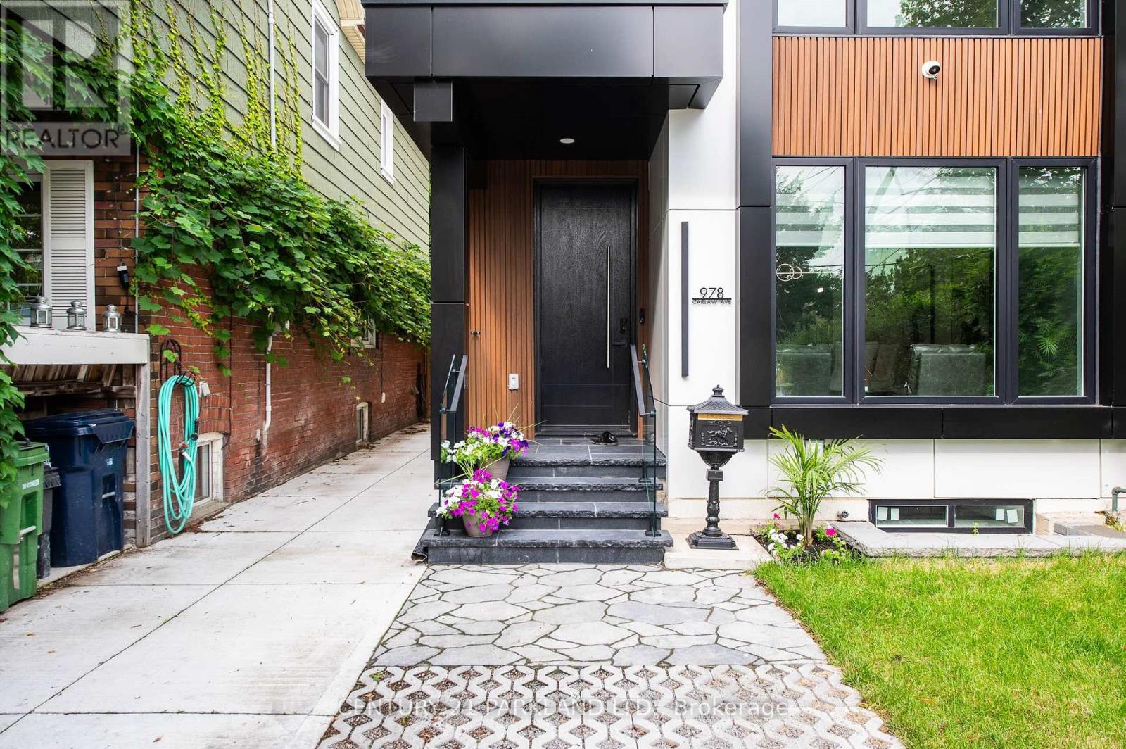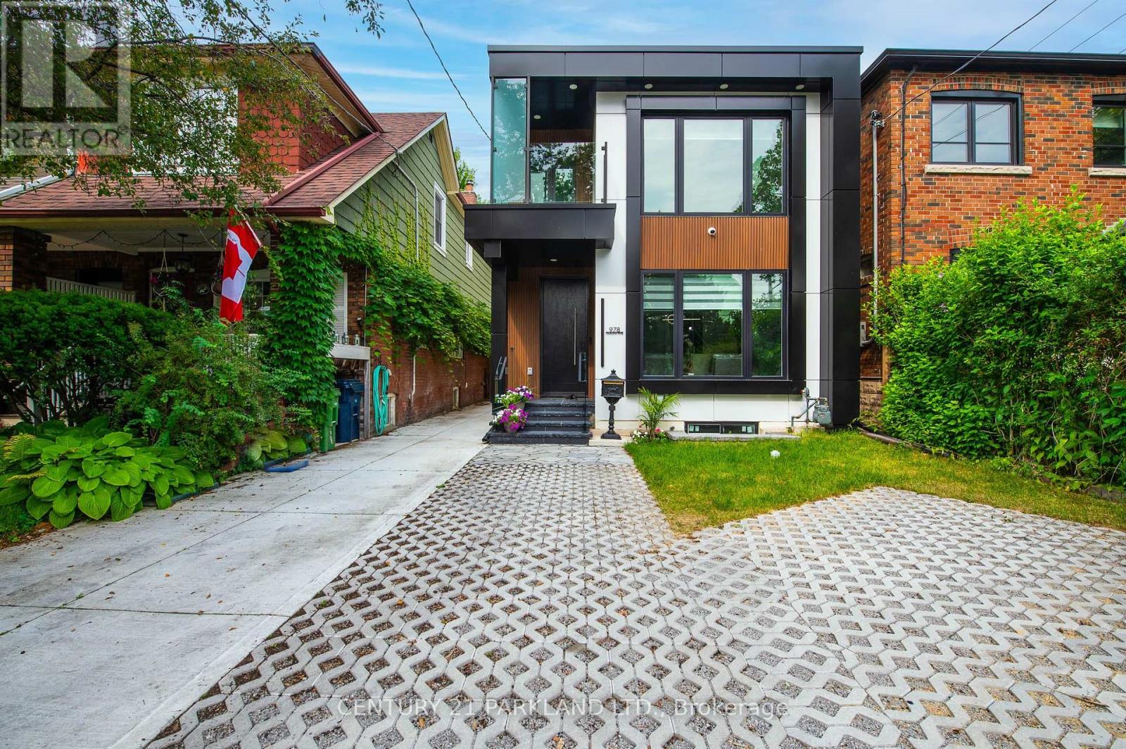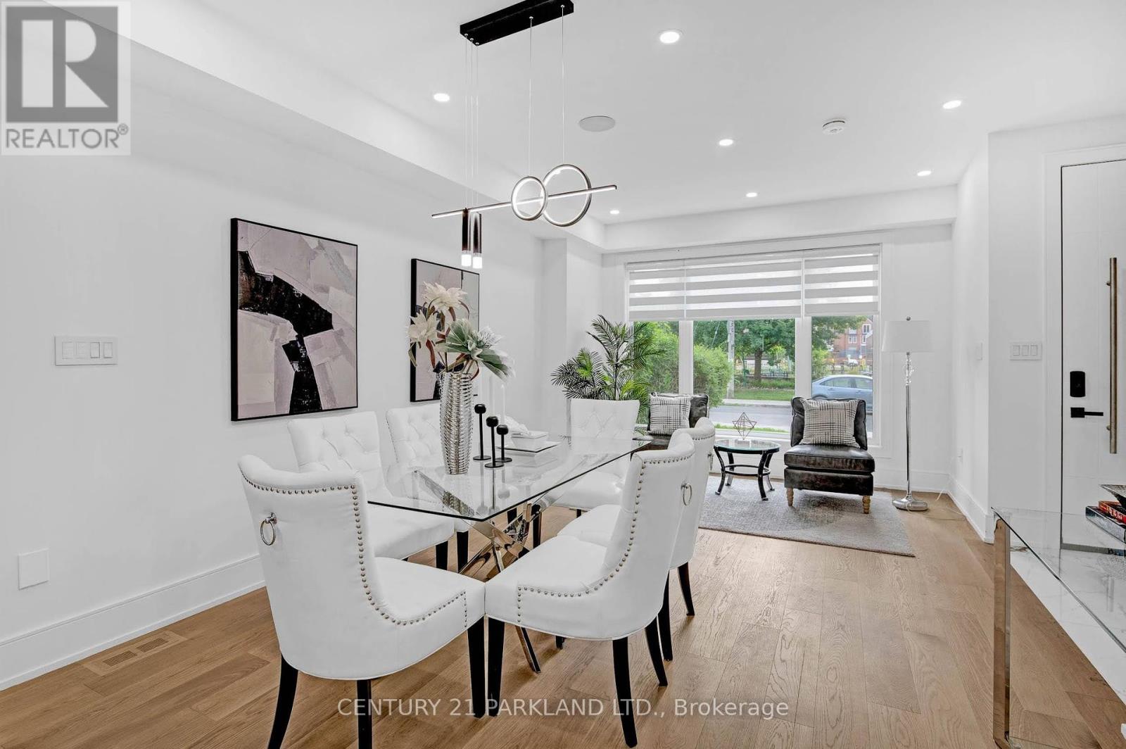978 Carlaw Avenue Toronto, Ontario M4K 3M1
$2,399,000
Welcome to this Ultra-Modern Home at prime East York (Greek town) location. 4bedroom home w Exterior Composite & Fluted Panels & Glass Railing. Open Concept Large Kitchen W center island, High End WIFI Controlled S/S Appliances, Quartz Counter Tops, Centre Island W Book Shelve. Stairs w/Glass Railings. Lots Of Sunlight. Voice Cont Smart Home. Central Sound System. Main Floor W large family room about (16x17ft) built in fireplace and wallunit. All Bedrooms w walkin closets, lots of storage space. Large Master bedroom with 7pc ensuit w both side large windows & walkout to balconies. Balconies at the front and back. Theatre In Basement w/Attached Wet Bar & Built In Wine Cooler. Sep Office & Nanny's Room w/4pc Ensuite. Front Yard Legal Parking. Smart Front Door Lock Controlled By Phone, App Fob code & key **Rough In Kitchen in Bsmt** Seller is willing to negotiate walkout entrance if requested.Some picture are from previously staged house (id:50886)
Property Details
| MLS® Number | E12235165 |
| Property Type | Single Family |
| Community Name | Broadview North |
| Amenities Near By | Park, Public Transit, Schools |
| Features | Sump Pump |
| Parking Space Total | 1 |
| Structure | Patio(s), Deck |
Building
| Bathroom Total | 5 |
| Bedrooms Above Ground | 4 |
| Bedrooms Below Ground | 2 |
| Bedrooms Total | 6 |
| Amenities | Fireplace(s) |
| Appliances | Water Heater, Central Vacuum, Intercom, Oven - Built-in, Water Meter, Cooktop, Dishwasher, Dryer, Cooktop - Gas, Microwave, Oven, Washer, Wine Fridge, Refrigerator |
| Basement Development | Finished |
| Basement Features | Separate Entrance |
| Basement Type | N/a (finished) |
| Construction Style Attachment | Detached |
| Cooling Type | Central Air Conditioning |
| Exterior Finish | Stucco, Steel |
| Fire Protection | Smoke Detectors, Alarm System |
| Fireplace Present | Yes |
| Fireplace Total | 1 |
| Flooring Type | Hardwood, Vinyl, Ceramic |
| Foundation Type | Block, Concrete |
| Half Bath Total | 1 |
| Heating Fuel | Natural Gas |
| Heating Type | Forced Air |
| Stories Total | 3 |
| Size Interior | 2,500 - 3,000 Ft2 |
| Type | House |
| Utility Water | Municipal Water |
Parking
| No Garage |
Land
| Acreage | No |
| Fence Type | Fenced Yard |
| Land Amenities | Park, Public Transit, Schools |
| Landscape Features | Landscaped |
| Sewer | Sanitary Sewer |
| Size Depth | 100 Ft |
| Size Frontage | 25 Ft |
| Size Irregular | 25 X 100 Ft |
| Size Total Text | 25 X 100 Ft |
Rooms
| Level | Type | Length | Width | Dimensions |
|---|---|---|---|---|
| Second Level | Bedroom 2 | 4.3 m | 3 m | 4.3 m x 3 m |
| Second Level | Bedroom 3 | 3.54 m | 4 m | 3.54 m x 4 m |
| Second Level | Bedroom 4 | 4.02 m | 2.96 m | 4.02 m x 2.96 m |
| Second Level | Laundry Room | 1.62 m | 1.22 m | 1.62 m x 1.22 m |
| Third Level | Primary Bedroom | 5.76 m | 3.93 m | 5.76 m x 3.93 m |
| Basement | Bedroom | 3.9 m | 3.78 m | 3.9 m x 3.78 m |
| Basement | Office | 2.44 m | 2.64 m | 2.44 m x 2.64 m |
| Basement | Recreational, Games Room | 4.88 m | 5.17 m | 4.88 m x 5.17 m |
| Main Level | Living Room | 6.1 m | 3.93 m | 6.1 m x 3.93 m |
| Main Level | Dining Room | 6.1 m | 3.93 m | 6.1 m x 3.93 m |
| Main Level | Kitchen | 4.3 m | 3.96 m | 4.3 m x 3.96 m |
| Main Level | Family Room | 4.3 m | 5.55 m | 4.3 m x 5.55 m |
Utilities
| Cable | Installed |
| Electricity | Installed |
| Sewer | Available |
Contact Us
Contact us for more information
Maqsood Ahmad
Broker
twitter.com/MaqsoodBandesha
2179 Danforth Ave.
Toronto, Ontario M4C 1K4
(416) 690-2121
(416) 690-2151
www.c21parkland.com

