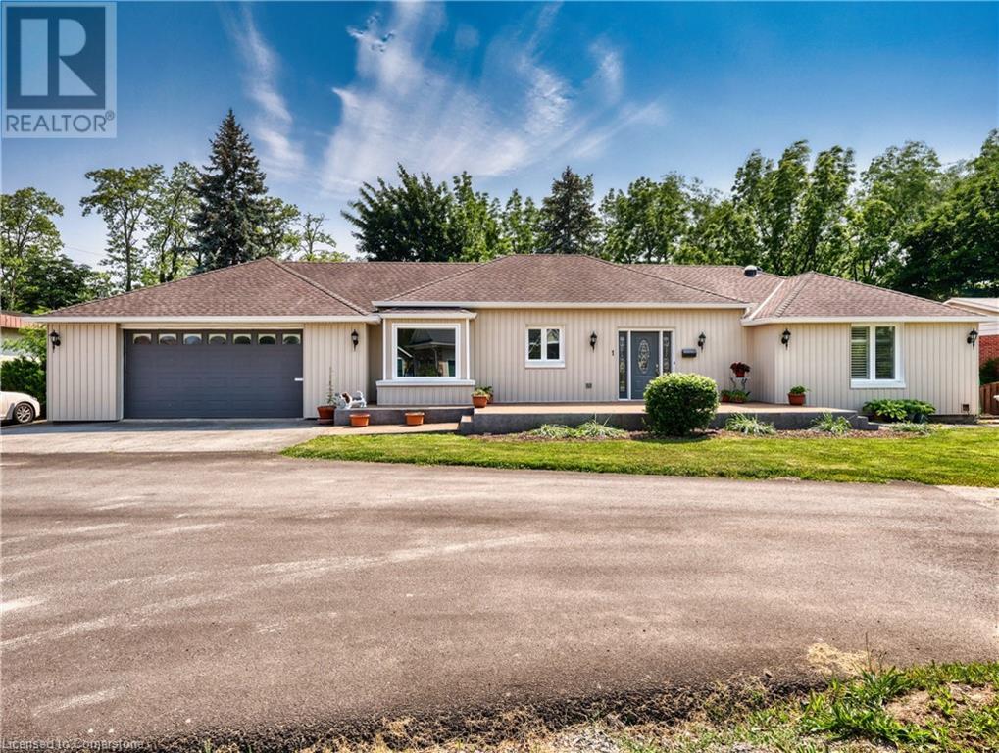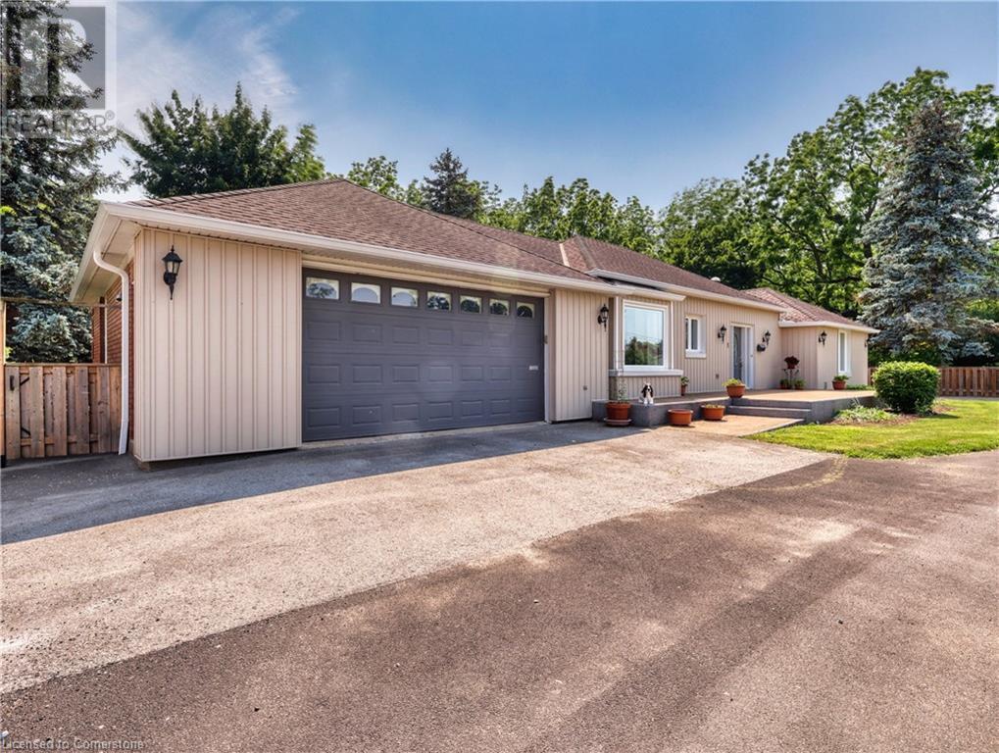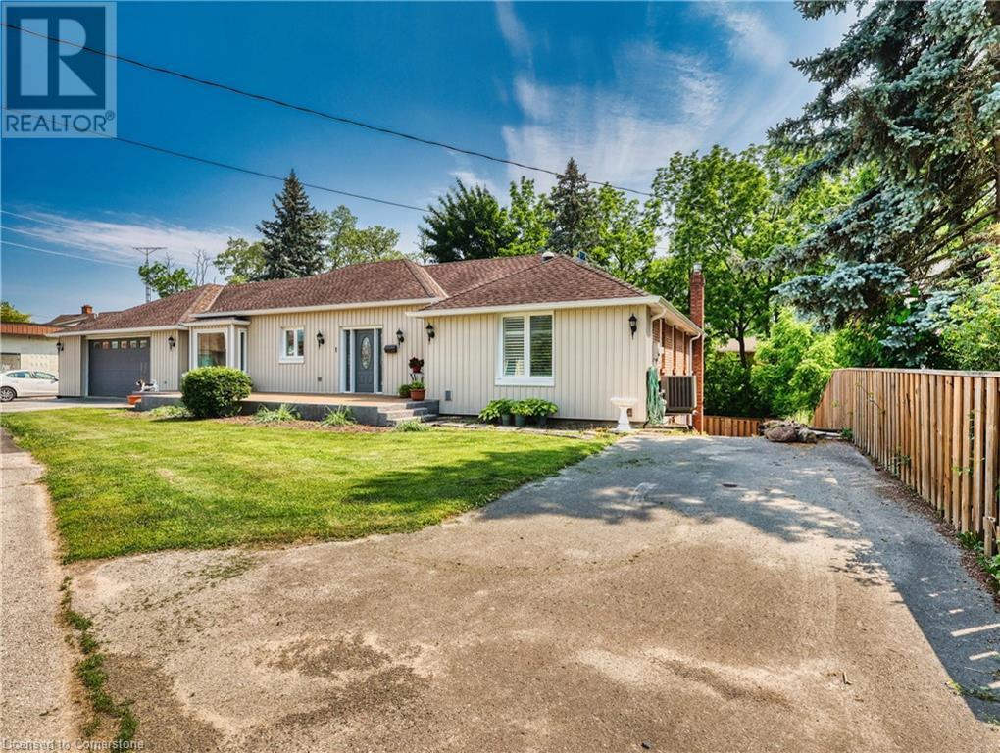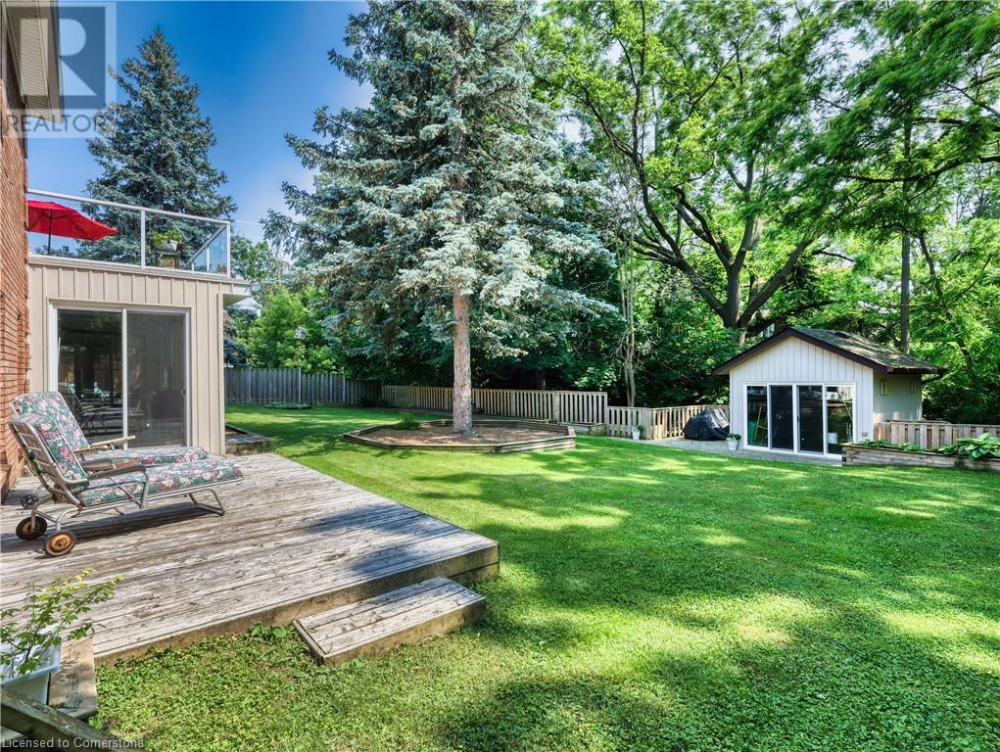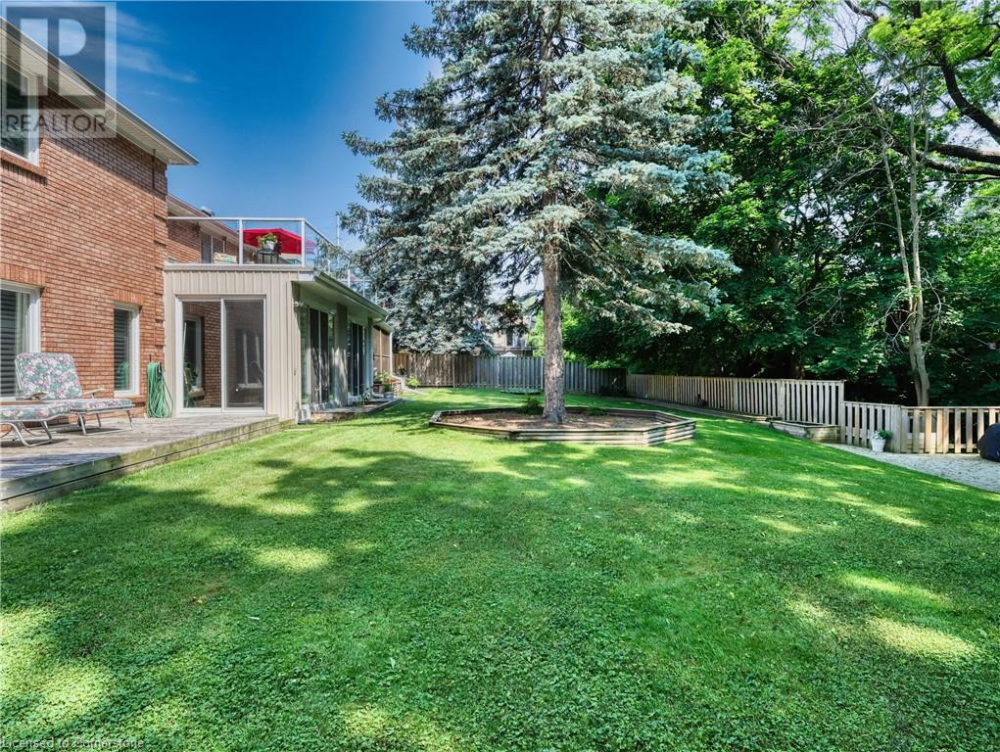1 Sparkes Street St. Catharines, Ontario L2N 4E1
$1,250,000
Country living in the north end of St. Catharines on a double-wide, ravine-side luxury property located in the sought-after Port Dalhousie ward! Welcome to this exceptional custom-built bungalow, offering over 4,800 sq. ft. of living space, ideally situated on a peaceful ravine lot backing onto a creek, just a 5-minute walk to the heart of Port Dalhousie, one of St. Catharines most beloved lakefront communities. The main level features a bright and functional layout, enhanced by two Solatubes for natural light, perfect for both everyday living and entertaining. Enjoy a spacious living area with walkout to a balcony overlooking the treed ravine and fenced yard, an eat-in kitchen, two driveways, and a 2-car garage with direct access to the laundry room. This level also includes two generous-sized bedrooms, including a primary suite with a semi-ensuite featuring a soaker tub and a large walk-in closet. The fully finished walkout lower level offers incredible versatility with three additional bedrooms, a second full kitchen, two sunrooms with ceiling fans for those humid days, separate entrances, and generous living and dining areas ideal for multi-generational living, an in-law suite, or a separate rental unit. Step out into your private backyard oasis, surrounded by mature trees and the peaceful sounds of nature all while being just minutes from Port Dalhousie waterfront, marina, boutique shops, and trendy restaurants. Spend your weekends enjoying Lakeside Park, the historic carousel, sandy beaches, and scenic pier walks. Cruise along Lakeshore Road to pick up fresh fruits and vegetables, visit Niagara-on-the-Lake for a show at the Shaw Festival, or take a short drive to Niagara Falls, all just a short distance from your front door. Additional features include: 9' ceilings in the lower level, all doors and casement windows replaced in 2014, Furnace/AC updated in 2014. (id:50886)
Property Details
| MLS® Number | 40743506 |
| Property Type | Single Family |
| Amenities Near By | Public Transit, Shopping |
| Features | Cul-de-sac, Ravine, Automatic Garage Door Opener, In-law Suite |
| Parking Space Total | 5 |
| View Type | View Of Water |
Building
| Bathroom Total | 2 |
| Bedrooms Above Ground | 2 |
| Bedrooms Below Ground | 3 |
| Bedrooms Total | 5 |
| Appliances | Dishwasher, Dryer, Refrigerator, Stove, Washer |
| Architectural Style | Bungalow |
| Basement Development | Finished |
| Basement Type | Full (finished) |
| Construction Style Attachment | Detached |
| Cooling Type | Central Air Conditioning |
| Exterior Finish | Vinyl Siding |
| Heating Fuel | Natural Gas |
| Heating Type | Forced Air |
| Stories Total | 1 |
| Size Interior | 4,610 Ft2 |
| Type | House |
| Utility Water | Municipal Water |
Parking
| Attached Garage |
Land
| Access Type | Highway Access |
| Acreage | No |
| Land Amenities | Public Transit, Shopping |
| Landscape Features | Landscaped |
| Sewer | Municipal Sewage System |
| Size Depth | 129 Ft |
| Size Frontage | 107 Ft |
| Size Total Text | Under 1/2 Acre |
| Zoning Description | R1 |
Rooms
| Level | Type | Length | Width | Dimensions |
|---|---|---|---|---|
| Lower Level | Sunroom | 16'9'' x 16'6'' | ||
| Lower Level | Sunroom | 25'4'' x 14'1'' | ||
| Lower Level | 3pc Bathroom | Measurements not available | ||
| Lower Level | Bedroom | 17'9'' x 11'9'' | ||
| Lower Level | Bedroom | 16'9'' x 16'6'' | ||
| Lower Level | Primary Bedroom | 22'8'' x 14'0'' | ||
| Lower Level | Dining Room | 14'8'' x 13'7'' | ||
| Lower Level | Kitchen | 13'0'' x 9'11'' | ||
| Lower Level | Recreation Room | 32'7'' x 30'6'' | ||
| Main Level | 4pc Bathroom | Measurements not available | ||
| Main Level | Bedroom | 13'11'' x 9'11'' | ||
| Main Level | Primary Bedroom | 17'4'' x 13'10'' | ||
| Main Level | Laundry Room | 14'7'' x 9'5'' | ||
| Main Level | Living Room | 13'9'' x 12'9'' | ||
| Main Level | Dining Room | 12'9'' x 9'10'' | ||
| Main Level | Kitchen | 22'3'' x 14'2'' |
https://www.realtor.ca/real-estate/28502824/1-sparkes-street-st-catharines
Contact Us
Contact us for more information
Marissa Kerr
Salesperson
www.marissakerr.com/
10 Kingsbridge Garden Circle Unit 200m
Mississauga, Ontario L5R 4B1
(905) 456-1000
(905) 456-8329
www.4561000.com/

