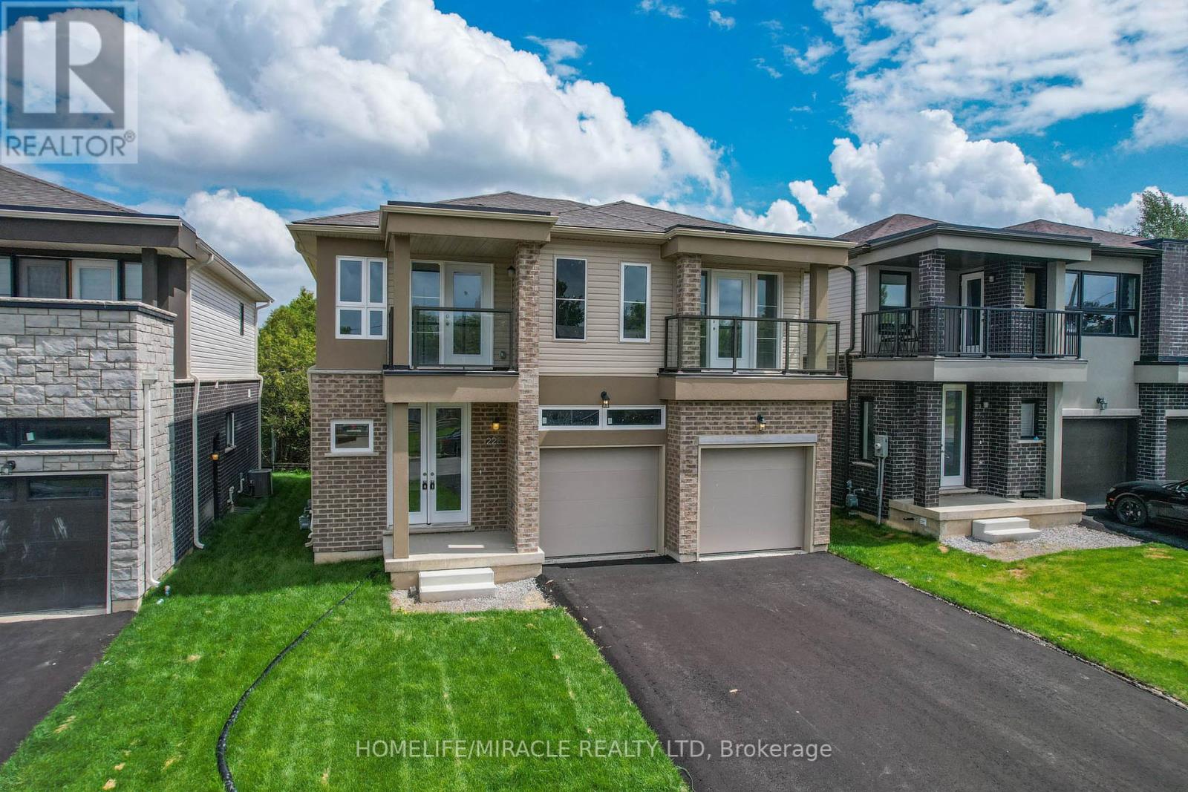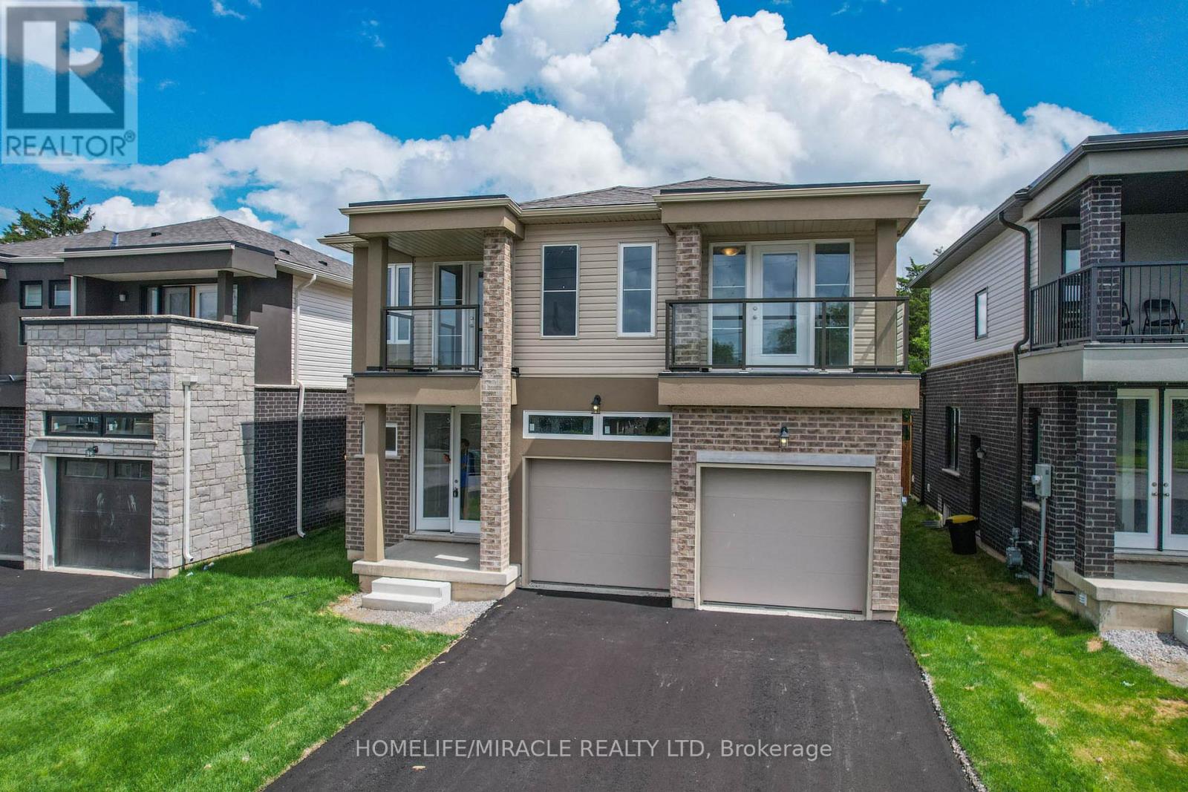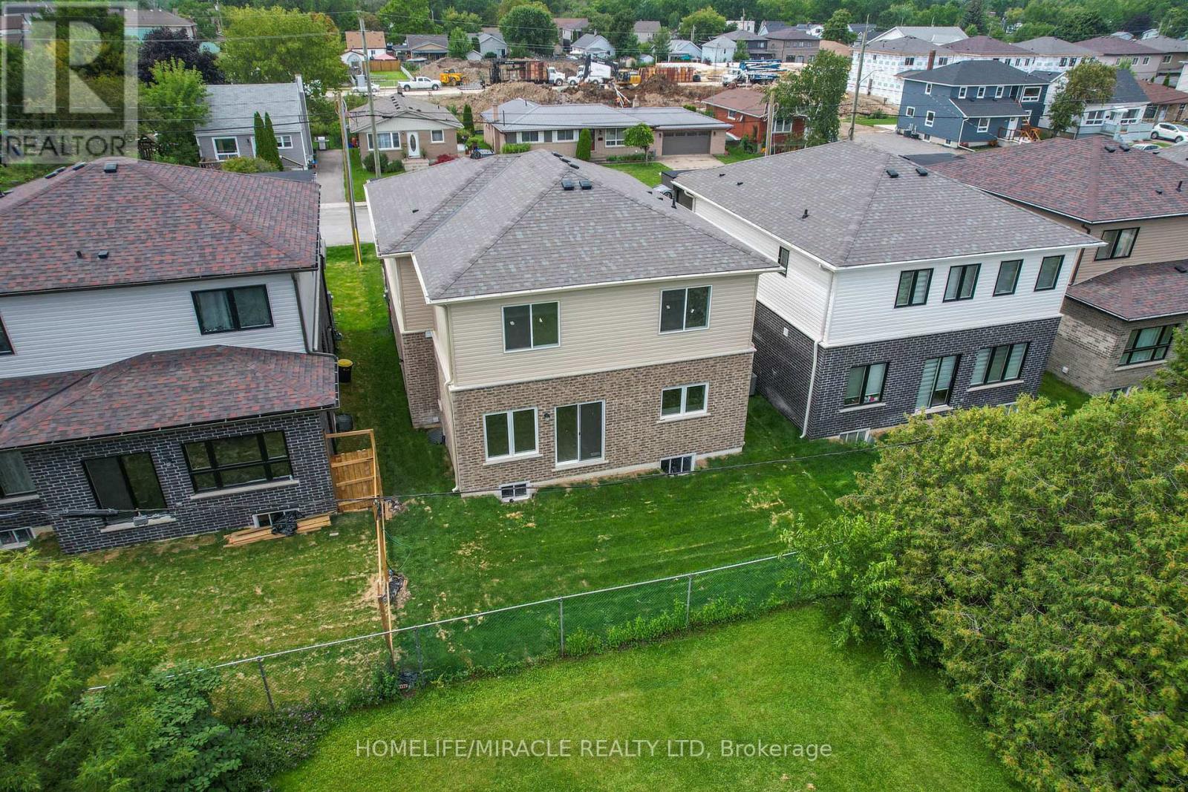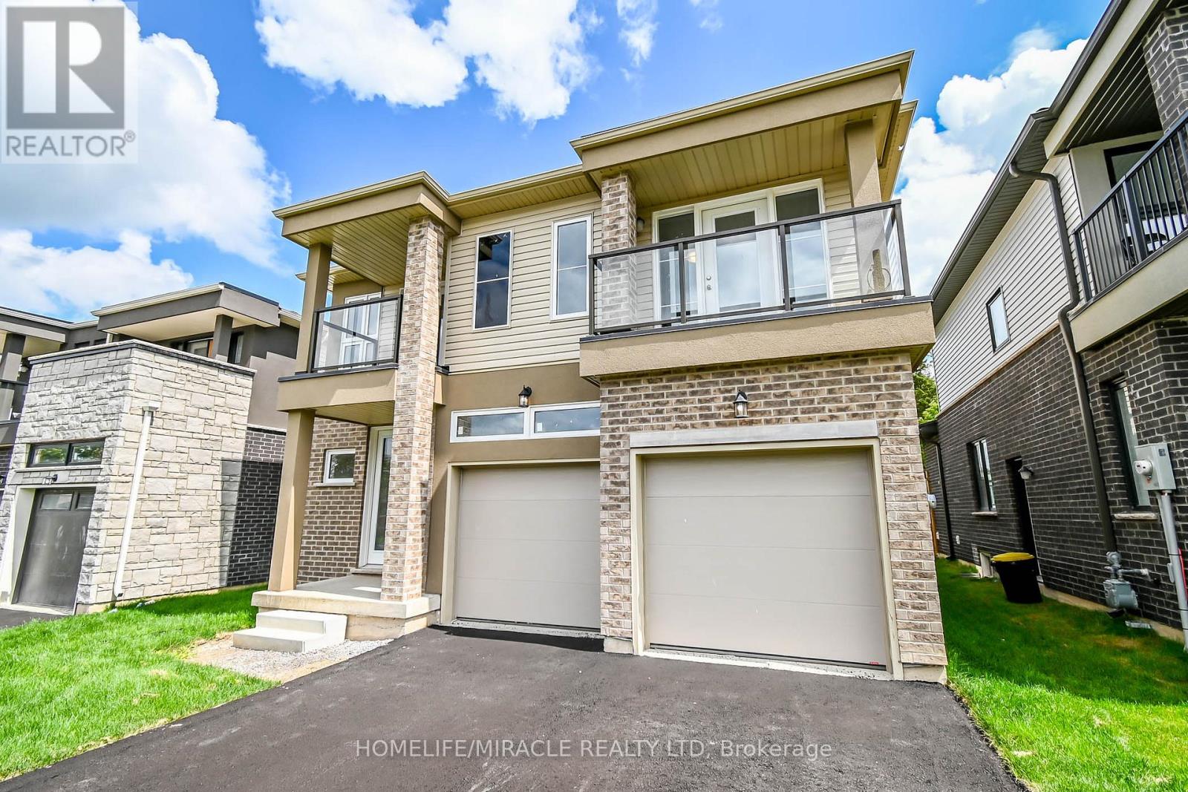228 Morton Street Thorold, Ontario L2V 1C7
$849,000
Welcome to Your Dream Home in Thorold! Step into this stunning, detached two-storey home nestled in a vibrant, family-friendly neighbourhood. Boasting a modern elevation and an impressive layout, this beautifully crafted residence features 4+2 spacious bedrooms and 4+1 luxurious bathroomsperfect for growing families or those who love to entertain. The main floor welcomes you with rich hardwood flooring, soaring 9-foot ceilings, and a versatile flex/study roomideal for working from home or quiet reading. Enjoy separate living and dining areas, designed to host gatherings in style. The heart of the homethe upgraded kitchenoffers extended cabinetry, soft-closing hardware, convenient pots and pans drawers, and sleek stainless steel appliances for a seamless cooking experience. Upstairs, youll find four generously sized bedrooms with large windows that flood each room with natural light. Two of the bedrooms feature private ensuite bathrooms, while the others share a well-appointed third bath. Two of the bedrooms also offer private balconies, creating a peaceful retreat for morning coffee or evening relaxation. The Finished basement with the separate entrance offers 2 spacious bedrooms, functional kitchen and a bath. Located just minutes from Brock University, Niagara Outlet Mall, the GO Station, and an array of local amenities. Commuting is a breeze with easy access to Highways 58, 406, and the QEW. This home blends modern style, function, and location into one exceptional opportunity. Dont miss your chance to call it yours! (id:50886)
Property Details
| MLS® Number | X12236942 |
| Property Type | Single Family |
| Community Name | 556 - Allanburg/Thorold South |
| Parking Space Total | 6 |
Building
| Bathroom Total | 5 |
| Bedrooms Above Ground | 4 |
| Bedrooms Below Ground | 2 |
| Bedrooms Total | 6 |
| Appliances | Water Heater, Blinds, Dishwasher, Dryer, Microwave, Stove, Washer, Refrigerator |
| Basement Features | Separate Entrance |
| Basement Type | N/a |
| Construction Style Attachment | Detached |
| Cooling Type | Central Air Conditioning |
| Exterior Finish | Brick, Stucco |
| Foundation Type | Concrete |
| Half Bath Total | 1 |
| Heating Fuel | Natural Gas |
| Heating Type | Forced Air |
| Stories Total | 2 |
| Size Interior | 2,000 - 2,500 Ft2 |
| Type | House |
| Utility Water | Municipal Water |
Parking
| Attached Garage | |
| Garage |
Land
| Acreage | No |
| Sewer | Sanitary Sewer |
| Size Depth | 90 Ft |
| Size Frontage | 40 Ft |
| Size Irregular | 40 X 90 Ft |
| Size Total Text | 40 X 90 Ft |
Rooms
| Level | Type | Length | Width | Dimensions |
|---|---|---|---|---|
| Second Level | Primary Bedroom | 4.5 m | 3.9 m | 4.5 m x 3.9 m |
| Second Level | Bedroom 2 | 4.2 m | 3.3 m | 4.2 m x 3.3 m |
| Second Level | Bedroom 3 | 3.6 m | 4.11 m | 3.6 m x 4.11 m |
| Second Level | Bedroom 4 | 4.5 m | 4.11 m | 4.5 m x 4.11 m |
| Main Level | Dining Room | 4.05 m | 3.2 m | 4.05 m x 3.2 m |
| Main Level | Great Room | 4.5 m | 4.05 m | 4.5 m x 4.05 m |
| Main Level | Kitchen | 3.6 m | 3.3 m | 3.6 m x 3.3 m |
| Main Level | Study | 2.4 m | 2.7 m | 2.4 m x 2.7 m |
Contact Us
Contact us for more information
Mani Kaur
Salesperson
1339 Matheson Blvd E.
Mississauga, Ontario L4W 1R1
(905) 624-5678
(905) 624-5677





































































































