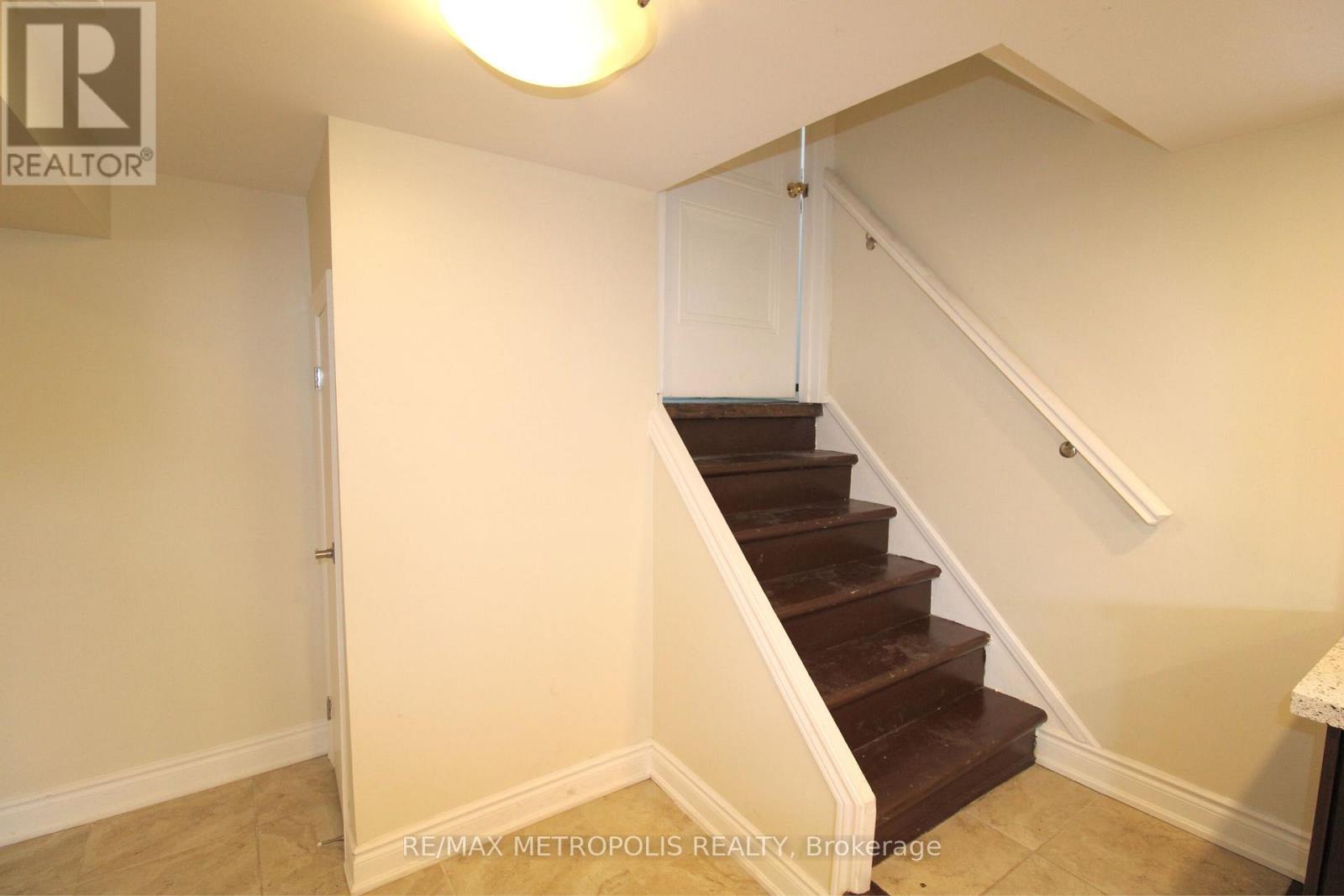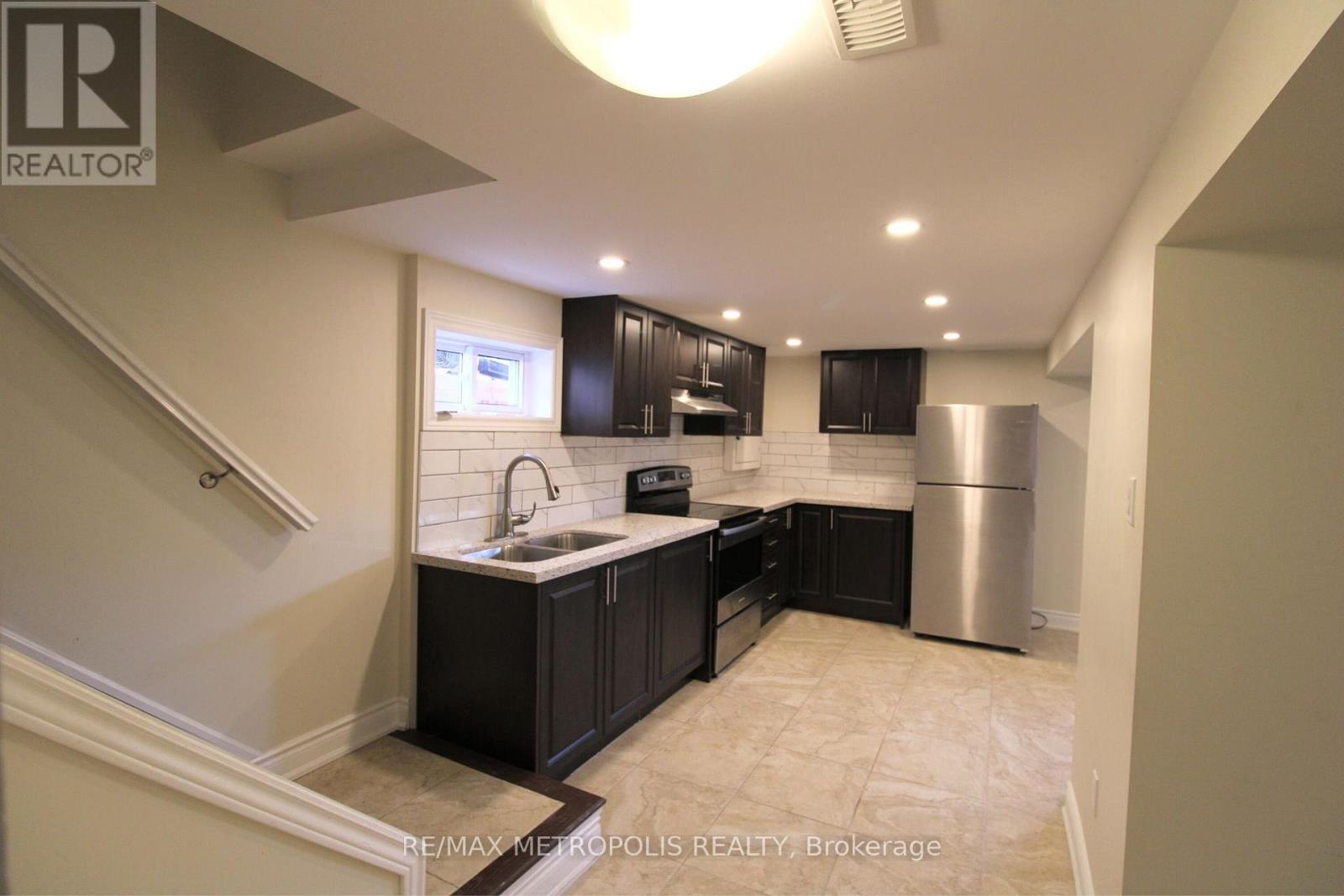Bsmt - 82 Lanyard Road Toronto, Ontario M9M 1Y9
$2,500 Monthly
Stunning Renovated 3-Bedroom with Private Entrance Prime Toronto Location! Welcome to this beautifully updated and spacious 3-bedroom, 2-bathroom lower-level offering the perfect blend of comfort, style, and convenience. Featuring a private entrance, this unit boasts a modern kitchen for exclusive use, a dedicated in-suite laundry room, and ample living space ideal for families or working professionals. Enjoy the luxury of two full washrooms, large windows bringing in natural light, and contemporary finishes throughout. Tucked in a family-friendly neighborhood, this home is surrounded by top amenities and schools including St. Basil-the-Great College School, Gulfstream Public School, Toronto Public School, and St. Jude Catholic School. Steps to the TTC, Habitat Arena, places of worship, childcare centers, shopping plazas, and easy access to Highways 400, 401 & 407 make commuting a breeze. Minutes to major malls, community centers, and parks. No pets. Don't miss your chance to live in a highly desirable area with everything you need just around the corner! (id:50886)
Property Details
| MLS® Number | W12237234 |
| Property Type | Single Family |
| Community Name | Humbermede |
| Features | Carpet Free |
| Parking Space Total | 1 |
Building
| Bathroom Total | 2 |
| Bedrooms Above Ground | 3 |
| Bedrooms Total | 3 |
| Appliances | Dryer, Stove, Washer, Refrigerator |
| Architectural Style | Bungalow |
| Basement Development | Finished |
| Basement Features | Separate Entrance |
| Basement Type | N/a (finished) |
| Construction Style Attachment | Semi-detached |
| Cooling Type | Central Air Conditioning |
| Exterior Finish | Brick |
| Flooring Type | Laminate, Ceramic |
| Foundation Type | Unknown |
| Heating Fuel | Natural Gas |
| Heating Type | Forced Air |
| Stories Total | 1 |
| Size Interior | 1,100 - 1,500 Ft2 |
| Type | House |
| Utility Water | Municipal Water |
Parking
| No Garage |
Land
| Acreage | No |
| Sewer | Sanitary Sewer |
Rooms
| Level | Type | Length | Width | Dimensions |
|---|---|---|---|---|
| Basement | Living Room | 6.4 m | 3.1 m | 6.4 m x 3.1 m |
| Basement | Dining Room | 6.4 m | 3.1 m | 6.4 m x 3.1 m |
| Basement | Kitchen | 6.2 m | 2.44 m | 6.2 m x 2.44 m |
| Basement | Primary Bedroom | 4.09 m | 2.87 m | 4.09 m x 2.87 m |
| Basement | Bedroom 2 | 3.18 m | 3.05 m | 3.18 m x 3.05 m |
| Basement | Bedroom 3 | 3.78 m | 3.18 m | 3.78 m x 3.18 m |
https://www.realtor.ca/real-estate/28503773/bsmt-82-lanyard-road-toronto-humbermede-humbermede
Contact Us
Contact us for more information
Chinelle Ellington
Broker
8321 Kennedy Rd #21-22
Markham, Ontario L3R 5N4
(905) 824-0788
(905) 817-0524
www.remaxmetropolis.ca/





























