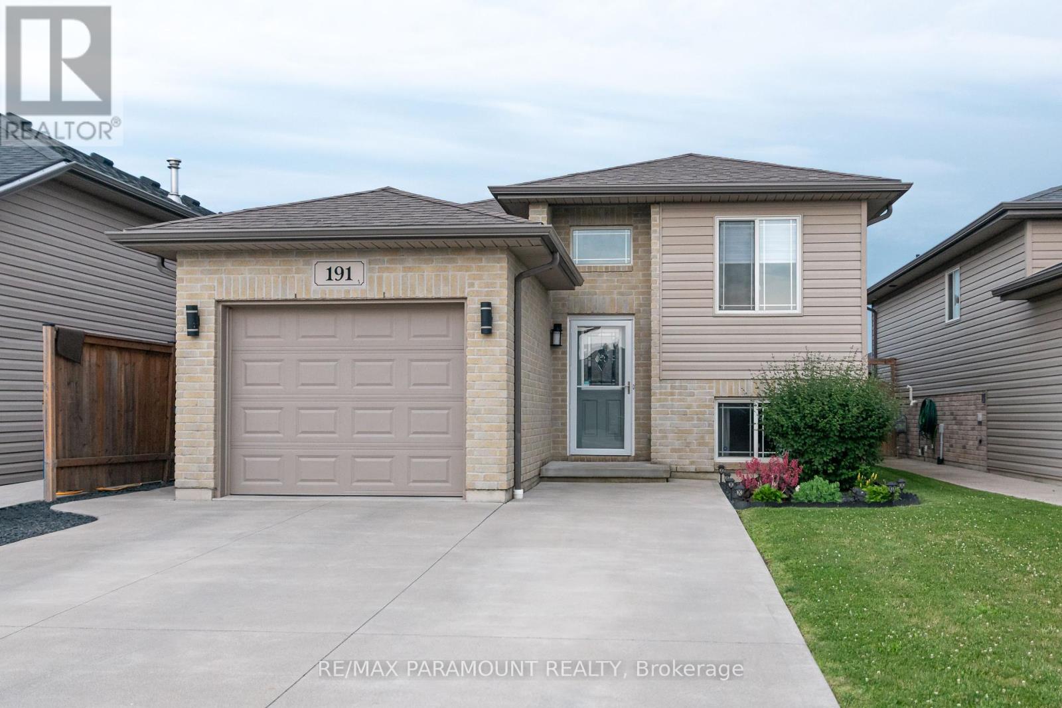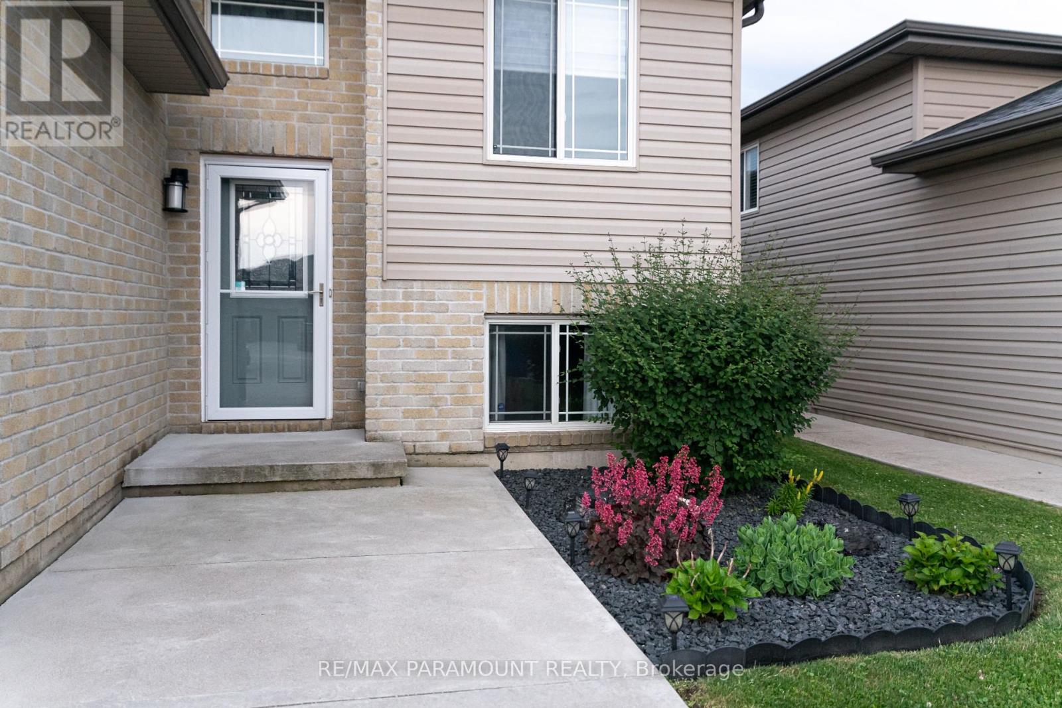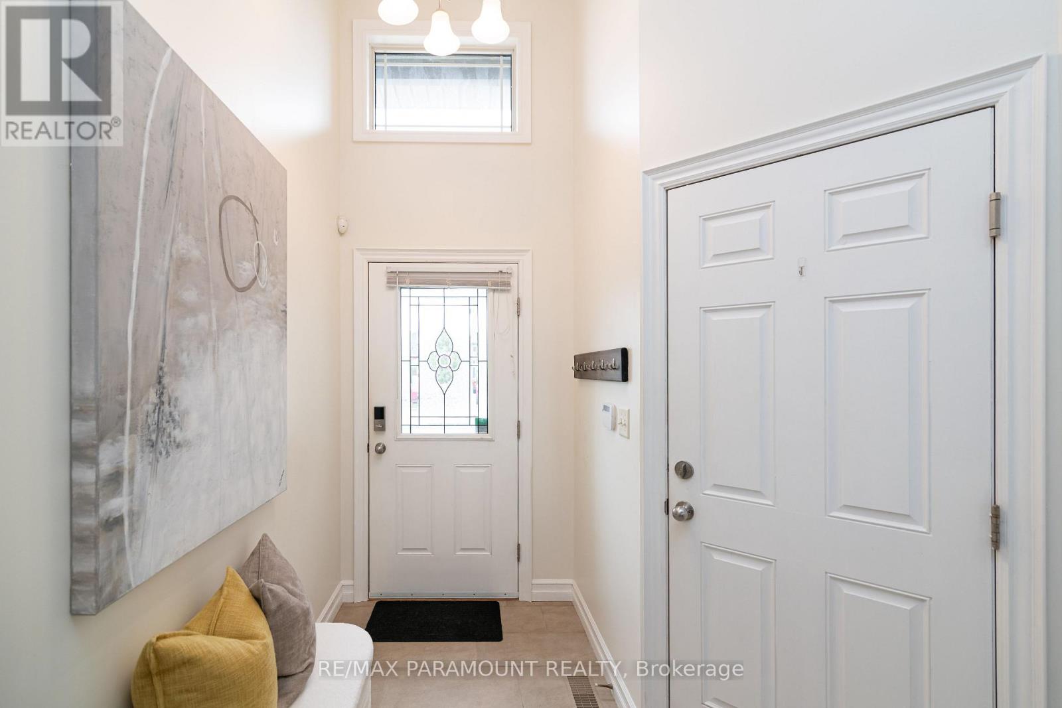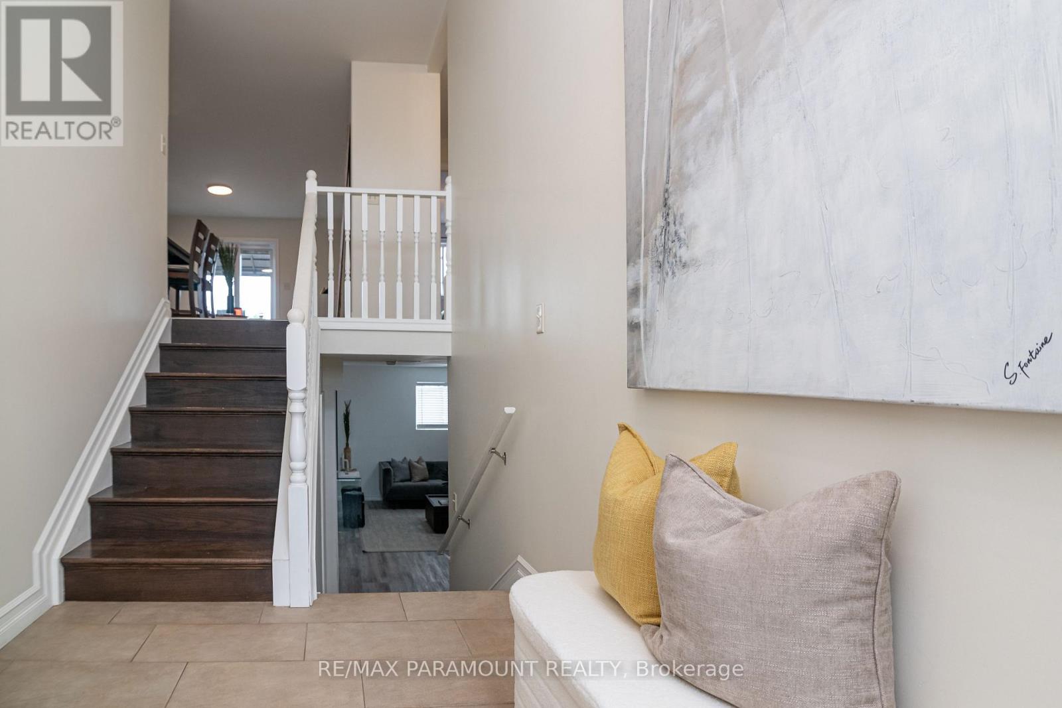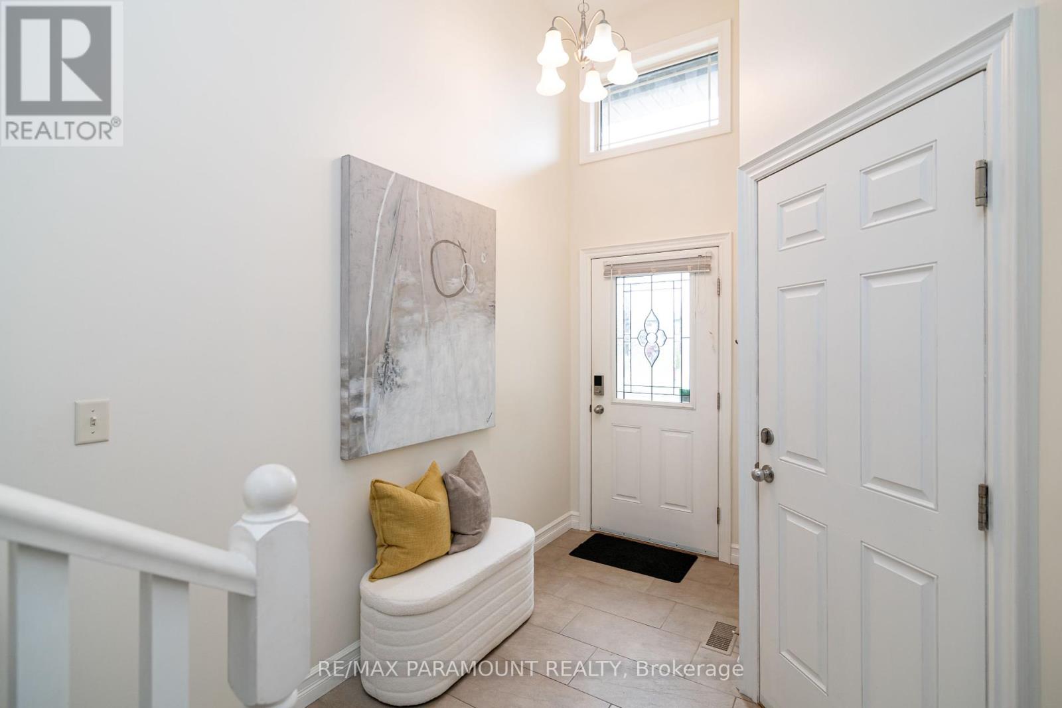191 Manning Drive Chatham-Kent, Ontario N7M 0A6
$479,900
Welcome to your dream family home in a sought-after neighbourhood! This charming raised ranch boasts 4 spacious bedrooms and 2 bathrooms, offering ample space for comfort and relaxation. The kitchen, perfect for culinary adventures, features modern appliances and ample storage space. Adjacent is a delightful dining area, ideal for family gatherings and entertaining guests. Step into the heart of the home where a cozy living room welcomes you with warmth and natural light that connects directly to your backyard. Outside, your oasis awaits in the expansive backyard. Unwinding in your private hot tub after a long day or hosting summer parties by the inviting above ground pool. A spacious deck and patio area provide the perfect setting for summer evenings. Convenience meets practicality with a single car garage offering secure parking and additional storage space. This home is meticulously maintained and exudes pride of ownership throughout. Located in a family-friendly neighbourhood where you'll enjoy proximity to parks, schools, and all amenities. Don't miss the opportunity to make this your forever home. Schedule your private tour today. (id:50886)
Property Details
| MLS® Number | X12236371 |
| Property Type | Single Family |
| Community Name | Chatham |
| Community Features | School Bus |
| Features | Carpet Free |
| Parking Space Total | 5 |
| Pool Type | Above Ground Pool |
| Structure | Deck |
Building
| Bathroom Total | 2 |
| Bedrooms Above Ground | 2 |
| Bedrooms Below Ground | 2 |
| Bedrooms Total | 4 |
| Appliances | Hot Tub, Water Heater, Dishwasher, Microwave, Hood Fan, Stove, Refrigerator |
| Basement Development | Finished |
| Basement Type | Full (finished) |
| Construction Style Attachment | Detached |
| Cooling Type | Central Air Conditioning |
| Exterior Finish | Vinyl Siding, Brick |
| Fireplace Present | Yes |
| Foundation Type | Concrete |
| Heating Fuel | Natural Gas |
| Heating Type | Forced Air |
| Size Interior | 700 - 1,100 Ft2 |
| Type | House |
| Utility Water | Municipal Water |
Parking
| Attached Garage | |
| Garage |
Land
| Acreage | No |
| Landscape Features | Landscaped |
| Sewer | Sanitary Sewer |
| Size Depth | 125 Ft |
| Size Frontage | 36 Ft |
| Size Irregular | 36 X 125 Ft |
| Size Total Text | 36 X 125 Ft |
| Zoning Description | Res |
https://www.realtor.ca/real-estate/28501925/191-manning-drive-chatham-kent-chatham-chatham
Contact Us
Contact us for more information
Amber Lynn Bernachi
Salesperson
(519) 995-6299
7420b Bramalea Rd
Mississauga, Ontario L5S 1W9
(905) 673-1212
(905) 673-3415
HTTP://www.remaxparamount.com

