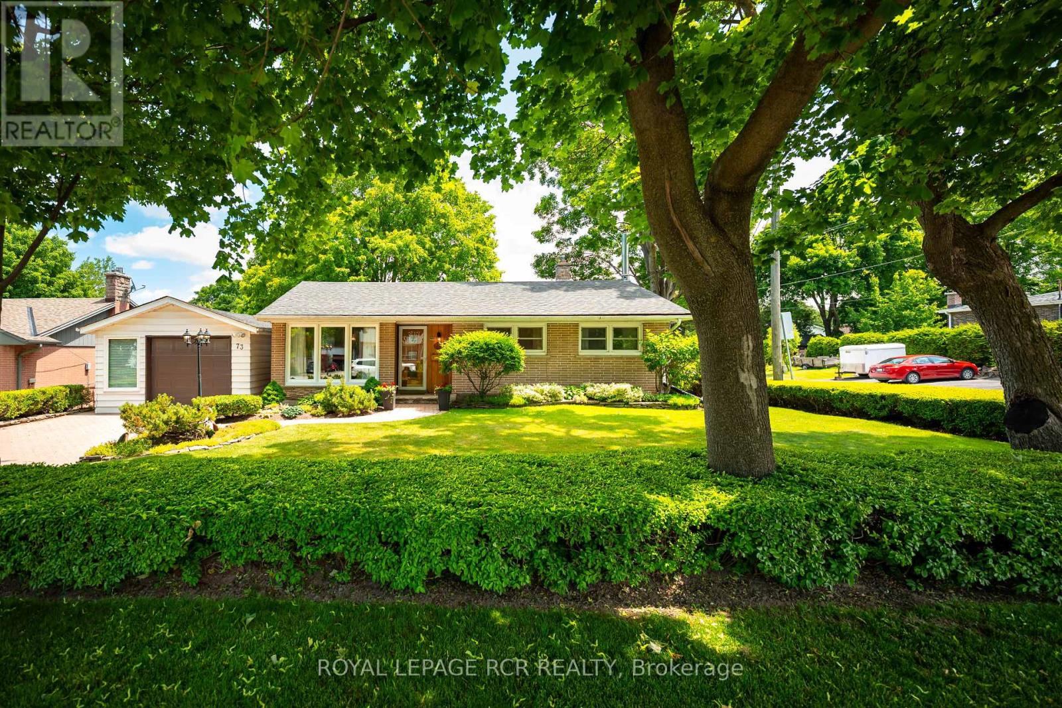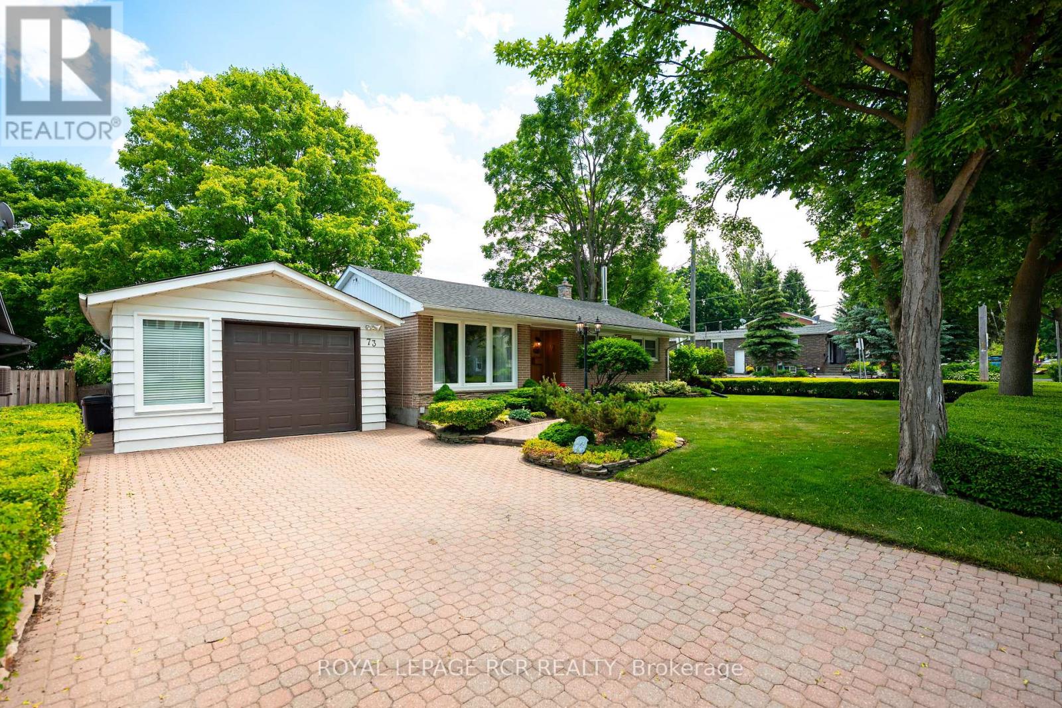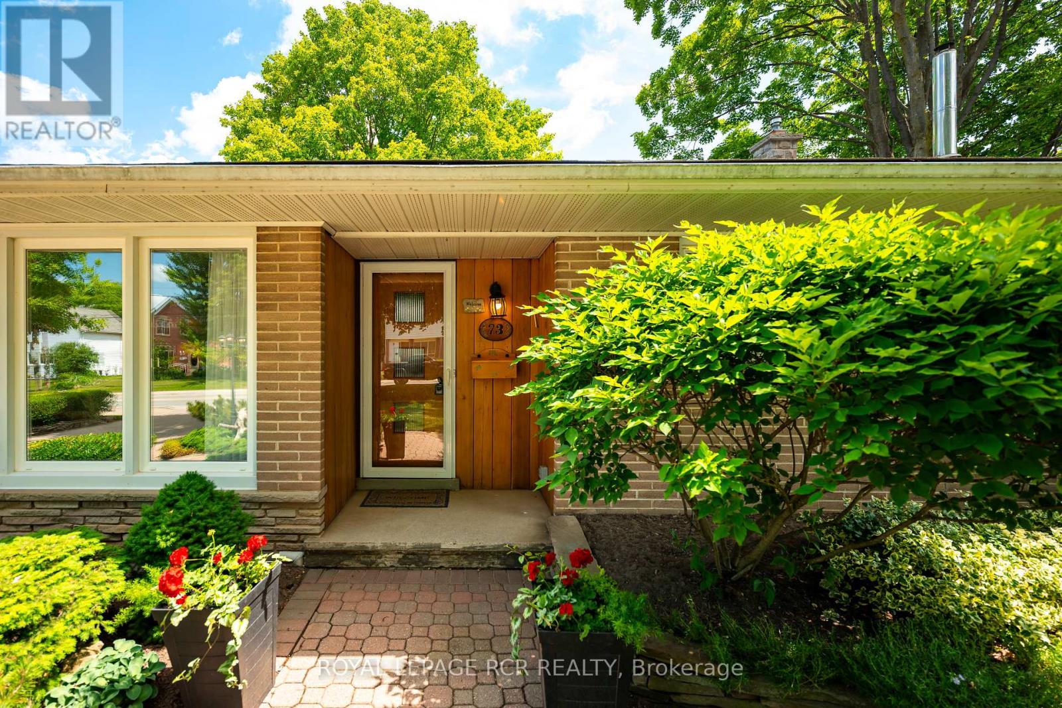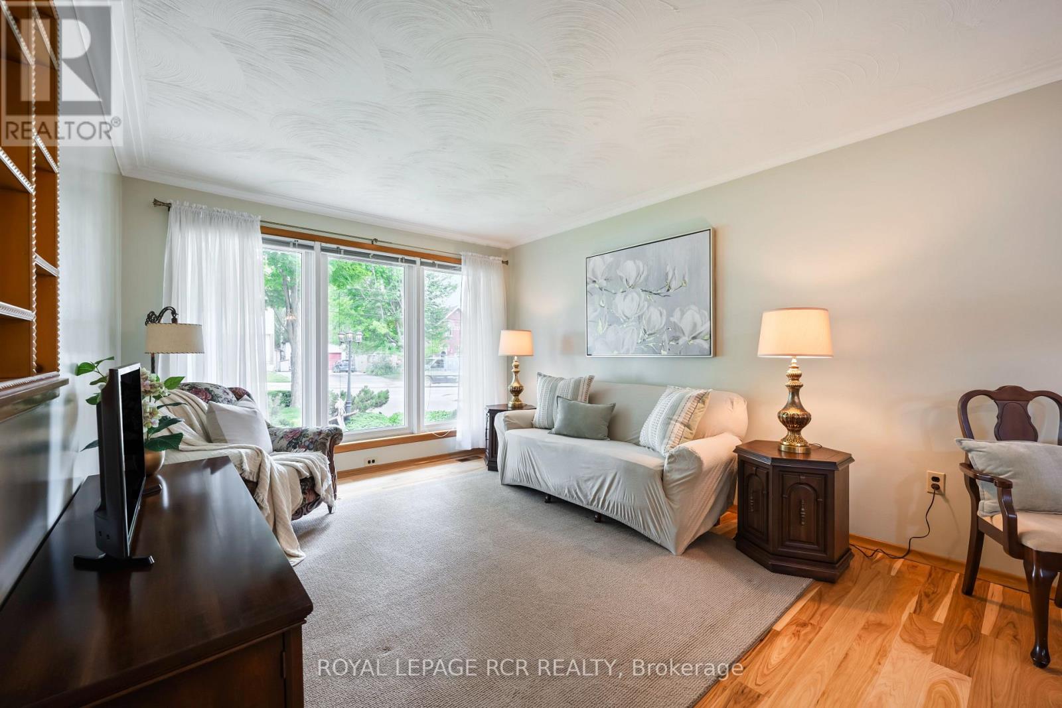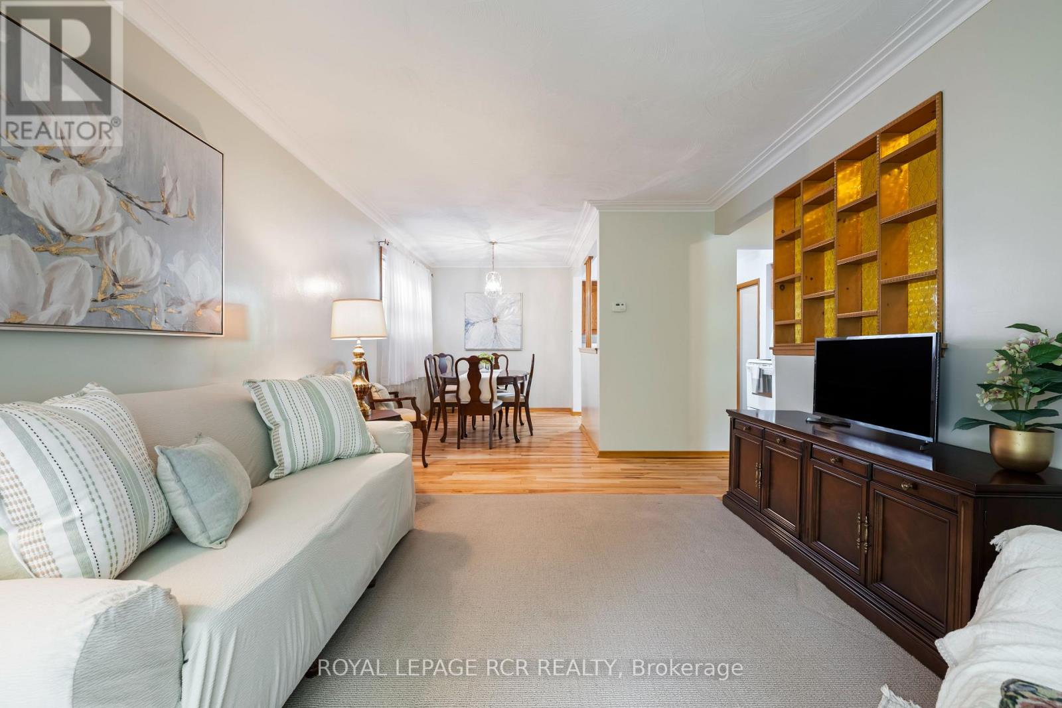73 Town Line Orangeville, Ontario L9W 1V5
$829,900
Welcome to this well-maintained 3+1 bedroom, 2 bathroom bungalow, perfect for families, first-time buyers, or downsizers seeking comfort and functionality. The main floor offers a bright kitchen with easy-to-clean ceramic flooring and an open-concept living and dining area featuring hardwood floors, built-in shelving, and plenty of natural light. The spacious primary bedroom, along with two additional bedrooms, all boast hardwood flooring for a warm, cohesive feel throughout. The main floor also features a 4-piece bathroom with a ceramic floor and a convenient built-in towel tower, offering both style and storage. The third bedroom includes a newly installed window, adding extra brightness. Downstairs, you'll find a partially finished basement with a versatile rec room, complete with tile flooring and a cozy gas fireplace, ideal for family gatherings, a home gym, or a media space. The basement also offers a combined 3-piece bathroom and laundry area with a ceramic heated floor, pot lights & granite countertop, plus a bonus room that can serve as a fourth bedroom, office, or hobby room. Adding to the appeal is the large attached garage. Updates: Furnace (Summer 2024), Upstairs windows (2003). (id:50886)
Property Details
| MLS® Number | W12236312 |
| Property Type | Single Family |
| Community Name | Orangeville |
| Parking Space Total | 3 |
Building
| Bathroom Total | 2 |
| Bedrooms Above Ground | 3 |
| Bedrooms Below Ground | 1 |
| Bedrooms Total | 4 |
| Amenities | Fireplace(s) |
| Appliances | Dryer, Freezer, Oven, Washer, Window Coverings, Refrigerator |
| Architectural Style | Bungalow |
| Basement Development | Partially Finished |
| Basement Type | N/a (partially Finished) |
| Construction Style Attachment | Detached |
| Cooling Type | Central Air Conditioning |
| Exterior Finish | Brick, Vinyl Siding |
| Fireplace Present | Yes |
| Flooring Type | Hardwood, Ceramic, Carpeted, Tile |
| Foundation Type | Poured Concrete |
| Heating Fuel | Natural Gas |
| Heating Type | Forced Air |
| Stories Total | 1 |
| Size Interior | 700 - 1,100 Ft2 |
| Type | House |
| Utility Water | Municipal Water |
Parking
| Attached Garage | |
| Garage |
Land
| Acreage | No |
| Sewer | Sanitary Sewer |
| Size Depth | 150 Ft ,2 In |
| Size Frontage | 75 Ft |
| Size Irregular | 75 X 150.2 Ft |
| Size Total Text | 75 X 150.2 Ft |
Rooms
| Level | Type | Length | Width | Dimensions |
|---|---|---|---|---|
| Lower Level | Bedroom 4 | 3.8 m | 2.8 m | 3.8 m x 2.8 m |
| Lower Level | Recreational, Games Room | 7.6 m | 3.3 m | 7.6 m x 3.3 m |
| Main Level | Living Room | 4.6 m | 3.4 m | 4.6 m x 3.4 m |
| Main Level | Kitchen | 3.4 m | 3 m | 3.4 m x 3 m |
| Main Level | Dining Room | 2.6 m | 2.3 m | 2.6 m x 2.3 m |
| Main Level | Primary Bedroom | 3.5 m | 3.3 m | 3.5 m x 3.3 m |
| Main Level | Bedroom 2 | 2.9 m | 3.1 m | 2.9 m x 3.1 m |
| Main Level | Bedroom 3 | 3.8 m | 3.1 m | 3.8 m x 3.1 m |
https://www.realtor.ca/real-estate/28501789/73-town-line-orangeville-orangeville
Contact Us
Contact us for more information
Ginny Virginia Lynn Anderson
Broker
www.ginnyanderson.com/
www.facebook.com/The-Ginny-Anderson-Real-Estate-Team-ABR-SRES-173209596056000/
twitter.com/SellwithGinny
ca.linkedin.com/in/ginnyandersonrealestate
14 - 75 First Street
Orangeville, Ontario L9W 2E7
(519) 941-5151
(519) 941-5432
www.royallepagercr.com
Tyler Anderson
Salesperson
14 - 75 First Street
Orangeville, Ontario L9W 2E7
(519) 941-5151
(519) 941-5432
www.royallepagercr.com

