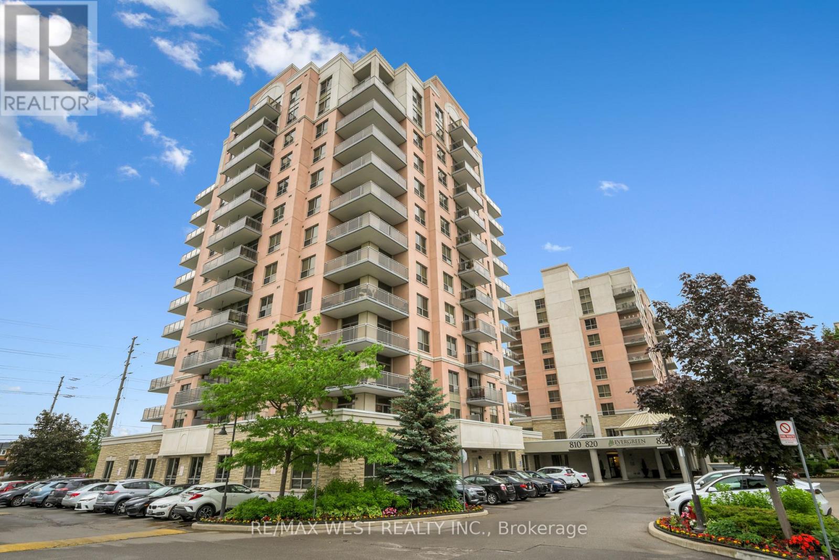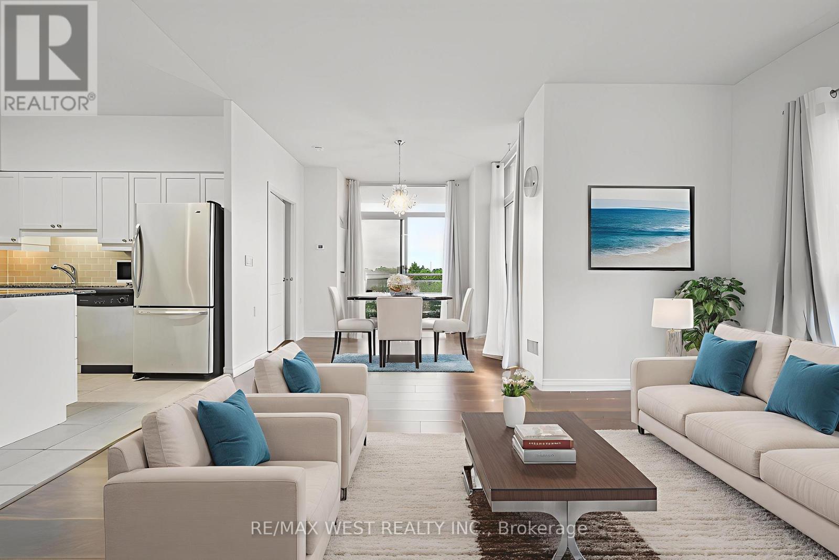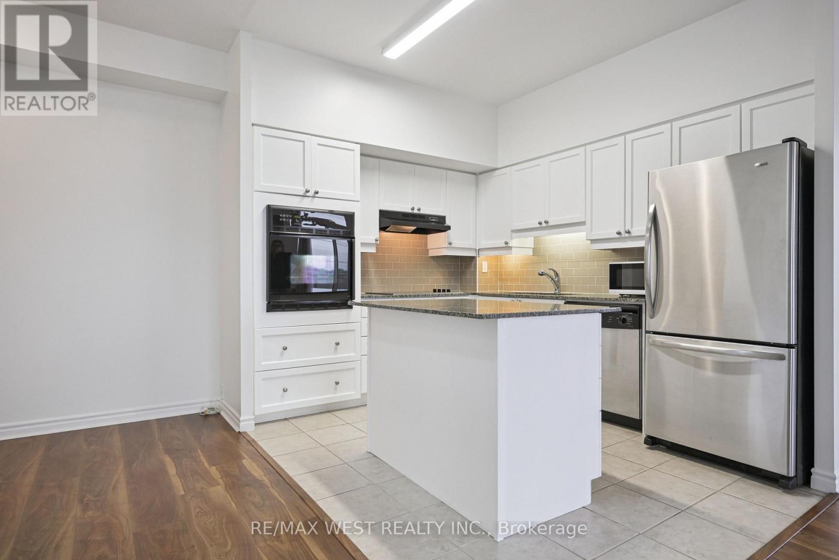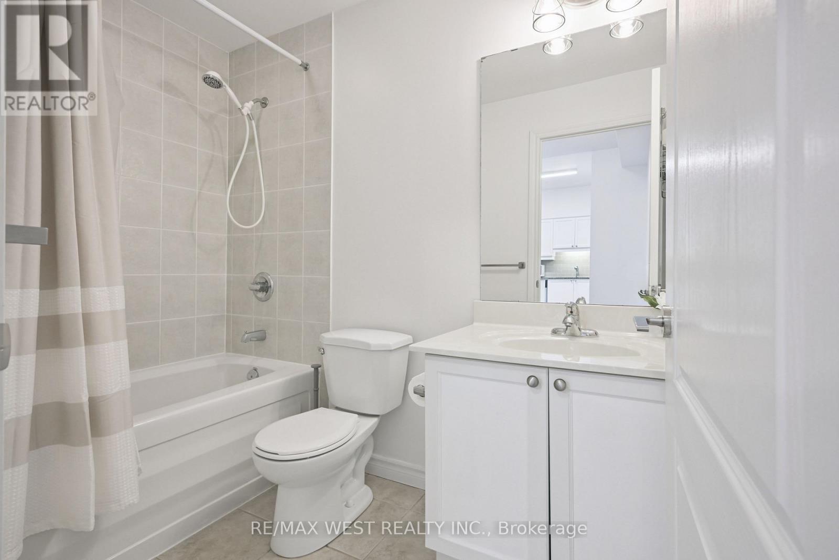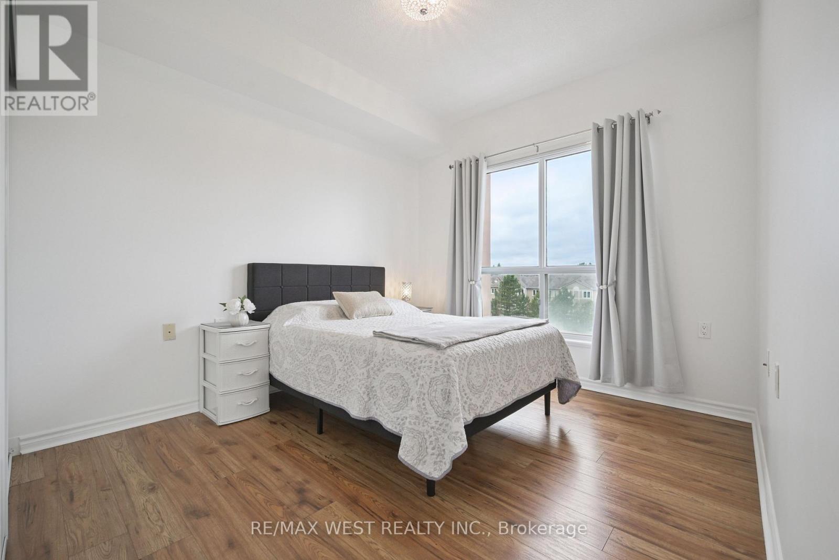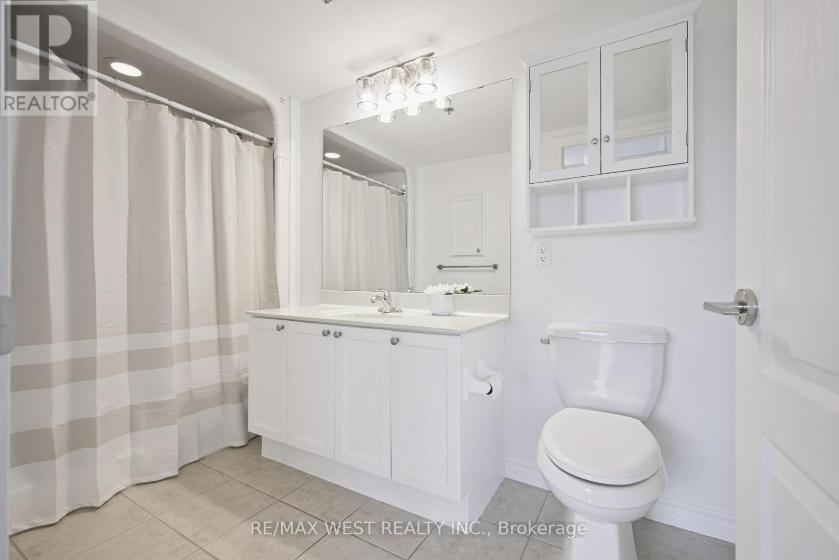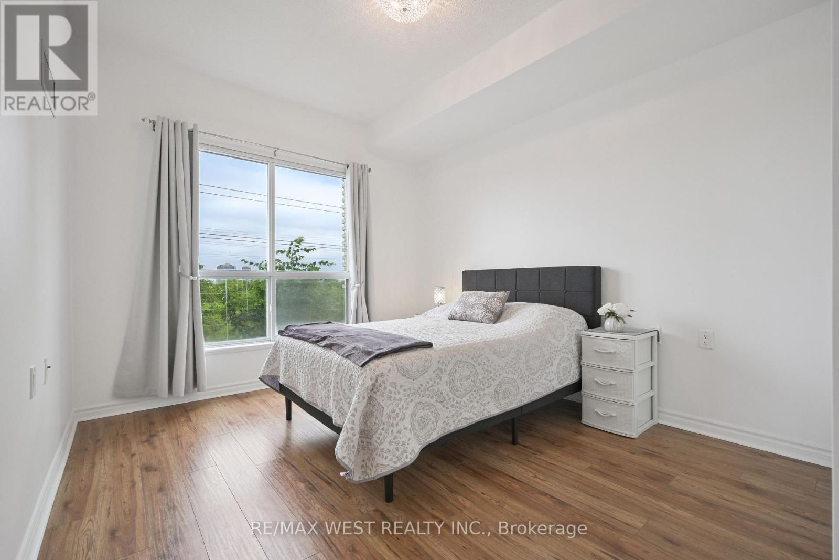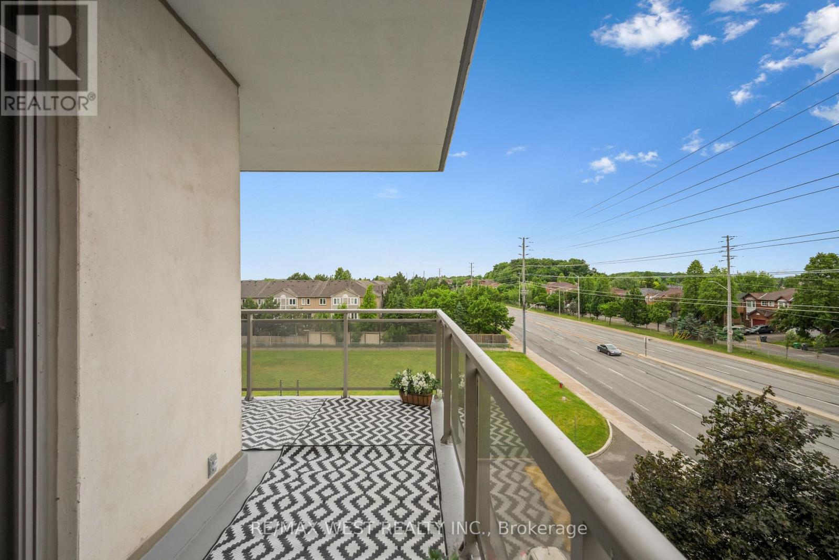402 - 810 Scollard Court Mississauga, Ontario L5V 0A2
$650,000Maintenance, Heat, Water, Common Area Maintenance, Insurance, Parking
$957.88 Monthly
Maintenance, Heat, Water, Common Area Maintenance, Insurance, Parking
$957.88 MonthlyBright 2-bedroom corner unit with a desirable split bedroom layout and 2 full bathrooms. Open Concept Living & Dining Area with gorgeous chandelier and walk-out to wraparound balcony. Move-in ready! Freshly painted and upgraded light fixtures. Amazing resort-style amenities! Adjacent to a retirement residence, with use of their fabulous amenities, including a full restaurant, coffee shop, library, swimming pool, sauna, gym, personal spa, bowling alley, art studio, library, convenience store, 24-hour concierge, and a shuttle bus that takes you to nearby shopping centres (including Square One, Heartland, and Erin Mills)! Close to Hwys, Parks, Shopping, Transit, and Schools. 1 Underground Parking Space And Locker included. Some photos virtually staged. (id:50886)
Property Details
| MLS® Number | W12235790 |
| Property Type | Single Family |
| Community Name | East Credit |
| Community Features | Pets Allowed With Restrictions |
| Features | Balcony, Carpet Free, In Suite Laundry |
| Parking Space Total | 1 |
Building
| Bathroom Total | 2 |
| Bedrooms Above Ground | 2 |
| Bedrooms Total | 2 |
| Age | 16 To 30 Years |
| Amenities | Separate Heating Controls, Storage - Locker |
| Appliances | Oven - Built-in, Range, Dishwasher, Dryer, Hood Fan, Microwave, Oven, Stove, Washer, Window Coverings, Refrigerator |
| Basement Type | None |
| Cooling Type | Central Air Conditioning |
| Exterior Finish | Concrete |
| Flooring Type | Laminate |
| Heating Fuel | Other |
| Heating Type | Coil Fan |
| Size Interior | 900 - 999 Ft2 |
| Type | Apartment |
Parking
| Underground | |
| Garage |
Land
| Acreage | No |
Rooms
| Level | Type | Length | Width | Dimensions |
|---|---|---|---|---|
| Flat | Primary Bedroom | 4.227 m | 3.114 m | 4.227 m x 3.114 m |
| Flat | Bedroom 2 | 3.043 m | 3.948 m | 3.043 m x 3.948 m |
| Flat | Kitchen | 3.267 m | 4.051 m | 3.267 m x 4.051 m |
| Flat | Living Room | 4.609 m | 3.042 m | 4.609 m x 3.042 m |
| Flat | Dining Room | 2.952 m | 3.311 m | 2.952 m x 3.311 m |
Contact Us
Contact us for more information
Frank Leo
Broker
(416) 917-5466
www.youtube.com/embed/GnuC6hHH1cQ
www.getleo.com/
www.facebook.com/frankleoandassociates/?view_public_for=387109904730705
twitter.com/GetLeoTeam
www.linkedin.com/in/frank-leo-a9770445/
(416) 760-0600
(416) 760-0900

