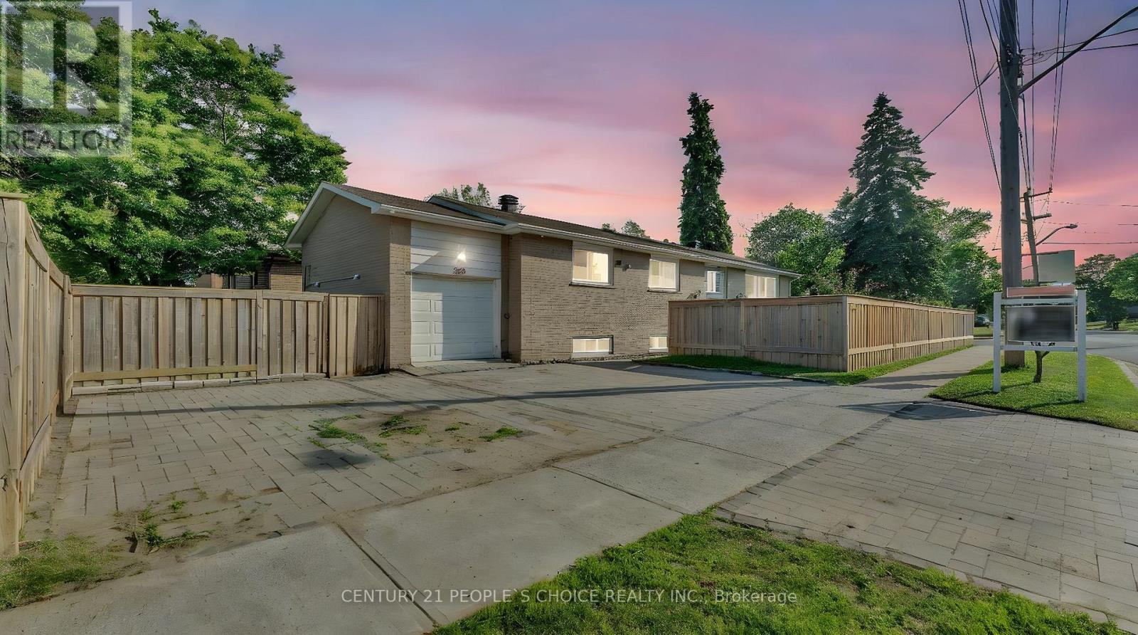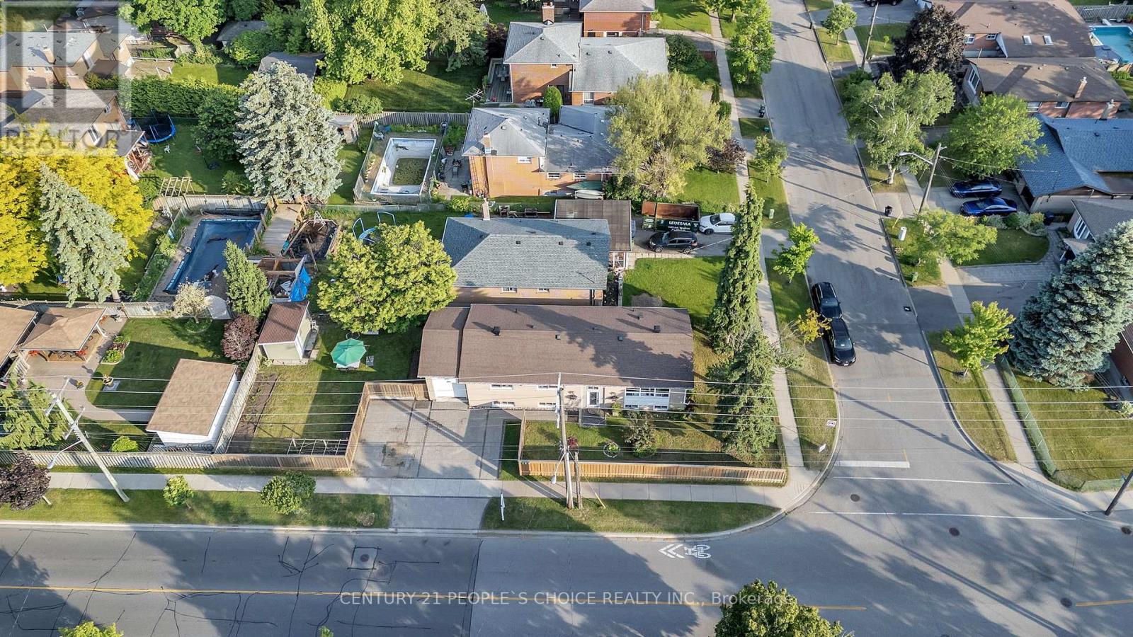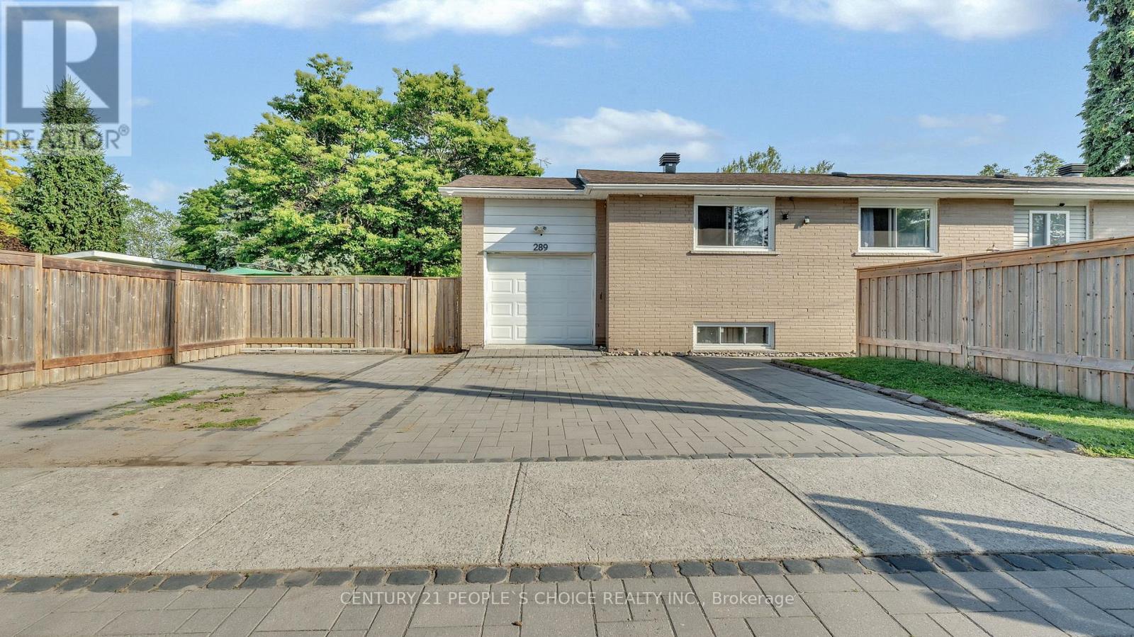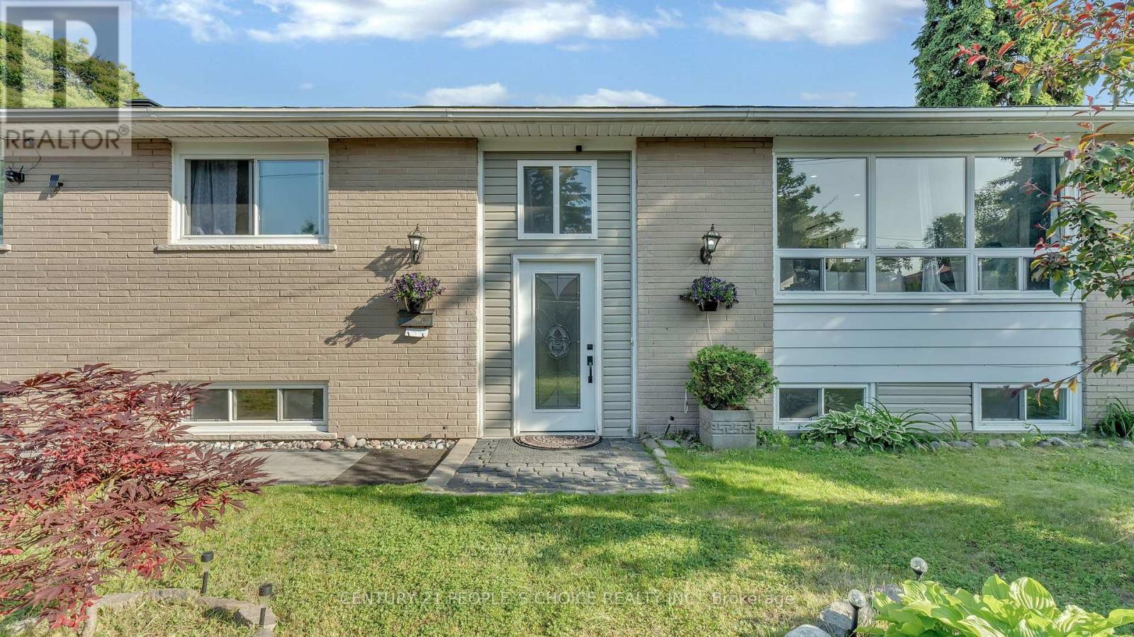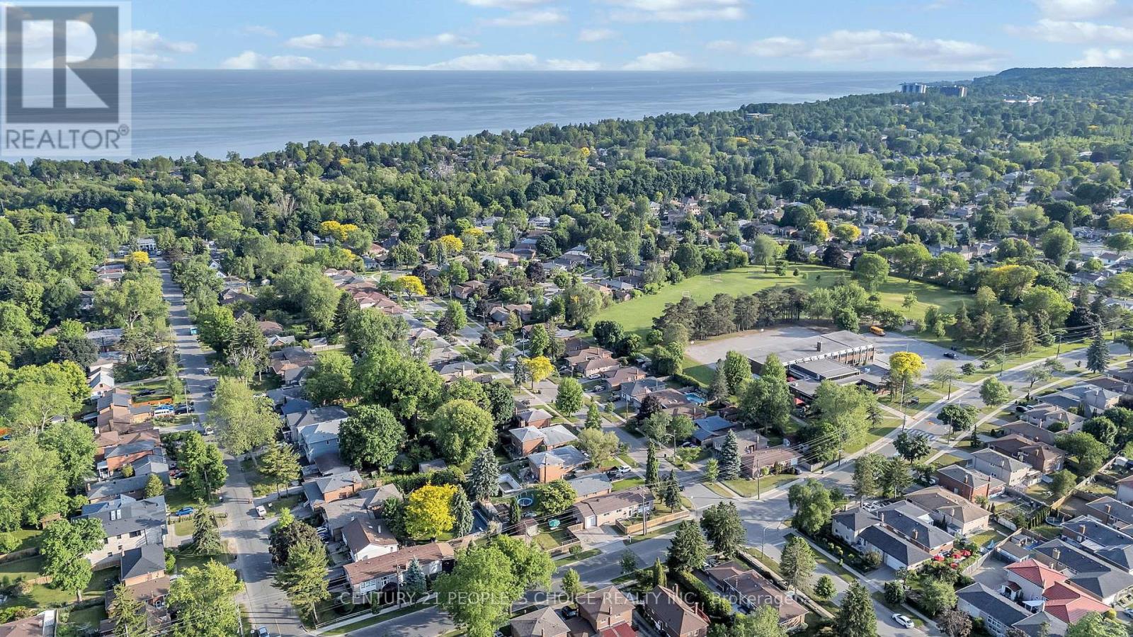289 Coronation Drive Toronto, Ontario M1E 2J5
$990,000
Cozy and spacious corner-lot 4-bedroom bungalow nestled in Scarborough's highly sought-afterWest Hill neighbourhood.Welcome to 289 Coronation Drive, located close to top-rated schools, grocery stores, restaurants,parks, trails,public transport, the University of Toronto Scarborough campus, and Centennial College.Gorgeously renovated, freshlypainted, fully fenced, with a security system installed, this is an overall well-maintained family homefeaturingtwo rare finished basement apartments for potential rental income. Carpet-free hardwood flooring,ceramic backsplash,windows (2017), roof shingles (2018), main floor powder room (2023), and basement washrooms(2025) are all updated.Hot water tank, A/C, and furnace are owned. Don't miss this one before it's gone! (id:50886)
Property Details
| MLS® Number | E12235834 |
| Property Type | Single Family |
| Community Name | West Hill |
| Amenities Near By | Hospital |
| Equipment Type | None |
| Features | Carpet Free, In-law Suite |
| Parking Space Total | 5 |
| Rental Equipment Type | None |
| Structure | Workshop |
| View Type | View, Lake View, View Of Water |
Building
| Bathroom Total | 4 |
| Bedrooms Above Ground | 4 |
| Bedrooms Below Ground | 4 |
| Bedrooms Total | 8 |
| Age | 51 To 99 Years |
| Appliances | Water Heater, Water Meter, Dryer, Stove, Washer, Window Coverings, Refrigerator |
| Architectural Style | Bungalow |
| Basement Features | Separate Entrance |
| Basement Type | N/a |
| Construction Style Attachment | Detached |
| Cooling Type | Central Air Conditioning |
| Exterior Finish | Brick |
| Fire Protection | Alarm System, Monitored Alarm, Smoke Detectors |
| Fireplace Present | Yes |
| Flooring Type | Hardwood, Ceramic |
| Foundation Type | Brick |
| Half Bath Total | 1 |
| Heating Fuel | Natural Gas |
| Heating Type | Forced Air |
| Stories Total | 1 |
| Size Interior | 1,100 - 1,500 Ft2 |
| Type | House |
| Utility Water | Municipal Water |
Parking
| Attached Garage | |
| Garage |
Land
| Acreage | No |
| Fence Type | Fully Fenced, Fenced Yard |
| Land Amenities | Hospital |
| Sewer | Sanitary Sewer |
| Size Depth | 135 Ft |
| Size Frontage | 50 Ft |
| Size Irregular | 50 X 135 Ft |
| Size Total Text | 50 X 135 Ft |
| Surface Water | Lake/pond |
Rooms
| Level | Type | Length | Width | Dimensions |
|---|---|---|---|---|
| Basement | Bedroom 3 | 3 m | 4.03 m | 3 m x 4.03 m |
| Basement | Bedroom 4 | 3.4 m | 2.99 m | 3.4 m x 2.99 m |
| Basement | Living Room | 2.96 m | 6.7 m | 2.96 m x 6.7 m |
| Basement | Bedroom | 2.7 m | 4.2 m | 2.7 m x 4.2 m |
| Basement | Bedroom 2 | 3.2 m | 4.05 m | 3.2 m x 4.05 m |
| Basement | Living Room | 4.1 m | 4.8 m | 4.1 m x 4.8 m |
| Basement | Kitchen | 3.01 m | 4.3 m | 3.01 m x 4.3 m |
| Main Level | Primary Bedroom | 4.06 m | 3.04 m | 4.06 m x 3.04 m |
| Main Level | Bedroom 2 | 2.9 m | 4.36 m | 2.9 m x 4.36 m |
| Main Level | Bedroom 3 | 2.88 m | 3.9 m | 2.88 m x 3.9 m |
| Main Level | Bedroom 4 | 3.1 m | 2.97 m | 3.1 m x 2.97 m |
| Main Level | Living Room | 7.1 m | 6.2 m | 7.1 m x 6.2 m |
| Main Level | Kitchen | 3.3 m | 3.5 m | 3.3 m x 3.5 m |
Utilities
| Cable | Installed |
| Electricity | Installed |
| Sewer | Installed |
https://www.realtor.ca/real-estate/28501415/289-coronation-drive-toronto-west-hill-west-hill
Contact Us
Contact us for more information
Murshed Turzo
Salesperson
1780 Albion Road Unit 2 & 3
Toronto, Ontario M9V 1C1
(416) 742-8000
(416) 742-8001

