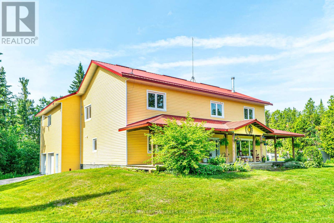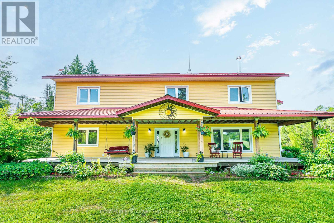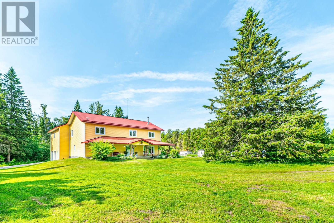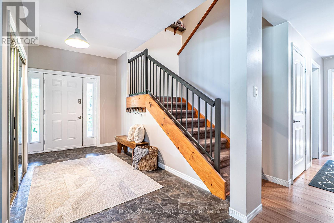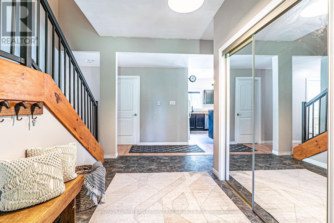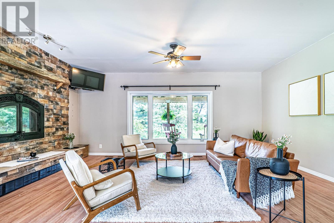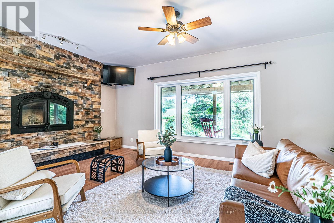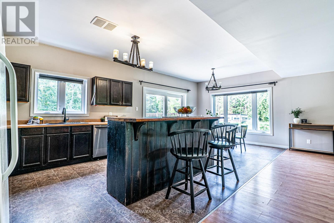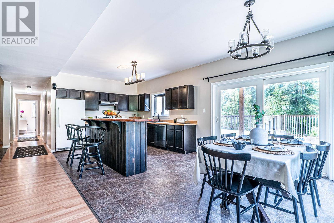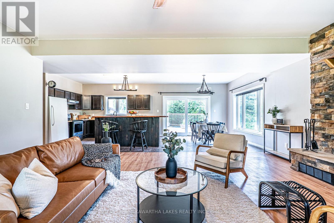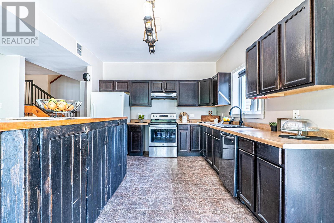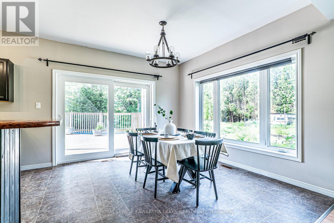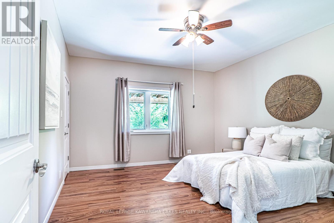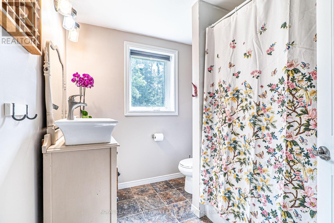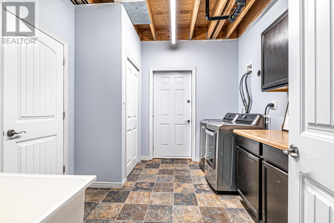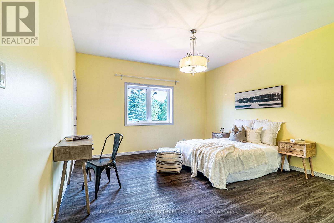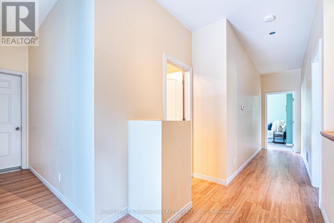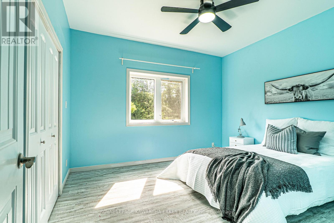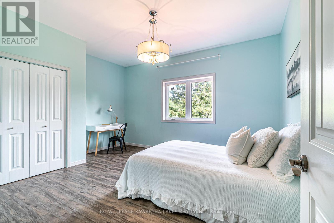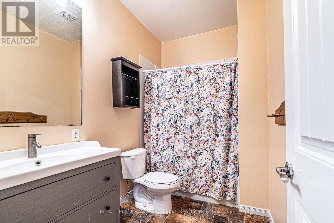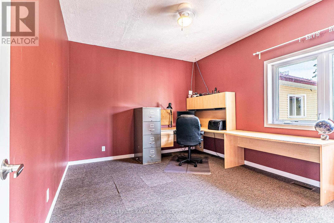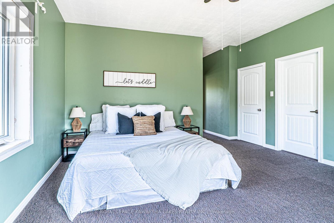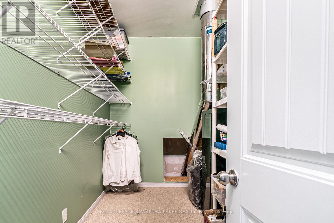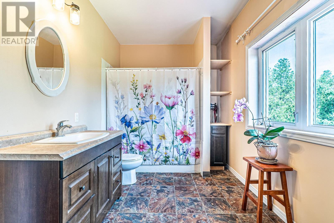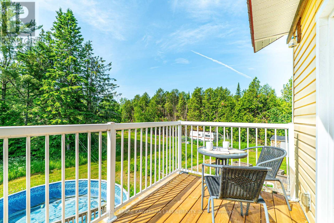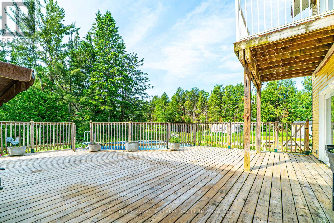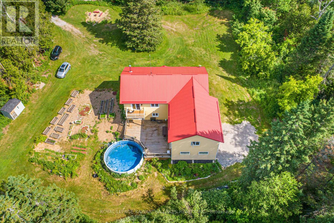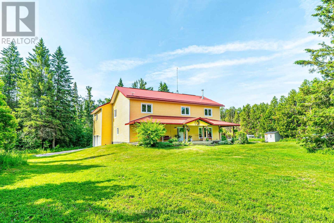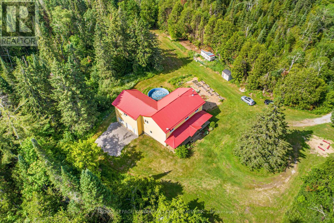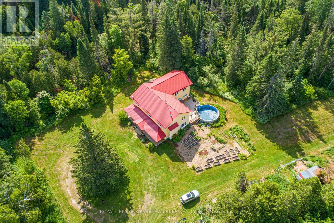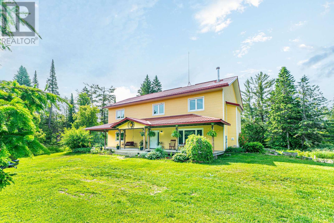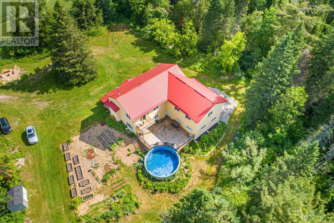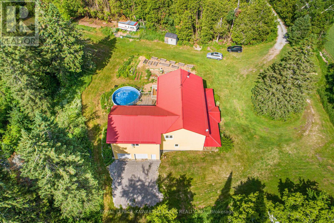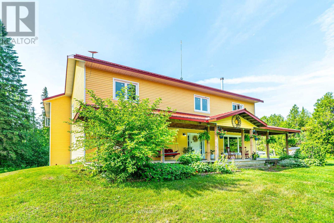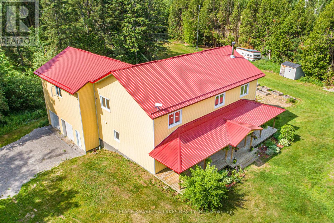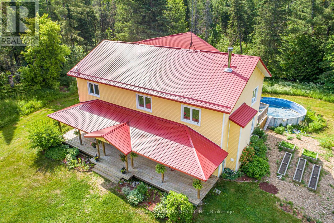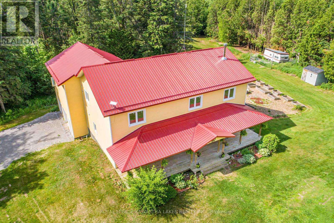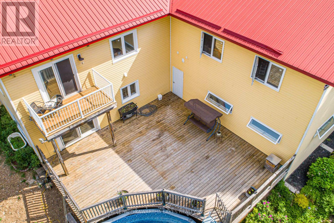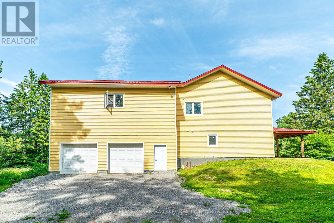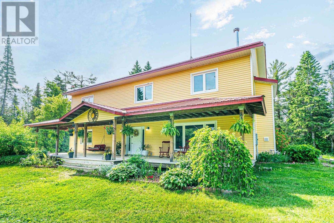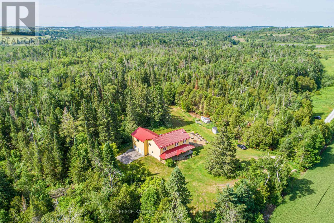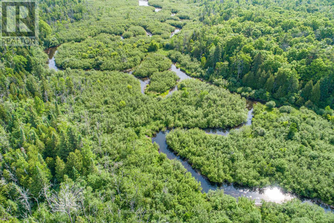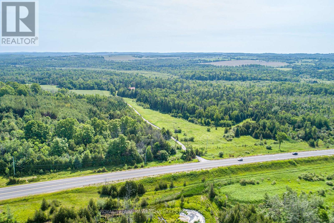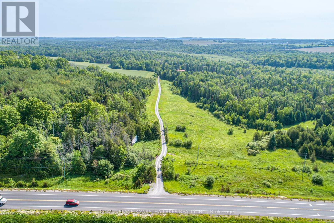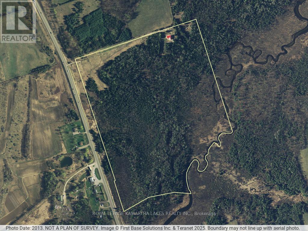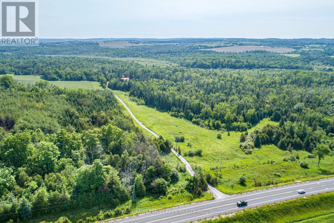1752 Highway 35 S Kawartha Lakes, Ontario L0B 1K0
$1,399,999
Welcome to your private paradise where mother nature is your landscaper! Nestled on 95 acres, this spacious 5-bedroom, 3-bathroom country home offers the perfect blend of privacy with endless potential for large multi-generational family living or just a quiet hide-a-way retreat. As you enter the property, a long private driveway through open meadows and mature woods, leads you to a well built, ICF constructed 3900 sq foot home with views of nature in every direction. Inside, you'll find an expansive foyer leading to a large great room with an eat-in kitchen and a spacious bright living area with a stone fireplace. Large windows flood the home with natural light and bring the outdoors in. Access the vast deck and above ground swimming pool from the eat-in kitchen. The main floor also features a large guest or primary bedroom, 4 pc bath, walk in pantry, main floor laundry room with access to the oversized garage. The open staircase leads you to the second floor where you will find 4 sizeable bedrooms and a 4 pc bathroom. The primary bedroom on the second floor offers a walk-in closet, ensuite and an office/nursery or 6th bedroom. Enjoy morning coffee & evening wine from the primary suite balcony overlooking the pool and watching nature at its finest. The additional living space over the garage has huge potential. This exceptional property offers a rare combination of acreage, privacy and comfort. Teeming with wildlife, the land is a haven for deer, wild turkey, songbirds, and native flora. A stocked Pigeon river winds through the property, adding to its serene charm and potential for recreational use. This private retreat is a fishing, hunting paradise, or a stunning backdrop with endless possibilities and a true connection to the natural world. Secluded yet accessible, while remaining close to amenities it is a perfect balance of rural tranquility & convenience. Only 15 min to Lindsay, 15 minutes to Hwy 115, 20 minutes to the 407. You will want to live here! (id:50886)
Open House
This property has open houses!
11:00 am
Ends at:1:00 pm
Property Details
| MLS® Number | X12236523 |
| Property Type | Single Family |
| Community Name | Manvers |
| Community Features | School Bus |
| Equipment Type | None |
| Features | Wooded Area, Irregular Lot Size, Flat Site, Conservation/green Belt |
| Parking Space Total | 9 |
| Pool Type | Above Ground Pool |
| Rental Equipment Type | None |
| Structure | Porch, Shed |
Building
| Bathroom Total | 3 |
| Bedrooms Above Ground | 5 |
| Bedrooms Total | 5 |
| Age | 6 To 15 Years |
| Amenities | Fireplace(s) |
| Appliances | All, Dishwasher, Dryer, Stove, Washer, Refrigerator |
| Basement Type | Crawl Space |
| Construction Style Attachment | Detached |
| Cooling Type | None |
| Exterior Finish | Vinyl Siding |
| Fireplace Present | Yes |
| Fireplace Total | 1 |
| Foundation Type | Insulated Concrete Forms |
| Heating Fuel | Electric |
| Heating Type | Forced Air |
| Stories Total | 2 |
| Size Interior | 3,500 - 5,000 Ft2 |
| Type | House |
| Utility Water | Drilled Well |
Parking
| Attached Garage | |
| Garage |
Land
| Acreage | Yes |
| Landscape Features | Landscaped |
| Sewer | Septic System |
| Size Depth | 1891 Ft ,1 In |
| Size Frontage | 1889 Ft ,6 In |
| Size Irregular | 1889.5 X 1891.1 Ft |
| Size Total Text | 1889.5 X 1891.1 Ft|50 - 100 Acres |
| Surface Water | River/stream |
| Zoning Description | Rah |
Rooms
| Level | Type | Length | Width | Dimensions |
|---|---|---|---|---|
| Second Level | Bathroom | 1.56 m | 2.83 m | 1.56 m x 2.83 m |
| Second Level | Bedroom | 4.54 m | 3.69 m | 4.54 m x 3.69 m |
| Second Level | Primary Bedroom | 4.36 m | 4.66 m | 4.36 m x 4.66 m |
| Second Level | Office | 4.11 m | 3.54 m | 4.11 m x 3.54 m |
| Second Level | Bathroom | 4.27 m | 2.16 m | 4.27 m x 2.16 m |
| Second Level | Bedroom | 3.99 m | 4.94 m | 3.99 m x 4.94 m |
| Second Level | Bedroom | 3.35 m | 3.81 m | 3.35 m x 3.81 m |
| Second Level | Loft | 8.99 m | 7.96 m | 8.99 m x 7.96 m |
| Main Level | Kitchen | 7.47 m | 3.6 m | 7.47 m x 3.6 m |
| Main Level | Living Room | 5.82 m | 4.91 m | 5.82 m x 4.91 m |
| Main Level | Foyer | 5.46 m | 3.9 m | 5.46 m x 3.9 m |
| Main Level | Pantry | 3.54 m | 1.86 m | 3.54 m x 1.86 m |
| Main Level | Laundry Room | 3.57 m | 2.96 m | 3.57 m x 2.96 m |
| Main Level | Bedroom | 3.99 m | 3.69 m | 3.99 m x 3.69 m |
| Main Level | Bathroom | 2.47 m | 2.23 m | 2.47 m x 2.23 m |
Utilities
| Electricity | Installed |
| Electricity Connected | Connected |
https://www.realtor.ca/real-estate/28501278/1752-highway-35-s-kawartha-lakes-manvers-manvers
Contact Us
Contact us for more information
Shawn Grainger
Salesperson
(705) 878-3737
(705) 878-4225
www.gowithroyal.com/

