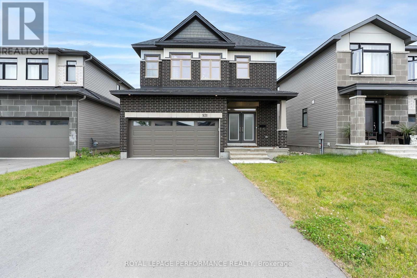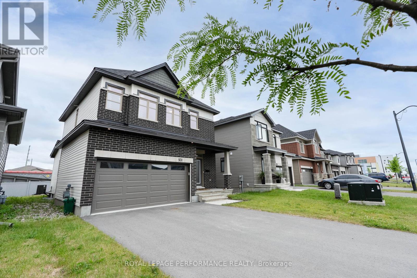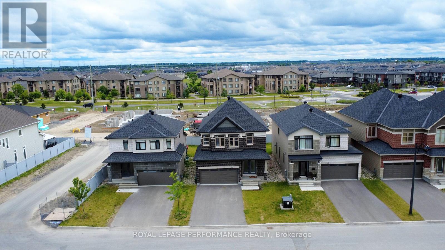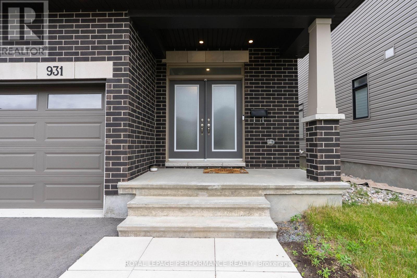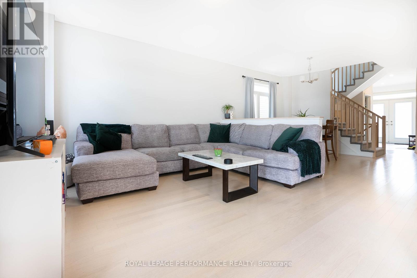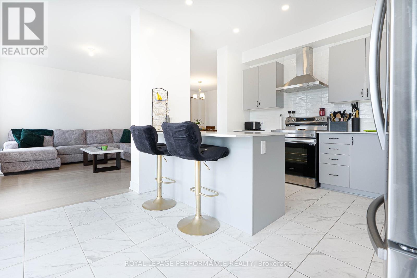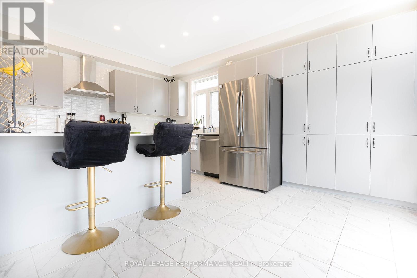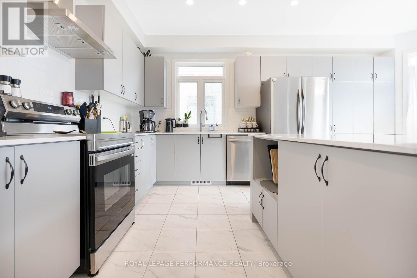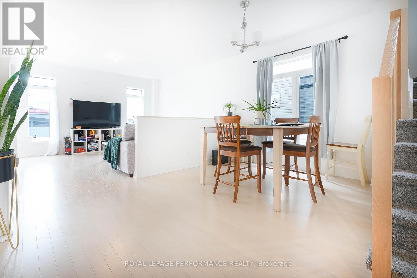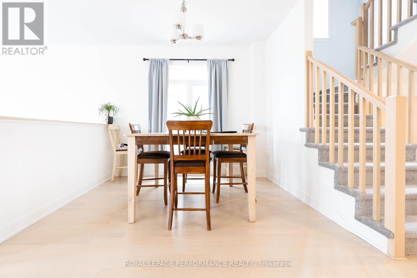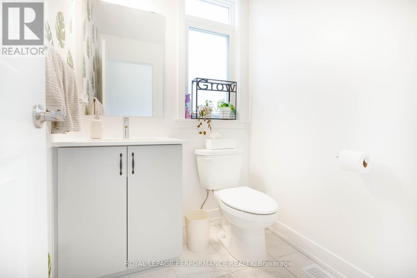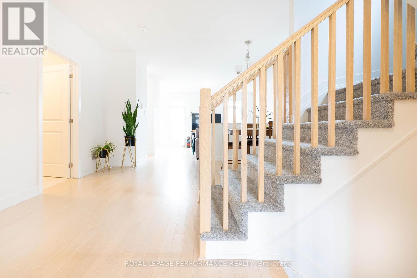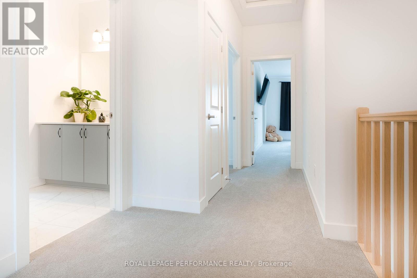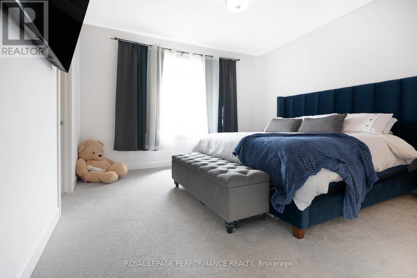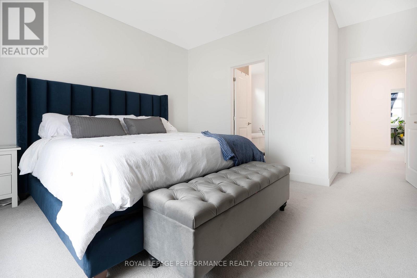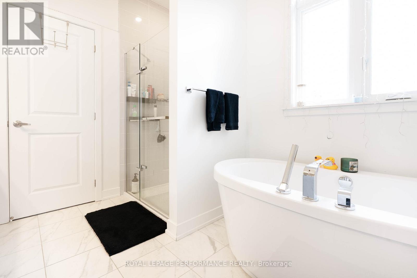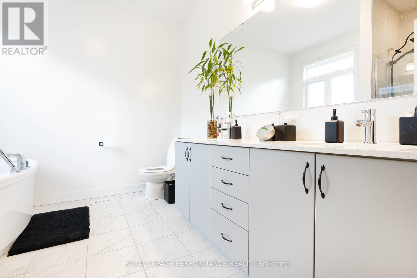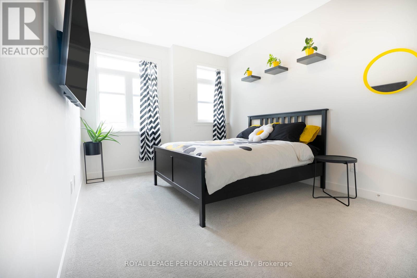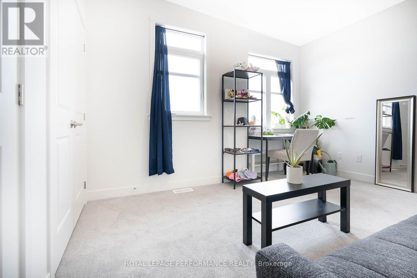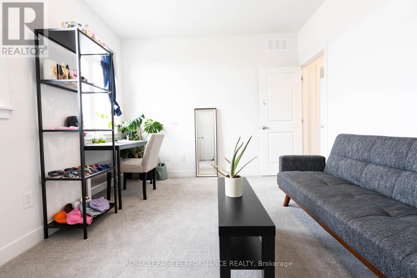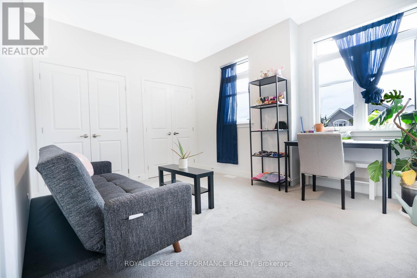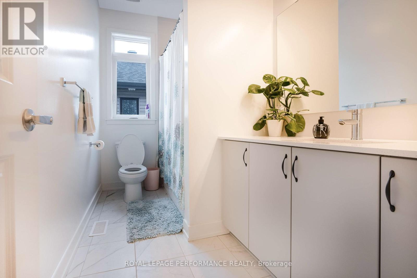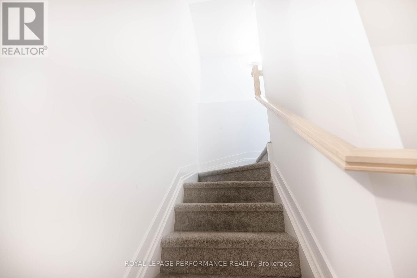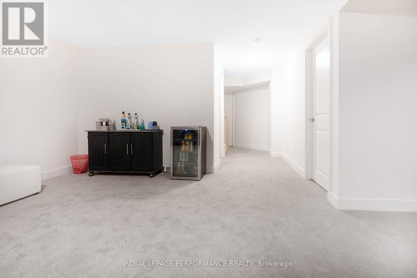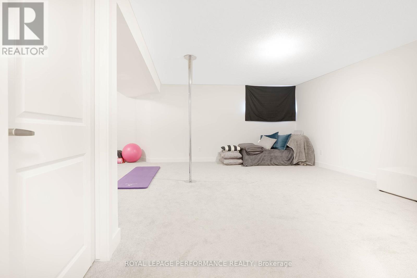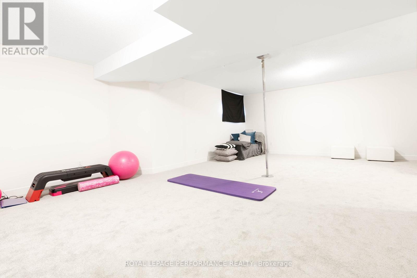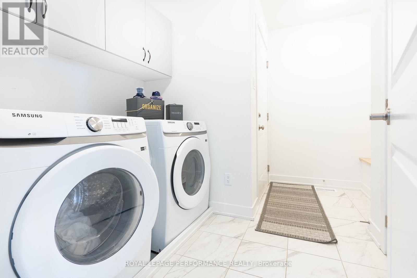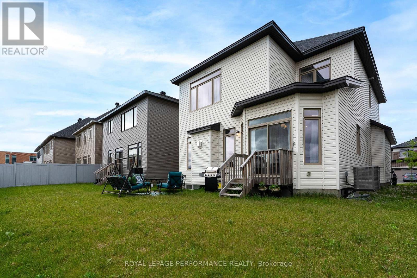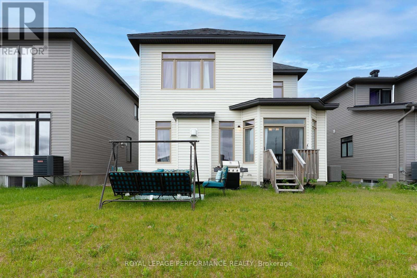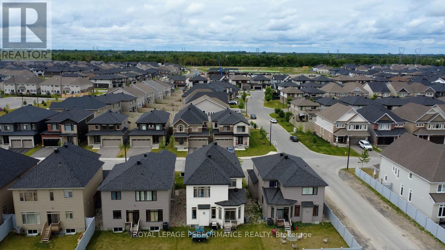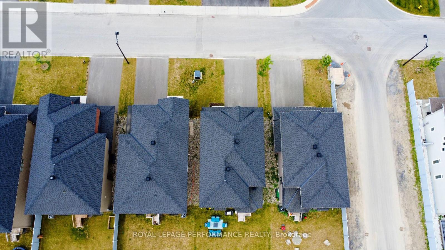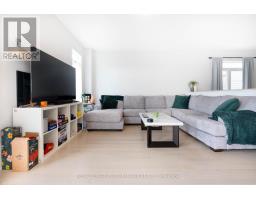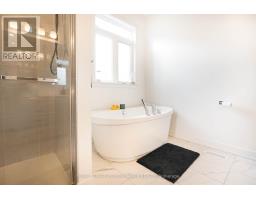931 Embankment Street Ottawa, Ontario K2S 2P6
$999,888
Discover elegance in this 2 year old, beautifully upgraded Aubrey Model home with a double garage is situated in Westwood , Stittsville. This upgraded 2 storey offers over 2100 sq. ft. of living space, perfect for a growing family. Boasting 4 spacious bedrooms, 3 bathrooms and a finished basement in this upscale neighborhood. Step inside through the front door to you large entrance way where you'll be greeted by an open floor plan with 9' ceilings and modern touches. The spacious layout with a gourmet kitchen, including all the appliances, has a spacious island and abundant storage. Great for both family living and entertaining. Adjacent to the kitchen, the bright living room is cozy spot to unwind with a gas fireplace and the elegant dining area is perfect for hosting dinners. The main floor laundry and mudroom, two-piece powder room, beautiful engineered hardwood flooring, and recessed pot lights complete this level. Upstairs, you'll find a spacious primary bedroom with a walk-in closet and 4-piece ensuite, along with 3 additional bedrooms with a main 4-piece bathroom. The fully finished basement includes comfortable carpets and plenty of storage space. In this family oriented neighborhood, you'll find parks, Trans-Canada Trail, the Cardel Recreation Complex, Top Schools and more, all close by. Schedule your private showing today and experience the perfect blend of comfort, style, and convenience! (id:50886)
Property Details
| MLS® Number | X12236338 |
| Property Type | Single Family |
| Community Name | 8203 - Stittsville (South) |
| Parking Space Total | 6 |
Building
| Bathroom Total | 3 |
| Bedrooms Above Ground | 4 |
| Bedrooms Total | 4 |
| Appliances | Dishwasher, Dryer, Stove, Washer, Refrigerator |
| Basement Development | Finished |
| Basement Type | Full (finished) |
| Construction Style Attachment | Detached |
| Cooling Type | Central Air Conditioning |
| Exterior Finish | Brick Facing, Vinyl Siding |
| Fireplace Present | Yes |
| Fireplace Total | 1 |
| Foundation Type | Poured Concrete |
| Half Bath Total | 1 |
| Heating Fuel | Natural Gas |
| Heating Type | Forced Air |
| Stories Total | 2 |
| Size Interior | 2,000 - 2,500 Ft2 |
| Type | House |
| Utility Water | Municipal Water |
Parking
| Attached Garage | |
| Garage |
Land
| Acreage | No |
| Sewer | Sanitary Sewer |
| Size Depth | 98 Ft ,4 In |
| Size Frontage | 37 Ft ,4 In |
| Size Irregular | 37.4 X 98.4 Ft |
| Size Total Text | 37.4 X 98.4 Ft |
Rooms
| Level | Type | Length | Width | Dimensions |
|---|---|---|---|---|
| Second Level | Primary Bedroom | 4.03 m | 4.01 m | 4.03 m x 4.01 m |
| Second Level | Other | 2.43 m | 1.27 m | 2.43 m x 1.27 m |
| Second Level | Bathroom | 1.87 m | 2.71 m | 1.87 m x 2.71 m |
| Second Level | Bedroom 2 | 4.03 m | 3.4 m | 4.03 m x 3.4 m |
| Second Level | Bedroom 3 | 3.96 m | 3.12 m | 3.96 m x 3.12 m |
| Second Level | Bedroom 4 | 3.17 m | 3.45 m | 3.17 m x 3.45 m |
| Second Level | Bathroom | 3.09 m | 1.67 m | 3.09 m x 1.67 m |
| Lower Level | Family Room | 5.46 m | 4.06 m | 5.46 m x 4.06 m |
| Lower Level | Utility Room | 3.65 m | 3.32 m | 3.65 m x 3.32 m |
| Lower Level | Exercise Room | 4.69 m | 3.17 m | 4.69 m x 3.17 m |
| Lower Level | Other | 6.83 m | 2.79 m | 6.83 m x 2.79 m |
| Main Level | Living Room | 4.19 m | 4.19 m | 4.19 m x 4.19 m |
| Main Level | Kitchen | 3.32 m | 3.81 m | 3.32 m x 3.81 m |
| Main Level | Dining Room | 2.69 m | 3.09 m | 2.69 m x 3.09 m |
| Main Level | Mud Room | 1.21 m | 1.67 m | 1.21 m x 1.67 m |
| Main Level | Laundry Room | 1.65 m | 2.13 m | 1.65 m x 2.13 m |
https://www.realtor.ca/real-estate/28501189/931-embankment-street-ottawa-8203-stittsville-south
Contact Us
Contact us for more information
Joel Dinelle
Salesperson
722 Pitt Street, Unit 111
Cornwall, Ontario K6J 3R9
(613) 938-3860
(613) 933-3860

