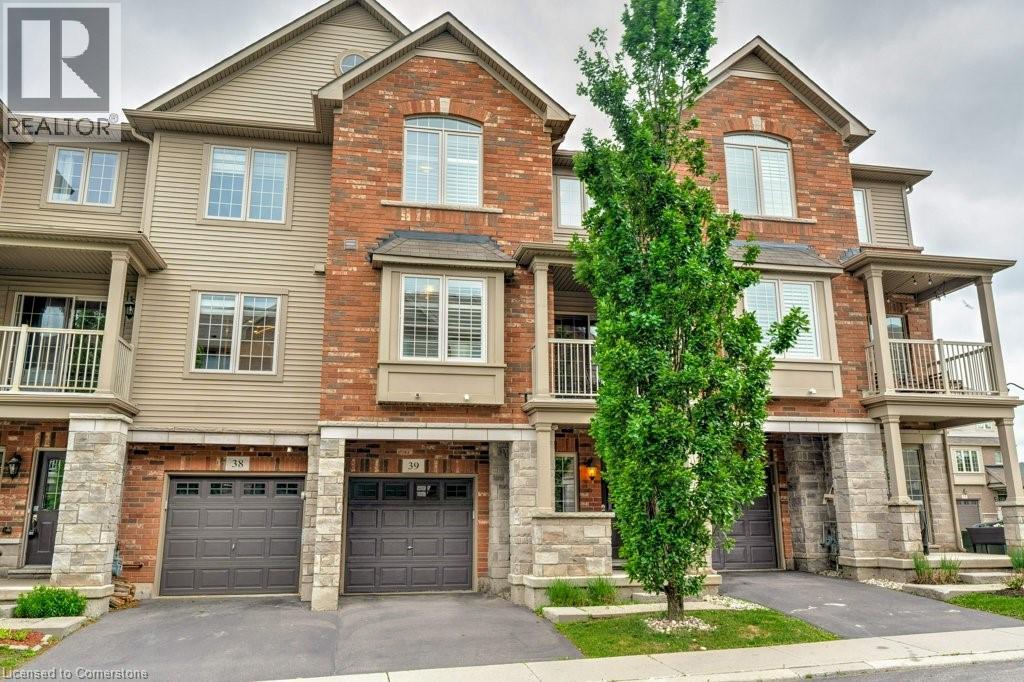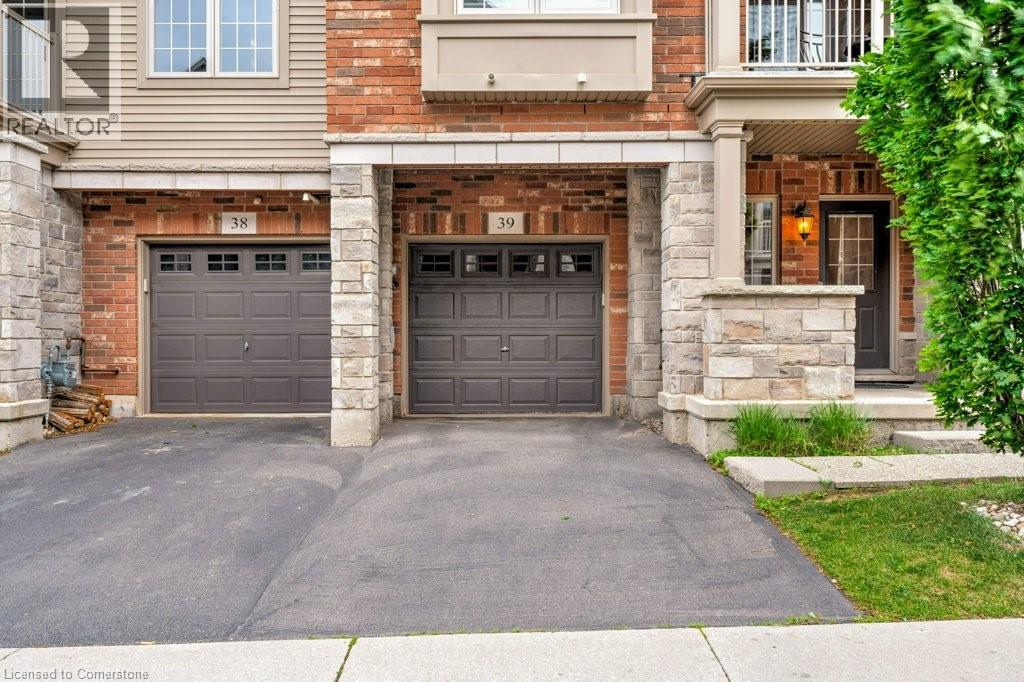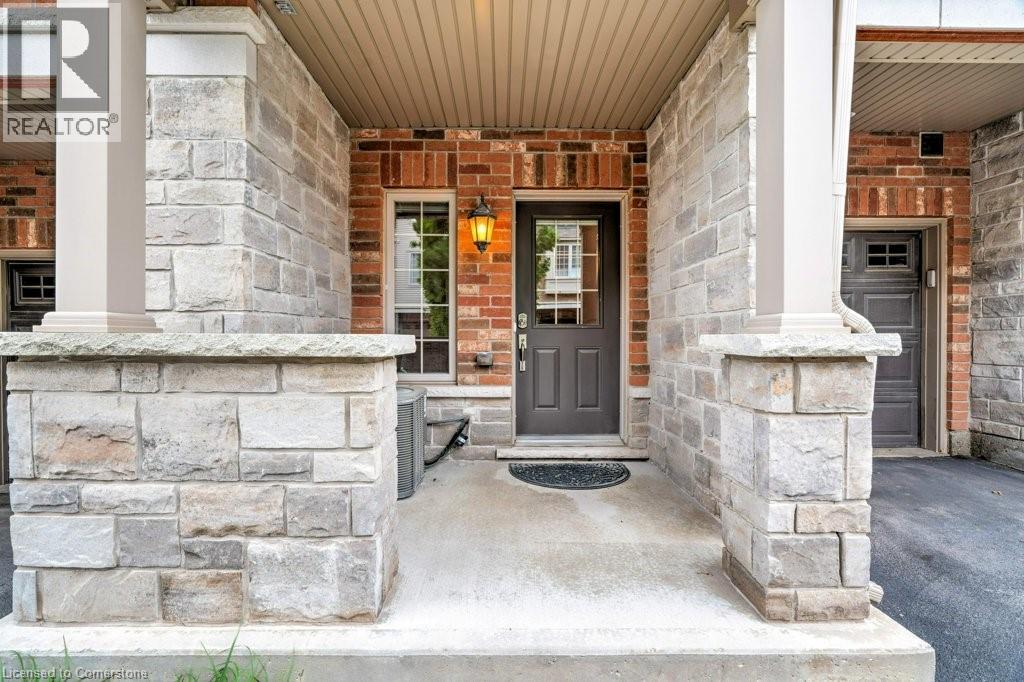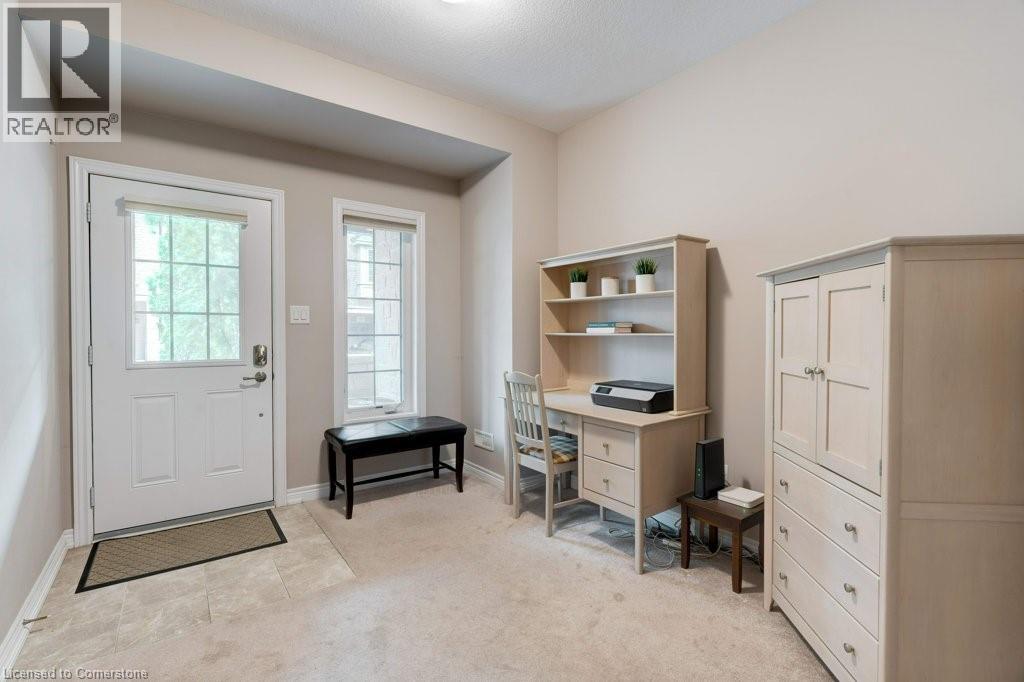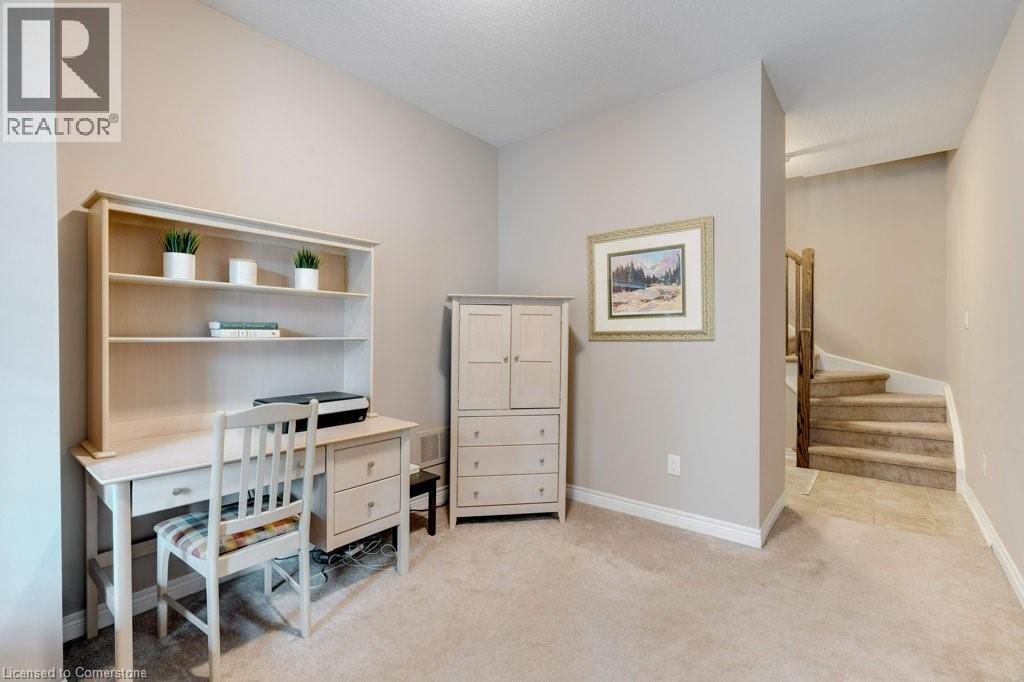257 Parkside Drive Unit# 39 Waterdown, Ontario L8B 0W5
$749,000Maintenance, Landscaping
$188.03 Monthly
Maintenance, Landscaping
$188.03 MonthlyWelcome to this meticulously maintained condo townhouse in the heart of Waterdown, offering the perfect blend of comfort, style, and convenience. Built in 2014, this spacious home features two generous bedrooms, a versatile main floor office or den, and one and a half bathrooms. The bright, open-concept main floor includes an upgraded kitchen with granite countertops, stainless steel appliances, an eat-at island, and ample storage. Hardwood floors run through the separate dining room and living area, which opens to a covered porch/balcony—ideal for relaxing or entertaining. Upstairs, both bedrooms are filled with natural light and offer large closets, while a full laundry closet adds everyday convenience. With low monthly condo fees covering exterior maintenance and common areas, you’ll enjoy worry-free living. Located steps from shops, parks, and with easy access to Hwy 5 and Hwy 6, this home is perfect for professionals, couples, or small families. (id:50886)
Open House
This property has open houses!
2:00 pm
Ends at:4:00 pm
Property Details
| MLS® Number | 40742326 |
| Property Type | Single Family |
| Amenities Near By | Park, Place Of Worship, Playground, Public Transit, Schools, Shopping |
| Community Features | Community Centre |
| Equipment Type | Water Heater |
| Features | Balcony, Paved Driveway, Automatic Garage Door Opener |
| Parking Space Total | 2 |
| Rental Equipment Type | Water Heater |
Building
| Bathroom Total | 2 |
| Bedrooms Above Ground | 2 |
| Bedrooms Total | 2 |
| Appliances | Dishwasher, Dryer, Refrigerator, Stove, Washer, Microwave Built-in, Window Coverings, Garage Door Opener |
| Architectural Style | 3 Level |
| Basement Type | None |
| Constructed Date | 2014 |
| Construction Material | Wood Frame |
| Construction Style Attachment | Attached |
| Cooling Type | Central Air Conditioning |
| Exterior Finish | Brick, Stone, Wood |
| Foundation Type | Poured Concrete |
| Half Bath Total | 1 |
| Heating Fuel | Natural Gas |
| Heating Type | Forced Air |
| Stories Total | 3 |
| Size Interior | 1,436 Ft2 |
| Type | Row / Townhouse |
| Utility Water | Municipal Water |
Parking
| Attached Garage |
Land
| Acreage | No |
| Land Amenities | Park, Place Of Worship, Playground, Public Transit, Schools, Shopping |
| Landscape Features | Landscaped |
| Sewer | Municipal Sewage System |
| Size Total Text | Unknown |
| Zoning Description | R6-26 |
Rooms
| Level | Type | Length | Width | Dimensions |
|---|---|---|---|---|
| Second Level | 2pc Bathroom | 6'6'' x 2'7'' | ||
| Second Level | Dining Room | 8'7'' x 11'1'' | ||
| Second Level | Living Room | 11'7'' x 17'3'' | ||
| Second Level | Kitchen | 8'1'' x 10'8'' | ||
| Third Level | Laundry Room | Measurements not available | ||
| Third Level | 4pc Bathroom | 8'0'' x 6'2'' | ||
| Third Level | Bedroom | 8'10'' x 12'5'' | ||
| Third Level | Primary Bedroom | 11'6'' x 17'2'' | ||
| Main Level | Utility Room | 2'10'' x 2'8'' | ||
| Main Level | Foyer | 9'6'' x 11'0'' |
https://www.realtor.ca/real-estate/28500904/257-parkside-drive-unit-39-waterdown
Contact Us
Contact us for more information
Christina Wasley
Broker
(905) 632-6888
http//www.morganwasley.com
4121 Fairview Street Unit 4b
Burlington, Ontario L7L 2A4
(905) 632-2199
(905) 632-6888
Rachel Morgan
Broker
(905) 632-6888
www.morganwasley.com/
4121 Fairview Street Unit 4b
Burlington, Ontario L7L 2A4
(905) 632-2199
(905) 632-6888

