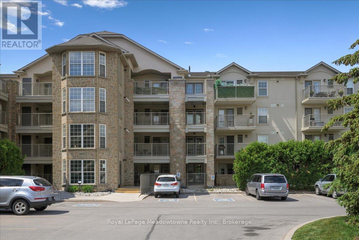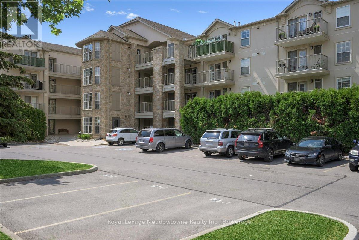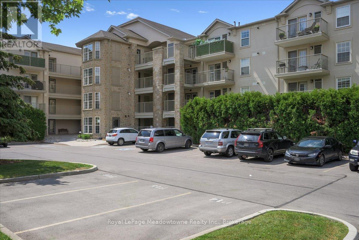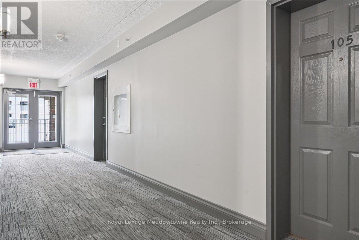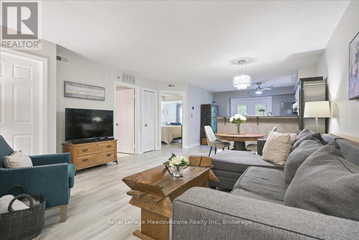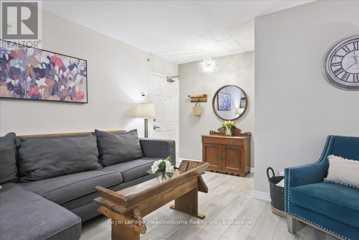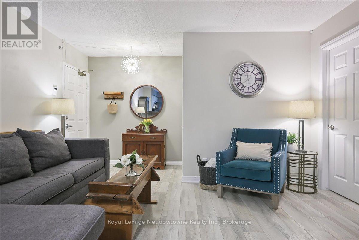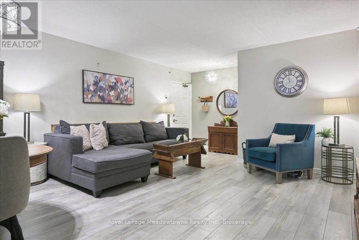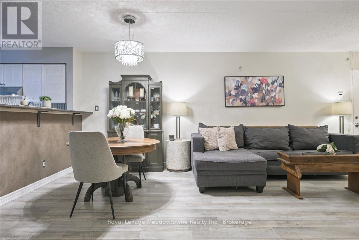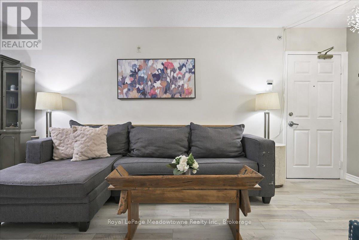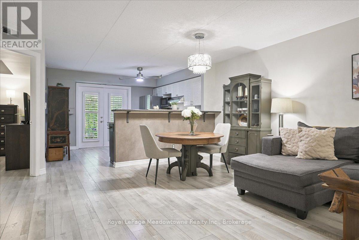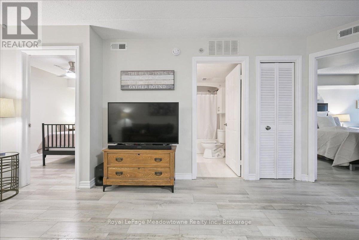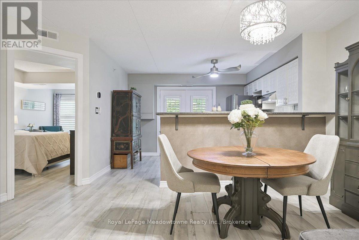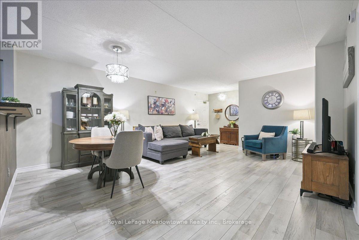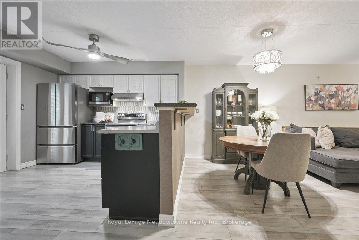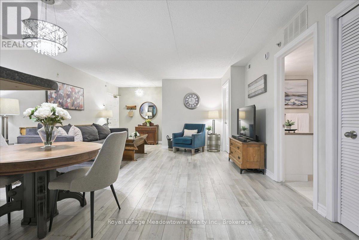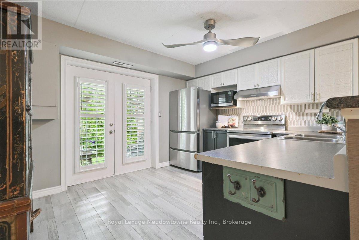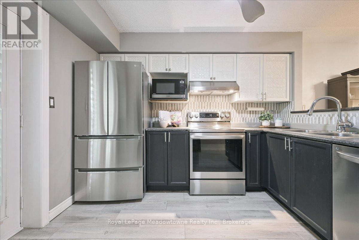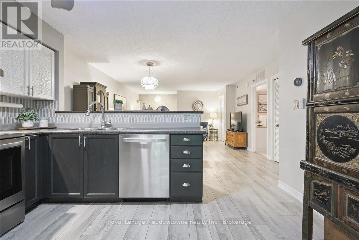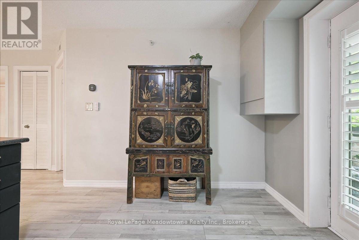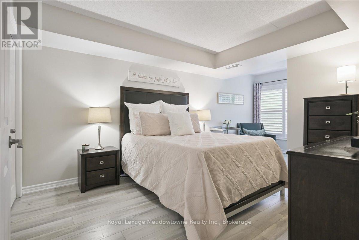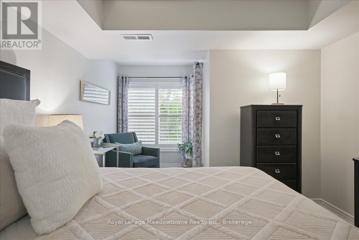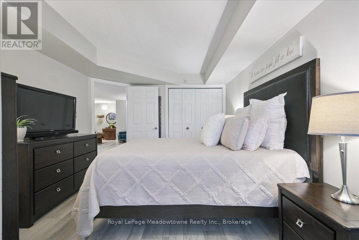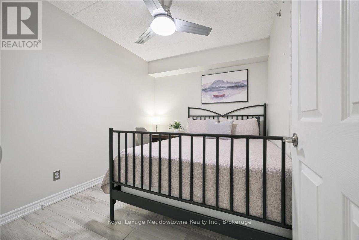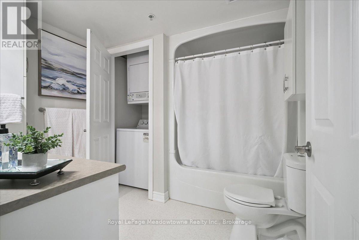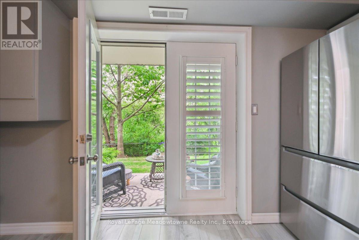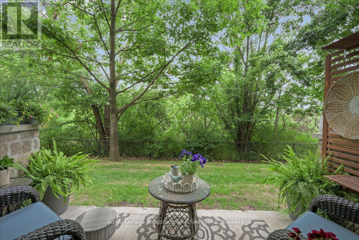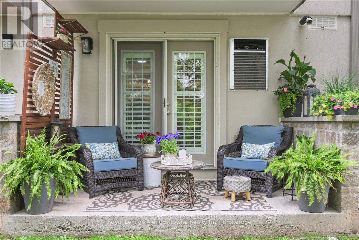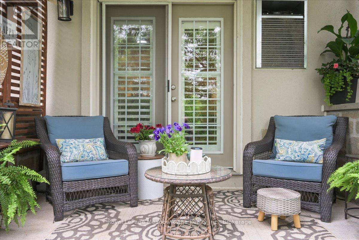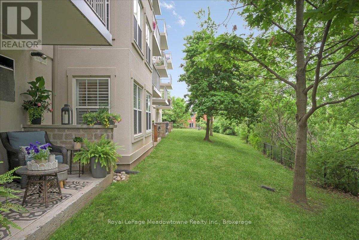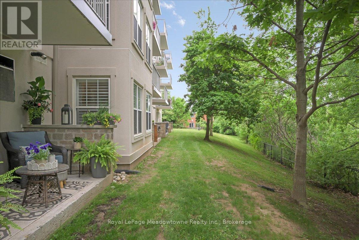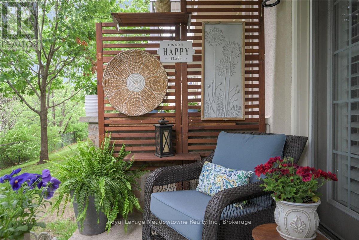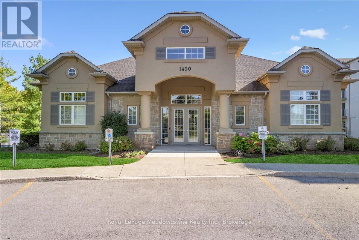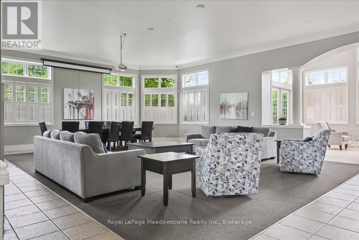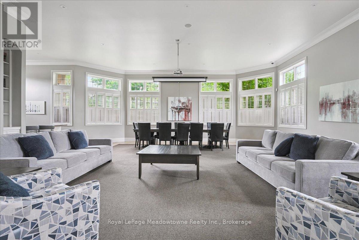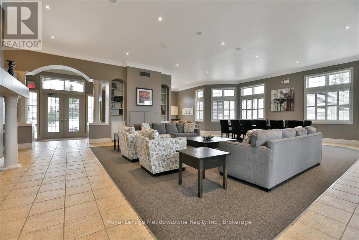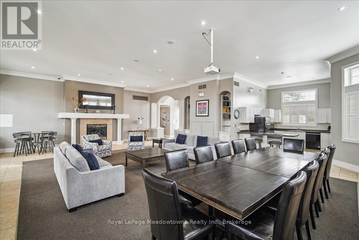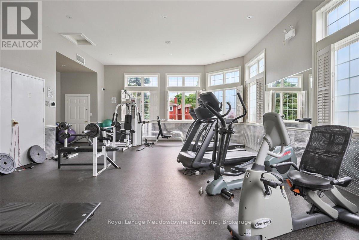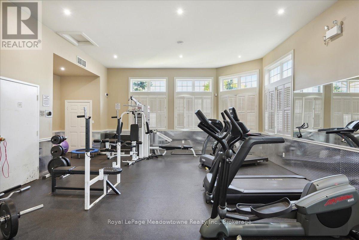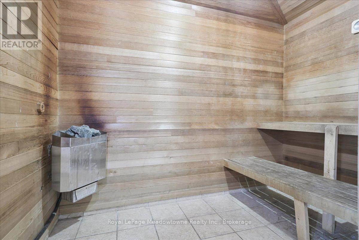105 - 1450 Bishops Gate Oakville, Ontario L6M 4N1
$539,900Maintenance, Common Area Maintenance, Insurance, Water
$633 Monthly
Maintenance, Common Area Maintenance, Insurance, Water
$633 MonthlyChic Ground-Level Condo with Private Terrace Overlooking Green Space. Welcome to a stylish, 900 sq ft1-bedroom + den condo in the heart of Glen Abbey. Where modern design meets nature. This sun-filled suite features an open-concept layout with sleek laminate flooring throughout, a spacious kitchen with stainless steel appliances, breakfast bar, and a large versatile den that easily functions as a second bedroom or home office. Garden doors open to your own private patio backing onto serene greenspace. Perfect for morning coffee, evening wine, or just unwinding with a good book. You'll love the convenience of in-suite laundry, underground parking, and a locker. Enjoy resort-style amenities at The Bishops Gate Clubhouse including a gym, sauna, party room, and even a car wash station. Located just steps to trails, transit, shopping, restaurants, and the Bronte GO Station. This is carefree condo living at its best, in a community that's both vibrant and peaceful. Ideal for first-time buyers, professionals, or anyone craving a low-maintenance lifestyle surrounded by nature. (id:50886)
Property Details
| MLS® Number | W12236313 |
| Property Type | Single Family |
| Community Name | 1007 - GA Glen Abbey |
| Community Features | Pet Restrictions |
| Equipment Type | Water Heater |
| Features | Balcony |
| Parking Space Total | 1 |
| Rental Equipment Type | Water Heater |
Building
| Bathroom Total | 1 |
| Bedrooms Above Ground | 1 |
| Bedrooms Below Ground | 1 |
| Bedrooms Total | 2 |
| Age | 16 To 30 Years |
| Amenities | Storage - Locker |
| Appliances | Water Heater |
| Cooling Type | Central Air Conditioning |
| Exterior Finish | Stucco, Stone |
| Fire Protection | Controlled Entry |
| Flooring Type | Laminate |
| Foundation Type | Concrete |
| Heating Fuel | Natural Gas |
| Heating Type | Forced Air |
| Size Interior | 900 - 999 Ft2 |
| Type | Apartment |
Parking
| Underground | |
| Garage | |
| Inside Entry |
Land
| Acreage | No |
Rooms
| Level | Type | Length | Width | Dimensions |
|---|---|---|---|---|
| Main Level | Kitchen | 3.81 m | 3.3 m | 3.81 m x 3.3 m |
| Main Level | Dining Room | 4.6 m | 2.44 m | 4.6 m x 2.44 m |
| Main Level | Living Room | 4.6 m | 2.97 m | 4.6 m x 2.97 m |
| Main Level | Foyer | 2.18 m | 1.35 m | 2.18 m x 1.35 m |
| Main Level | Primary Bedroom | 3.84 m | 3.38 m | 3.84 m x 3.38 m |
| Main Level | Den | 3 m | 2.54 m | 3 m x 2.54 m |
Contact Us
Contact us for more information
Glenn English
Salesperson
www.glennenglish.ca/
475 Main St
Milton, Ontario L9T 1R1
(905) 878-8101
www.meadowtowne.com/

