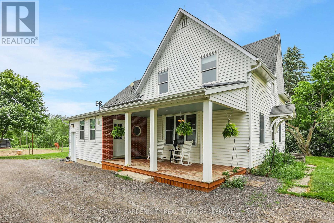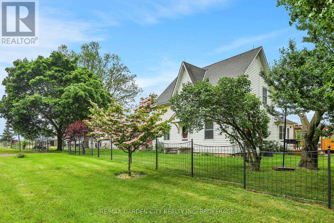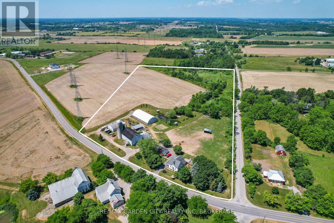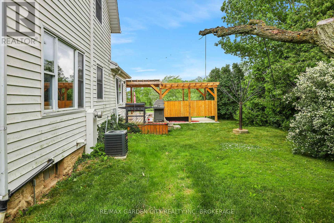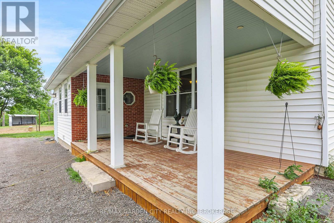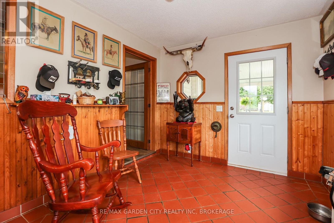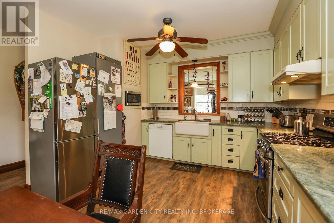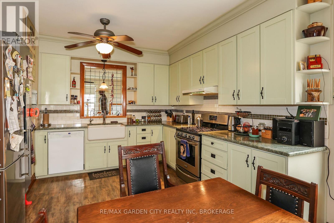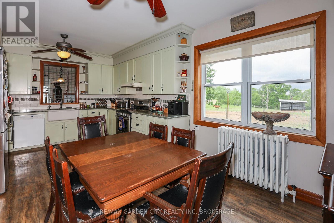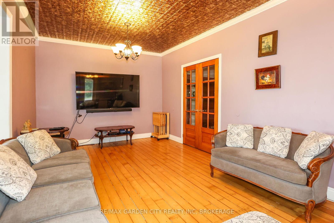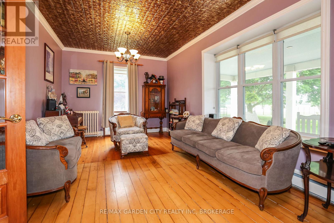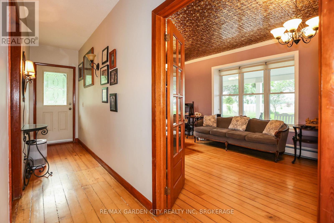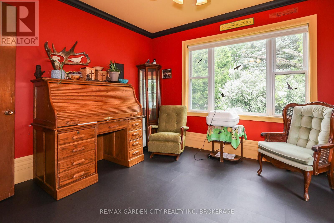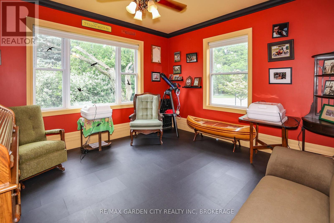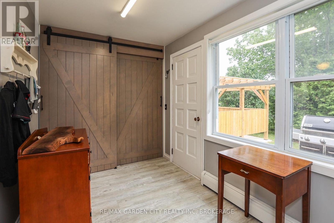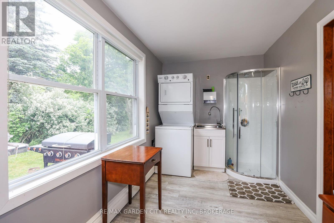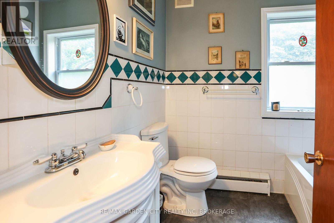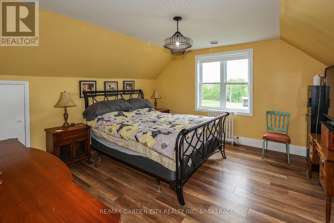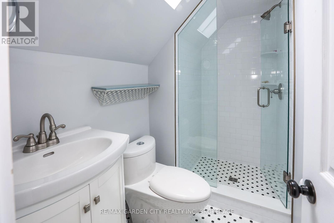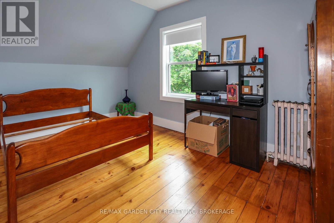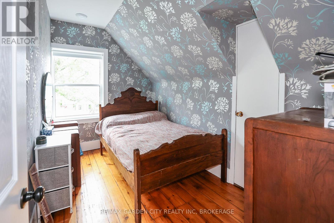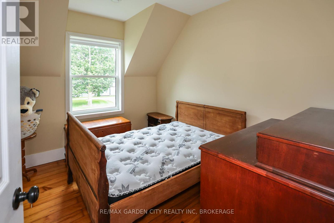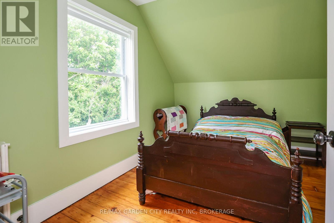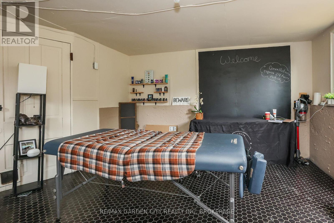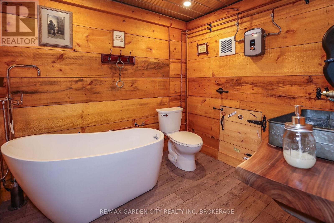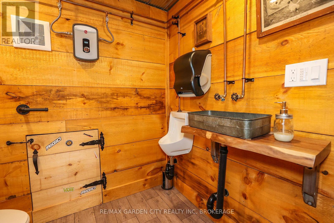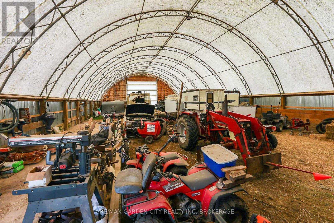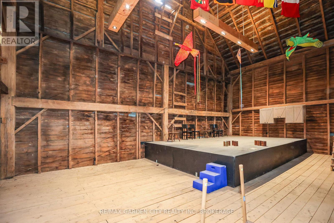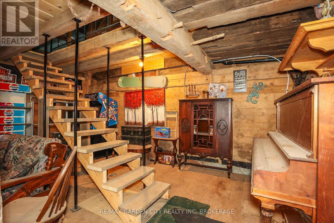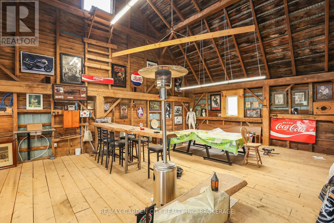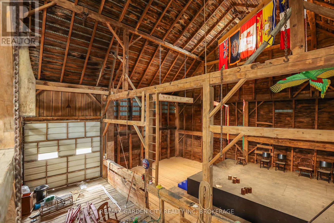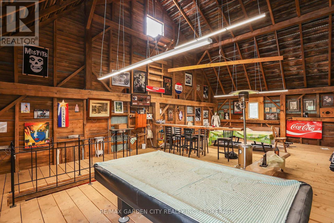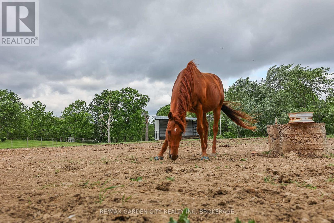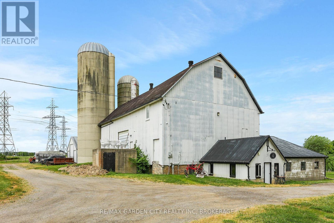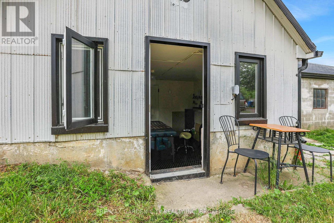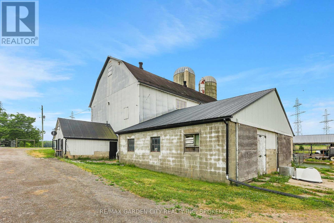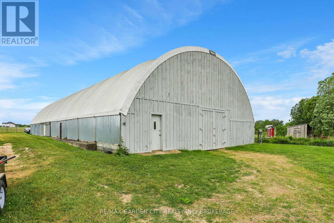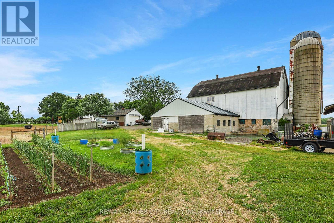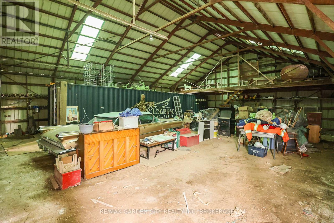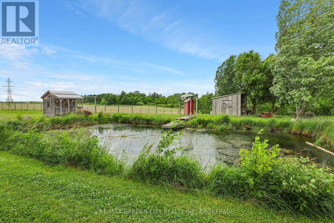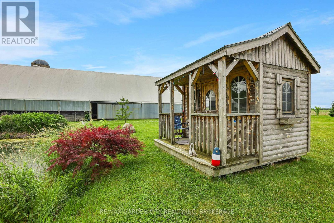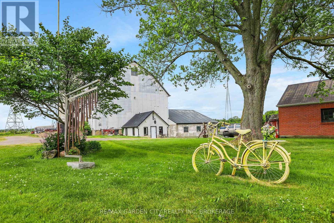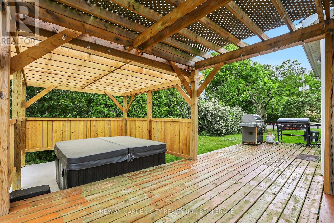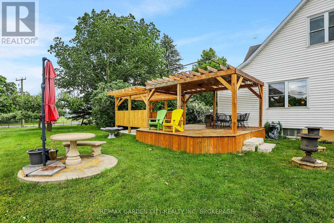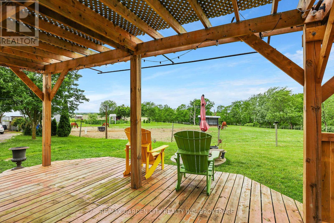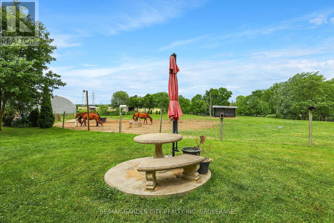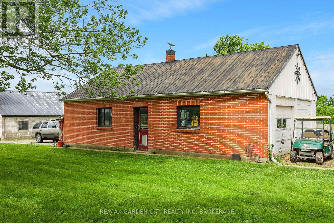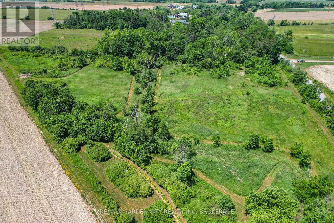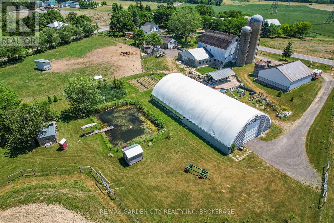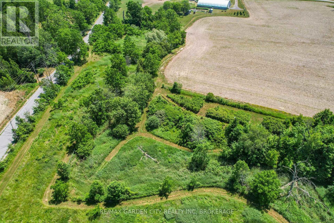2460 Effingham Street Pelham, Ontario L0S 1C0
$1,499,800
Unbelievable 16.68-acre property featuring a fully renovated 5-bedroom century farmhouse on prestigious Effingham St with 2 road frontages. Numerous well-kept outbuildings include the original 3-storey dairy barn with concrete silo. The lower level houses chickens and geese with a walk-in cooler; the 2nd and 3rd levels showcase exposed hand-hewn beams, planks, a stage area, and 4-piece bathroom. A loft/bar area makes it perfect for parties and events. The original milk house has been converted into a heated, insulated workspace with tile floors, currently used as a wellness/therapy office. A transfer box for a generator hookup has been put in which can run the whole property, natural gas line to this majestic barn. A detached 23 x 35 brick/block shop/garage has 220V power and overhead doors, one 9' high. Also included are a 50 x 50 implement shed, 50 x 100 coverall, pond, bunkie, and lean-to picnic area. 12 Mile Creek runs through the bush and meadow, home to wildlife like deer and turkeys. Conservation & Ducks Unlimited planted 4000 trees in recent years. Apple, cherry, plum trees, and raspberries grow in the backyard. There's a good-sized horse paddock with a walk-in shed and frost-free water system. Approx. 5 acres are in cash crop, plus an additional 10 acres rented by the owner, reducing property taxes significantly. A covered side porch leads into a tiled mudroom. A second front entrance opens to a hardwood foyer, original parlor (office), and living room with wide plank floors and French doors. Main floor includes a 3-piece bath, spacious kitchen with granite countertops, laundry room with separate shower and pantry. Step out to a wood deck with a hot tub and gazebo. Upstairs: 5 bedrooms (4 w/wide plank floors) and a 3-piece bath with skylight and glass shower. Full basement with 200 amp service, 1yr new gas on-demand water system, sump pump, central vac, filtration system, and 2yr new central air. Don't miss this rare opportunity! (id:50886)
Property Details
| MLS® Number | X12235386 |
| Property Type | Agriculture |
| Community Name | 663 - North Pelham |
| Amenities Near By | Golf Nearby, Hospital |
| Community Features | School Bus |
| Equipment Type | None |
| Farm Type | Farm |
| Features | Wooded Area, Irregular Lot Size, Sloping, Rolling, Partially Cleared, Open Space, Flat Site, Conservation/green Belt, Wetlands, Lighting, Hilly, Gazebo, Sump Pump |
| Parking Space Total | 40 |
| Rental Equipment Type | None |
| Storage Type | Liquid Holding Tank |
| Structure | Deck, Patio(s), Porch, Paddocks/corralls, Barn, Barn, Barn, Drive Shed, Shed, Outbuilding, Workshop |
Building
| Bathroom Total | 2 |
| Bedrooms Above Ground | 5 |
| Bedrooms Total | 5 |
| Age | 100+ Years |
| Appliances | Hot Tub, Central Vacuum, Water Heater - Tankless, Water Heater, Water Purifier, Water Softener, Water Treatment |
| Basement Development | Unfinished |
| Basement Type | N/a (unfinished) |
| Cooling Type | Central Air Conditioning |
| Exterior Finish | Vinyl Siding |
| Foundation Type | Concrete, Stone |
| Heating Fuel | Natural Gas |
| Heating Type | Hot Water Radiator Heat |
| Stories Total | 2 |
| Size Interior | 2,000 - 2,500 Ft2 |
| Utility Power | Generator |
| Utility Water | Drilled Well |
Parking
| Detached Garage | |
| Garage |
Land
| Acreage | Yes |
| Fence Type | Partially Fenced |
| Land Amenities | Golf Nearby, Hospital |
| Landscape Features | Landscaped |
| Sewer | Septic System |
| Size Depth | 1060 Ft |
| Size Frontage | 445 Ft ,4 In |
| Size Irregular | 445.4 X 1060 Ft |
| Size Total Text | 445.4 X 1060 Ft|10 - 24.99 Acres |
| Soil Type | Heavy, Loam |
| Surface Water | Lake/pond |
| Zoning Description | Nec |
Rooms
| Level | Type | Length | Width | Dimensions |
|---|---|---|---|---|
| Second Level | Bedroom 4 | 3.18 m | 2.77 m | 3.18 m x 2.77 m |
| Second Level | Bedroom 5 | 3.18 m | 2.64 m | 3.18 m x 2.64 m |
| Second Level | Bathroom | 2.41 m | 1.3 m | 2.41 m x 1.3 m |
| Second Level | Bedroom | 4.24 m | 4.06 m | 4.24 m x 4.06 m |
| Second Level | Bedroom 2 | 3.6 m | 2.11 m | 3.6 m x 2.11 m |
| Second Level | Bedroom 3 | 4.24 m | 2.69 m | 4.24 m x 2.69 m |
| Main Level | Foyer | 4.85 m | 2.79 m | 4.85 m x 2.79 m |
| Main Level | Kitchen | 3.56 m | 3.48 m | 3.56 m x 3.48 m |
| Main Level | Dining Room | 3.86 m | 2.52 m | 3.86 m x 2.52 m |
| Main Level | Living Room | 6.48 m | 3.33 m | 6.48 m x 3.33 m |
| Main Level | Office | 4.06 m | 3.58 m | 4.06 m x 3.58 m |
| Main Level | Bathroom | 2.26 m | 1.98 m | 2.26 m x 1.98 m |
| Main Level | Laundry Room | 4.27 m | 2.16 m | 4.27 m x 2.16 m |
Utilities
| Electricity | Installed |
Contact Us
Contact us for more information
Larry Bilko Bilkszto
Salesperson
Lake & Carlton Plaza
St. Catharines, Ontario L2R 7J8
(905) 641-1110
(905) 684-1321
www.remax-gc.com/

