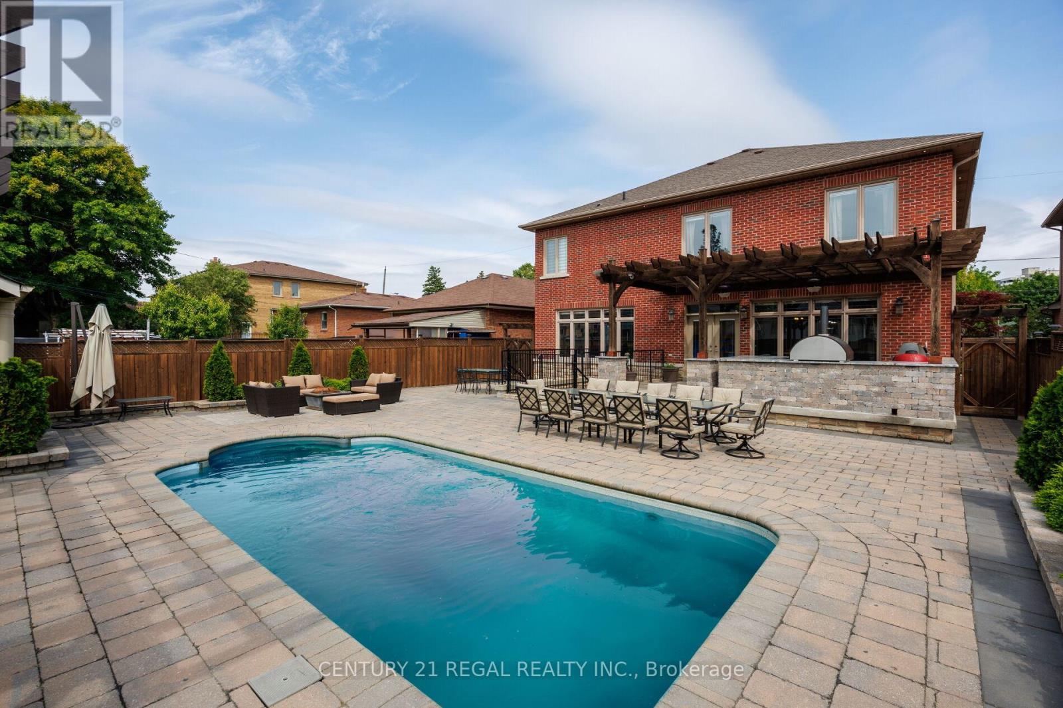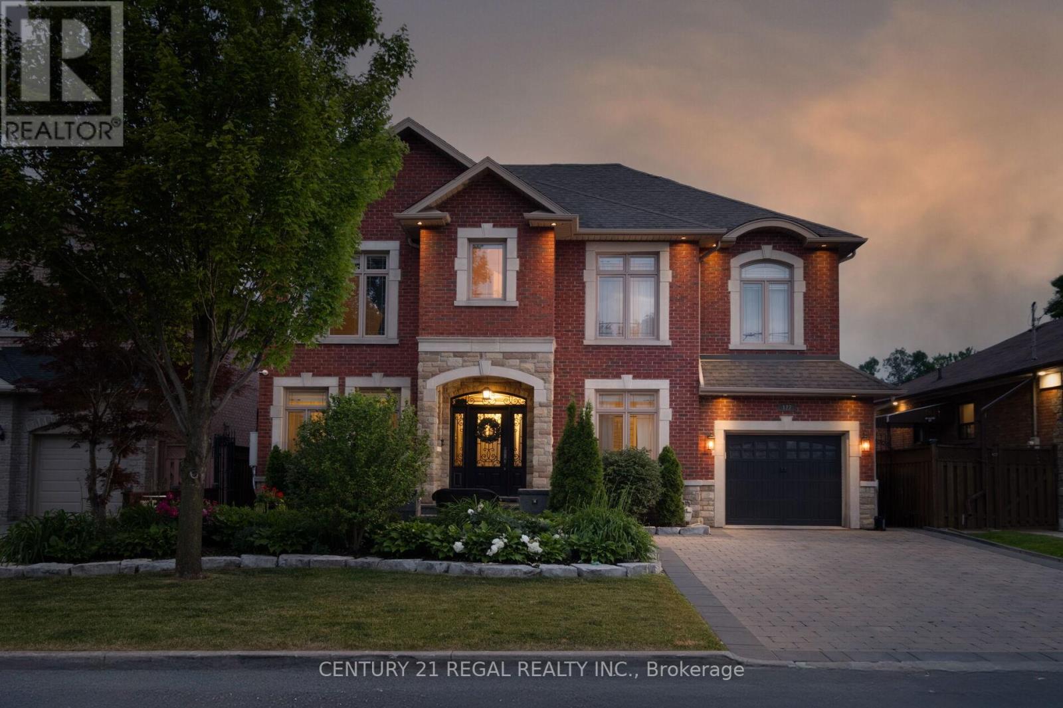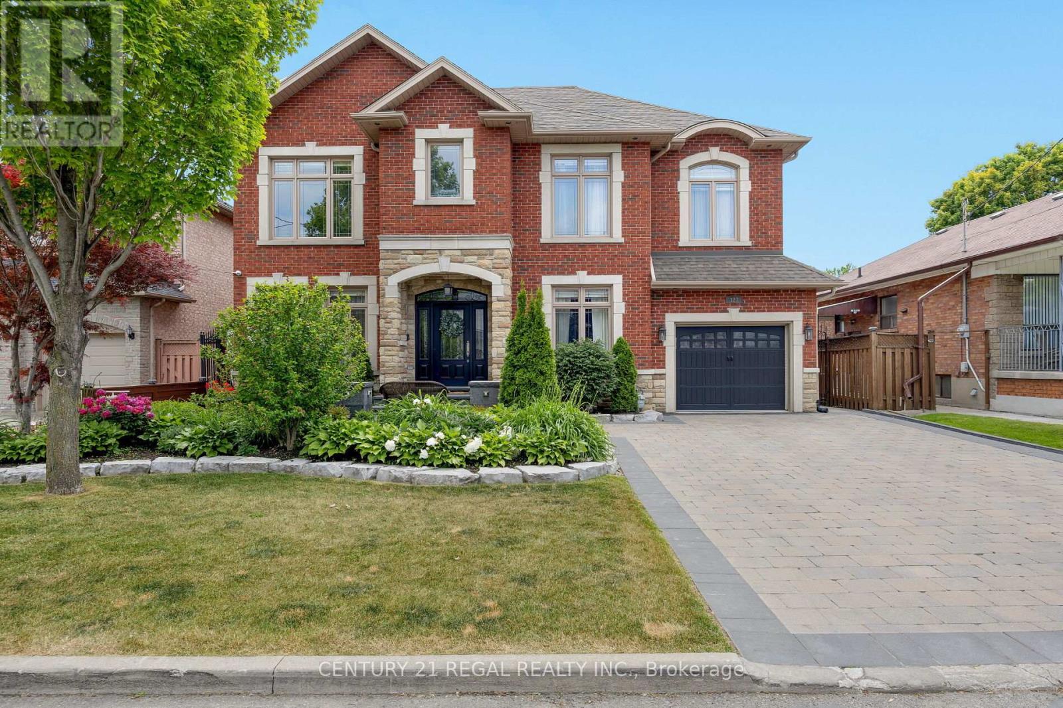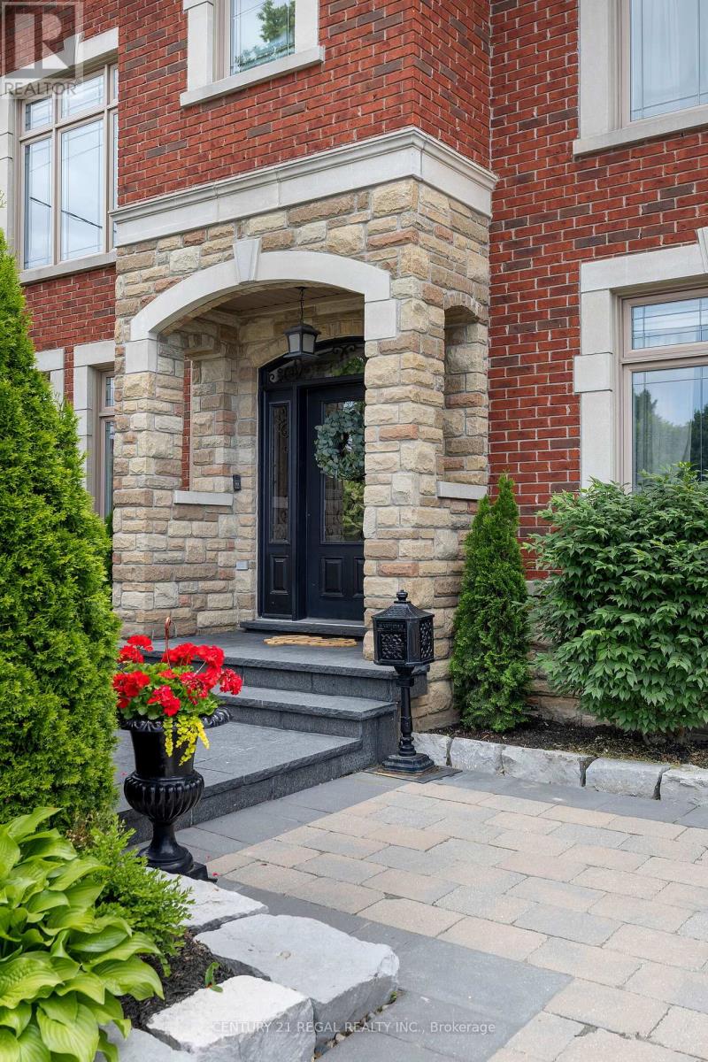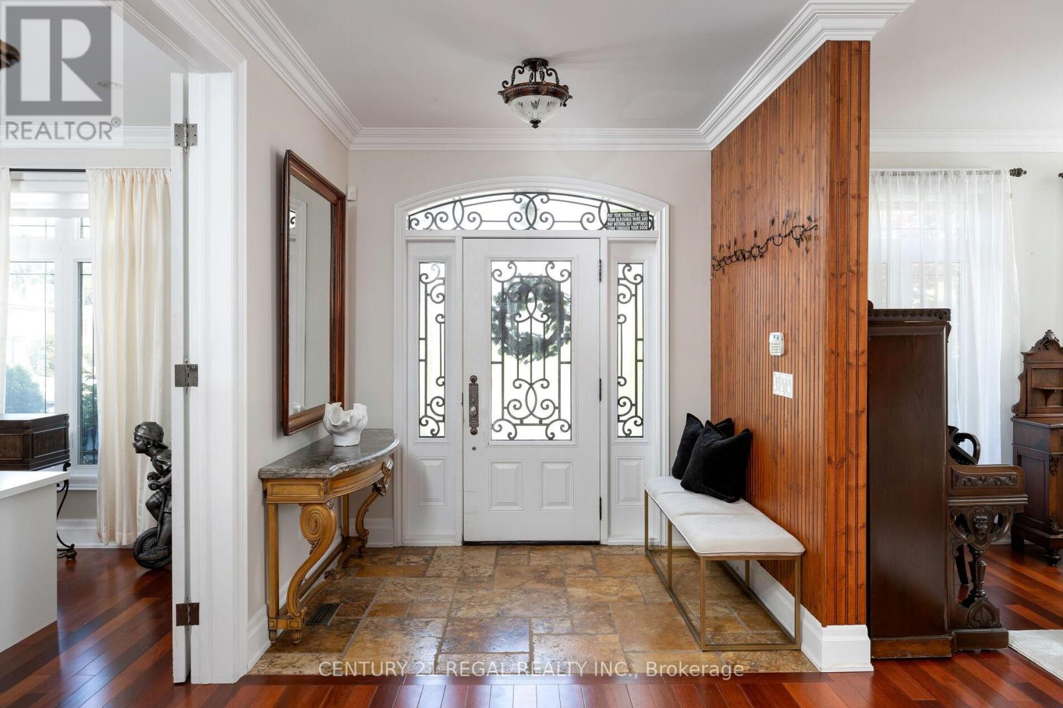127 Sultana Avenue Toronto, Ontario M6A 1T6
$3,999,999
Step into luxury at 127 Sultana Avenue- a custom-built gem that truly has it all. Nestled on a quiet dead-end street with a park just steps away. This elegant home offers the perfect blend of comfort, convenience, and style. The main floor features a private office, ideal for working from home, and an open-concept layout designed for seamless entertaining. Enjoy summer days in the stunning saltwater pool and evenings in the low-maintenance backyard, fully finished with interlock stonework throughout. With no sidewalk to shovel, the spacious driveway easily fits up to five cars. The basement offers a separate entrance and a full second kitchen perfect for a nanny suite. Don't miss the opportunity to own this one-of-a-kind property in a sought-after neighbourhood. (id:50886)
Property Details
| MLS® Number | C12237108 |
| Property Type | Single Family |
| Community Name | Englemount-Lawrence |
| Features | Carpet Free, Sump Pump |
| Parking Space Total | 5 |
| Pool Type | Inground Pool |
Building
| Bathroom Total | 4 |
| Bedrooms Above Ground | 4 |
| Bedrooms Total | 4 |
| Appliances | Garage Door Opener Remote(s), Water Heater, Central Vacuum, Cooktop, Dryer, Microwave, Oven, Two Stoves, Washer, Window Coverings, Wine Fridge, Two Refrigerators |
| Basement Development | Finished |
| Basement Features | Separate Entrance, Walk Out |
| Basement Type | N/a (finished) |
| Construction Style Attachment | Detached |
| Cooling Type | Central Air Conditioning |
| Exterior Finish | Brick, Stone |
| Fireplace Present | Yes |
| Flooring Type | Hardwood |
| Foundation Type | Block |
| Half Bath Total | 1 |
| Heating Fuel | Natural Gas |
| Heating Type | Forced Air |
| Stories Total | 2 |
| Size Interior | 3,500 - 5,000 Ft2 |
| Type | House |
| Utility Power | Generator |
| Utility Water | Municipal Water |
Parking
| Garage |
Land
| Acreage | No |
| Sewer | Sanitary Sewer |
| Size Depth | 132 Ft |
| Size Frontage | 55 Ft |
| Size Irregular | 55 X 132 Ft |
| Size Total Text | 55 X 132 Ft |
Rooms
| Level | Type | Length | Width | Dimensions |
|---|---|---|---|---|
| Second Level | Primary Bedroom | 7.31 m | 6.09 m | 7.31 m x 6.09 m |
| Second Level | Bedroom 2 | 4.33 m | 5.08 m | 4.33 m x 5.08 m |
| Second Level | Bedroom 3 | 5.3 m | 5.17 m | 5.3 m x 5.17 m |
| Second Level | Bedroom 4 | 4.66 m | 5.35 m | 4.66 m x 5.35 m |
| Lower Level | Family Room | 9.57 m | 7.49 m | 9.57 m x 7.49 m |
| Lower Level | Kitchen | 3.1 m | 6.07 m | 3.1 m x 6.07 m |
| Lower Level | Other | 4.1 m | 3.93 m | 4.1 m x 3.93 m |
| Lower Level | Recreational, Games Room | 6.4 m | 6.93 m | 6.4 m x 6.93 m |
| Main Level | Family Room | 5.04 m | 7.41 m | 5.04 m x 7.41 m |
| Main Level | Dining Room | 4.12 m | 5.85 m | 4.12 m x 5.85 m |
| Main Level | Kitchen | 3.23 m | 5.85 m | 3.23 m x 5.85 m |
| Main Level | Office | 2.92 m | 4.52 m | 2.92 m x 4.52 m |
| Main Level | Living Room | 3.52 m | 5.03 m | 3.52 m x 5.03 m |
Contact Us
Contact us for more information
Victoria Sliwa
Salesperson
1291 Queen St W Suite 100
Toronto, Ontario M6K 1L4
(416) 849-5360
(416) 849-8987

