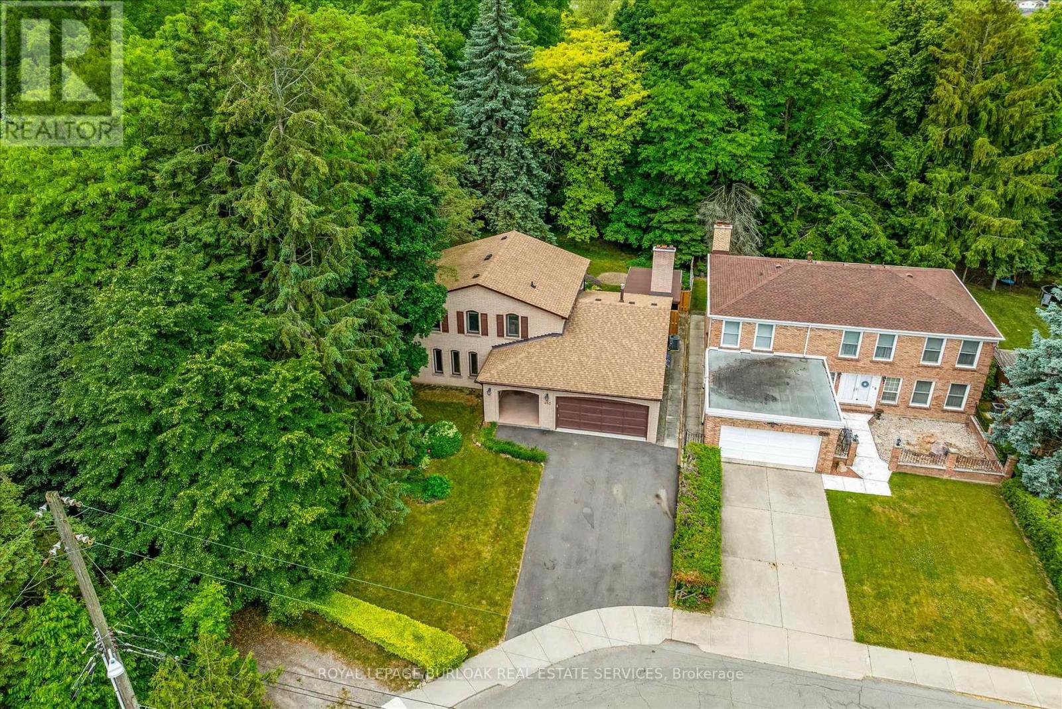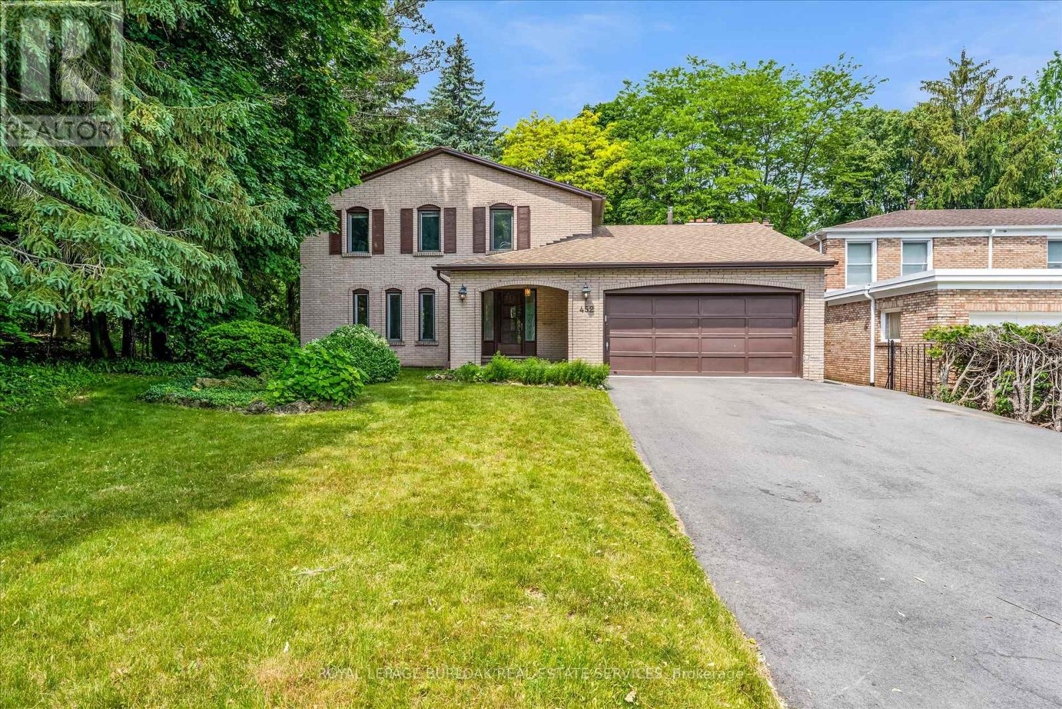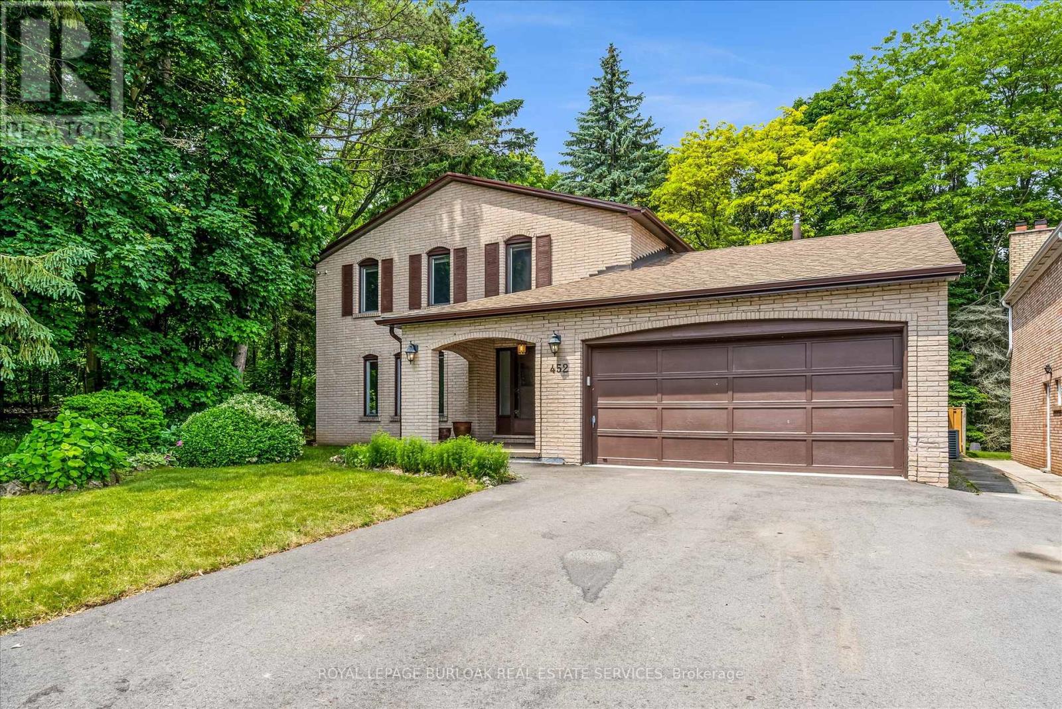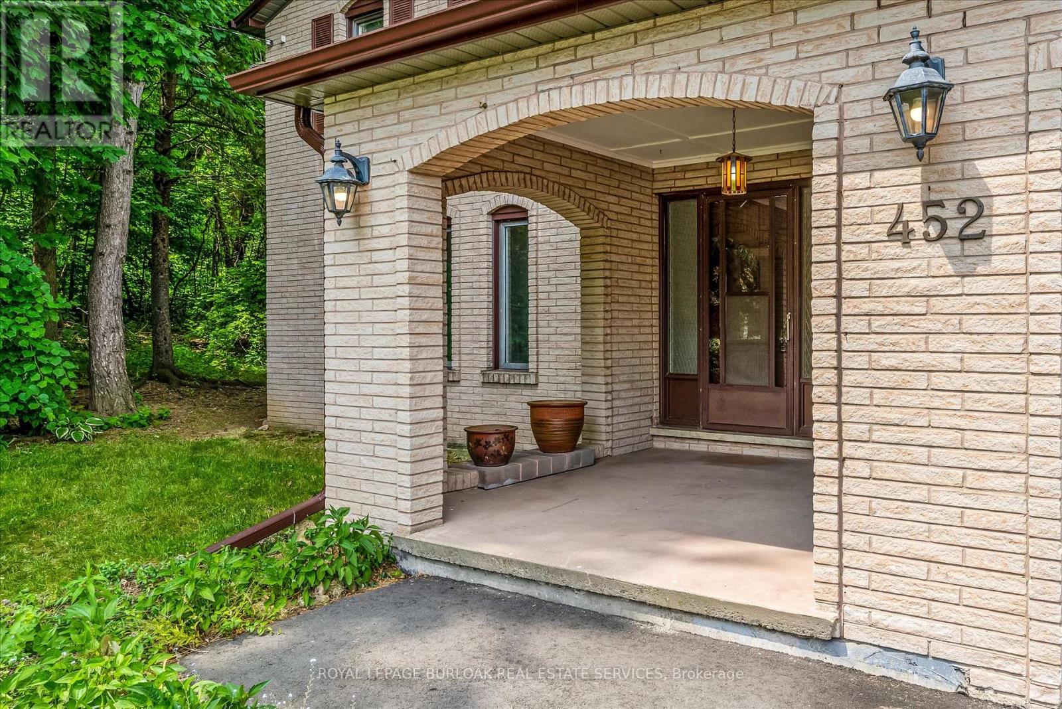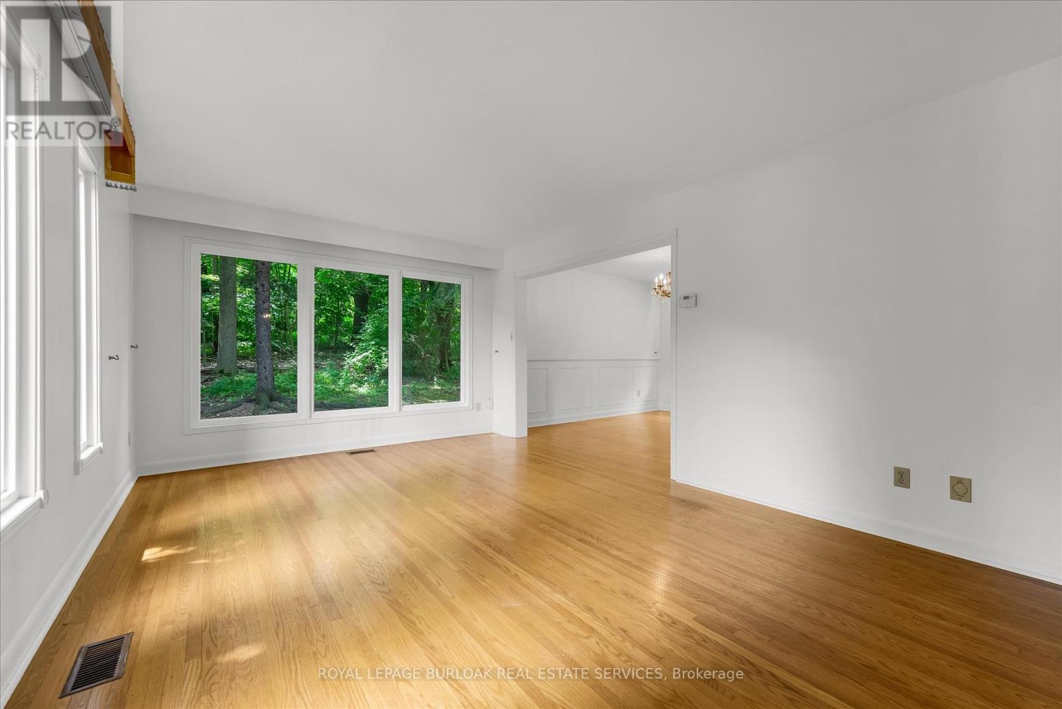452 Quigley Road Hamilton, Ontario L8K 5N3
$999,000
Welcome to this Lovingly Maintained Solid Family Home backing onto RAVINE and hugging the Forested Niagara Escarpment. This ONE OWNER Custom Home on a quiet street was built by a Prominent Realtor in 1971 and has neighbours on one side only and no rear neighbours. Sunlight fills the Main Floor offering large corner windows overlooking mature gardens. Features include: Main Floor Family Room with Wood Burning Fireplace, 3 Spacious Bedrooms, 4-pce Primary Ensuite, Newer Roof (2022), Newer Driveway (2022), upgraded Electrical Panel, Covered Rear Patio Area - Ideal for Entertaining. Park Area to the Rear and South Side. Steps to Little Davis Falls, Felker Falls and Conversation Hiking. (id:50886)
Open House
This property has open houses!
2:00 pm
Ends at:4:00 pm
Property Details
| MLS® Number | X12237656 |
| Property Type | Single Family |
| Community Name | Vincent |
| Amenities Near By | Park |
| Equipment Type | None |
| Features | Wooded Area, Irregular Lot Size, Ravine, Backs On Greenbelt, Flat Site, Conservation/green Belt |
| Parking Space Total | 6 |
| Rental Equipment Type | None |
| Structure | Patio(s), Shed |
Building
| Bathroom Total | 4 |
| Bedrooms Above Ground | 3 |
| Bedrooms Below Ground | 1 |
| Bedrooms Total | 4 |
| Age | 51 To 99 Years |
| Amenities | Fireplace(s), Separate Electricity Meters |
| Appliances | Central Vacuum, Water Heater, Water Meter, All, Dryer, Stove, Washer, Refrigerator |
| Basement Development | Finished |
| Basement Type | Full (finished) |
| Construction Style Attachment | Detached |
| Cooling Type | Central Air Conditioning |
| Exterior Finish | Aluminum Siding, Brick |
| Fireplace Present | Yes |
| Fireplace Total | 1 |
| Flooring Type | Hardwood |
| Foundation Type | Block |
| Half Bath Total | 2 |
| Heating Fuel | Natural Gas |
| Heating Type | Forced Air |
| Stories Total | 2 |
| Size Interior | 1,500 - 2,000 Ft2 |
| Type | House |
| Utility Water | Municipal Water |
Parking
| Attached Garage | |
| Garage |
Land
| Acreage | No |
| Land Amenities | Park |
| Landscape Features | Landscaped |
| Sewer | Sanitary Sewer |
| Size Depth | 100 Ft ,2 In |
| Size Frontage | 58 Ft ,1 In |
| Size Irregular | 58.1 X 100.2 Ft |
| Size Total Text | 58.1 X 100.2 Ft|under 1/2 Acre |
| Soil Type | Loam |
| Zoning Description | C |
Rooms
| Level | Type | Length | Width | Dimensions |
|---|---|---|---|---|
| Second Level | Bathroom | 2.87 m | 1.78 m | 2.87 m x 1.78 m |
| Second Level | Primary Bedroom | 4.5 m | 4.95 m | 4.5 m x 4.95 m |
| Second Level | Bathroom | 2.87 m | 1.54 m | 2.87 m x 1.54 m |
| Second Level | Bedroom 2 | 4.18 m | 3.51 m | 4.18 m x 3.51 m |
| Second Level | Bedroom 3 | 4.05 m | 3.51 m | 4.05 m x 3.51 m |
| Basement | Recreational, Games Room | 9.1 m | 3.99 m | 9.1 m x 3.99 m |
| Basement | Bedroom 4 | 4.1 m | 3.46 m | 4.1 m x 3.46 m |
| Basement | Laundry Room | 3.46 m | 2.79 m | 3.46 m x 2.79 m |
| Basement | Bathroom | Measurements not available | ||
| Basement | Utility Room | 5.28 m | 4.99 m | 5.28 m x 4.99 m |
| Main Level | Kitchen | 4.06 m | 3.84 m | 4.06 m x 3.84 m |
| Main Level | Living Room | 5.46 m | 3.59 m | 5.46 m x 3.59 m |
| Main Level | Dining Room | 3.43 m | 3.85 m | 3.43 m x 3.85 m |
| Main Level | Foyer | 3.6 m | 2.36 m | 3.6 m x 2.36 m |
| Main Level | Family Room | 4.99 m | 4.04 m | 4.99 m x 4.04 m |
| Main Level | Bathroom | 2.41 m | 1.89 m | 2.41 m x 1.89 m |
Utilities
| Cable | Installed |
| Electricity | Installed |
| Sewer | Installed |
https://www.realtor.ca/real-estate/28504461/452-quigley-road-hamilton-vincent-vincent
Contact Us
Contact us for more information
Patricia Anne Rende
Broker
2025 Maria St #4a
Burlington, Ontario L7R 0G6
(905) 849-3777
(905) 639-1683
www.royallepageburlington.ca/

