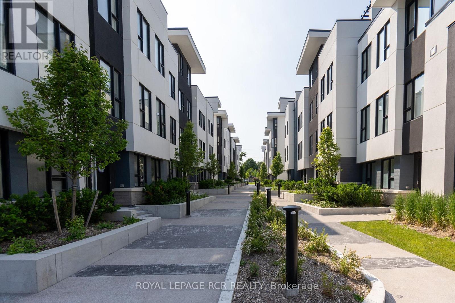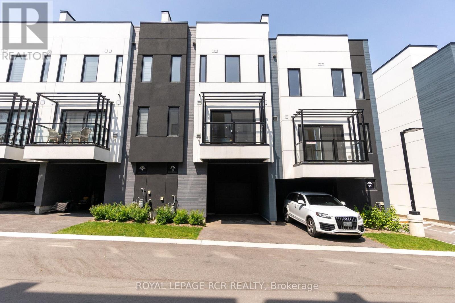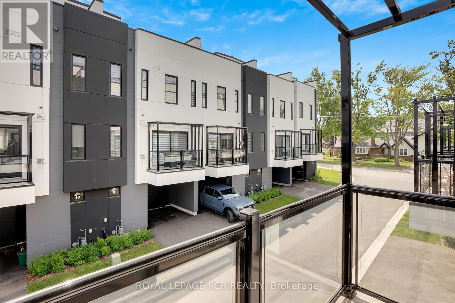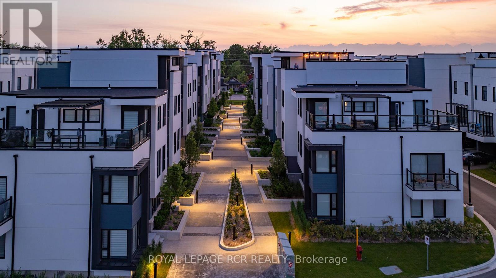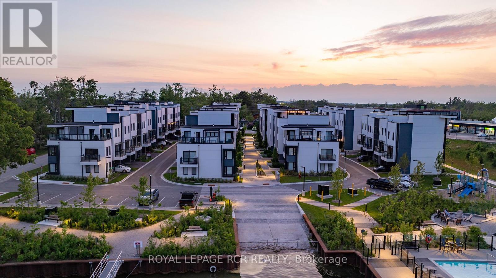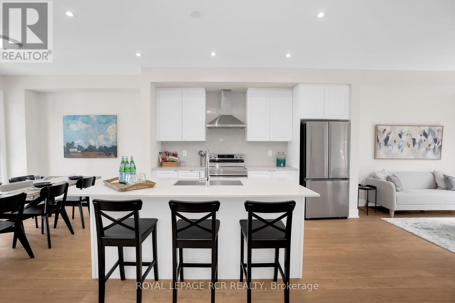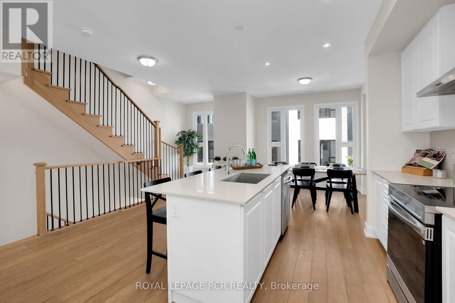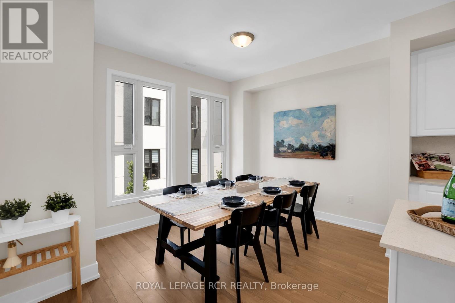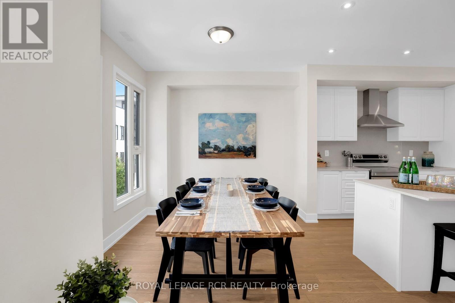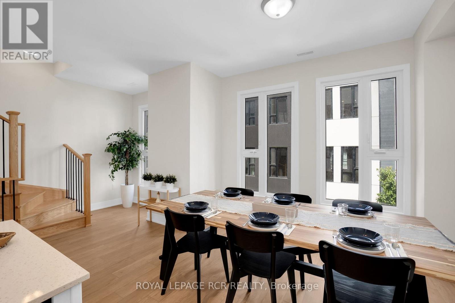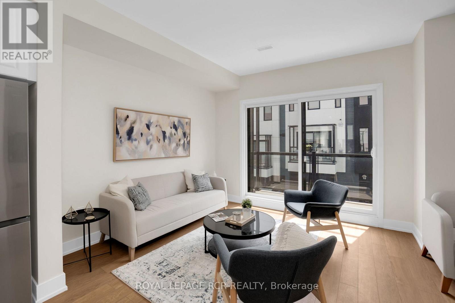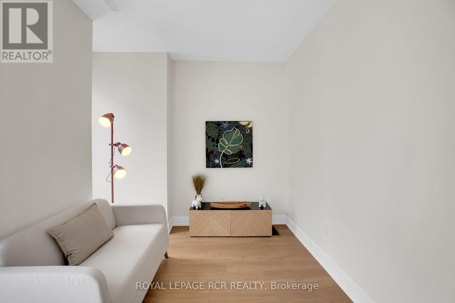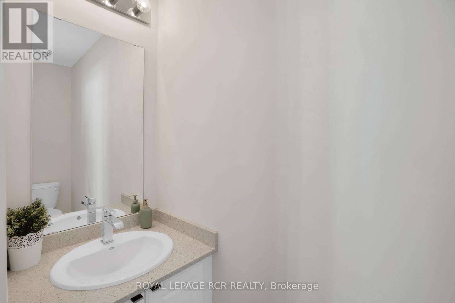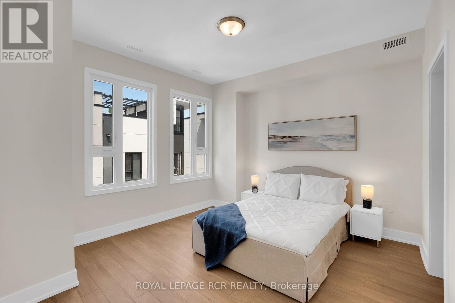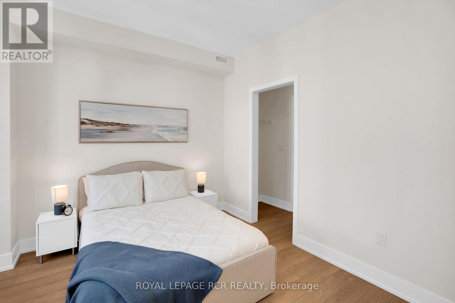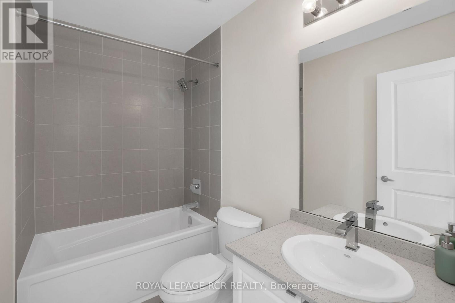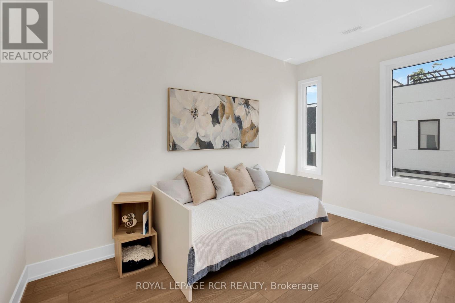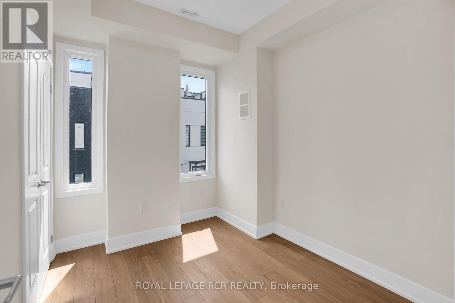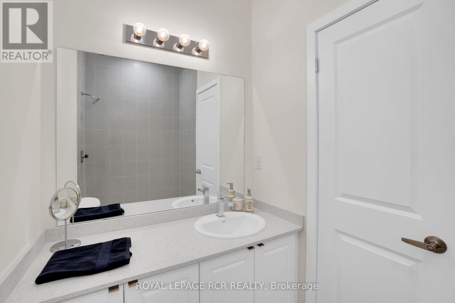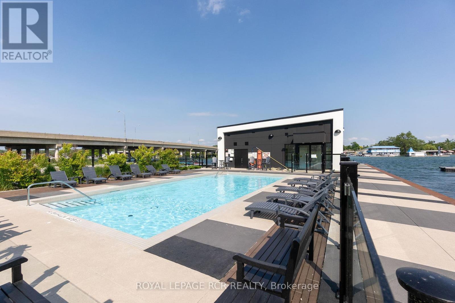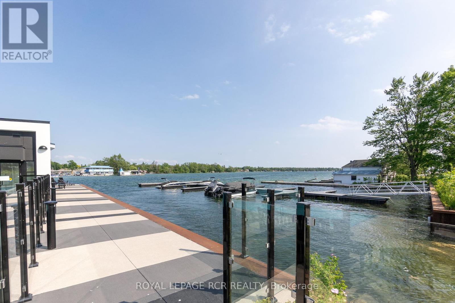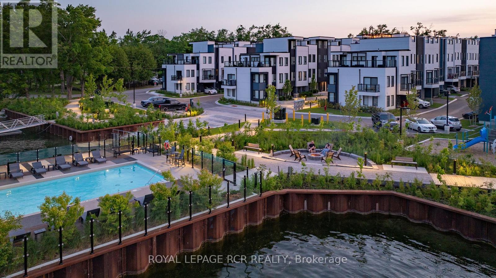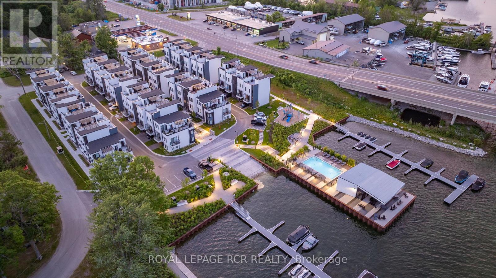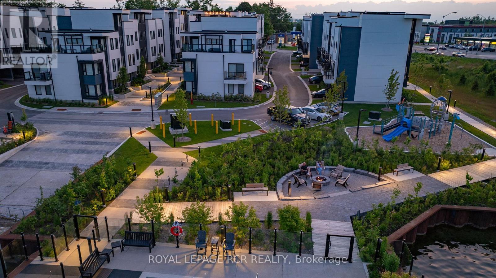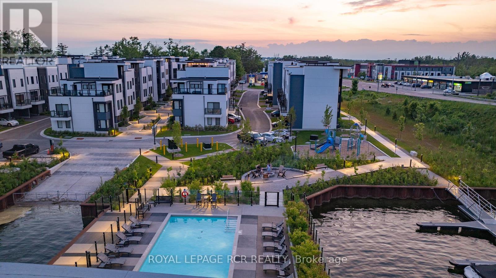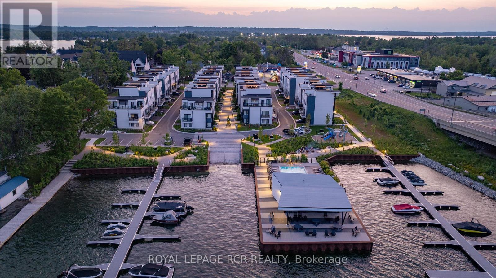9 Bru-Lor Lane Orillia, Ontario L3V 8P4
$1,075,000Maintenance, Parcel of Tied Land
$300 Monthly
Maintenance, Parcel of Tied Land
$300 MonthlyWaterfront living in the desirable narrows of Lake Simcoe and Couchiching. Enjoy the luxury of cottage living without maintenance and steps from your own designated boat slip. This unit has 3 bedrooms and 4 bathrooms, offering the perfect blend of comfort and modern elegance. Imagine waking up to the views of a shimmering lake every morning, while enjoying the serenity of waterfront living. Step onto your private rooftop terrace and soak in the panoramic vistas, perfect for entertaining guests or unwinding in tranquility. As if that wasn't enough, indulge in the resort-style amenities which include a waterfront pavilion, park, private pool and fire pit. Experience the epitome of waterfront living in this meticulously crafted townhouse that offers numerous upgrades throughout. (id:50886)
Property Details
| MLS® Number | S12237751 |
| Property Type | Single Family |
| Community Name | Orillia |
| Amenities Near By | Beach, Hospital, Marina, Park |
| Features | Carpet Free |
| Parking Space Total | 2 |
| Pool Type | Inground Pool |
| Water Front Type | Waterfront |
Building
| Bathroom Total | 4 |
| Bedrooms Above Ground | 3 |
| Bedrooms Total | 3 |
| Age | New Building |
| Appliances | Dishwasher, Dryer, Range, Stove, Washer, Refrigerator |
| Basement Type | None |
| Construction Style Attachment | Attached |
| Cooling Type | Central Air Conditioning |
| Exterior Finish | Stucco |
| Foundation Type | Slab |
| Half Bath Total | 2 |
| Heating Fuel | Natural Gas |
| Heating Type | Forced Air |
| Stories Total | 3 |
| Size Interior | 1,500 - 2,000 Ft2 |
| Type | Row / Townhouse |
| Utility Water | Municipal Water |
Parking
| Attached Garage | |
| Garage |
Land
| Acreage | No |
| Land Amenities | Beach, Hospital, Marina, Park |
| Sewer | Sanitary Sewer |
| Size Depth | 44 Ft |
| Size Frontage | 19 Ft |
| Size Irregular | 19 X 44 Ft ; Irregular |
| Size Total Text | 19 X 44 Ft ; Irregular|under 1/2 Acre |
Rooms
| Level | Type | Length | Width | Dimensions |
|---|---|---|---|---|
| Second Level | Family Room | 5.7 m | 2.5 m | 5.7 m x 2.5 m |
| Second Level | Kitchen | 6 m | 5.3 m | 6 m x 5.3 m |
| Third Level | Bedroom 2 | 2.5 m | 3 m | 2.5 m x 3 m |
| Third Level | Bedroom 3 | 4 m | 2.5 m | 4 m x 2.5 m |
| Third Level | Primary Bedroom | 3.8 m | 3.5 m | 3.8 m x 3.5 m |
Utilities
| Cable | Installed |
| Electricity | Installed |
| Sewer | Installed |
https://www.realtor.ca/real-estate/28504639/9-bru-lor-lane-orillia-orillia
Contact Us
Contact us for more information
Amanda Leach
Salesperson
17250 Hwy 27.b J Plaza
Schomberg, Ontario L0G 1T0
(905) 939-2000
(905) 939-2591
www.royallepagercr.com/
Damon Sharpe
Broker
(416) 550-7515
www.damonsharpe1.ca/
17250 Hwy 27.b J Plaza
Schomberg, Ontario L0G 1T0
(905) 939-2000
(905) 939-2591
www.royallepagercr.com/

