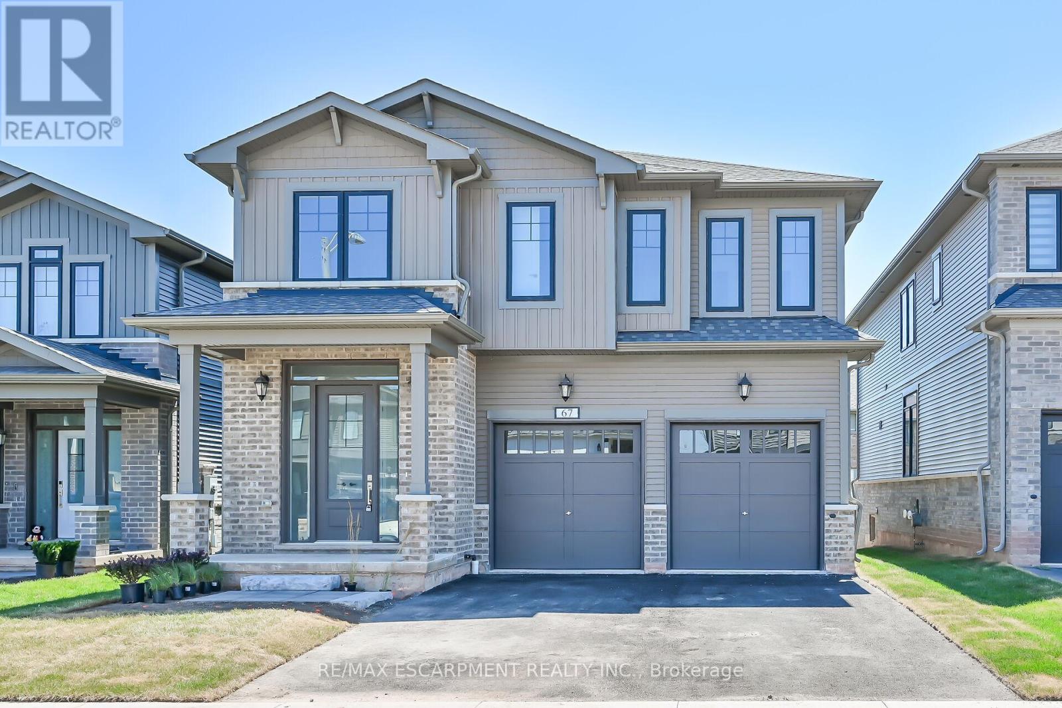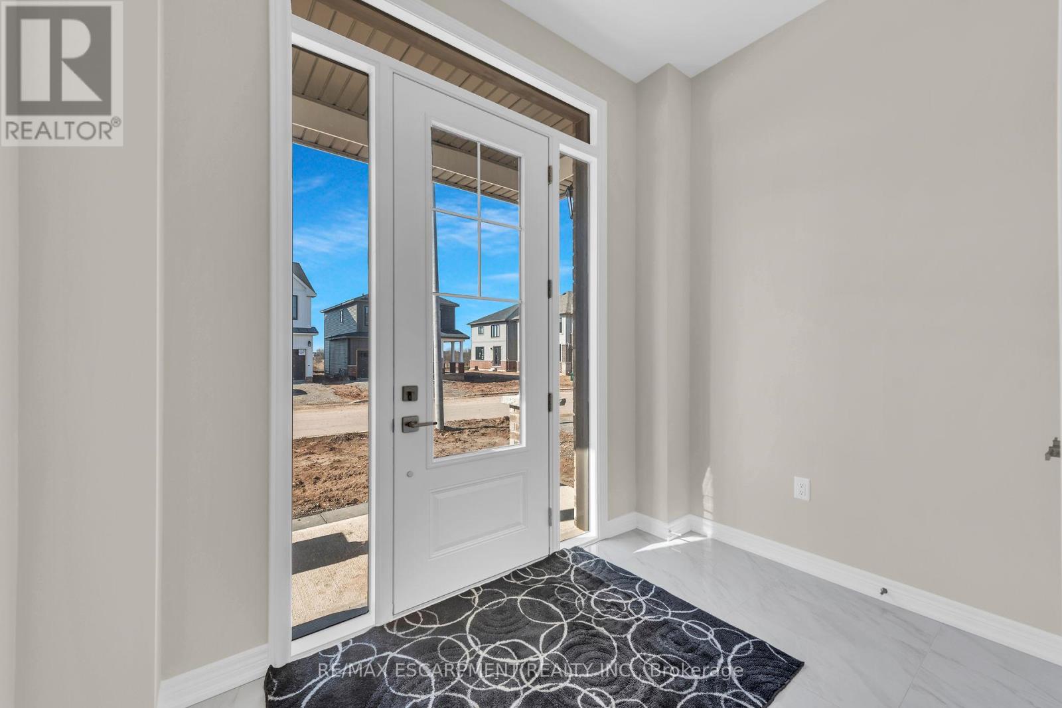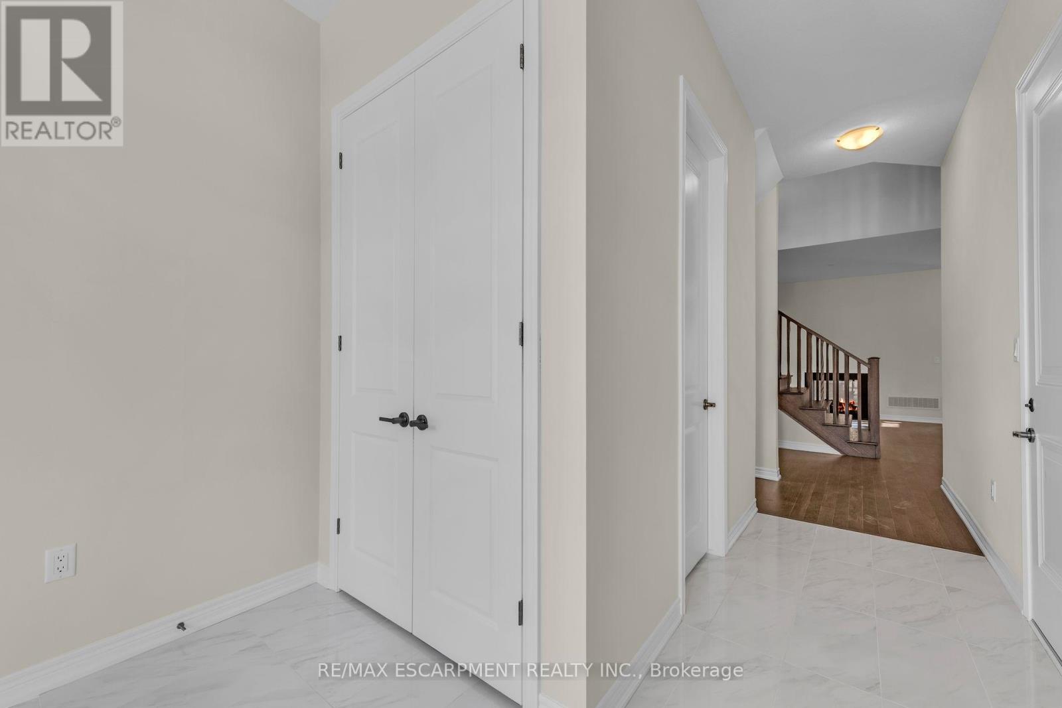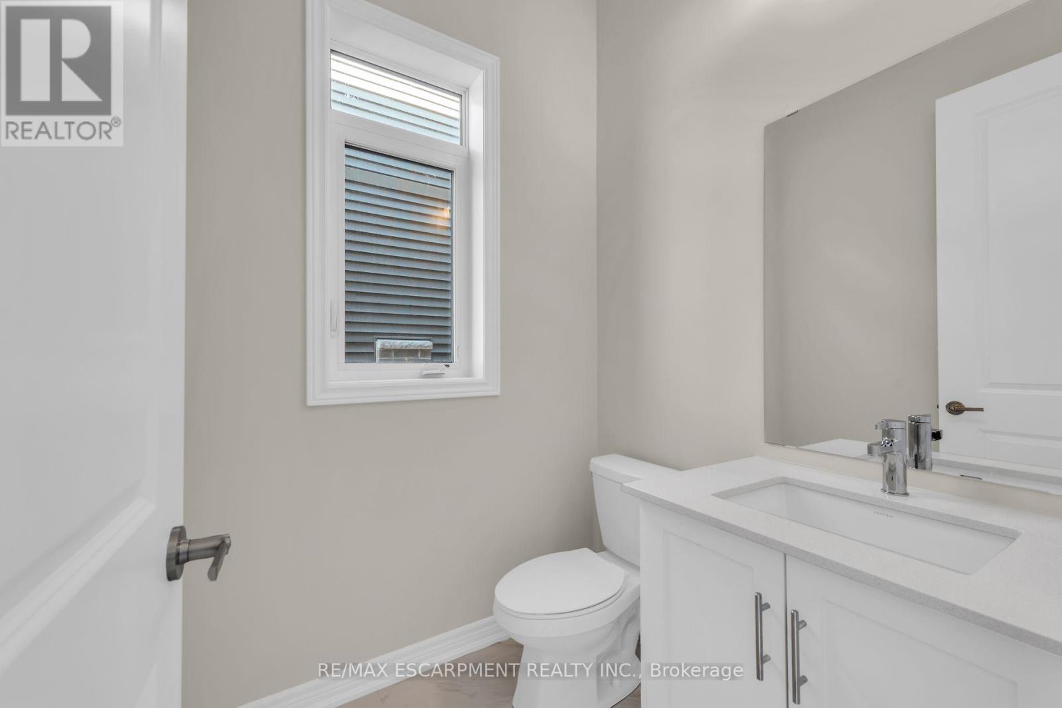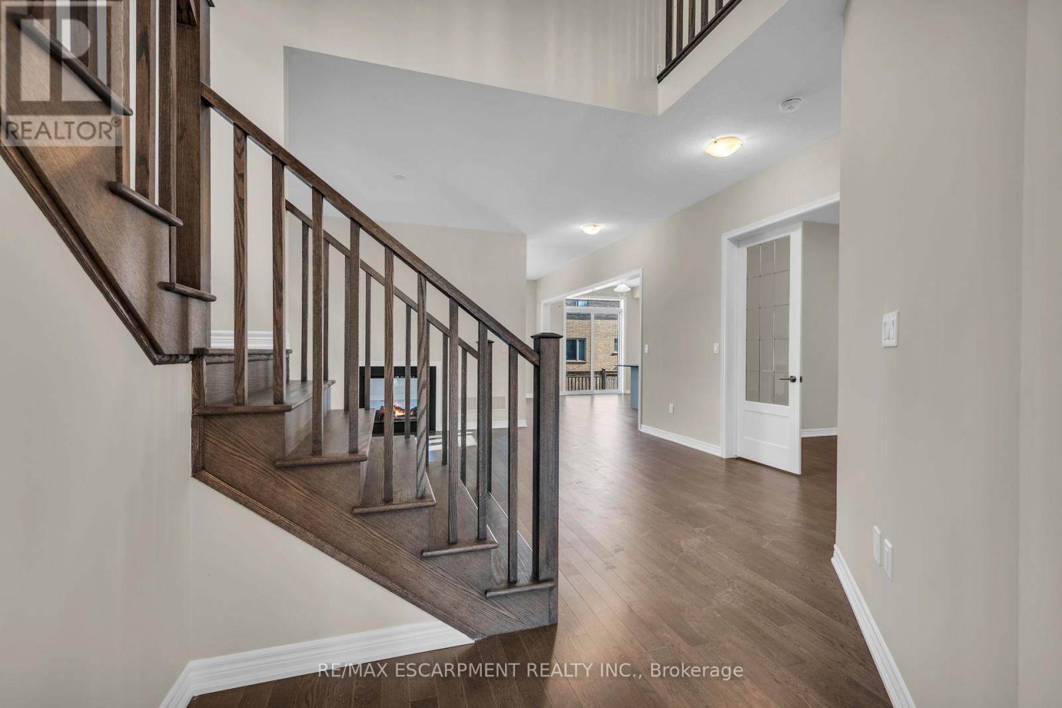67 Starfire Crescent Hamilton, Ontario L8E 0K8
$1,399,000
Welcome to 67 Starfire Crescent a stunning, never-lived-in home built by Branthaven in 2024!This spacious 5-bedroom, 4-bathroom home offers nearly 3,017 sq ft of thoughtfully designed living space in a quiet, family-friendly neighborhood with escarpment views. Step inside to find a bright and elegant main floor featuring hardwood flooring, a private den/library with French glass doors, and a stylish family room with a two-sided fireplace. The gourmet kitchen includes extended cabinetry, a generous breakfast area, and modern finishes throughout. Upstairs, convenience meets comfort with a second-floor laundry room and three bedrooms boasting Semi-ensuite access including a Jack & Jill setup perfect for families and Master bedroom with Ensuite and large sized walk-in closet. Hardwood stairs, a double-car garage, and tasteful upgrades throughout add to the appeal. Shingles replaced 2024. Enjoy quick access to the QEW, Fifty Point Conservation, shopping, dining, and more. This is the perfect blend of luxury, space, and location don't miss your chance to call it home! (id:50886)
Property Details
| MLS® Number | X12237770 |
| Property Type | Single Family |
| Community Name | Winona |
| Amenities Near By | Park, Public Transit, Schools |
| Features | Sump Pump |
| Parking Space Total | 4 |
| Structure | Deck |
Building
| Bathroom Total | 4 |
| Bedrooms Above Ground | 5 |
| Bedrooms Total | 5 |
| Age | 0 To 5 Years |
| Amenities | Fireplace(s) |
| Appliances | Water Heater, Water Meter |
| Basement Development | Unfinished |
| Basement Type | Full (unfinished) |
| Construction Style Attachment | Detached |
| Cooling Type | Central Air Conditioning, Air Exchanger |
| Exterior Finish | Brick, Vinyl Siding |
| Fire Protection | Smoke Detectors |
| Fireplace Present | Yes |
| Fireplace Total | 1 |
| Flooring Type | Hardwood |
| Foundation Type | Poured Concrete |
| Half Bath Total | 1 |
| Heating Fuel | Natural Gas |
| Heating Type | Forced Air |
| Stories Total | 2 |
| Size Interior | 3,000 - 3,500 Ft2 |
| Type | House |
| Utility Water | Municipal Water |
Parking
| Attached Garage | |
| Garage |
Land
| Acreage | No |
| Land Amenities | Park, Public Transit, Schools |
| Landscape Features | Landscaped |
| Sewer | Sanitary Sewer |
| Size Depth | 98 Ft ,7 In |
| Size Frontage | 40 Ft ,1 In |
| Size Irregular | 40.1 X 98.6 Ft ; 40.11 Ft X 98.64 Ft X 40.11 Ft X 98.65 F |
| Size Total Text | 40.1 X 98.6 Ft ; 40.11 Ft X 98.64 Ft X 40.11 Ft X 98.65 F|under 1/2 Acre |
| Zoning Description | R4-35 |
Rooms
| Level | Type | Length | Width | Dimensions |
|---|---|---|---|---|
| Second Level | Bedroom | 3.37 m | 3 m | 3.37 m x 3 m |
| Second Level | Bedroom | 3.12 m | 3.37 m | 3.12 m x 3.37 m |
| Second Level | Bathroom | Measurements not available | ||
| Second Level | Bathroom | Measurements not available | ||
| Second Level | Bathroom | Measurements not available | ||
| Second Level | Primary Bedroom | 5.18 m | 3.65 m | 5.18 m x 3.65 m |
| Second Level | Bedroom 2 | 3.65 m | 3.35 m | 3.65 m x 3.35 m |
| Second Level | Bedroom | 3.53 m | 3.7 m | 3.53 m x 3.7 m |
| Main Level | Kitchen | 3.5 m | 3.35 m | 3.5 m x 3.35 m |
| Main Level | Eating Area | 3.5 m | 2.59 m | 3.5 m x 2.59 m |
| Main Level | Family Room | 5.48 m | 3.7 m | 5.48 m x 3.7 m |
| Main Level | Dining Room | 3.86 m | 3.37 m | 3.86 m x 3.37 m |
| Main Level | Den | 3.5 m | 3 m | 3.5 m x 3 m |
| Main Level | Bathroom | Measurements not available | ||
| Main Level | Foyer | Measurements not available | ||
| Other | Laundry Room | Measurements not available |
https://www.realtor.ca/real-estate/28504669/67-starfire-crescent-hamilton-winona-winona
Contact Us
Contact us for more information
Manpreet Singh Rakkar
Salesperson
860 Queenston Rd #4b
Hamilton, Ontario L8G 4A8
(905) 545-1188
(905) 664-2300

