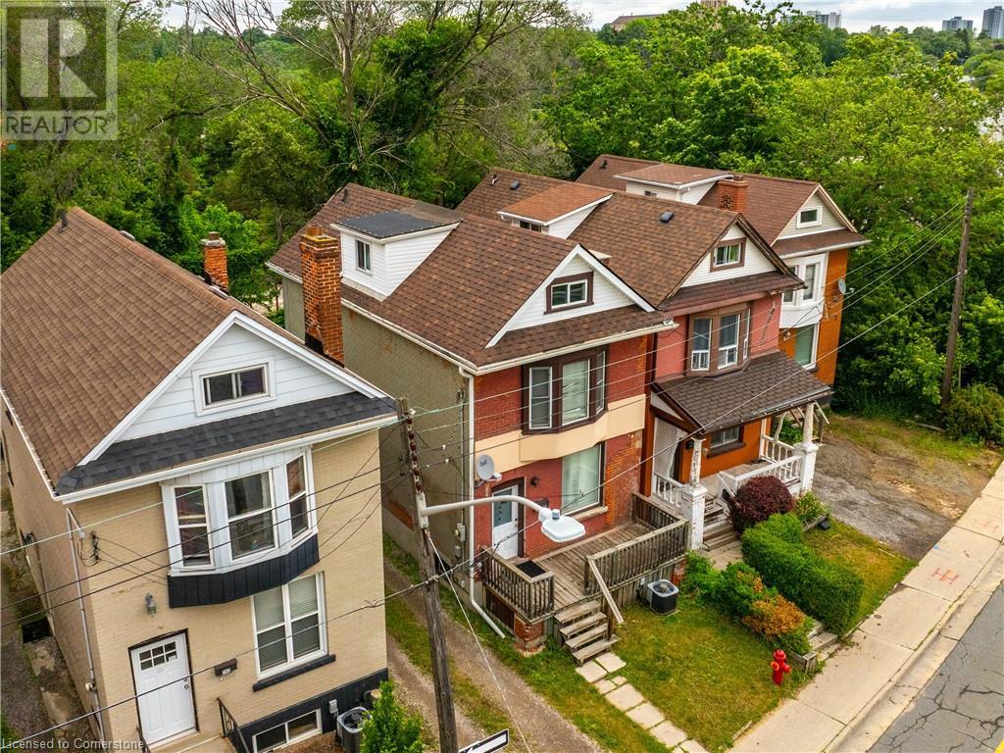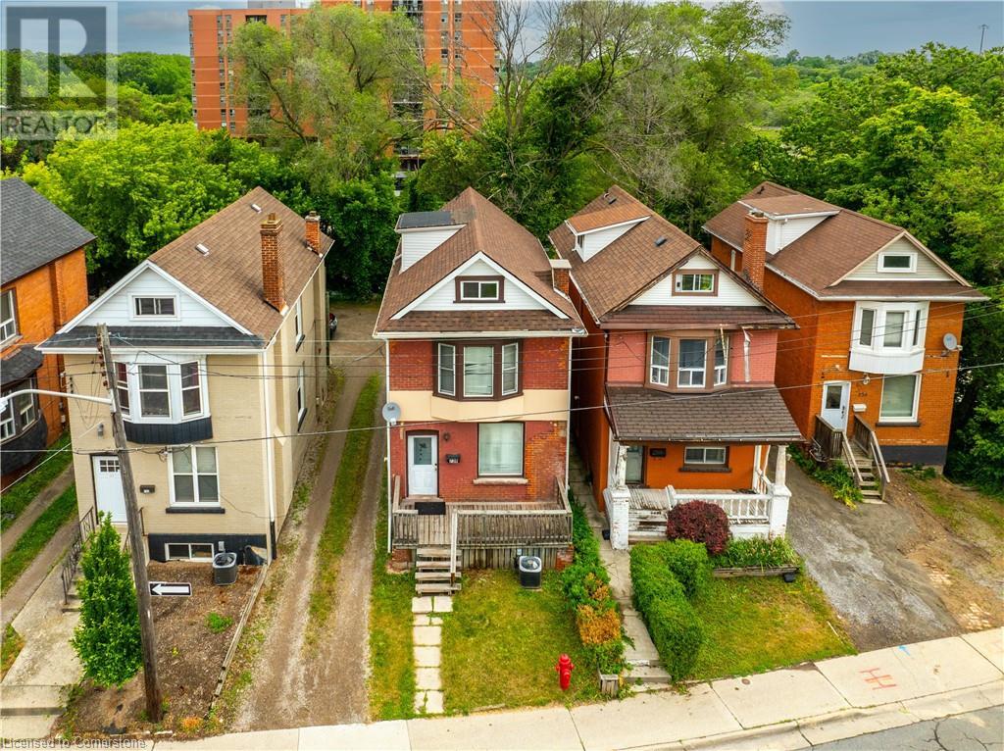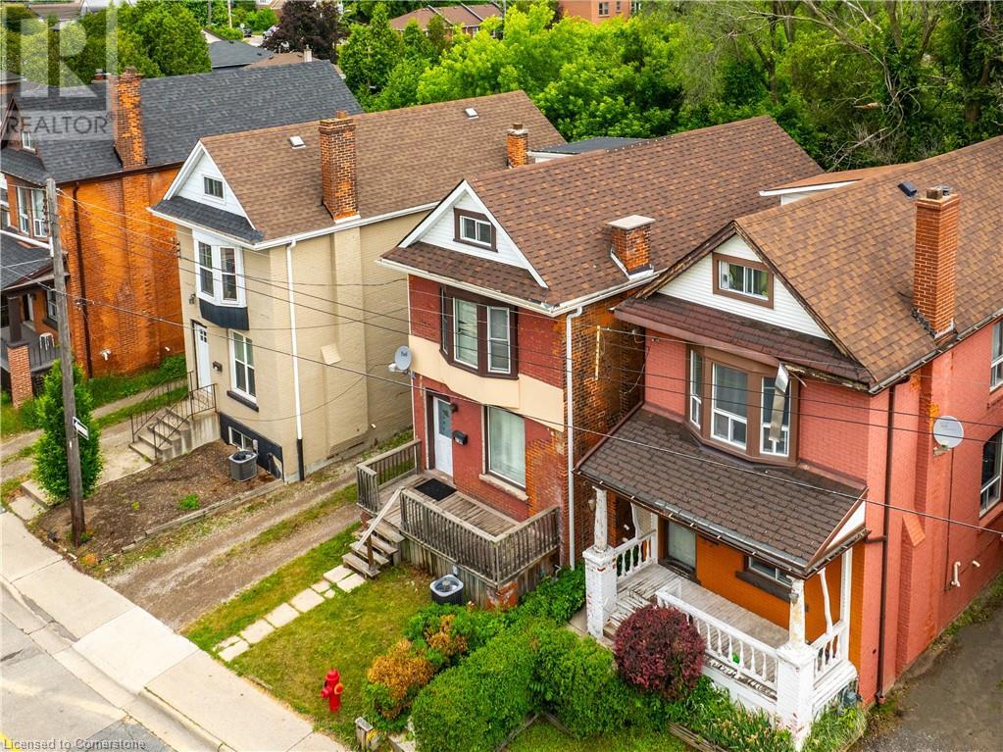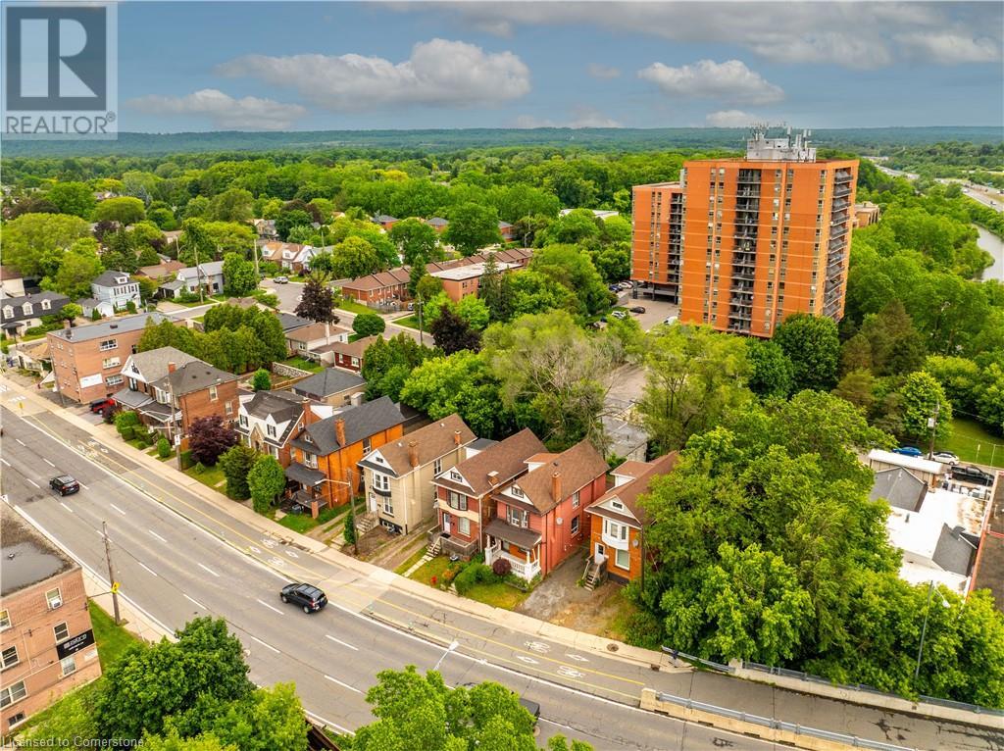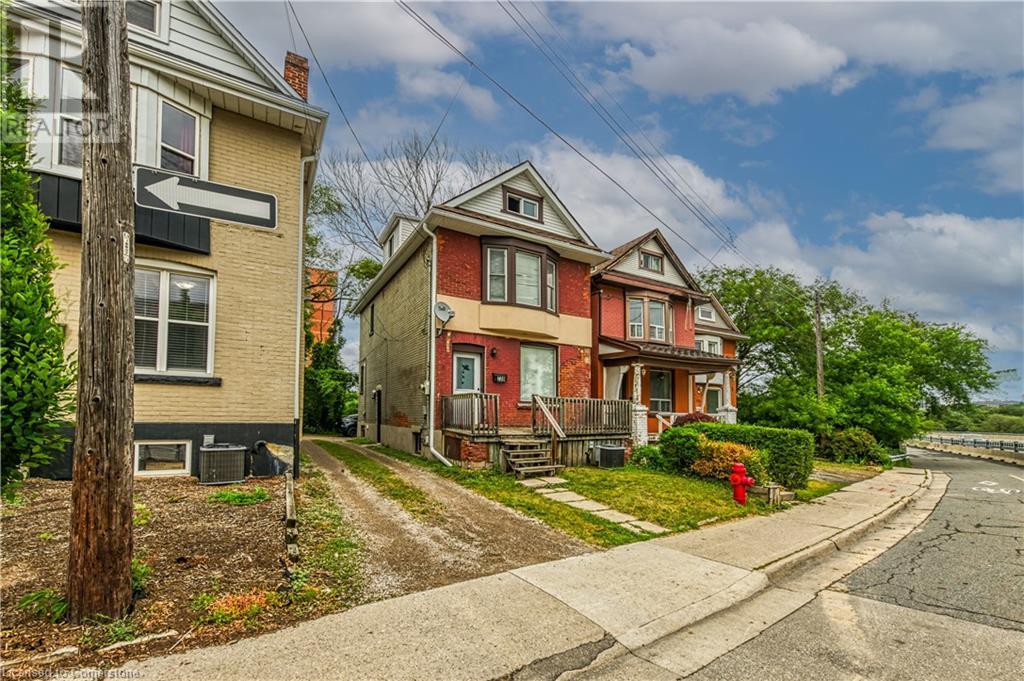738 King Street W Hamilton, Ontario L8S 1J8
3 Bedroom
3 Bathroom
2,143 ft2
Central Air Conditioning
Forced Air
$788,000
Single-family home with a total square footage of 2,145.00, currently used as a shared accommodation, featuring eight (8) bedrooms and 2.5 bathrooms, suitable for student rentals. Located on the HSR B-line direct route to McMaster University. Vinyl-clad thermal pane windows, insulated steel doors (id:50886)
Property Details
| MLS® Number | 40743943 |
| Property Type | Single Family |
| Amenities Near By | Public Transit |
| Equipment Type | Water Heater |
| Features | Shared Driveway |
| Rental Equipment Type | Water Heater |
| Structure | Porch |
Building
| Bathroom Total | 3 |
| Bedrooms Above Ground | 2 |
| Bedrooms Below Ground | 1 |
| Bedrooms Total | 3 |
| Appliances | Dryer, Refrigerator, Stove, Washer |
| Basement Development | Finished |
| Basement Type | Full (finished) |
| Constructed Date | 1923 |
| Construction Style Attachment | Detached |
| Cooling Type | Central Air Conditioning |
| Exterior Finish | Brick |
| Fire Protection | Smoke Detectors |
| Half Bath Total | 1 |
| Heating Fuel | Natural Gas |
| Heating Type | Forced Air |
| Stories Total | 3 |
| Size Interior | 2,143 Ft2 |
| Type | House |
| Utility Water | Municipal Water |
Parking
| Visitor Parking |
Land
| Access Type | Road Access |
| Acreage | No |
| Land Amenities | Public Transit |
| Sewer | Municipal Sewage System |
| Size Depth | 89 Ft |
| Size Frontage | 25 Ft |
| Size Total Text | Under 1/2 Acre |
| Zoning Description | C5 |
Rooms
| Level | Type | Length | Width | Dimensions |
|---|---|---|---|---|
| Second Level | 4pc Bathroom | Measurements not available | ||
| Second Level | Kitchen | 9'0'' x 13'4'' | ||
| Second Level | Bedroom | 9'0'' x 13'4'' | ||
| Second Level | Bedroom | 9'0'' x 10'4'' | ||
| Basement | Other | 8'9'' x 8'10'' | ||
| Basement | 3pc Bathroom | Measurements not available | ||
| Basement | Living Room | 10'0'' x 11'7'' | ||
| Basement | Bedroom | 8'4'' x 8'9'' | ||
| Main Level | 2pc Bathroom | Measurements not available | ||
| Main Level | Kitchen | 10'9'' x 12'0'' | ||
| Main Level | Dining Room | 11'0'' x 11'0'' | ||
| Main Level | Living Room | 10'3'' x 10'5'' |
https://www.realtor.ca/real-estate/28505110/738-king-street-w-hamilton
Contact Us
Contact us for more information
Ronald Michael Tomblin
Salesperson
(905) 575-7217
http//WWW.RONTOMBLIN.COM
www.rontomblin.com/
RE/MAX Escarpment Realty Inc.
Unit 101 1595 Upper James St.
Hamilton, Ontario L9B 0H7
Unit 101 1595 Upper James St.
Hamilton, Ontario L9B 0H7
(905) 575-5478
(905) 575-7217
www.remaxescarpment.com/

