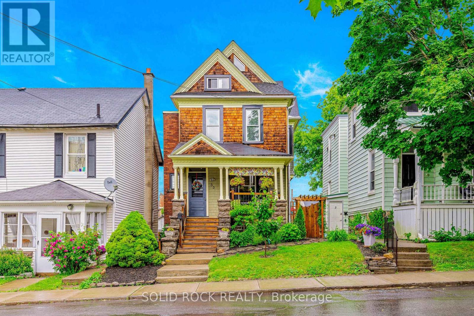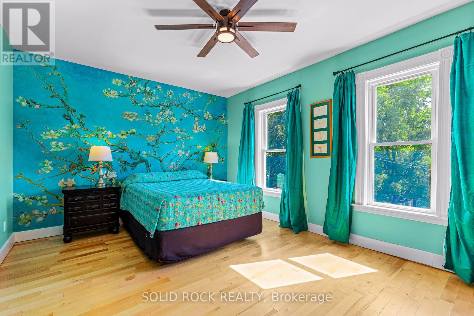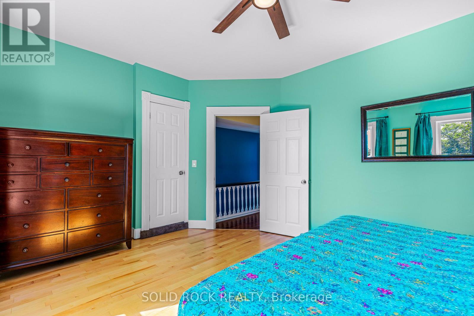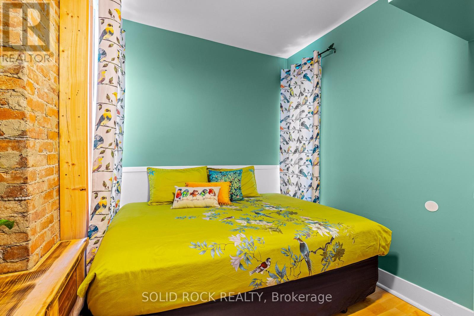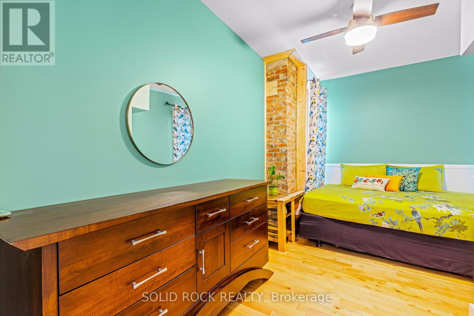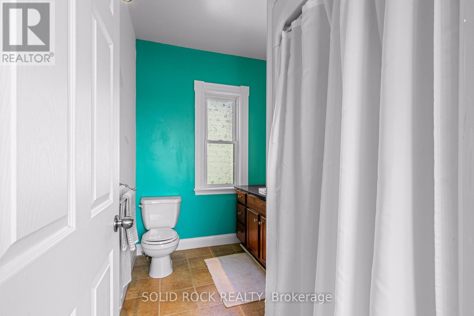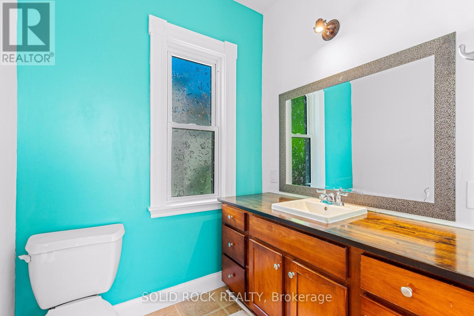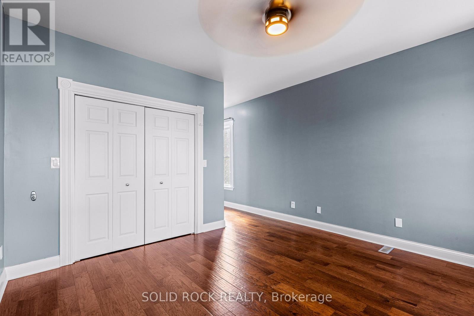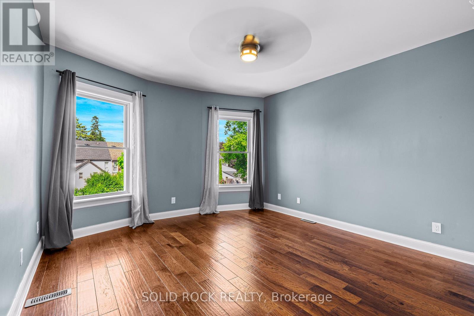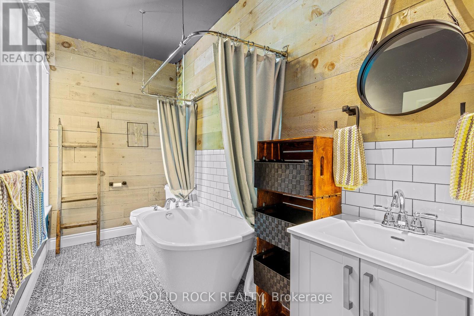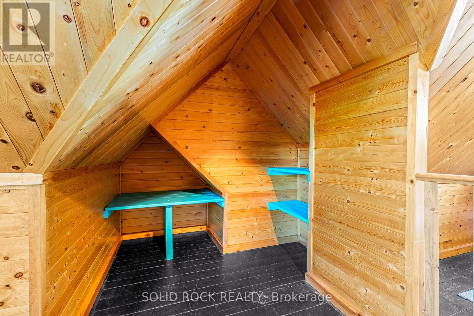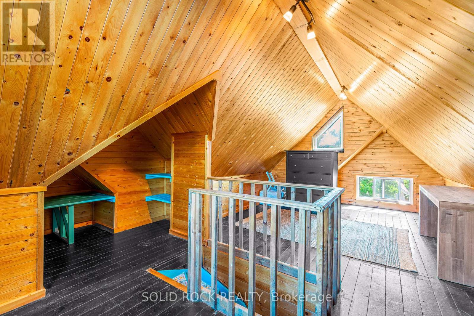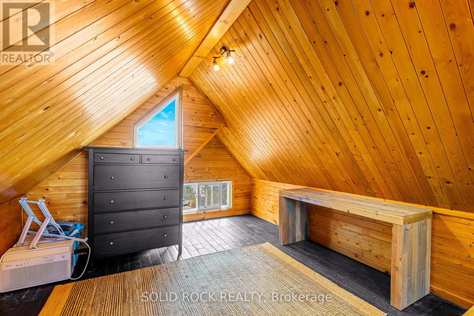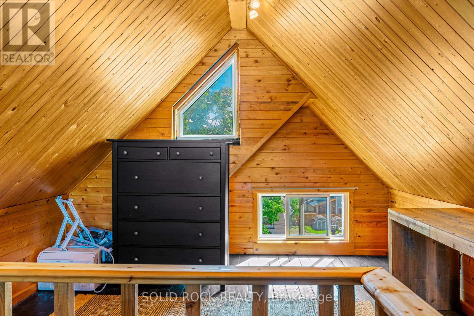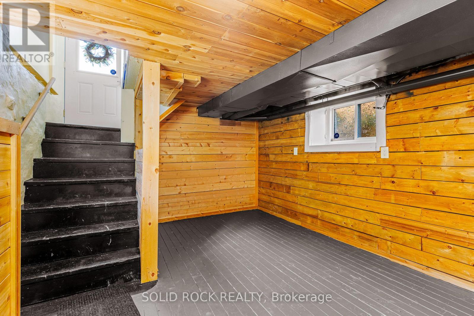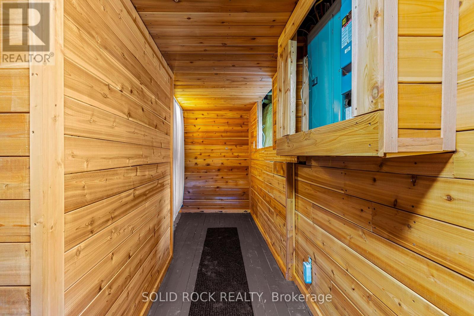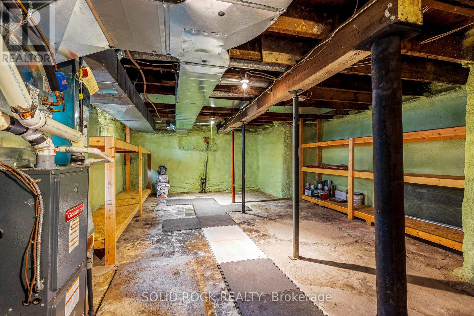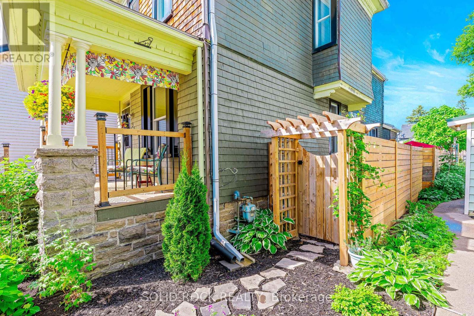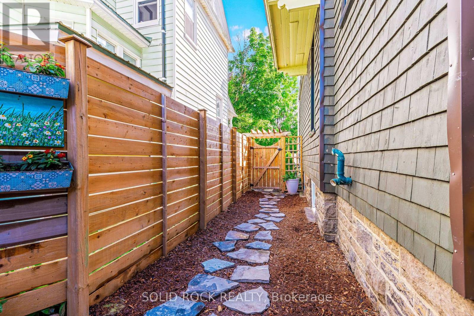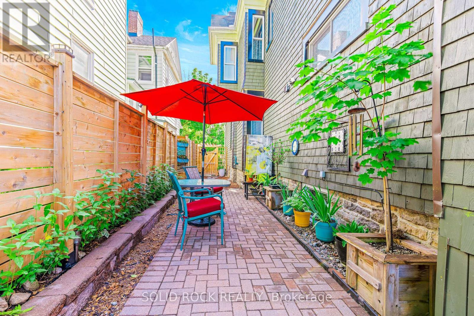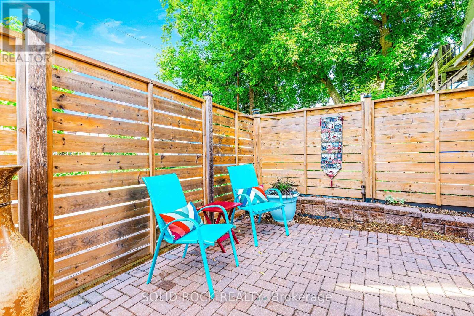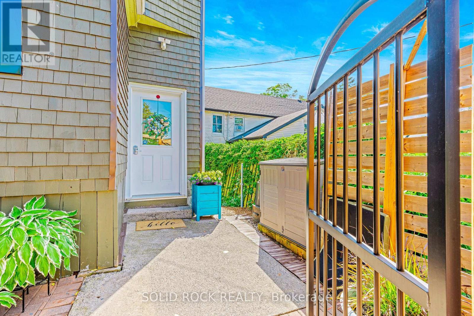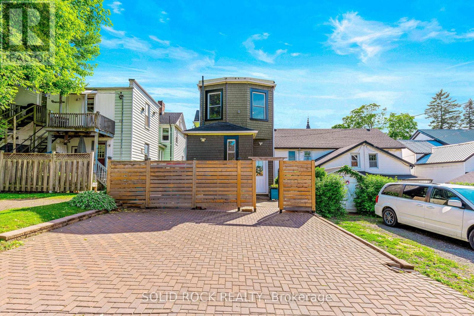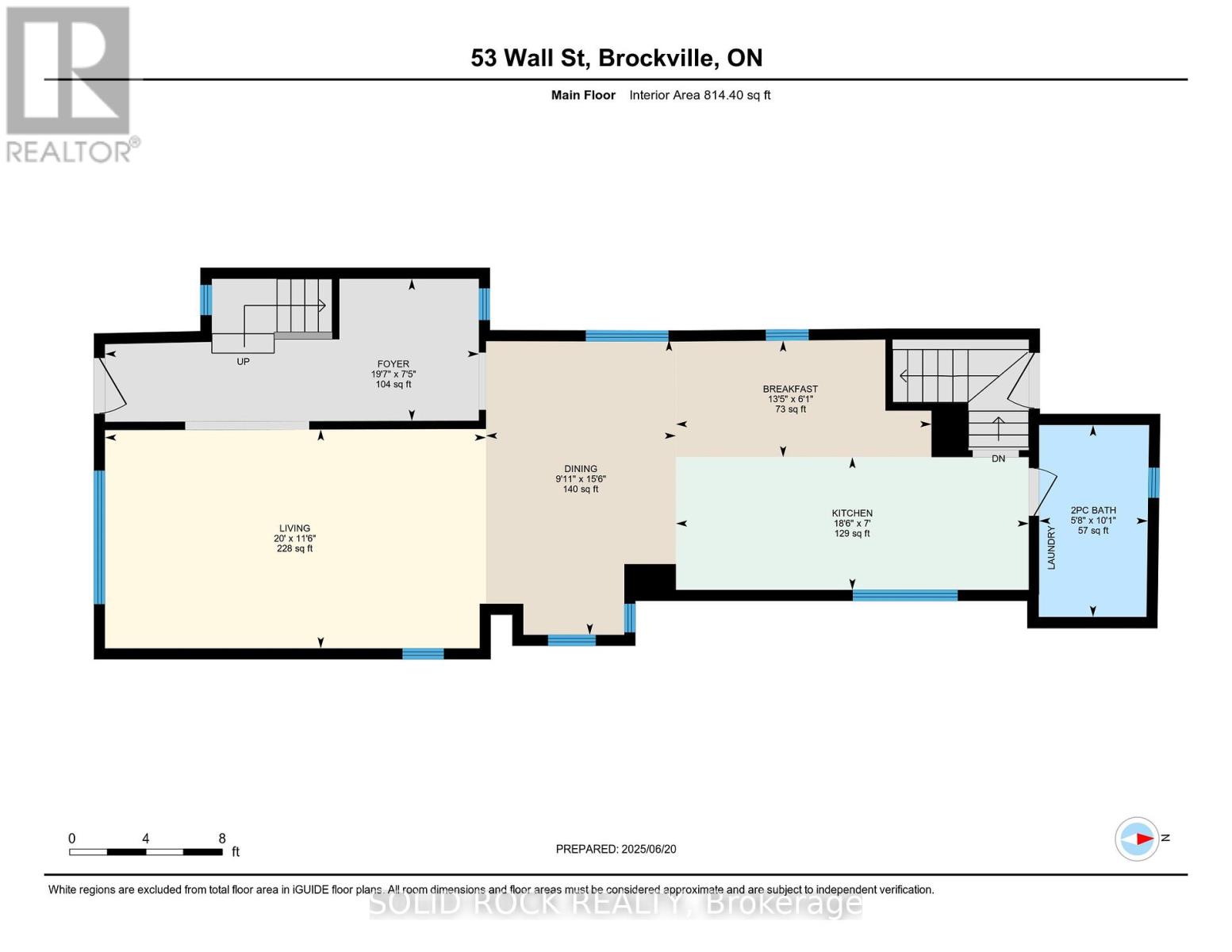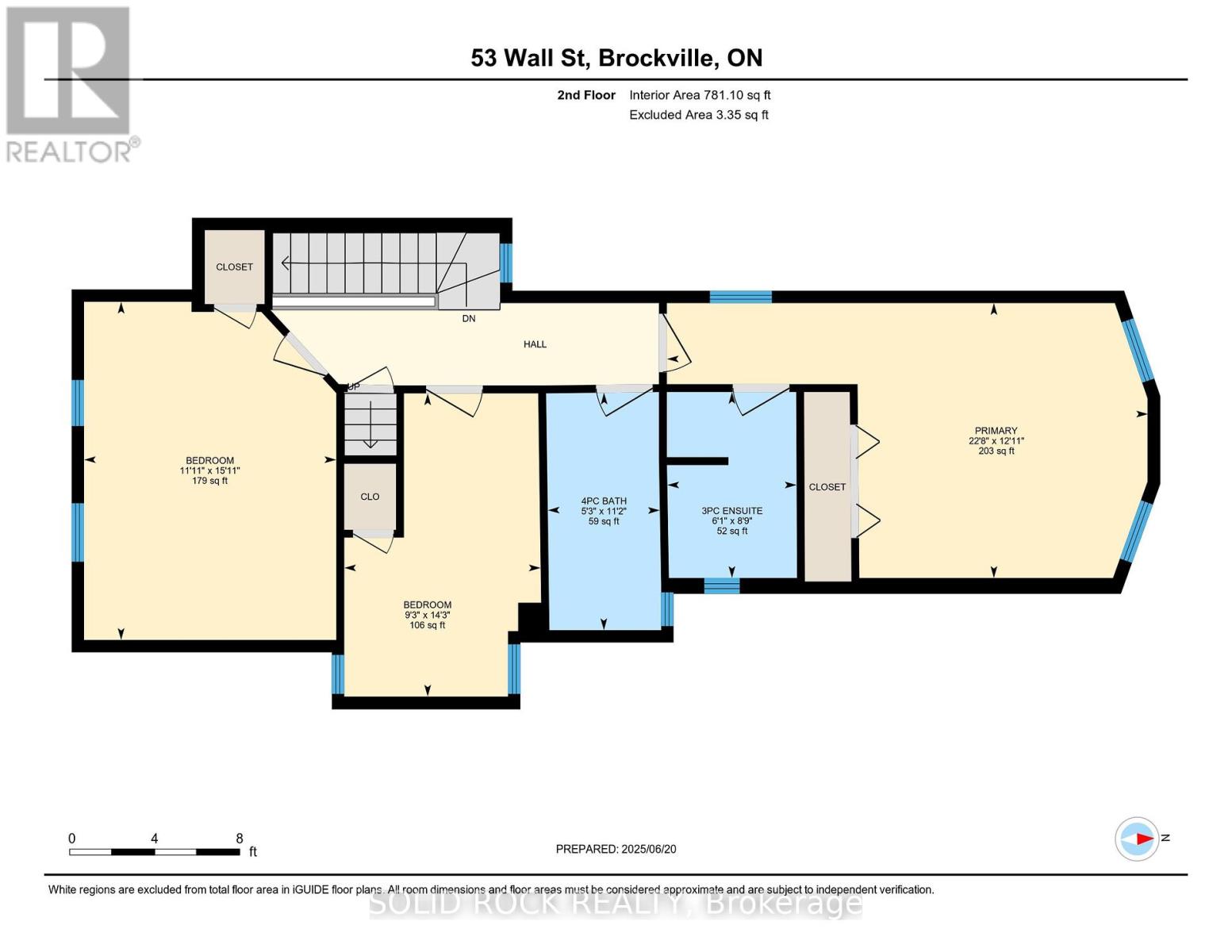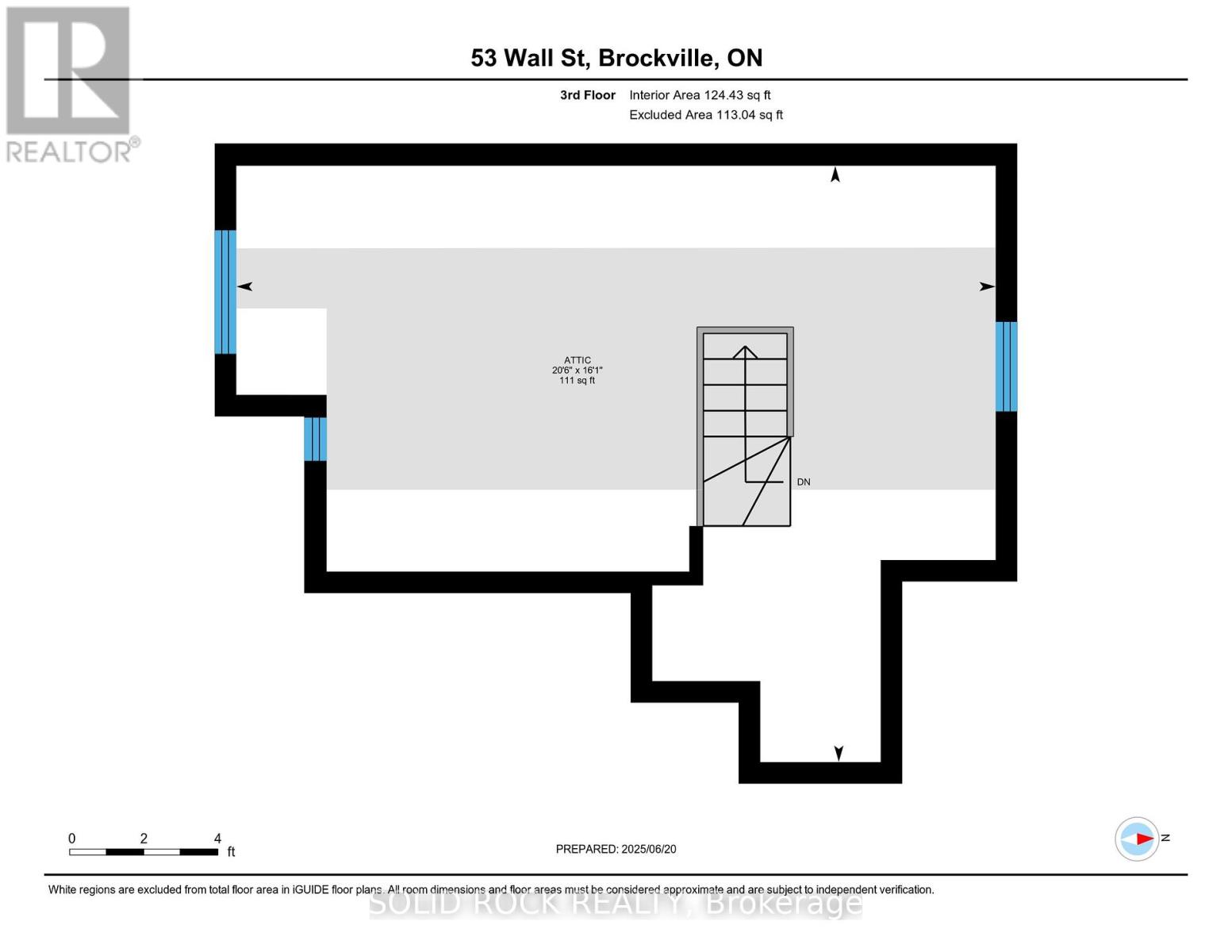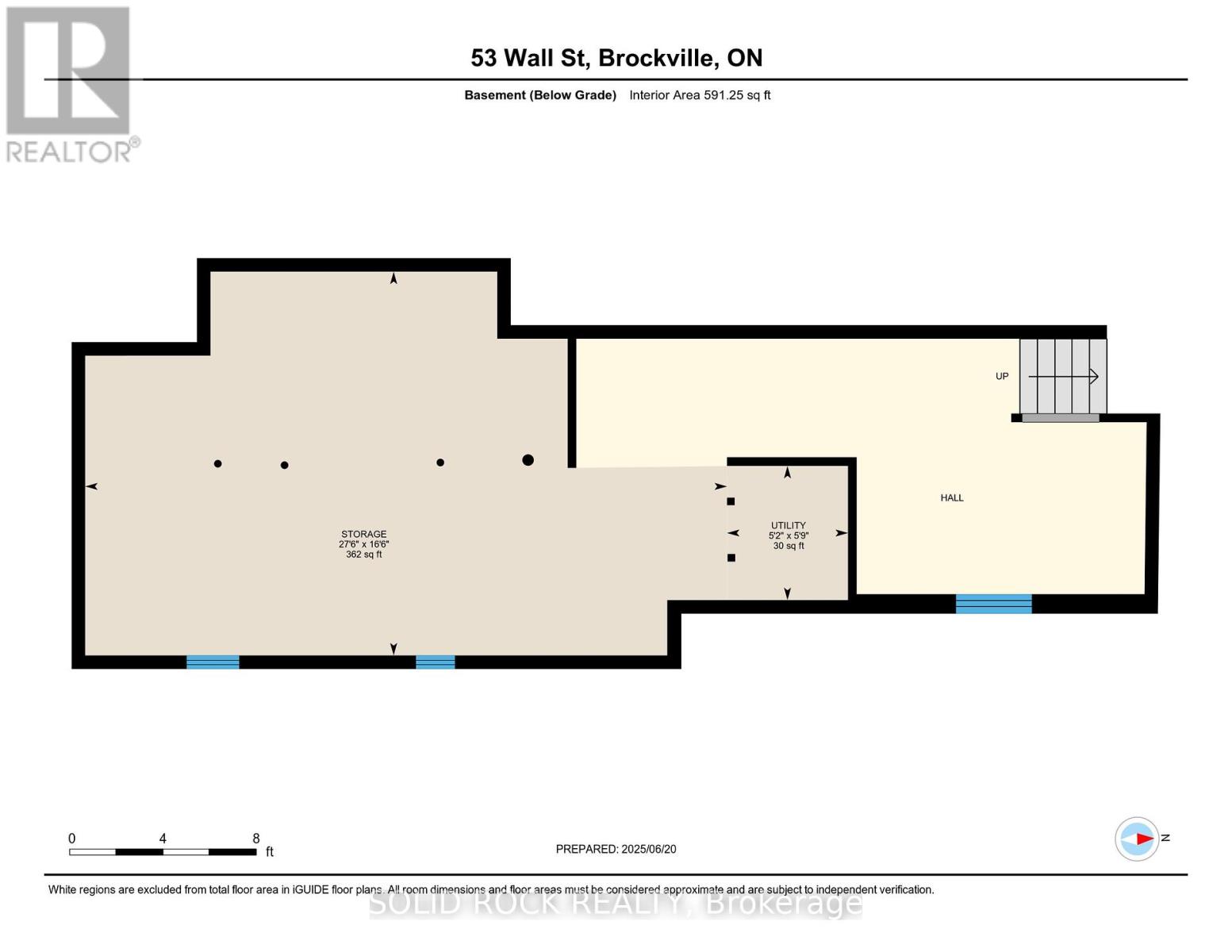53 Wall Street Brockville, Ontario K6V 4S2
$519,900
Welcome to 53 Wall Street, where downtown convenience meets bold personality and thoughtful design. This vibrant 3-bedroom, 3-bath home offers a perfect mix of charm and modern comfort, full of eye-catching details and inviting spaces that feel anything but cookie-cutter. From the moment you step inside, youre greeted with warm hardwood floors and an open-concept main level that feels bright, spacious, and effortlessly livable. The living and dining areas are ideal for gathering with family or friends, while the kitchen is made for hosting, featuring granite countertops, stainless steel appliances, a full pantry cupboard, and an oversized island ready for morning coffee or Friday night wine and apps. Just off the kitchen, you'll find a tucked-away powder/laundry room, making the space both functional and family-friendly. Upstairs, the oversized primary suite offers calm and comfort with its own ensuite, while two additional bedrooms pop with colour and character. The bathrooms have been stylishly updated with rustic-modern details like rich paint hues, wood accents, and modern fixtures. Head up one more level and discover a charming third-floor attic loft, perfect as a guest space, art studio, or kid clubhouse. Downstairs, the basement is divided into useful zones for storage, hobbies, or workouts, and outside, the fully fenced backyard feels like a private escape. With raised garden beds, patio seating, bursts of colour, and a whimsical trellis gate, its a space that invites both play and peace. Notable updates include hardwood and ceramic tile flooring, newer flashing, and a hot water tank (2022). Located just steps from parks, schools, downtown shops, and Brockville's waterfront, this home is ideal for anyone looking for something unique, well cared for, and full of life. If you're searching for a space with personality, function, and all the right vibes, this is it. (id:50886)
Open House
This property has open houses!
2:00 pm
Ends at:4:00 pm
Property Details
| MLS® Number | X12238598 |
| Property Type | Single Family |
| Community Name | 810 - Brockville |
| Amenities Near By | Hospital, Park, Public Transit |
| Community Features | School Bus |
| Features | Sloping, Lane, Lighting, Dry, Sump Pump |
| Parking Space Total | 3 |
| Structure | Porch |
| View Type | City View |
Building
| Bathroom Total | 3 |
| Bedrooms Above Ground | 3 |
| Bedrooms Total | 3 |
| Amenities | Fireplace(s) |
| Appliances | Water Heater, Water Meter, Blinds, Dishwasher, Dryer, Hood Fan, Microwave, Stove, Washer, Wine Fridge |
| Basement Development | Partially Finished |
| Basement Type | Full (partially Finished) |
| Construction Status | Insulation Upgraded |
| Construction Style Attachment | Detached |
| Cooling Type | Central Air Conditioning |
| Exterior Finish | Cedar Siding, Stone |
| Fire Protection | Smoke Detectors, Alarm System |
| Fireplace Present | Yes |
| Fireplace Total | 1 |
| Flooring Type | Hardwood, Wood, Ceramic, Tile |
| Foundation Type | Stone |
| Half Bath Total | 1 |
| Heating Fuel | Natural Gas |
| Heating Type | Forced Air |
| Stories Total | 3 |
| Size Interior | 1,500 - 2,000 Ft2 |
| Type | House |
| Utility Water | Municipal Water |
Parking
| No Garage |
Land
| Acreage | No |
| Fence Type | Fully Fenced |
| Land Amenities | Hospital, Park, Public Transit |
| Landscape Features | Landscaped |
| Sewer | Sanitary Sewer |
| Size Depth | 98 Ft |
| Size Frontage | 27 Ft ,1 In |
| Size Irregular | 27.1 X 98 Ft |
| Size Total Text | 27.1 X 98 Ft|under 1/2 Acre |
| Zoning Description | Residential |
Rooms
| Level | Type | Length | Width | Dimensions |
|---|---|---|---|---|
| Second Level | Primary Bedroom | 3.94 m | 6.9 m | 3.94 m x 6.9 m |
| Second Level | Bathroom | 2.67 m | 1.85 m | 2.67 m x 1.85 m |
| Second Level | Bathroom | 3.41 m | 1.61 m | 3.41 m x 1.61 m |
| Second Level | Bedroom 2 | 4.85 m | 3.62 m | 4.85 m x 3.62 m |
| Second Level | Bedroom 3 | 4.35 m | 2.82 m | 4.35 m x 2.82 m |
| Third Level | Loft | 4.9 m | 6.25 m | 4.9 m x 6.25 m |
| Main Level | Bathroom | 3.07 m | 1.74 m | 3.07 m x 1.74 m |
| Main Level | Eating Area | 1.86 m | 4.08 m | 1.86 m x 4.08 m |
| Main Level | Dining Room | 4.71 m | 3.04 m | 4.71 m x 3.04 m |
| Main Level | Foyer | 2.27 m | 5.98 m | 2.27 m x 5.98 m |
| Main Level | Kitchen | 2.12 m | 5.64 m | 2.12 m x 5.64 m |
| Main Level | Living Room | 3.5 m | 6.09 m | 3.5 m x 6.09 m |
Utilities
| Cable | Installed |
| Electricity | Installed |
| Sewer | Installed |
https://www.realtor.ca/real-estate/28506290/53-wall-street-brockville-810-brockville
Contact Us
Contact us for more information
Kate Mckinnon
Salesperson
katemckinnon.ca/
www.facebook.com/KateMcKinnonRealEstate/
www.linkedin.com/in/kate-mckinnon-21bab825a/
www.instagram.com/katemckinnonrealestate
75 King Street East
Brockville, Ontario K6V 1B2
(613) 498-3113
(613) 493-3223
srrealty.ca/

