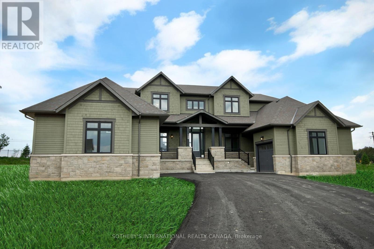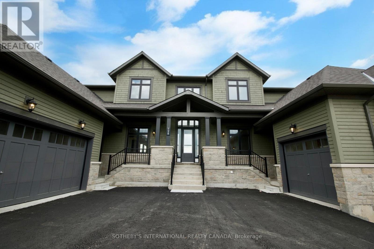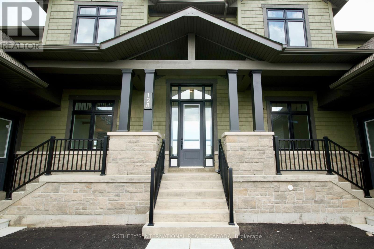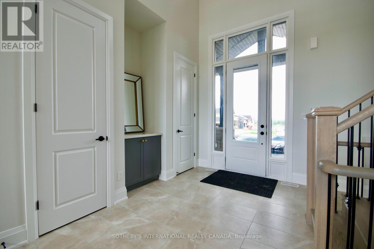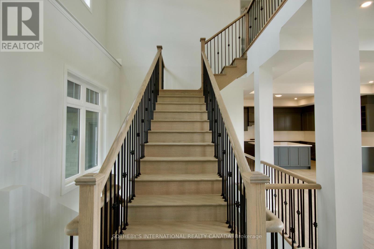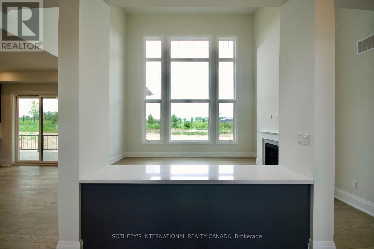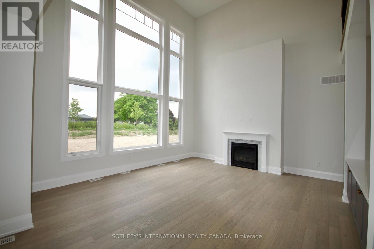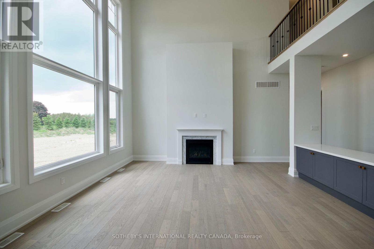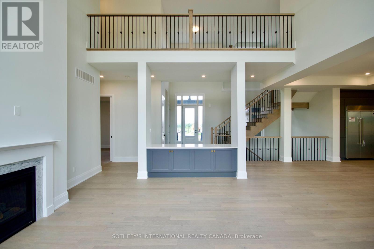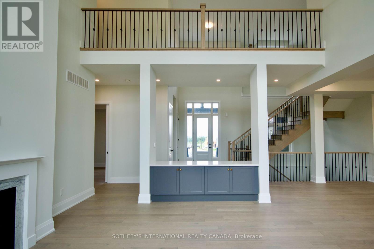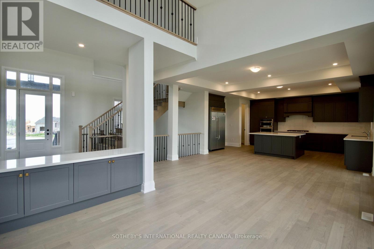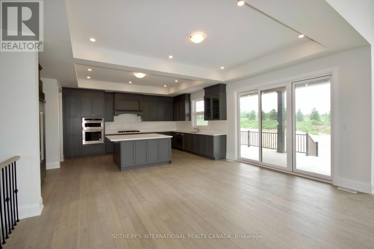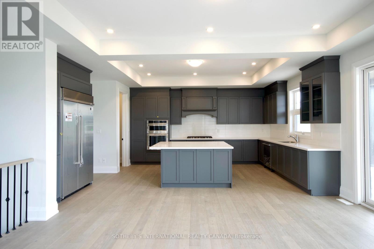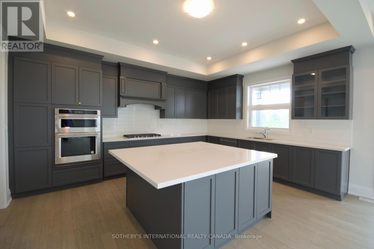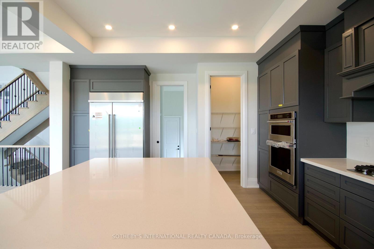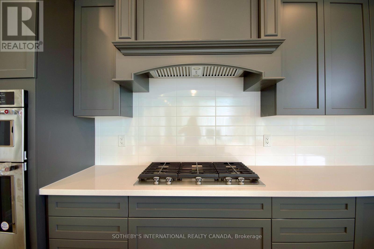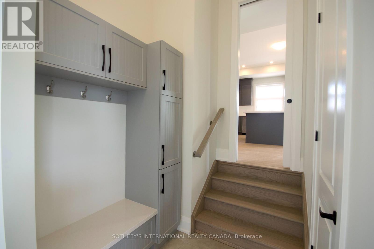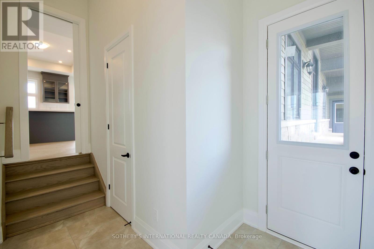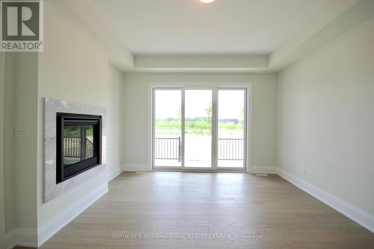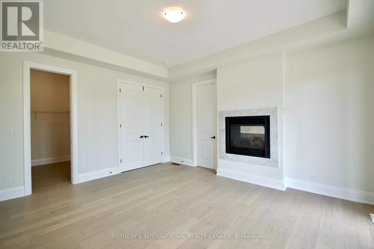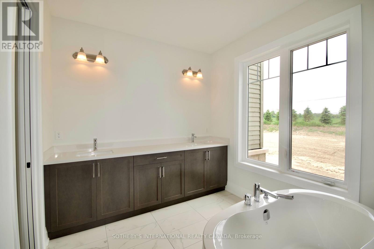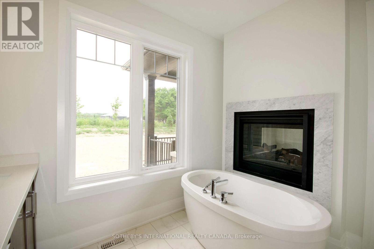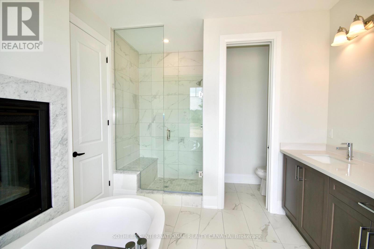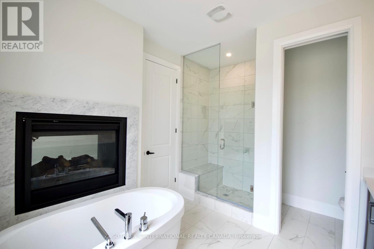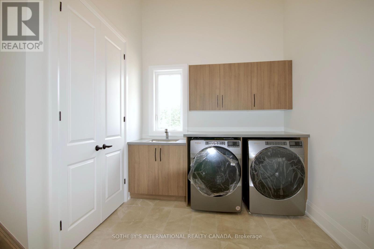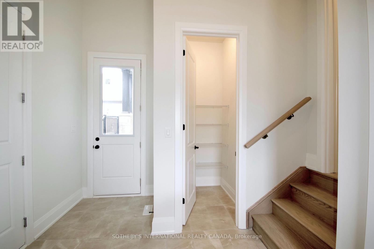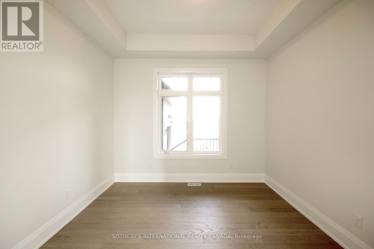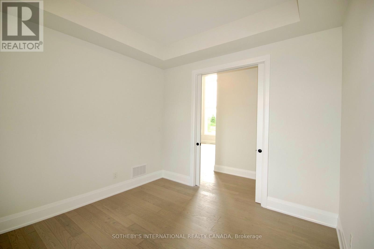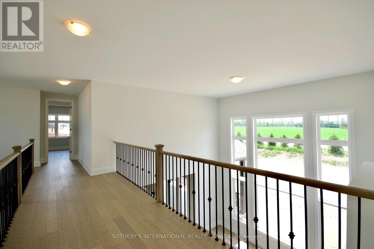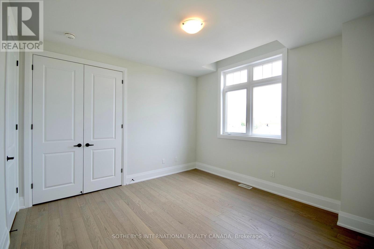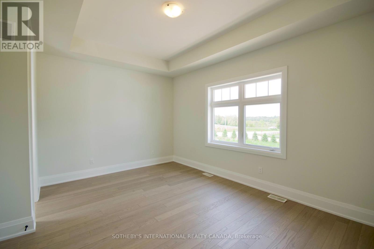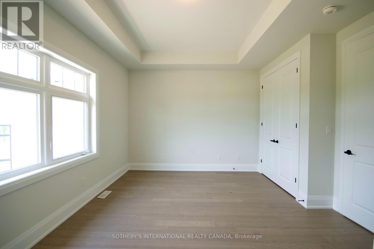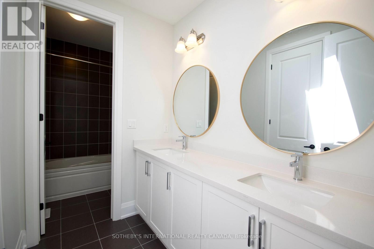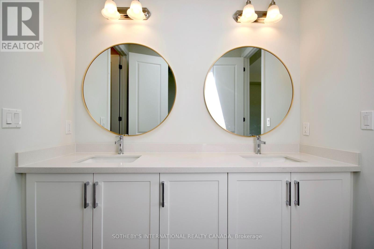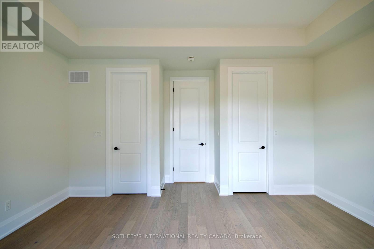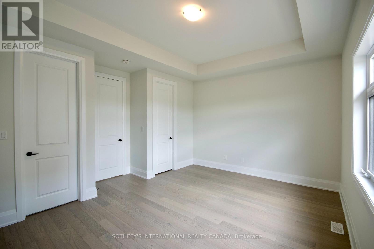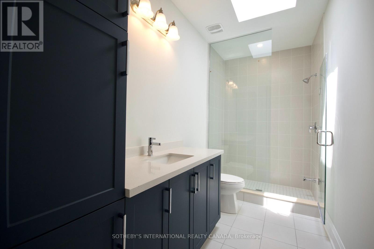128 William Crisp Drive Caledon, Ontario L7K 1N3
$5,500 Monthly
Luxury Newly Built Detached Home In Osprey Mills. Fantastic Location For The Outdoor Enthusiasts! 3700 Sq.ft Of Above Grade Living Space With 10ft Main Floor Ceilings & 9ft 2nd Floor Ceilings. Engineered Hardwood Flooring Throughout, High End Kitchen With Stainless Steel Appliances, Quartz Countertops & An Expansive Island. Large Driveway & 3 Car Garage Parking. Multiple Entry Ways Throughout. Drive to Downtown Brampton In Approx. 25 Minutes & Mississauga In Approx. 40 Minutes. Close Proximity To Schools, Shops, Parks, Caledon Village, Millcroft Inn & Spa, Skiing (Caledon Private Ski Club) & Golf (Pulpit Private Golf Club & TPC Osprey Valley, A Top 100 Golf Course In Canada & Home of the Canadian Open). Community Features Include Hiking, Bird Watching, Cycling, Snow Shoeing & Fishing. Floor Plans & Features Attached. (id:50886)
Property Details
| MLS® Number | W12240799 |
| Property Type | Single Family |
| Community Name | Alton |
| Parking Space Total | 9 |
Building
| Bathroom Total | 4 |
| Bedrooms Above Ground | 4 |
| Bedrooms Total | 4 |
| Age | 0 To 5 Years |
| Amenities | Fireplace(s) |
| Basement Development | Unfinished |
| Basement Type | N/a (unfinished) |
| Construction Style Attachment | Detached |
| Cooling Type | Central Air Conditioning |
| Exterior Finish | Stone, Vinyl Siding |
| Fireplace Present | Yes |
| Flooring Type | Hardwood, Tile |
| Foundation Type | Unknown |
| Half Bath Total | 1 |
| Heating Fuel | Natural Gas |
| Heating Type | Forced Air |
| Stories Total | 2 |
| Size Interior | 3,500 - 5,000 Ft2 |
| Type | House |
| Utility Water | Municipal Water |
Parking
| Attached Garage | |
| Garage |
Land
| Acreage | No |
| Sewer | Septic System |
| Size Irregular | 177.55ft X206.89ft X11.58ft X 248.27ft |
| Size Total Text | 177.55ft X206.89ft X11.58ft X 248.27ft |
Rooms
| Level | Type | Length | Width | Dimensions |
|---|---|---|---|---|
| Second Level | Bedroom 2 | 3.66 m | 4.88 m | 3.66 m x 4.88 m |
| Second Level | Bedroom 3 | 3.6 m | 4.88 m | 3.6 m x 4.88 m |
| Second Level | Bedroom 4 | 3.96 m | 3.35 m | 3.96 m x 3.35 m |
| Main Level | Great Room | 5.59 m | 4.9 m | 5.59 m x 4.9 m |
| Main Level | Kitchen | 5 m | 6 m | 5 m x 6 m |
| Main Level | Eating Area | 4 m | 3.35 m | 4 m x 3.35 m |
| Main Level | Den | 3.7 m | 5.4 m | 3.7 m x 5.4 m |
| Main Level | Laundry Room | 4.28 m | 5.06 m | 4.28 m x 5.06 m |
| Main Level | Primary Bedroom | 3.35 m | 3.35 m | 3.35 m x 3.35 m |
https://www.realtor.ca/real-estate/28510909/128-william-crisp-drive-caledon-alton-alton
Contact Us
Contact us for more information
Robert P. Bourelle
Salesperson
www.robertbourelle.ca/
1867 Yonge Street Ste 100
Toronto, Ontario M4S 1Y5
(416) 960-9995
(416) 960-3222
www.sothebysrealty.ca/
Camryn Bourelle
Salesperson
3109 Bloor St West #1
Toronto, Ontario M8X 1E2
(416) 916-3931
(416) 960-3222

