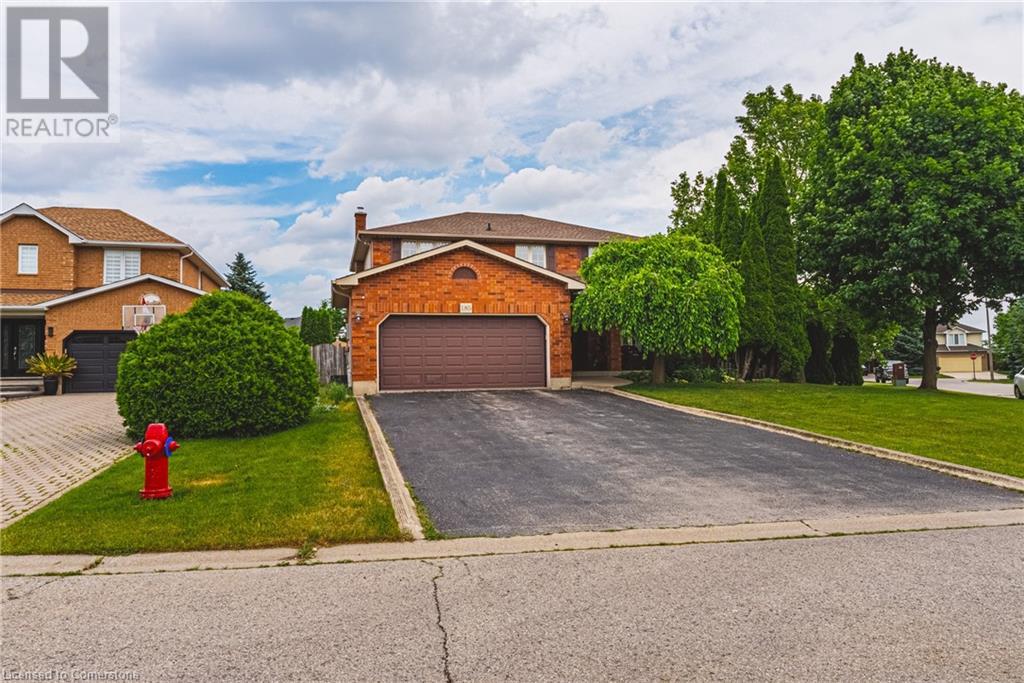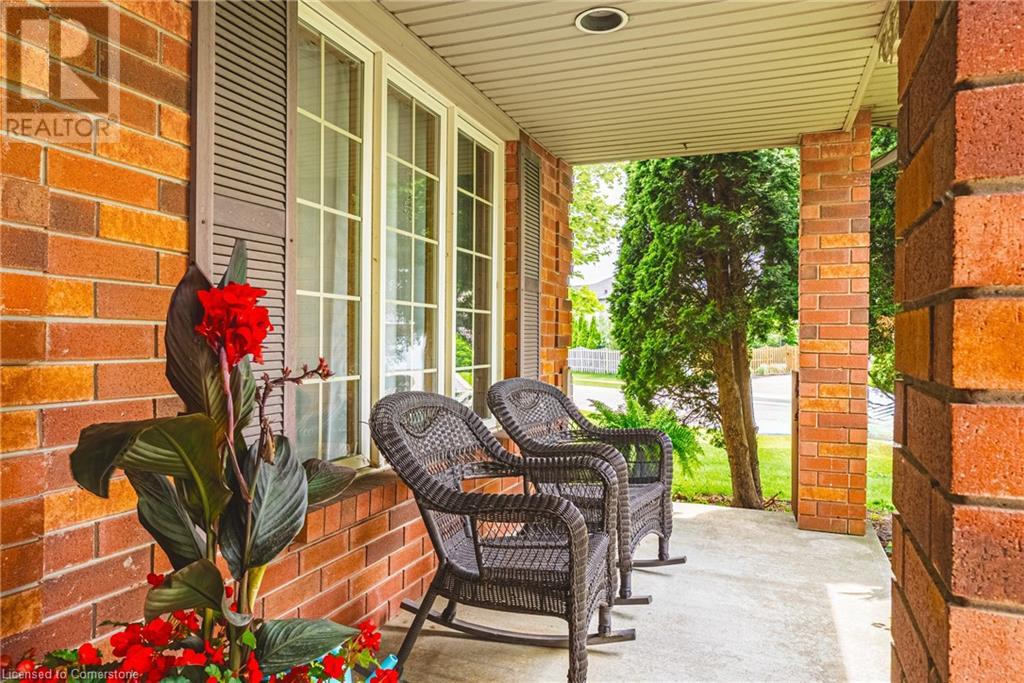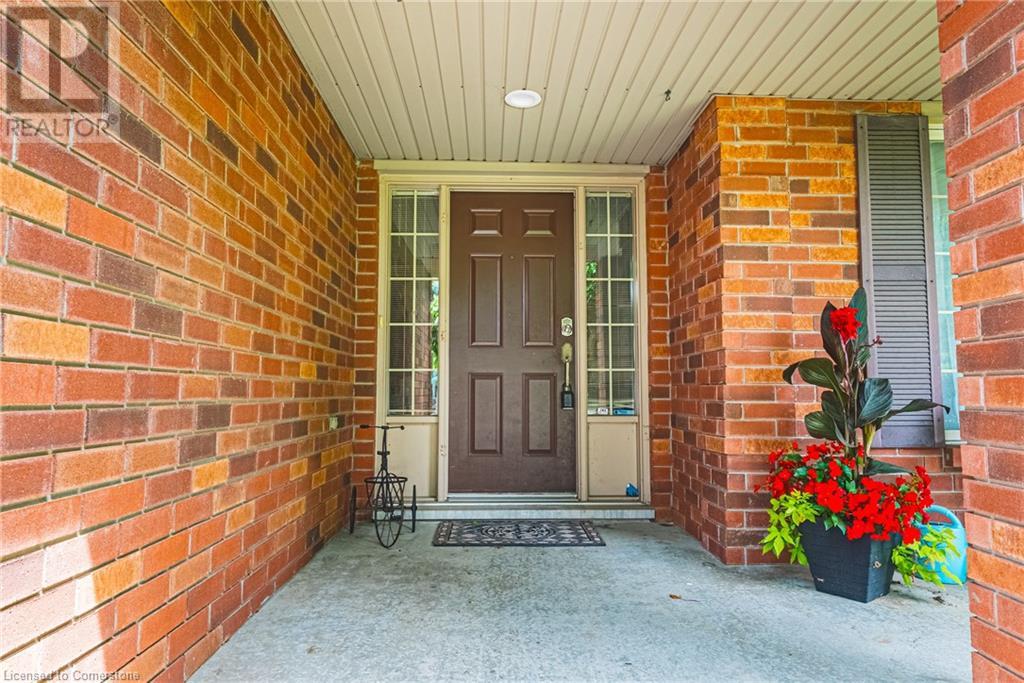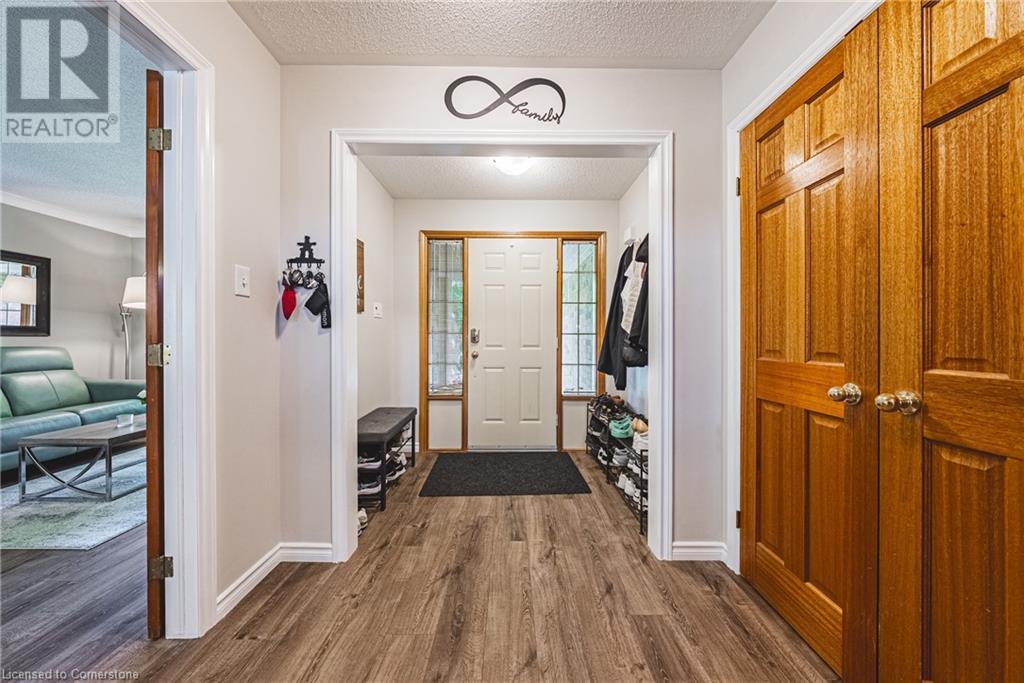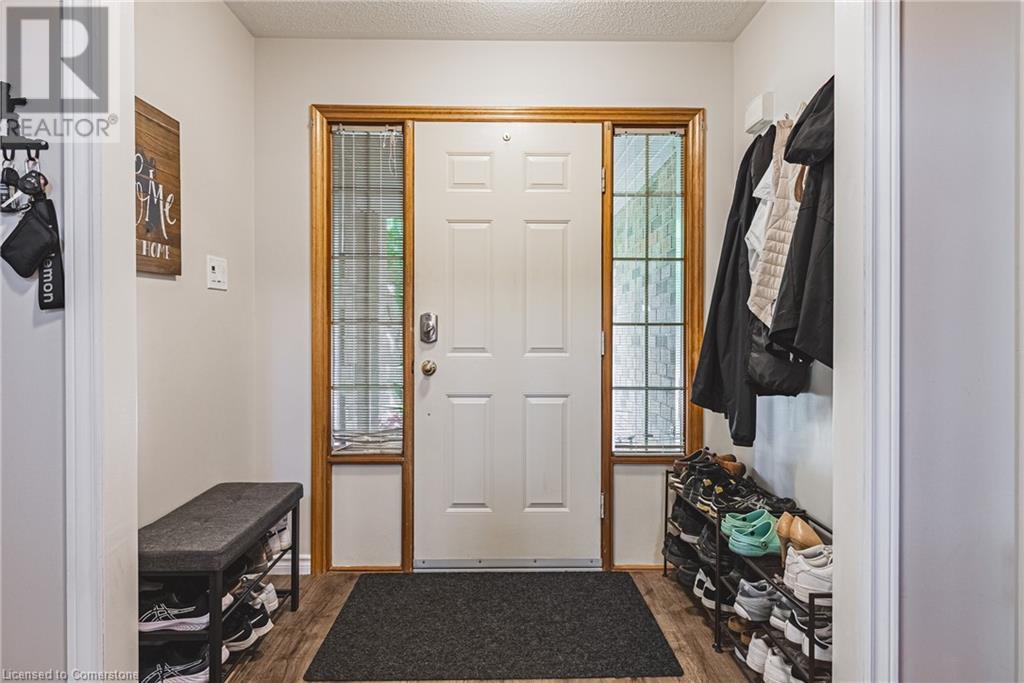185 Comfort Court Hamilton, Ontario L0R 1W0
$1,169,000
Welcome to 185 Comfort Court – A Family Oasis on the Hamilton Mountain! Tucked away in a quiet court in one of Hamilton Mountain’s most desirable neighbourhoods, this beautifully updated 2-storey home blends space, comfort, and functionality. Offering 3+2 bedrooms and 3 full bathrooms, it's ideal for growing or multigenerational families. The updated kitchen features modern cabinetry, quartz countertops, and stainless steel appliances. Fresh updated flooring runs throughout, adding a cohesive, stylish touch. Upstairs, generously sized bedrooms provide comfort and natural light, while the finished lower level adds two versatile bedrooms—perfect for guests, a home office, or in-law use. Outside, enjoy your private backyard retreat with an in-ground pool and mature trees on a rare pie-shaped lot—ideal for relaxing or entertaining. Located close to schools, parks, shopping, and highway access, this home checks every box for location and lifestyle. (id:50886)
Property Details
| MLS® Number | 40744336 |
| Property Type | Single Family |
| Amenities Near By | Playground, Public Transit |
| Community Features | Quiet Area |
| Equipment Type | Water Heater |
| Features | Automatic Garage Door Opener |
| Parking Space Total | 6 |
| Pool Type | Inground Pool |
| Rental Equipment Type | Water Heater |
Building
| Bathroom Total | 4 |
| Bedrooms Above Ground | 3 |
| Bedrooms Below Ground | 2 |
| Bedrooms Total | 5 |
| Appliances | Refrigerator, Stove |
| Architectural Style | 2 Level |
| Basement Development | Partially Finished |
| Basement Type | Full (partially Finished) |
| Constructed Date | 1995 |
| Construction Style Attachment | Detached |
| Cooling Type | Central Air Conditioning |
| Exterior Finish | Brick, Vinyl Siding |
| Fire Protection | Smoke Detectors |
| Fireplace Fuel | Wood |
| Fireplace Present | Yes |
| Fireplace Total | 1 |
| Fireplace Type | Other - See Remarks |
| Foundation Type | Poured Concrete |
| Half Bath Total | 1 |
| Heating Fuel | Natural Gas |
| Heating Type | Forced Air |
| Stories Total | 2 |
| Size Interior | 2,264 Ft2 |
| Type | House |
| Utility Water | Municipal Water |
Parking
| Attached Garage |
Land
| Acreage | No |
| Land Amenities | Playground, Public Transit |
| Sewer | Municipal Sewage System |
| Size Depth | 157 Ft |
| Size Frontage | 57 Ft |
| Size Total Text | Under 1/2 Acre |
| Zoning Description | R3 |
Rooms
| Level | Type | Length | Width | Dimensions |
|---|---|---|---|---|
| Second Level | 4pc Bathroom | Measurements not available | ||
| Second Level | 4pc Bathroom | Measurements not available | ||
| Second Level | Bedroom | 11'10'' x 13'7'' | ||
| Second Level | Bedroom | 11'10'' x 13'3'' | ||
| Second Level | Primary Bedroom | 11'7'' x 20'2'' | ||
| Basement | 3pc Bathroom | Measurements not available | ||
| Basement | Storage | 18'3'' x 8'7'' | ||
| Basement | Gym | 23'2'' x 19'9'' | ||
| Basement | Bedroom | 10'5'' x 12'1'' | ||
| Basement | Bedroom | 11'2'' x 12'5'' | ||
| Basement | Family Room | 11'2'' x 10'11'' | ||
| Main Level | Living Room | 11'0'' x 15'0'' | ||
| Main Level | 2pc Bathroom | Measurements not available | ||
| Main Level | Laundry Room | Measurements not available | ||
| Main Level | Kitchen | 13'3'' x 9'9'' | ||
| Main Level | Family Room | 11'2'' x 10'11'' | ||
| Main Level | Dining Room | 12'7'' x 10'1'' | ||
| Main Level | Foyer | Measurements not available |
https://www.realtor.ca/real-estate/28511282/185-comfort-court-hamilton
Contact Us
Contact us for more information
Marlene Vieira Leslie
Salesperson
(905) 575-7217
1595 Upper James St Unit 4b
Hamilton, Ontario L9B 0H7
(905) 575-5478
(905) 575-7217

