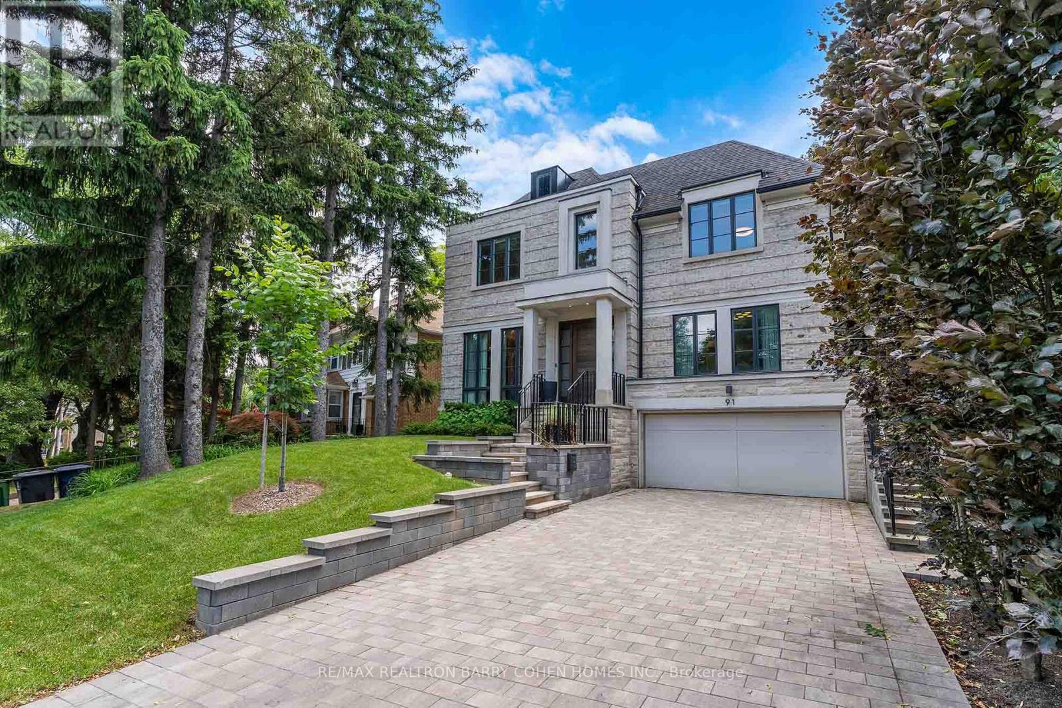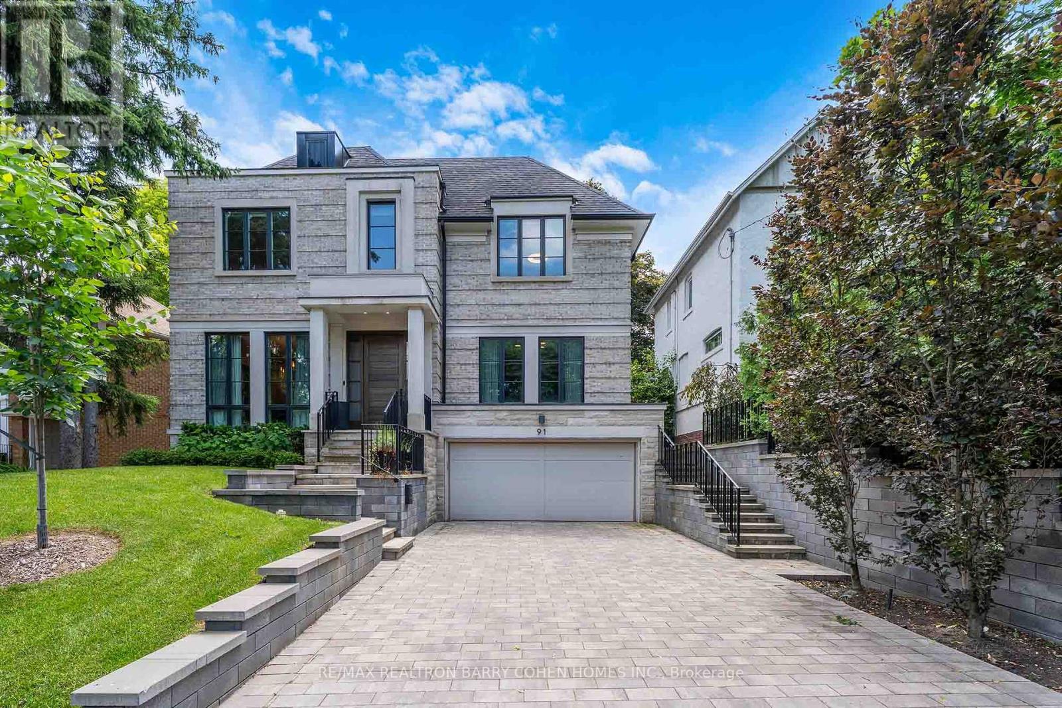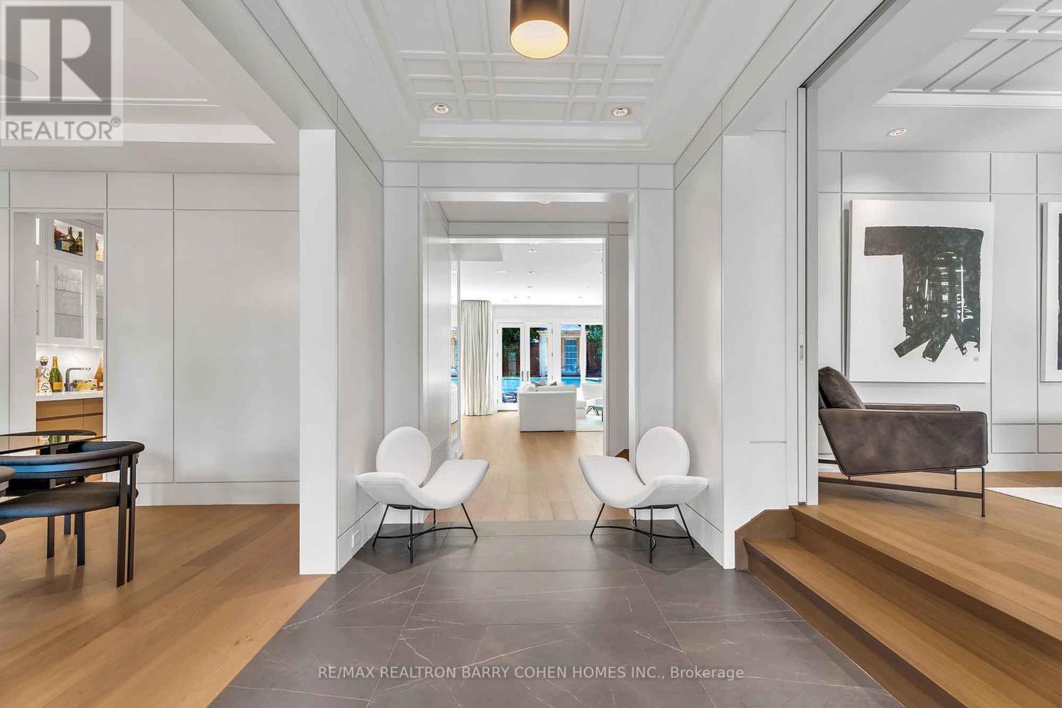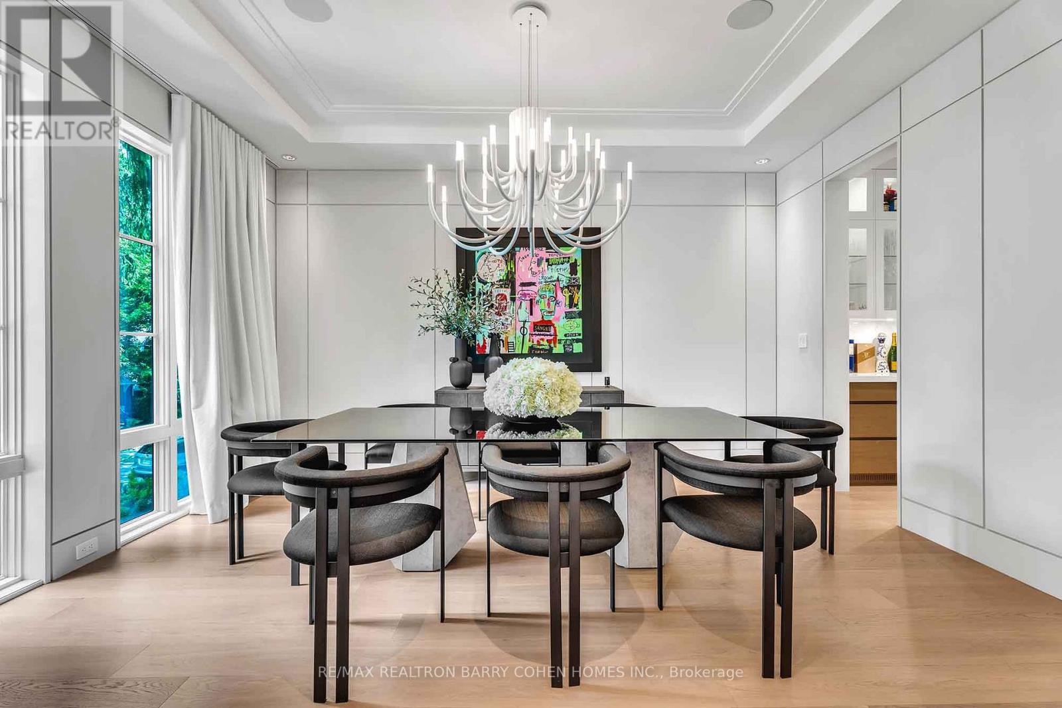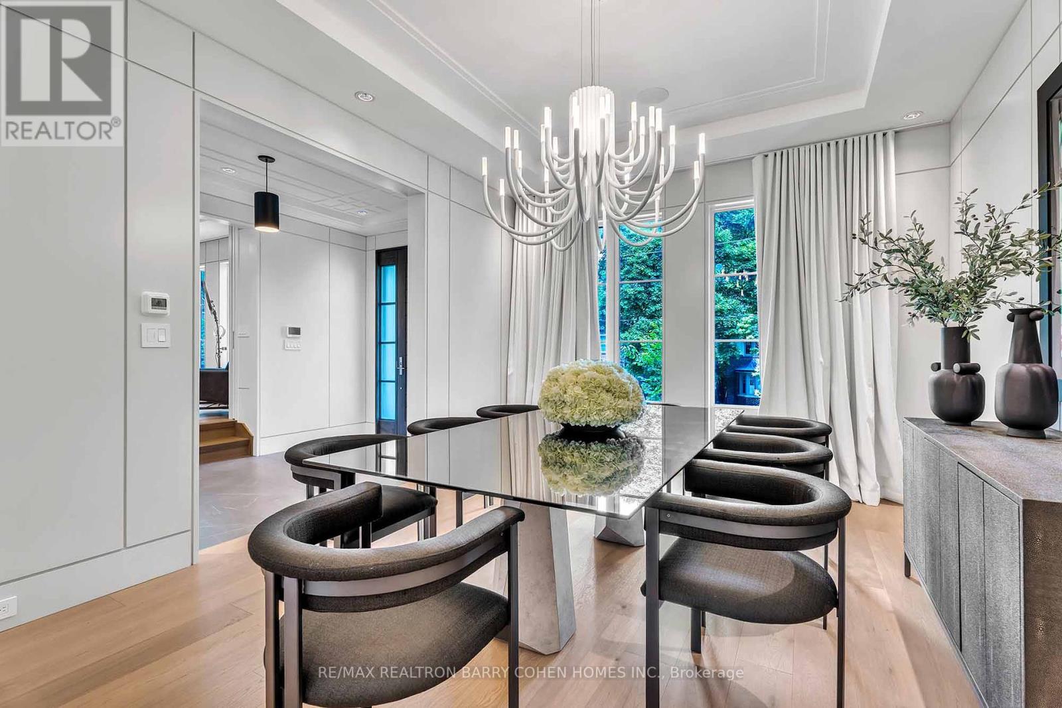91 Lawrence Crescent Toronto, Ontario M4N 1N3
$6,680,000
Custom-crafted masterpiece in the heart of Lawrence Park South. This stunning transitional home showcases quality materials and exceptional attention to detail throughout. From the decor-panelled walls and cohesive design elements, every space feels elegant and inviting. The sensational great room opens to a chef-inspired custom kitchen that flows seamlessly into a bright and airy family room, featuring wall-to-wall windows and a walk-out to the backyard, perfect for indoor-outdoor living and entertaining. The spacious and beautifully designed primary bedroom offers a luxurious retreat with thoughtful finishes and serene comfort. The finished lower level features radiant heated floors, incredible natural light, and a bonus mudroom. Enjoy the convenience of a heated double garage. The natural front façade boasts soft grey brick with limestone accents, adding to the timeless curb appeal. Newly enhanced with a beautiful swimming pool, the backyard has been transformed into a true private retreat. Located on a quiet, tree-lined street and just minutes from top ranked schools, parks and Yonge & Mount Pleasant amenities. (id:50886)
Property Details
| MLS® Number | C12240147 |
| Property Type | Single Family |
| Community Name | Lawrence Park South |
| Amenities Near By | Hospital, Park, Public Transit |
| Parking Space Total | 6 |
| Pool Type | Inground Pool |
Building
| Bathroom Total | 5 |
| Bedrooms Above Ground | 4 |
| Bedrooms Below Ground | 1 |
| Bedrooms Total | 5 |
| Appliances | Central Vacuum, Dishwasher, Dryer, Freezer, Microwave, Oven, Hood Fan, Range, Washer, Window Coverings, Wine Fridge, Refrigerator |
| Basement Development | Finished |
| Basement Type | N/a (finished) |
| Construction Style Attachment | Detached |
| Cooling Type | Central Air Conditioning |
| Exterior Finish | Brick |
| Fireplace Present | Yes |
| Flooring Type | Hardwood, Porcelain Tile |
| Foundation Type | Unknown |
| Half Bath Total | 1 |
| Heating Fuel | Natural Gas |
| Heating Type | Forced Air |
| Stories Total | 2 |
| Size Interior | 3,000 - 3,500 Ft2 |
| Type | House |
| Utility Water | Municipal Water |
Parking
| Attached Garage | |
| Garage |
Land
| Acreage | No |
| Land Amenities | Hospital, Park, Public Transit |
| Sewer | Sanitary Sewer |
| Size Depth | 118 Ft ,1 In |
| Size Frontage | 50 Ft |
| Size Irregular | 50 X 118.1 Ft |
| Size Total Text | 50 X 118.1 Ft |
Rooms
| Level | Type | Length | Width | Dimensions |
|---|---|---|---|---|
| Second Level | Primary Bedroom | 5.63 m | 4.7 m | 5.63 m x 4.7 m |
| Second Level | Bedroom 2 | 4.47 m | 3.99 m | 4.47 m x 3.99 m |
| Second Level | Bedroom 3 | 4.13 m | 3.67 m | 4.13 m x 3.67 m |
| Second Level | Bedroom 4 | 5.05 m | 3.84 m | 5.05 m x 3.84 m |
| Lower Level | Laundry Room | 3.99 m | 2.77 m | 3.99 m x 2.77 m |
| Lower Level | Mud Room | 2.77 m | 2.28 m | 2.77 m x 2.28 m |
| Lower Level | Recreational, Games Room | 8.28 m | 8.04 m | 8.28 m x 8.04 m |
| Lower Level | Bedroom 5 | 3.67 m | 3.38 m | 3.67 m x 3.38 m |
| Main Level | Dining Room | 4.91 m | 3.99 m | 4.91 m x 3.99 m |
| Main Level | Office | 4.28 m | 3.67 m | 4.28 m x 3.67 m |
| Main Level | Family Room | 6.58 m | 5.62 m | 6.58 m x 5.62 m |
| Main Level | Kitchen | 6.68 m | 3.99 m | 6.68 m x 3.99 m |
Contact Us
Contact us for more information
Nasim Alishahinorani
Broker
barrycohenhomes.com/agents/nasim-alishahinorani
309 York Mills Ro Unit 7
Toronto, Ontario M2L 1L3
(416) 222-8600
(416) 222-1237

